23 Louvain Dr, HANOVER, PA 17331
Local realty services provided by:Better Homes and Gardens Real Estate Cassidon Realty
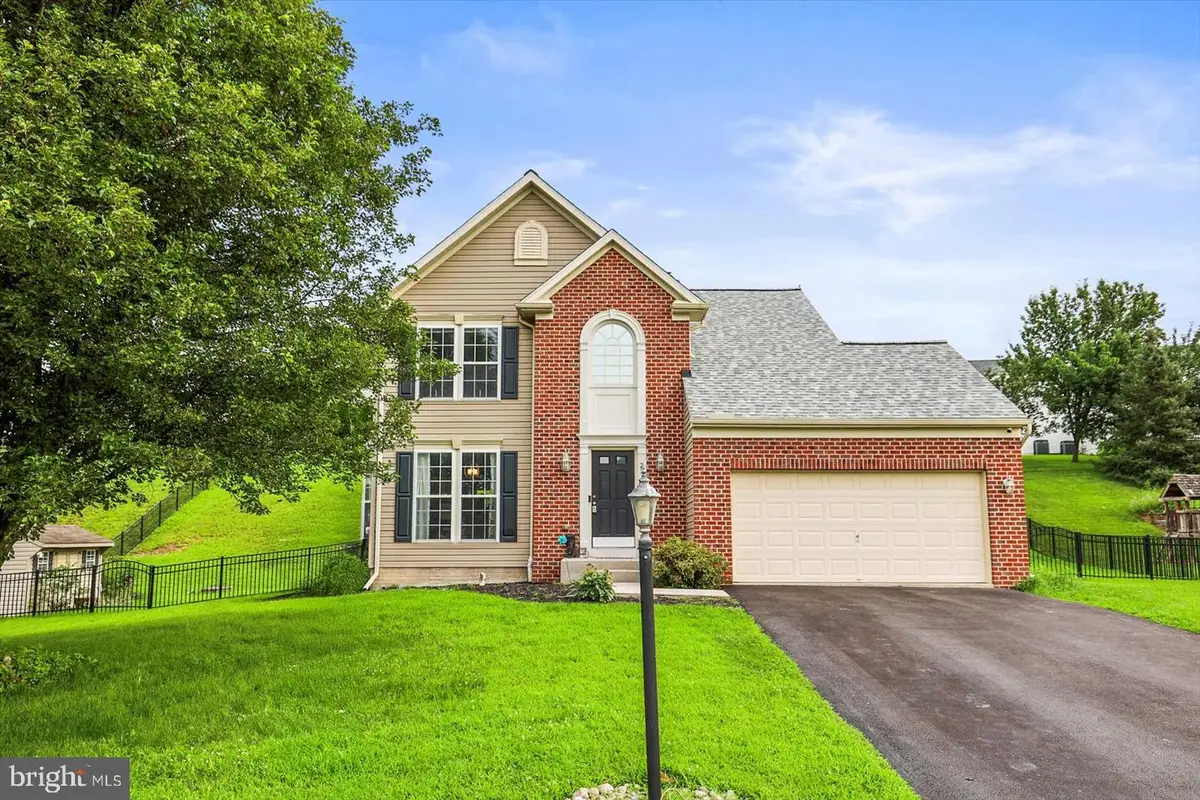
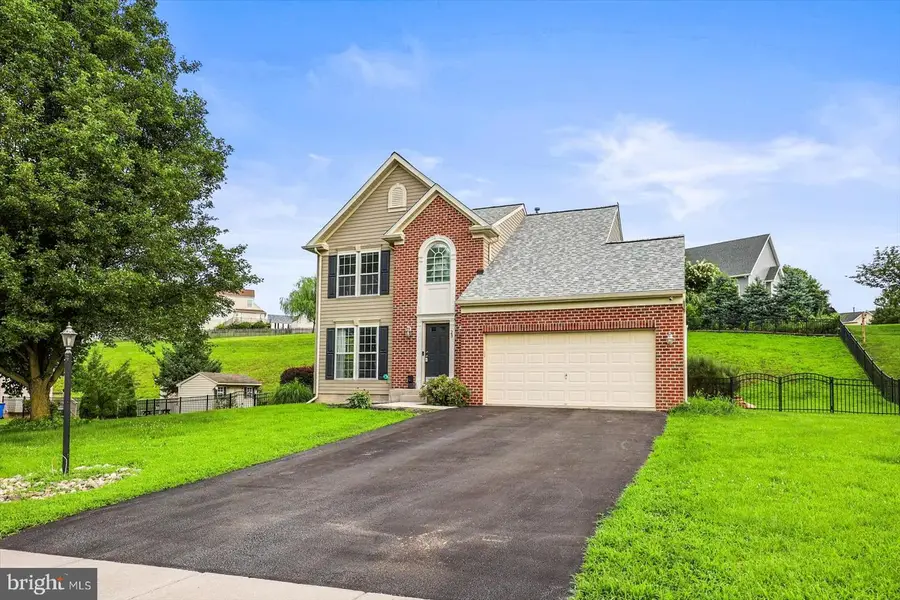
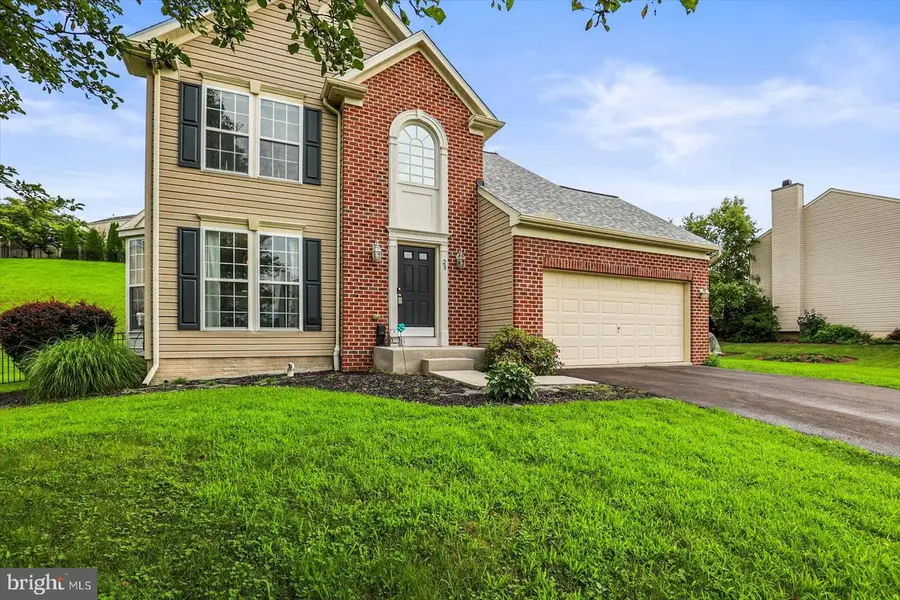
23 Louvain Dr,HANOVER, PA 17331
$375,000
- 3 Beds
- 3 Baths
- 2,268 sq. ft.
- Single family
- Pending
Listed by:robin mede-butt
Office:iron valley real estate hanover
MLS#:PAYK2085214
Source:BRIGHTMLS
Price summary
- Price:$375,000
- Price per sq. ft.:$165.34
- Monthly HOA dues:$14.42
About this home
THIS HOME IS WELCOMING & PRICED WELL! With about 2000 sq ft above grade you'll find this 3 bedroom 2 1/2 bath home comfortable and affordable. The kitchen has beautiful black cabinets w/granite counters and is complimented with all newer stainless appliances. The center island allows for more counter space which is separate from the breakfast area. Adjacent from the kitchen is the family room and you'll also find a formal dining area or convert to an office. The upstairs is where you'll find the bedrooms and 2 of the bathrooms. The owners suite has vaulted ceilings and a private bath with one of the perks being a soaking tub to relax. You'll love the "farmhouse" fixtures in the bathrooms. The lower level is perfect for a "hangout" or exercise room and yet there is plenty of unfinished area for storage w/a rear entrance to the backyard. Off the kitchen is a composite deck and the backyard is fenced. Located in South Pointe in SWSD this home has efficient natural gas heating and public utilities. Just a few miles over the MD line so if you're working in MD you'll have the best of both worlds here.
Contact an agent
Home facts
- Year built:2003
- Listing Id #:PAYK2085214
- Added:43 day(s) ago
- Updated:August 13, 2025 at 07:30 AM
Rooms and interior
- Bedrooms:3
- Total bathrooms:3
- Full bathrooms:2
- Half bathrooms:1
- Living area:2,268 sq. ft.
Heating and cooling
- Cooling:Central A/C
- Heating:Forced Air, Natural Gas
Structure and exterior
- Roof:Architectural Shingle
- Year built:2003
- Building area:2,268 sq. ft.
- Lot area:0.46 Acres
Schools
- High school:SOUTH WESTERN
- Middle school:EMORY H MARKLE
Utilities
- Water:Public
- Sewer:Public Sewer
Finances and disclosures
- Price:$375,000
- Price per sq. ft.:$165.34
- Tax amount:$6,709 (2025)
New listings near 23 Louvain Dr
- Open Fri, 11am to 6pmNew
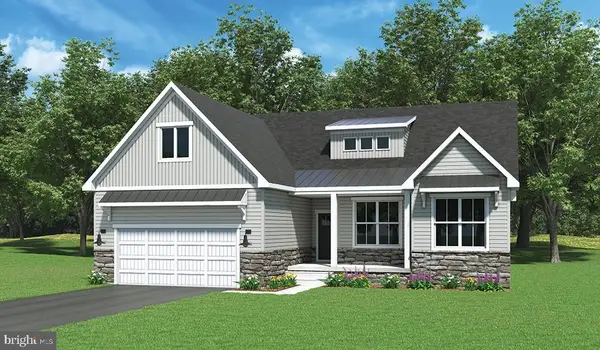 $499,970Active3 beds 2 baths1,824 sq. ft.
$499,970Active3 beds 2 baths1,824 sq. ft.46 Flint Drive #51, HANOVER, PA 17331
MLS# PAAD2019306Listed by: JOSEPH A MYERS REAL ESTATE, INC. - New
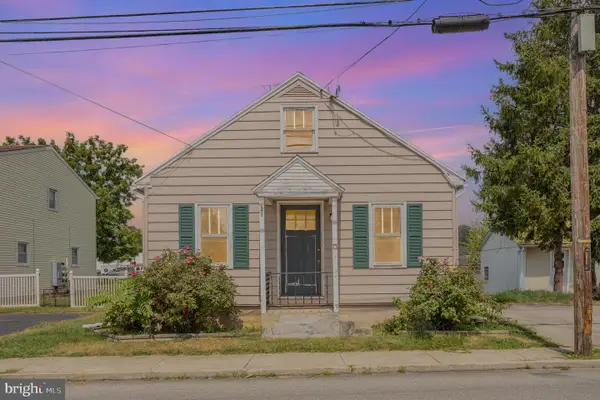 $165,000Active2 beds 1 baths938 sq. ft.
$165,000Active2 beds 1 baths938 sq. ft.13 N Blettner Ave, HANOVER, PA 17331
MLS# PAYK2087908Listed by: EXP REALTY, LLC - New
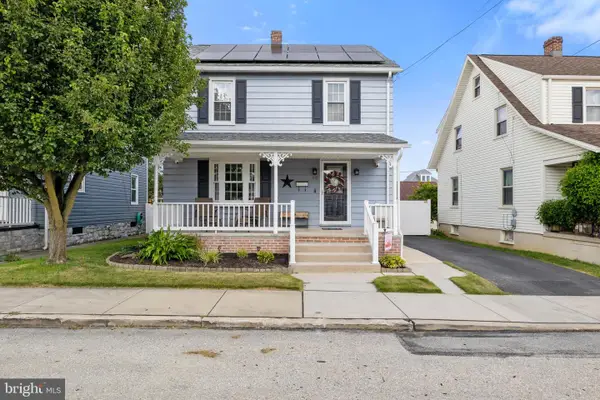 $259,900Active3 beds 1 baths1,394 sq. ft.
$259,900Active3 beds 1 baths1,394 sq. ft.616 Locust St, HANOVER, PA 17331
MLS# PAYK2088076Listed by: HOUSE BROKER REALTY LLC - Open Sun, 10 to 11:30amNew
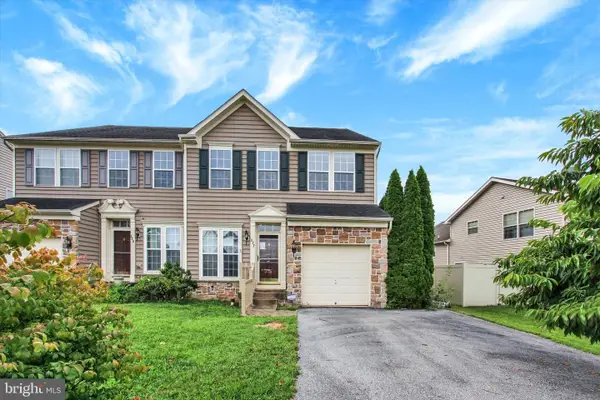 $330,000Active3 beds 4 baths3,391 sq. ft.
$330,000Active3 beds 4 baths3,391 sq. ft.322 Maple Dr, HANOVER, PA 17331
MLS# PAAD2018926Listed by: RE/MAX DISTINCTIVE REAL ESTATE, INC. - Coming Soon
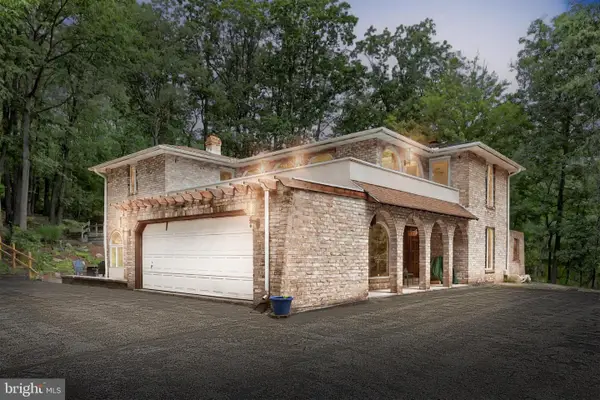 $550,000Coming Soon4 beds 3 baths
$550,000Coming Soon4 beds 3 baths799 Laurel Woods Ln, HANOVER, PA 17331
MLS# PAYK2087978Listed by: CUMMINGS & CO. REALTORS - New
 $300,000Active3 beds 3 baths1,950 sq. ft.
$300,000Active3 beds 3 baths1,950 sq. ft.265 Breezewood Dr, HANOVER, PA 17331
MLS# PAYK2088062Listed by: IRON VALLEY REAL ESTATE HANOVER - New
 $406,514Active3 beds 2 baths1,342 sq. ft.
$406,514Active3 beds 2 baths1,342 sq. ft.1280 Maple Ln #10, HANOVER, PA 17331
MLS# PAYK2087852Listed by: JOSEPH A MYERS REAL ESTATE, INC. - New
 $339,900Active3 beds 3 baths1,432 sq. ft.
$339,900Active3 beds 3 baths1,432 sq. ft.66 Gardenia Dr, HANOVER, PA 17331
MLS# PAYK2087828Listed by: KELLER WILLIAMS KEYSTONE REALTY 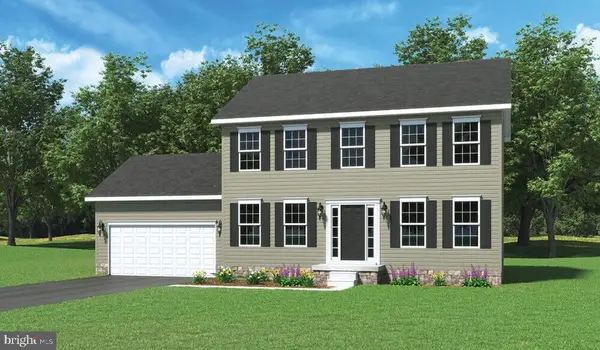 $430,651Pending4 beds 2 baths2,210 sq. ft.
$430,651Pending4 beds 2 baths2,210 sq. ft.1501 Maple Ln #184, HANOVER, PA 17331
MLS# PAYK2087876Listed by: JOSEPH A MYERS REAL ESTATE, INC.- Coming SoonOpen Fri, 4:30 to 6:30pm
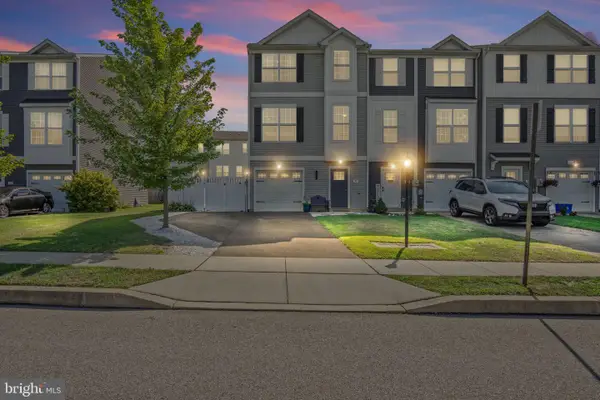 $285,000Coming Soon3 beds 3 baths
$285,000Coming Soon3 beds 3 baths34 Brookside Ave, HANOVER, PA 17331
MLS# PAYK2087942Listed by: IRON VALLEY REAL ESTATE HANOVER
