24 Red Stone Lane #lot 47, HANOVER, PA 17331
Local realty services provided by:Better Homes and Gardens Real Estate GSA Realty
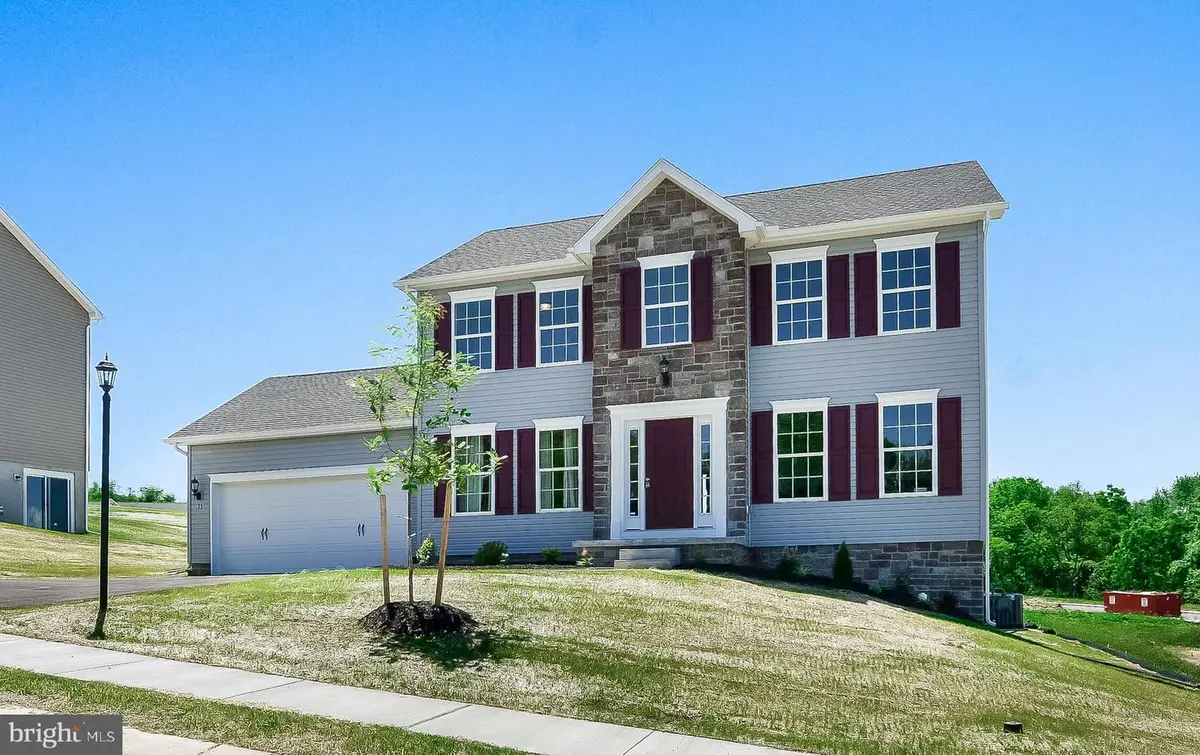
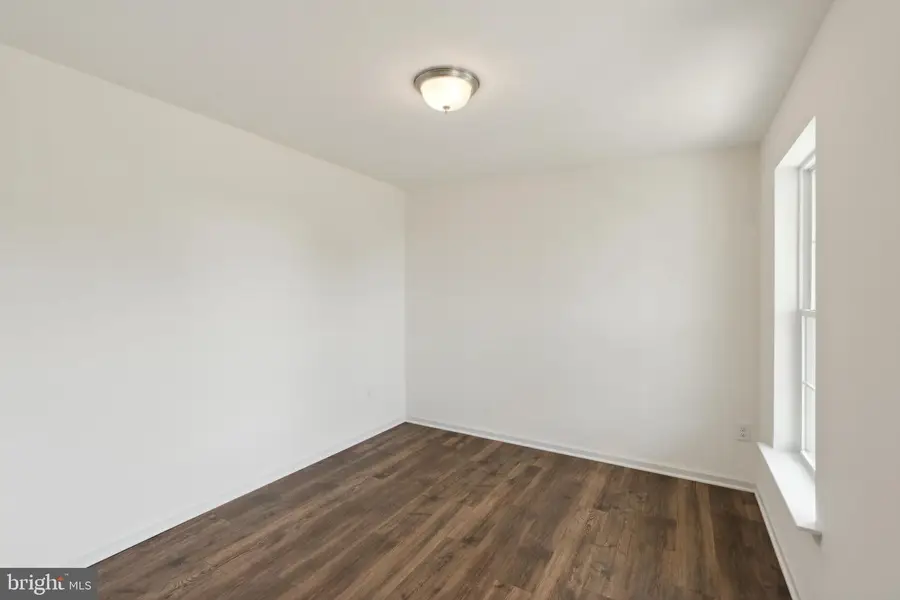
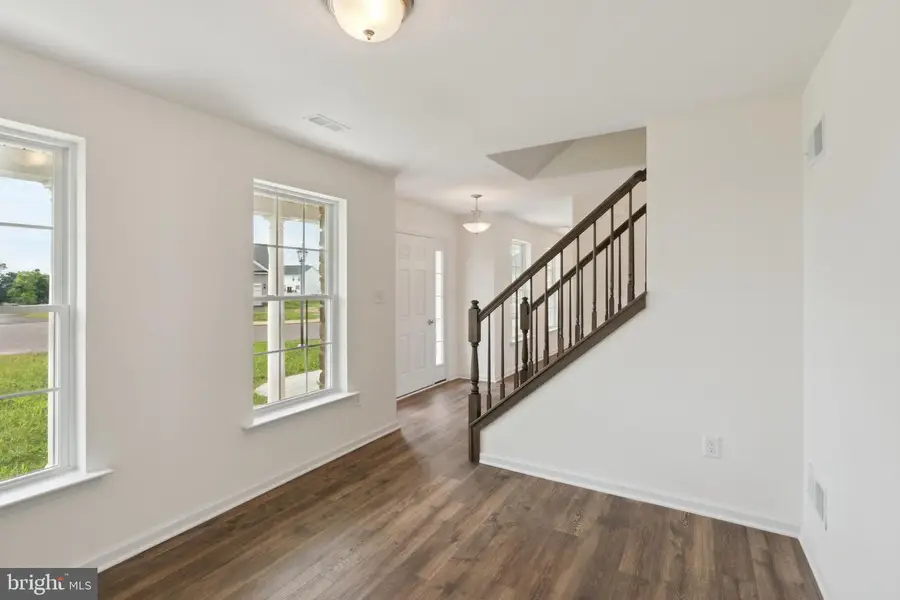
24 Red Stone Lane #lot 47,HANOVER, PA 17331
$407,900
- 4 Beds
- 3 Baths
- 1,812 sq. ft.
- Single family
- Active
Listed by:bethann mede
Office:joseph a myers real estate, inc.
MLS#:PAAD2017540
Source:BRIGHTMLS
Price summary
- Price:$407,900
- Price per sq. ft.:$225.11
- Monthly HOA dues:$27.17
About this home
***TO BE BUILT*** Please stop by the sales center for details at 11 Flint Drive Hanover, PA 17331 CONTRACT NOW- $10,000 Closing Assist and $5,000 in options*
Here's your chance to own a brand new home on .50 acres at a convenient location with countless shopping and dining options. This TO BE BUILT Abigail Model which offers 4 bedrooms, 2.5 baths -open concept floorplan. Gorgeous kitchen featuring Granite countertops and stainless steel appliances. Upstairs- enjoy a laundry room on the bedroom level .The owner's suite has a private bath, with dual vanity , tub, and a large walk-in closet. Full basement giving you plenty of room to expand!
A convenient location with countless shopping and dining options.*Please note listing price is base price and may not be representative of additional options shown.**
Additional floor plans are available and many models available to view at Nearby Communities. Customize with your options and say welcome home. Please contact us today for more details!
Contact an agent
Home facts
- Year built:2025
- Listing Id #:PAAD2017540
- Added:111 day(s) ago
- Updated:August 14, 2025 at 01:41 PM
Rooms and interior
- Bedrooms:4
- Total bathrooms:3
- Full bathrooms:2
- Half bathrooms:1
- Living area:1,812 sq. ft.
Heating and cooling
- Cooling:Central A/C
- Heating:90% Forced Air, Natural Gas
Structure and exterior
- Roof:Architectural Shingle
- Year built:2025
- Building area:1,812 sq. ft.
- Lot area:0.5 Acres
Utilities
- Water:Public
- Sewer:Public Sewer
Finances and disclosures
- Price:$407,900
- Price per sq. ft.:$225.11
New listings near 24 Red Stone Lane #lot 47
- Open Fri, 11am to 6pmNew
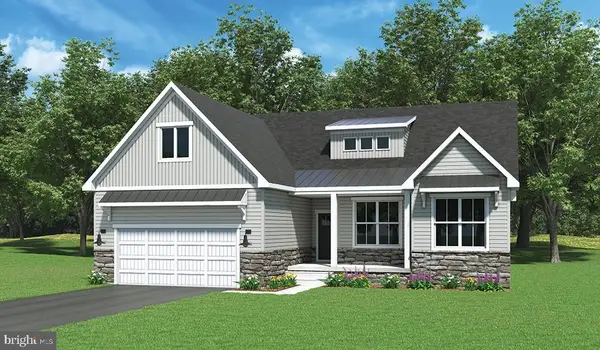 $499,970Active3 beds 2 baths1,824 sq. ft.
$499,970Active3 beds 2 baths1,824 sq. ft.46 Flint Drive #51, HANOVER, PA 17331
MLS# PAAD2019306Listed by: JOSEPH A MYERS REAL ESTATE, INC. - New
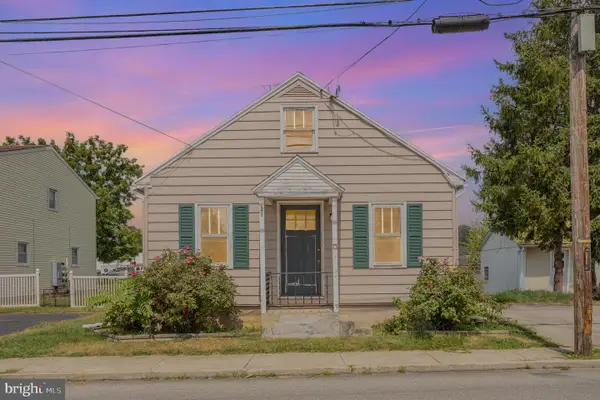 $165,000Active2 beds 1 baths938 sq. ft.
$165,000Active2 beds 1 baths938 sq. ft.13 N Blettner Ave, HANOVER, PA 17331
MLS# PAYK2087908Listed by: EXP REALTY, LLC - New
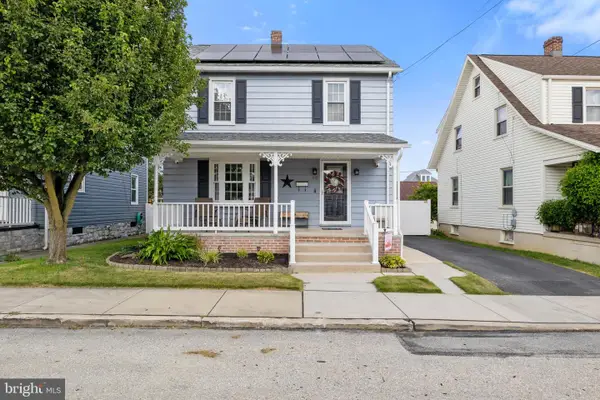 $259,900Active3 beds 1 baths1,394 sq. ft.
$259,900Active3 beds 1 baths1,394 sq. ft.616 Locust St, HANOVER, PA 17331
MLS# PAYK2088076Listed by: HOUSE BROKER REALTY LLC - Open Sun, 10 to 11:30amNew
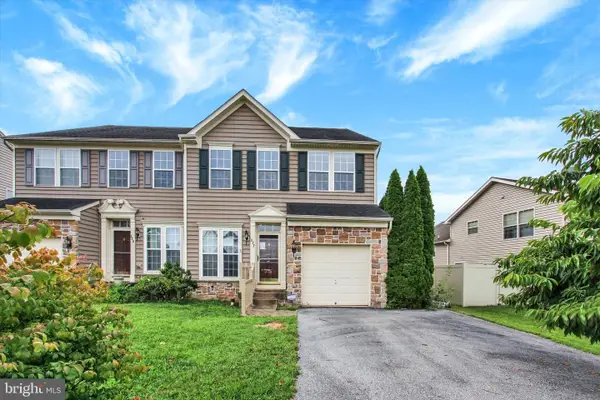 $330,000Active3 beds 4 baths3,391 sq. ft.
$330,000Active3 beds 4 baths3,391 sq. ft.322 Maple Dr, HANOVER, PA 17331
MLS# PAAD2018926Listed by: RE/MAX DISTINCTIVE REAL ESTATE, INC. - Coming Soon
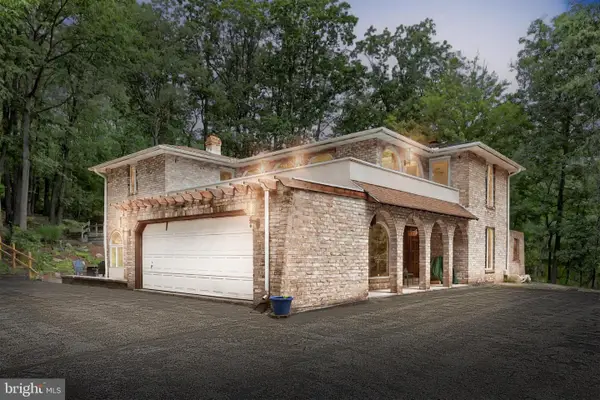 $550,000Coming Soon4 beds 3 baths
$550,000Coming Soon4 beds 3 baths799 Laurel Woods Ln, HANOVER, PA 17331
MLS# PAYK2087978Listed by: CUMMINGS & CO. REALTORS - New
 $300,000Active3 beds 3 baths1,950 sq. ft.
$300,000Active3 beds 3 baths1,950 sq. ft.265 Breezewood Dr, HANOVER, PA 17331
MLS# PAYK2088062Listed by: IRON VALLEY REAL ESTATE HANOVER - New
 $406,514Active3 beds 2 baths1,342 sq. ft.
$406,514Active3 beds 2 baths1,342 sq. ft.1280 Maple Ln #10, HANOVER, PA 17331
MLS# PAYK2087852Listed by: JOSEPH A MYERS REAL ESTATE, INC. - New
 $339,900Active3 beds 3 baths1,432 sq. ft.
$339,900Active3 beds 3 baths1,432 sq. ft.66 Gardenia Dr, HANOVER, PA 17331
MLS# PAYK2087828Listed by: KELLER WILLIAMS KEYSTONE REALTY 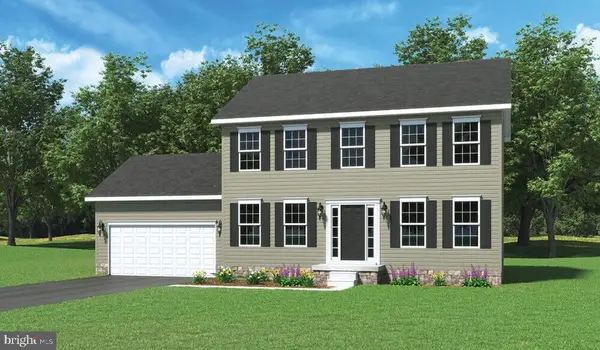 $430,651Pending4 beds 2 baths2,210 sq. ft.
$430,651Pending4 beds 2 baths2,210 sq. ft.1501 Maple Ln #184, HANOVER, PA 17331
MLS# PAYK2087876Listed by: JOSEPH A MYERS REAL ESTATE, INC.- Coming SoonOpen Fri, 4:30 to 6:30pm
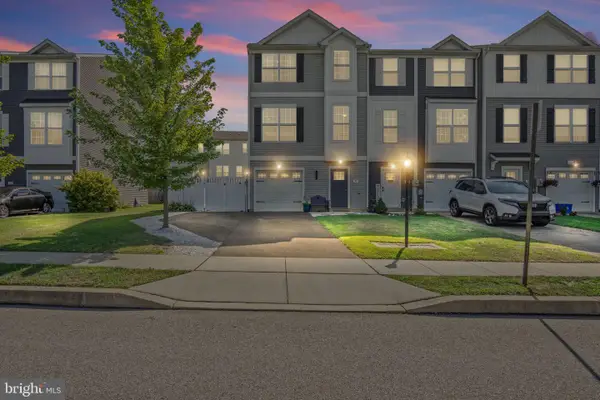 $285,000Coming Soon3 beds 3 baths
$285,000Coming Soon3 beds 3 baths34 Brookside Ave, HANOVER, PA 17331
MLS# PAYK2087942Listed by: IRON VALLEY REAL ESTATE HANOVER
