Homesite 299 Homestead Dr, HANOVER, PA 17331
Local realty services provided by:Better Homes and Gardens Real Estate Murphy & Co.
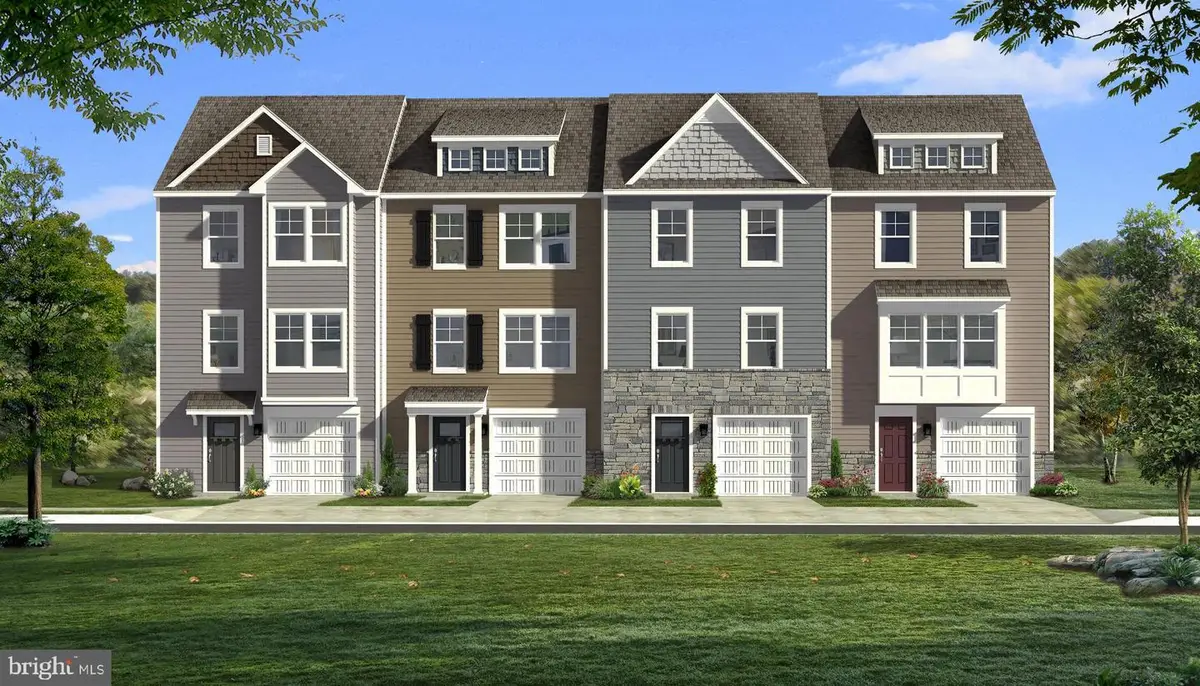
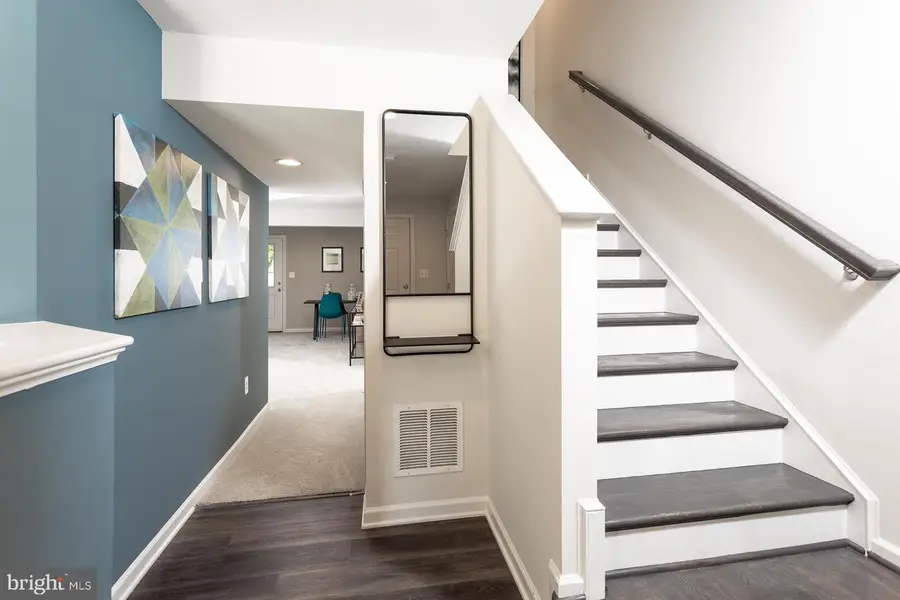
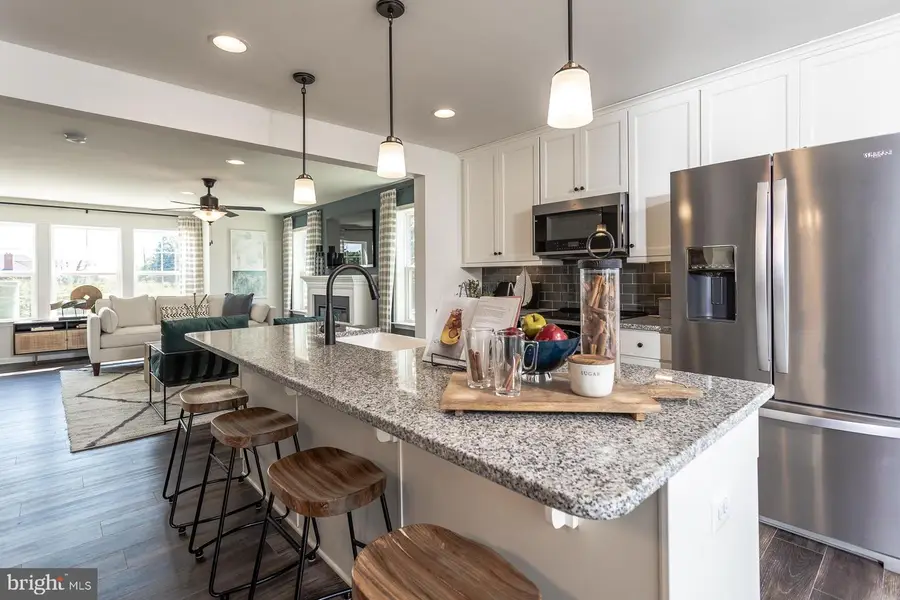
Homesite 299 Homestead Dr,HANOVER, PA 17331
$317,483
- 3 Beds
- 4 Baths
- 1,937 sq. ft.
- Townhouse
- Active
Listed by:brittany d newman
Office:drb group realty, llc.
MLS#:PAYK2084064
Source:BRIGHTMLS
Price summary
- Price:$317,483
- Price per sq. ft.:$163.9
- Monthly HOA dues:$14
About this home
**UP TO $18K IN CLOSING COST ASSISTANCE FOR PRIMARY RESIDENCE WITH USE OF APPROVED LENDER AND TITLE!**
3 Level Townhome with Morning Room and Deck! OUR ONLY YORK II Garage with 3 full bathrooms and a Morning Room. Ready for Early fall - Our most popular York Garage home with 3 level morning room extension with a private backyard view. Main floor offers open floor plan front to back. Kitchen features 42 in. upper cabinets quartz countertops and prep island over 8 1/2 ft. long. Enjoy sunset view off a 10 x 10 composite deck. Kitchen features Sand maple cabinetry, Light Italian Quartz countertops with black cabinet knobs. Black gooseneck pull out faucet with sprayer and single bowl undermount sink is accented by 3 coordinating black pendant lights. Downstairs a finished basement with full bath offers a great space for a home office, gym, overflow guest area or gaming area. Upstairs the primary bedroom easily accommodates a king sized bed. Primary bath offers a SOAKING TUB and separate Step-In Shower. Dual sink vanity has elegant quartz countertops. Bedroom 2 offers front extension allowing for a queen size bed. Asphalt driveway is 40 ft. long and holds 2 vehicles in addition to garage space. Home site is fully sodded and includes front landscaping packing. This home includes luxurious details like ceramic tile backsplash, 40”wide stairs, LED Lighting package, data/cable wiring package, 5 ceiling light/fan pre-wires, upgraded premium slide in range, premium microwave that flexes to a convection oven and air fryer, and an upgraded dishwasher with 3rd rack. Call to make your appointment for more details about this home.*Photos may not be of actual home. Photos may be of similar home/floorplan if home is under construction or if this is a base price listing.
Contact an agent
Home facts
- Year built:2025
- Listing Id #:PAYK2084064
- Added:62 day(s) ago
- Updated:August 16, 2025 at 01:49 PM
Rooms and interior
- Bedrooms:3
- Total bathrooms:4
- Full bathrooms:3
- Half bathrooms:1
- Living area:1,937 sq. ft.
Heating and cooling
- Cooling:Central A/C, Programmable Thermostat
- Heating:90% Forced Air, Electric, Forced Air, Heat Pump(s), Programmable Thermostat
Structure and exterior
- Roof:Architectural Shingle
- Year built:2025
- Building area:1,937 sq. ft.
- Lot area:0.06 Acres
Schools
- High school:SOUTH WESTERN SENIOR
- Middle school:EMORY H MARKLE
- Elementary school:WEST MANHEIM
Utilities
- Water:Public
- Sewer:Public Sewer
Finances and disclosures
- Price:$317,483
- Price per sq. ft.:$163.9
New listings near Homesite 299 Homestead Dr
- New
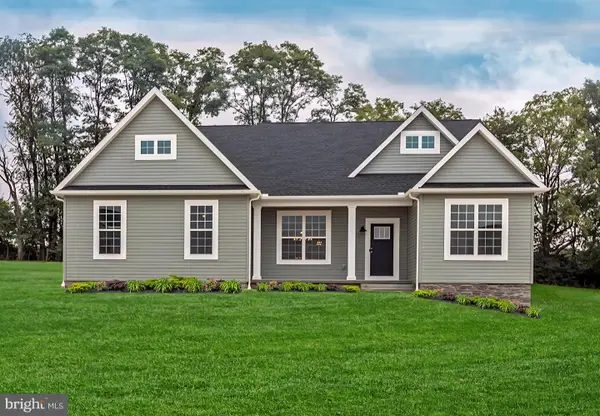 $535,709Active3 beds 2 baths2,014 sq. ft.
$535,709Active3 beds 2 baths2,014 sq. ft.121 Eagle Lane #lot 8, HANOVER, PA 17331
MLS# PAAD2019310Listed by: JOSEPH A MYERS REAL ESTATE, INC. - New
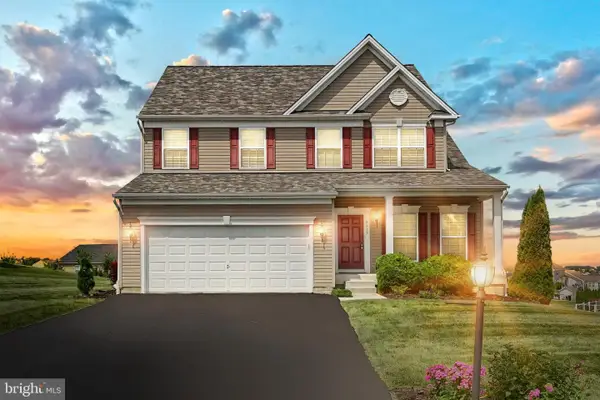 $379,000Active5 beds 3 baths2,126 sq. ft.
$379,000Active5 beds 3 baths2,126 sq. ft.2317 Water Garden Dr, HANOVER, PA 17331
MLS# PAYK2087638Listed by: BERKSHIRE HATHAWAY HOMESERVICES HOMESALE REALTY - New
 $249,900Active3 beds 2 baths1,702 sq. ft.
$249,900Active3 beds 2 baths1,702 sq. ft.206 Ruth Ave, HANOVER, PA 17331
MLS# PAYK2088216Listed by: RE/MAX QUALITY SERVICE, INC. - Coming Soon
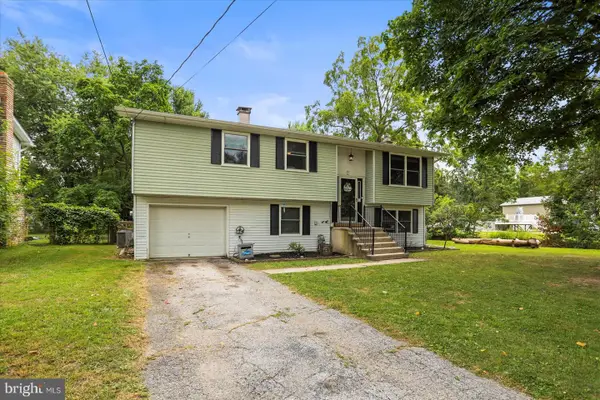 $275,000Coming Soon3 beds 2 baths
$275,000Coming Soon3 beds 2 baths30 Sherman St, HANOVER, PA 17331
MLS# PAYK2087606Listed by: KELLER WILLIAMS KEYSTONE REALTY - Coming Soon
 $595,000Coming Soon5 beds 4 baths
$595,000Coming Soon5 beds 4 baths172 Fawn Hill Rd, HANOVER, PA 17331
MLS# PAAD2018974Listed by: BERKSHIRE HATHAWAY HOMESERVICES HOMESALE REALTY - New
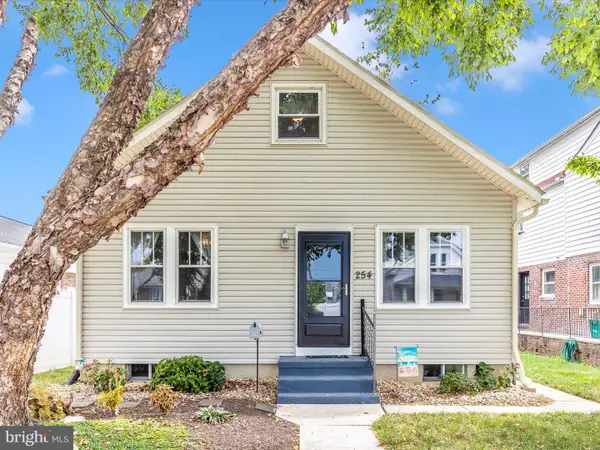 $250,000Active3 beds 1 baths1,238 sq. ft.
$250,000Active3 beds 1 baths1,238 sq. ft.254 Princess St, HANOVER, PA 17331
MLS# PAYK2088142Listed by: KELLER WILLIAMS REALTY PARTNERS - New
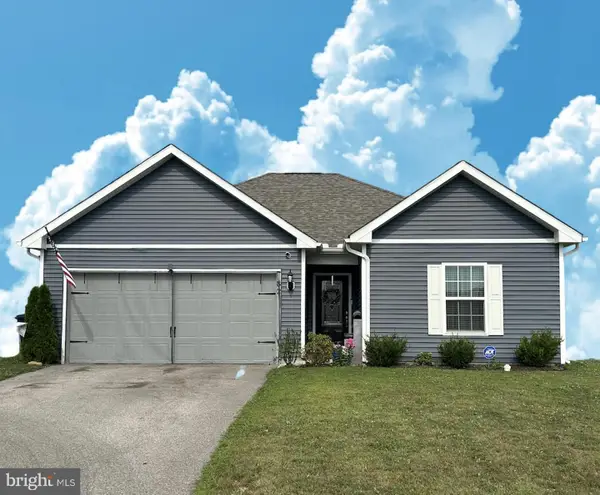 $379,900Active3 beds 2 baths1,338 sq. ft.
$379,900Active3 beds 2 baths1,338 sq. ft.82 Ledger Dr, HANOVER, PA 17331
MLS# PAAD2019326Listed by: RE/MAX 1ST CLASS - Open Sat, 11am to 6pmNew
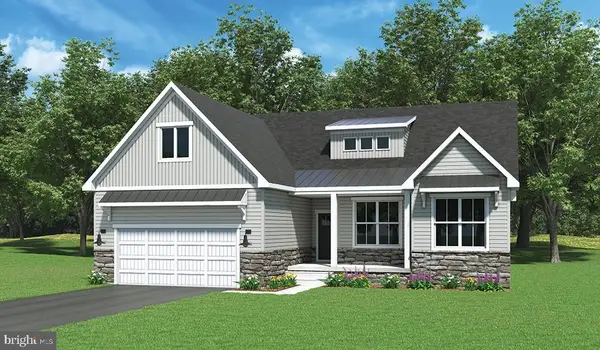 $499,970Active3 beds 2 baths1,824 sq. ft.
$499,970Active3 beds 2 baths1,824 sq. ft.46 Flint Drive #lot 51, HANOVER, PA 17331
MLS# PAAD2019306Listed by: JOSEPH A MYERS REAL ESTATE, INC. - New
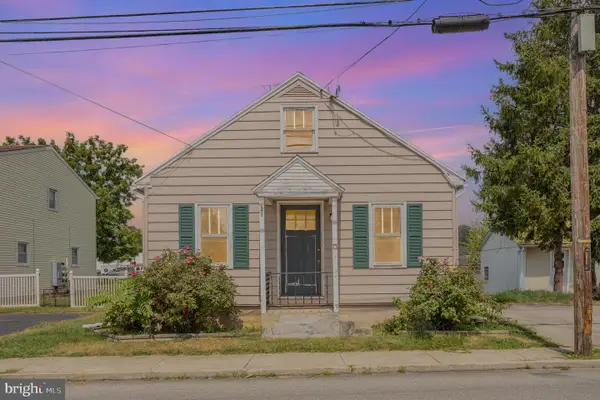 $165,000Active2 beds 1 baths938 sq. ft.
$165,000Active2 beds 1 baths938 sq. ft.13 N Blettner Ave, HANOVER, PA 17331
MLS# PAYK2087908Listed by: EXP REALTY, LLC - New
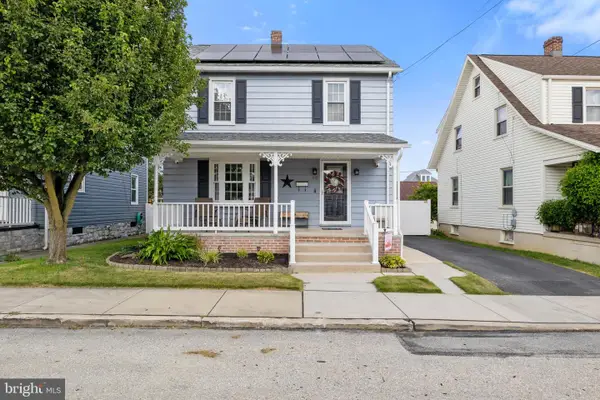 $259,900Active3 beds 1 baths1,394 sq. ft.
$259,900Active3 beds 1 baths1,394 sq. ft.616 Locust St, HANOVER, PA 17331
MLS# PAYK2088076Listed by: HOUSE BROKER REALTY LLC
