32 Kaitlyn Dr, Hanover, PA 17331
Local realty services provided by:Better Homes and Gardens Real Estate Murphy & Co.
32 Kaitlyn Dr,Hanover, PA 17331
$549,900
- 5 Beds
- 4 Baths
- 4,664 sq. ft.
- Single family
- Pending
Listed by:sherri rose
Office:iron valley real estate hanover
MLS#:PAYK2085884
Source:BRIGHTMLS
Price summary
- Price:$549,900
- Price per sq. ft.:$117.9
- Monthly HOA dues:$16.67
About this home
MOTIVATED SELLERS JUST REDUCED THE LIST PRICE ON THIS BEAUTIFUL HOME BY $20K!!
Welcome to this beautiful home where a spacious interior and a big .81 acre lot come together in a neighborhood setting! This home boasts gleaming Hardwood floors throughout the first floor! Open floor plan with gourmet kitchen with large island plus sunroom and family room all together. Formal living and dining areas and 2 story foyer top it off! 9 ft ceiling, crown molding, picture molding in formal dining room. Grand two story foyer entrance with wrought iron pickets on staircase and office with double glass doors on one side and and open formal living on the other. 2nd floor offers a huge primary suite with soaking tub, separate shower and double sinks and 2 walk in closets. 3 other large bedrooms with lots of closet space and another full bath with double sinks. Lower level offers another large bedroom, full bath, media room and recreation/family room and a man cave /bar area! This home has it all! The shed in back yard is brand new! Sellers are offering a carpet allowance for 2nd floor. All hardwood on 1st floor and new carpeting on lower level.
Contact an agent
Home facts
- Year built:2015
- Listing ID #:PAYK2085884
- Added:80 day(s) ago
- Updated:October 01, 2025 at 07:32 AM
Rooms and interior
- Bedrooms:5
- Total bathrooms:4
- Full bathrooms:3
- Half bathrooms:1
- Living area:4,664 sq. ft.
Heating and cooling
- Cooling:Central A/C
- Heating:Forced Air, Natural Gas
Structure and exterior
- Roof:Asphalt
- Year built:2015
- Building area:4,664 sq. ft.
- Lot area:0.81 Acres
Schools
- High school:SOUTH WESTERN SENIOR
- Middle school:EMORY H MARKLE
- Elementary school:WEST MANHEIM
Utilities
- Water:Public
- Sewer:Public Sewer
Finances and disclosures
- Price:$549,900
- Price per sq. ft.:$117.9
- Tax amount:$13,360 (2024)
New listings near 32 Kaitlyn Dr
- Coming Soon
 $315,000Coming Soon3 beds 2 baths
$315,000Coming Soon3 beds 2 baths2 Astoria Dr, HANOVER, PA 17331
MLS# PAYK2090878Listed by: J&B REAL ESTATE - Coming Soon
 $315,000Coming Soon3 beds 3 baths
$315,000Coming Soon3 beds 3 baths910 Westminster Ave, HANOVER, PA 17331
MLS# PAYK2090868Listed by: CUMMINGS & CO. REALTORS - Coming SoonOpen Sat, 2 to 4pm
 $249,900Coming Soon3 beds 1 baths
$249,900Coming Soon3 beds 1 baths326 Park Heights Blvd, HANOVER, PA 17331
MLS# PAYK2090964Listed by: RE/MAX QUALITY SERVICE, INC. - Open Sun, 11am to 1pmNew
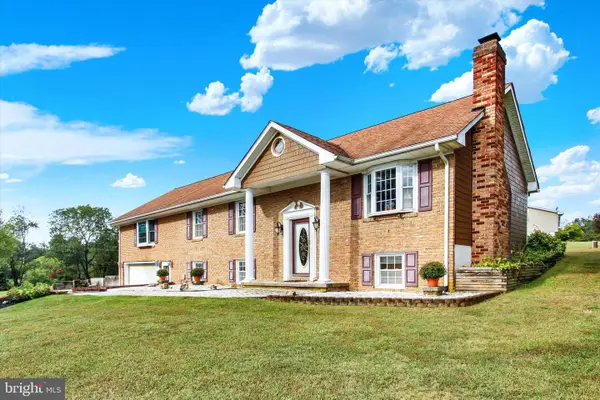 $425,000Active3 beds 4 baths1,872 sq. ft.
$425,000Active3 beds 4 baths1,872 sq. ft.105 Bee Jay Ln, HANOVER, PA 17331
MLS# PAAD2019872Listed by: BERKSHIRE HATHAWAY HOMESERVICES HOMESALE REALTY - New
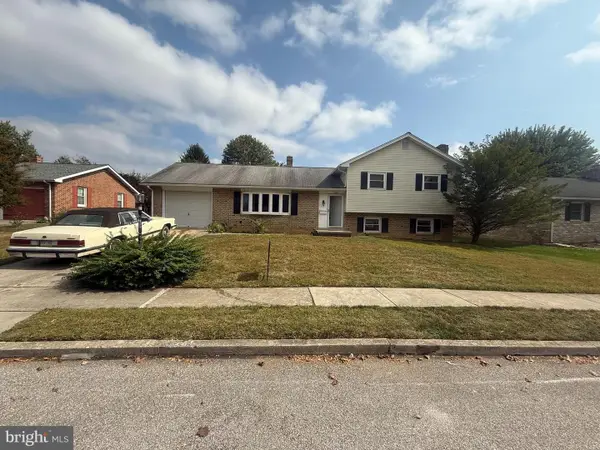 $280,000Active3 beds 2 baths1,732 sq. ft.
$280,000Active3 beds 2 baths1,732 sq. ft.405 Clearview Rd, HANOVER, PA 17331
MLS# PAYK2090490Listed by: LIME HOUSE - Coming Soon
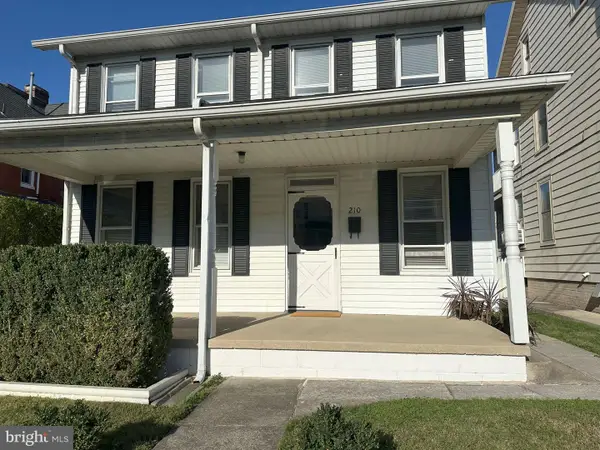 $229,900Coming Soon4 beds 1 baths
$229,900Coming Soon4 beds 1 baths210 Centennial Ave, HANOVER, PA 17331
MLS# PAYK2090902Listed by: BERKSHIRE HATHAWAY HOMESERVICES HOMESALE REALTY - Coming Soon
 $584,900Coming Soon4 beds 2 baths
$584,900Coming Soon4 beds 2 baths3211 Centennial Rd, HANOVER, PA 17331
MLS# PAAD2020010Listed by: IRON VALLEY REAL ESTATE HANOVER - New
 $259,990Active3 beds 3 baths1,280 sq. ft.
$259,990Active3 beds 3 baths1,280 sq. ft.47 Holstein Dr, HANOVER, PA 17331
MLS# PAYK2090846Listed by: IRON VALLEY REAL ESTATE HANOVER - Coming Soon
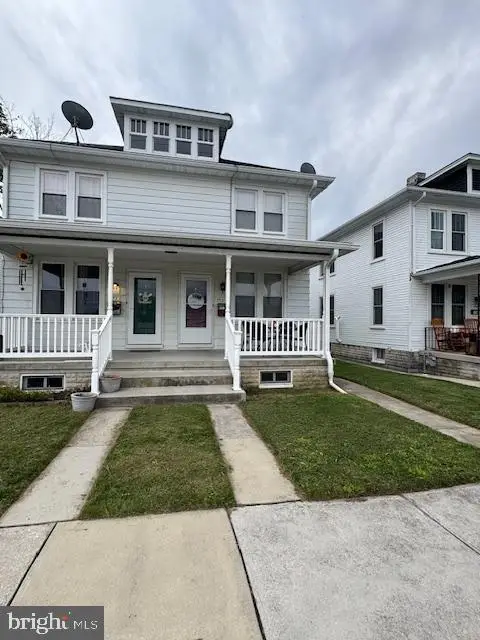 $195,000Coming Soon3 beds 1 baths
$195,000Coming Soon3 beds 1 baths553 Mcallister St, HANOVER, PA 17331
MLS# PAYK2090848Listed by: IRON VALLEY REAL ESTATE HANOVER - New
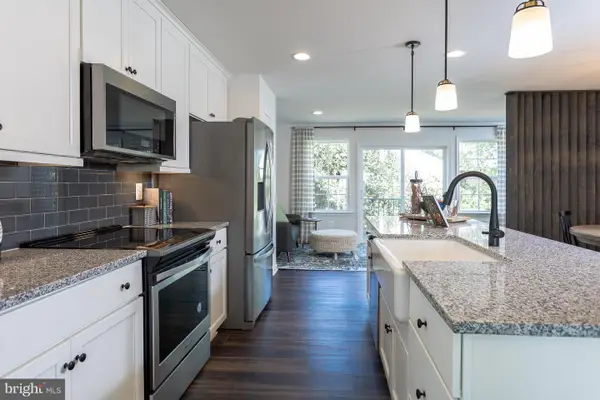 $324,990Active3 beds 4 baths1,891 sq. ft.
$324,990Active3 beds 4 baths1,891 sq. ft.Homesite 295 Homestead Dr, HANOVER, PA 17331
MLS# PAYK2090770Listed by: DRB GROUP REALTY, LLC
