36 Winifred Dr, HANOVER, PA 17331
Local realty services provided by:Better Homes and Gardens Real Estate Maturo
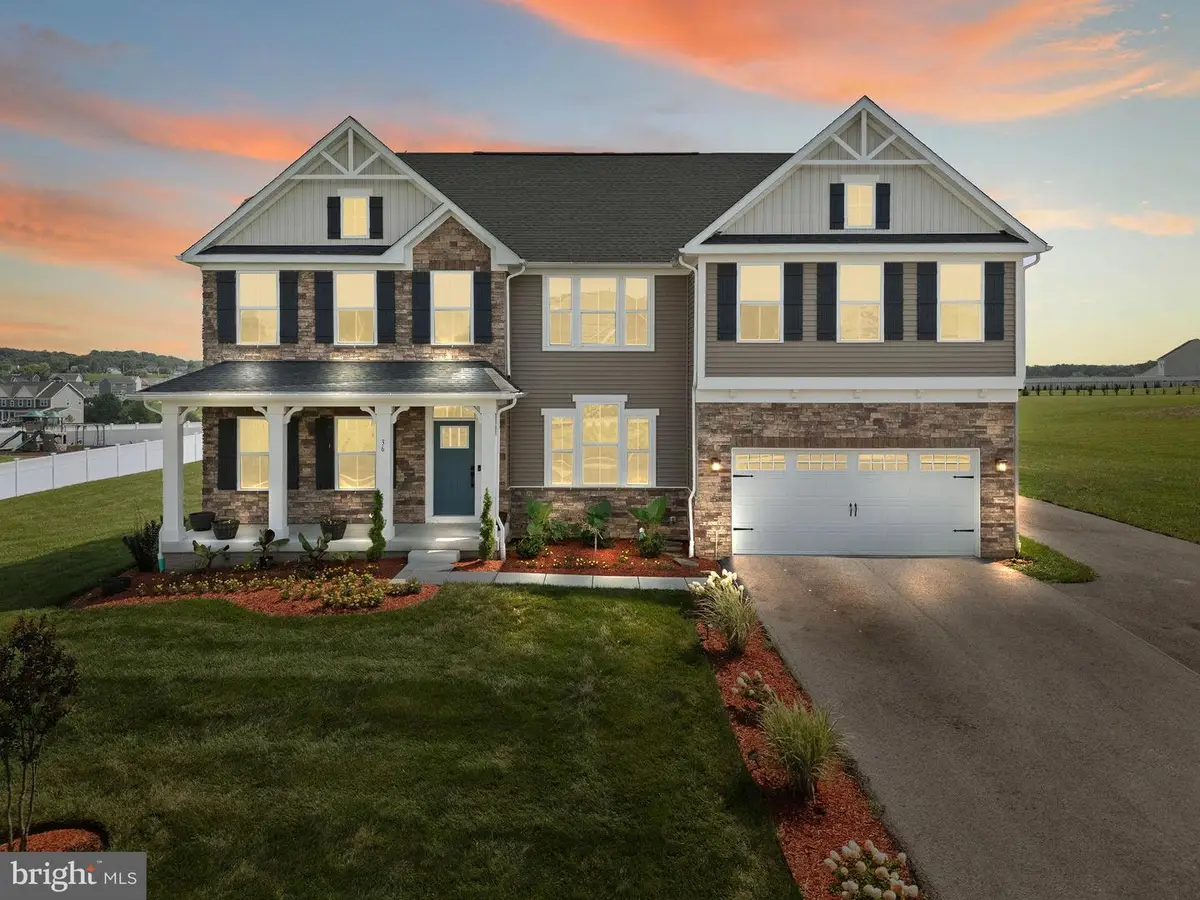
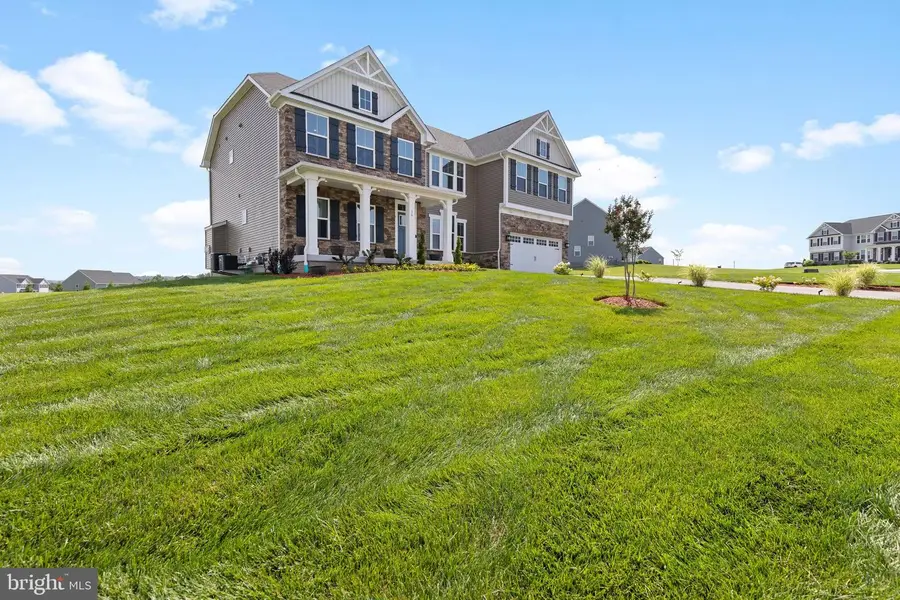
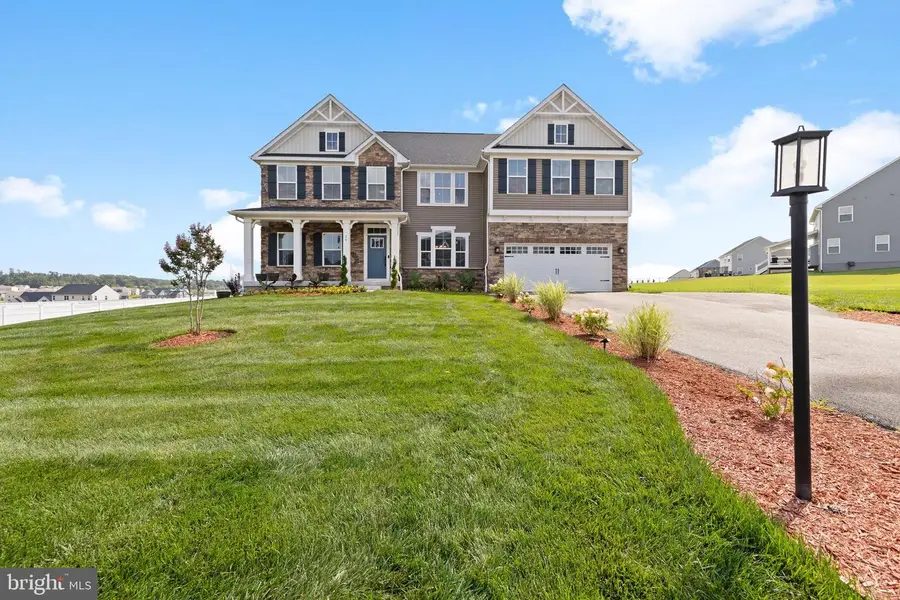
36 Winifred Dr,HANOVER, PA 17331
$645,000
- 4 Beds
- 3 Baths
- 3,564 sq. ft.
- Single family
- Active
Listed by:ryan o'hara
Office:exp realty, llc.
MLS#:PAYK2086134
Source:BRIGHTMLS
Price summary
- Price:$645,000
- Price per sq. ft.:$180.98
- Monthly HOA dues:$16.67
About this home
Welcome to High Pointe Estates!
This beautifully designed home offers the perfect blend of comfort, style, and convenience in the sought-after South Western School District. Featuring a 2-car garage, this spacious property includes an open-concept kitchen with natural gas appliances, gas stove, and a tankless hot water heater for maximum efficiency. The heart of the home flows into a generous living room with a cozy gas fireplace and a bright, inviting dining area—perfect for entertaining or everyday living.
Upstairs, the primary suite is a true retreat with two large walk-in closets and a luxurious en-suite bath. You'll also find the convenience of a dedicated upper-level laundry room. A main-floor office offers flexibility for working from home or additional living space.
The unfinished basement provides tons of potential, complete with a bathroom rough-in ready for your custom touch.
Enjoy the best of both worlds—peaceful suburban living with unbeatable convenience, just 5 miles from the Maryland line. With easy access to Route 30 and I-795, commuting to Owings Mills and Downtown Baltimore is quick and easy.
Don’t miss the opportunity to make this exceptional home yours in one of the area’s most desirable communities!
Contact an agent
Home facts
- Year built:2022
- Listing Id #:PAYK2086134
- Added:29 day(s) ago
- Updated:August 14, 2025 at 01:41 PM
Rooms and interior
- Bedrooms:4
- Total bathrooms:3
- Full bathrooms:2
- Half bathrooms:1
- Living area:3,564 sq. ft.
Heating and cooling
- Cooling:Central A/C
- Heating:Forced Air, Natural Gas
Structure and exterior
- Year built:2022
- Building area:3,564 sq. ft.
- Lot area:1.01 Acres
Utilities
- Water:Public
- Sewer:Public Sewer
Finances and disclosures
- Price:$645,000
- Price per sq. ft.:$180.98
- Tax amount:$11,920 (2024)
New listings near 36 Winifred Dr
- Open Fri, 11am to 6pmNew
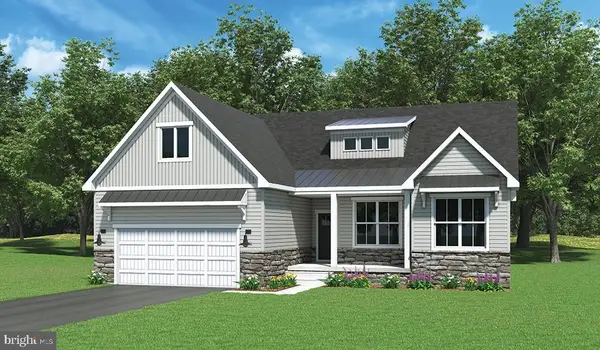 $499,970Active3 beds 2 baths1,824 sq. ft.
$499,970Active3 beds 2 baths1,824 sq. ft.46 Flint Drive #51, HANOVER, PA 17331
MLS# PAAD2019306Listed by: JOSEPH A MYERS REAL ESTATE, INC. - New
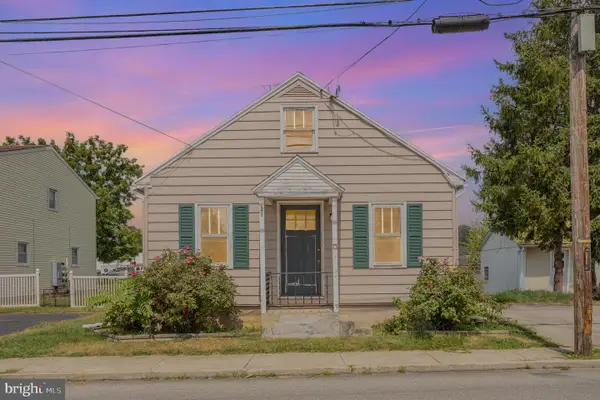 $165,000Active2 beds 1 baths938 sq. ft.
$165,000Active2 beds 1 baths938 sq. ft.13 N Blettner Ave, HANOVER, PA 17331
MLS# PAYK2087908Listed by: EXP REALTY, LLC - New
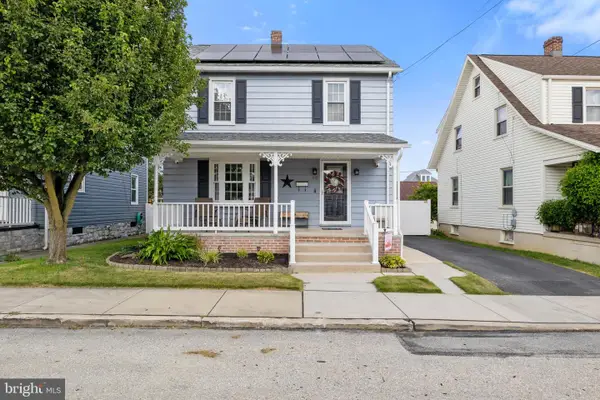 $259,900Active3 beds 1 baths1,394 sq. ft.
$259,900Active3 beds 1 baths1,394 sq. ft.616 Locust St, HANOVER, PA 17331
MLS# PAYK2088076Listed by: HOUSE BROKER REALTY LLC - Open Sun, 10 to 11:30amNew
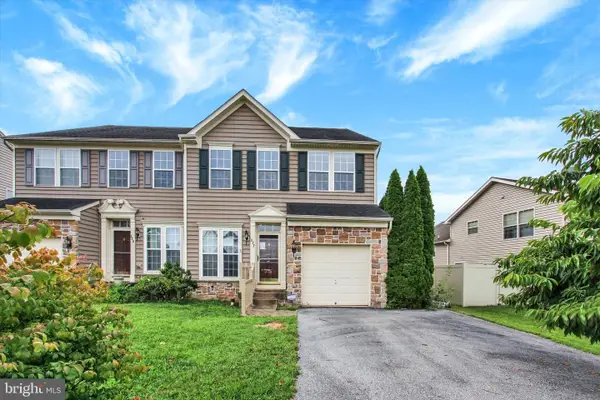 $330,000Active3 beds 4 baths3,391 sq. ft.
$330,000Active3 beds 4 baths3,391 sq. ft.322 Maple Dr, HANOVER, PA 17331
MLS# PAAD2018926Listed by: RE/MAX DISTINCTIVE REAL ESTATE, INC. - Coming Soon
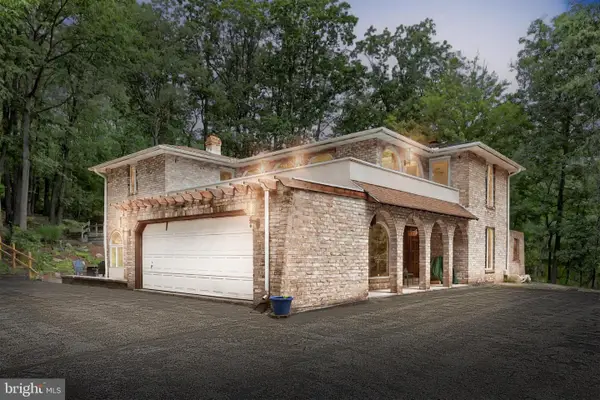 $550,000Coming Soon4 beds 3 baths
$550,000Coming Soon4 beds 3 baths799 Laurel Woods Ln, HANOVER, PA 17331
MLS# PAYK2087978Listed by: CUMMINGS & CO. REALTORS - New
 $300,000Active3 beds 3 baths1,950 sq. ft.
$300,000Active3 beds 3 baths1,950 sq. ft.265 Breezewood Dr, HANOVER, PA 17331
MLS# PAYK2088062Listed by: IRON VALLEY REAL ESTATE HANOVER - New
 $406,514Active3 beds 2 baths1,342 sq. ft.
$406,514Active3 beds 2 baths1,342 sq. ft.1280 Maple Ln #10, HANOVER, PA 17331
MLS# PAYK2087852Listed by: JOSEPH A MYERS REAL ESTATE, INC. - New
 $339,900Active3 beds 3 baths1,432 sq. ft.
$339,900Active3 beds 3 baths1,432 sq. ft.66 Gardenia Dr, HANOVER, PA 17331
MLS# PAYK2087828Listed by: KELLER WILLIAMS KEYSTONE REALTY 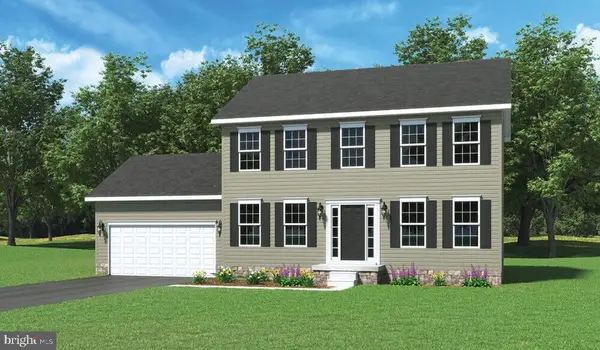 $430,651Pending4 beds 2 baths2,210 sq. ft.
$430,651Pending4 beds 2 baths2,210 sq. ft.1501 Maple Ln #184, HANOVER, PA 17331
MLS# PAYK2087876Listed by: JOSEPH A MYERS REAL ESTATE, INC.- Coming SoonOpen Fri, 4:30 to 6:30pm
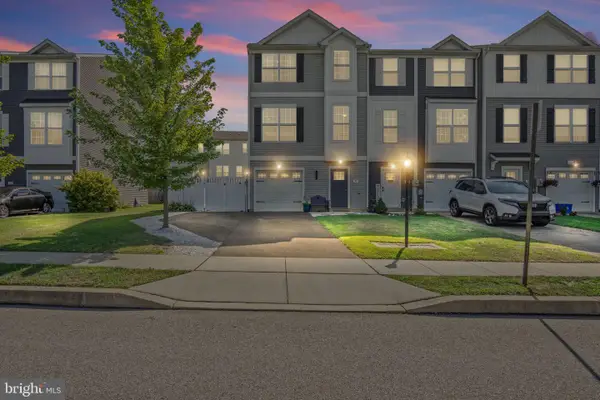 $285,000Coming Soon3 beds 3 baths
$285,000Coming Soon3 beds 3 baths34 Brookside Ave, HANOVER, PA 17331
MLS# PAYK2087942Listed by: IRON VALLEY REAL ESTATE HANOVER
