395 Green Springs Rd, Hanover, PA 17331
Local realty services provided by:Better Homes and Gardens Real Estate Premier
395 Green Springs Rd,Hanover, PA 17331
$385,000
- 4 Beds
- 3 Baths
- 2,100 sq. ft.
- Single family
- Pending
Listed by:kevin t klunk
Office:cummings & co. realtors
MLS#:PAAD2018688
Source:BRIGHTMLS
Price summary
- Price:$385,000
- Price per sq. ft.:$183.33
About this home
Are you in search of home in CVSD with multiple beds and baths on the main level?...look no longer. This home checks many boxes and can provide in-laws and multi-generational living options. The main floor features custom updated kitchen w/Corian counters, large sun room and dining room as well as a 23x14 living room across the back of the home which is book- ended by two on suites. The second floor boasts two additional bedrooms and an additional full bath. This home has undergone numerous upgrades and additions throughout the years including, but not limited to new windows, siding, roof, composite porch, updated bathrooms, Updated HVAC, flooring and 24x24 detached garage. Featuring 2000+ finished square feet, set on a rural half acre+ lot, yet easy access to shopping schools etc, this property has much to offer its new owners. Schedule your in person tour today.
Contact an agent
Home facts
- Year built:1955
- Listing ID #:PAAD2018688
- Added:83 day(s) ago
- Updated:October 01, 2025 at 07:32 AM
Rooms and interior
- Bedrooms:4
- Total bathrooms:3
- Full bathrooms:3
- Living area:2,100 sq. ft.
Heating and cooling
- Cooling:Central A/C
- Heating:Baseboard - Electric, Forced Air, Propane - Leased
Structure and exterior
- Roof:Architectural Shingle
- Year built:1955
- Building area:2,100 sq. ft.
- Lot area:0.53 Acres
Schools
- High school:NEW OXFORD
- Middle school:NEW OXFORD
Utilities
- Water:Well
- Sewer:Public Sewer
Finances and disclosures
- Price:$385,000
- Price per sq. ft.:$183.33
- Tax amount:$4,255 (2024)
New listings near 395 Green Springs Rd
- Coming Soon
 $315,000Coming Soon3 beds 2 baths
$315,000Coming Soon3 beds 2 baths2 Astoria Dr, HANOVER, PA 17331
MLS# PAYK2090878Listed by: J&B REAL ESTATE - Coming Soon
 $315,000Coming Soon3 beds 3 baths
$315,000Coming Soon3 beds 3 baths910 Westminster Ave, HANOVER, PA 17331
MLS# PAYK2090868Listed by: CUMMINGS & CO. REALTORS - Coming SoonOpen Sat, 2 to 4pm
 $249,900Coming Soon3 beds 1 baths
$249,900Coming Soon3 beds 1 baths326 Park Heights Blvd, HANOVER, PA 17331
MLS# PAYK2090964Listed by: RE/MAX QUALITY SERVICE, INC. - Open Sun, 11am to 1pmNew
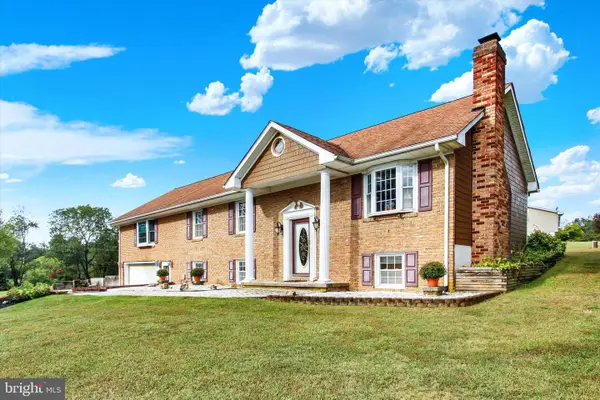 $425,000Active3 beds 4 baths1,872 sq. ft.
$425,000Active3 beds 4 baths1,872 sq. ft.105 Bee Jay Ln, HANOVER, PA 17331
MLS# PAAD2019872Listed by: BERKSHIRE HATHAWAY HOMESERVICES HOMESALE REALTY - New
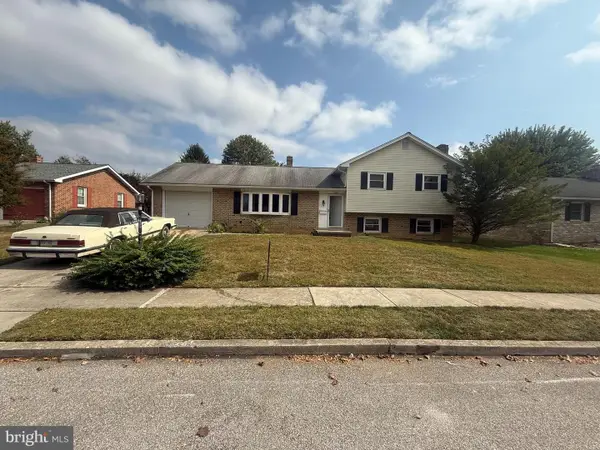 $280,000Active3 beds 2 baths1,732 sq. ft.
$280,000Active3 beds 2 baths1,732 sq. ft.405 Clearview Rd, HANOVER, PA 17331
MLS# PAYK2090490Listed by: LIME HOUSE - Coming Soon
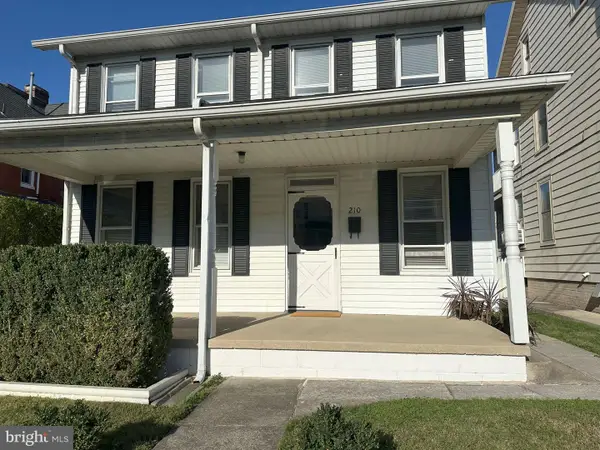 $229,900Coming Soon4 beds 1 baths
$229,900Coming Soon4 beds 1 baths210 Centennial Ave, HANOVER, PA 17331
MLS# PAYK2090902Listed by: BERKSHIRE HATHAWAY HOMESERVICES HOMESALE REALTY - Coming Soon
 $584,900Coming Soon4 beds 2 baths
$584,900Coming Soon4 beds 2 baths3211 Centennial Rd, HANOVER, PA 17331
MLS# PAAD2020010Listed by: IRON VALLEY REAL ESTATE HANOVER - New
 $259,990Active3 beds 3 baths1,280 sq. ft.
$259,990Active3 beds 3 baths1,280 sq. ft.47 Holstein Dr, HANOVER, PA 17331
MLS# PAYK2090846Listed by: IRON VALLEY REAL ESTATE HANOVER - Coming Soon
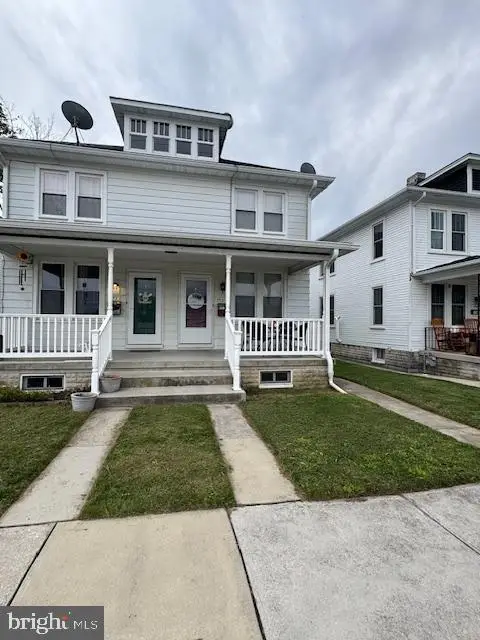 $195,000Coming Soon3 beds 1 baths
$195,000Coming Soon3 beds 1 baths553 Mcallister St, HANOVER, PA 17331
MLS# PAYK2090848Listed by: IRON VALLEY REAL ESTATE HANOVER - New
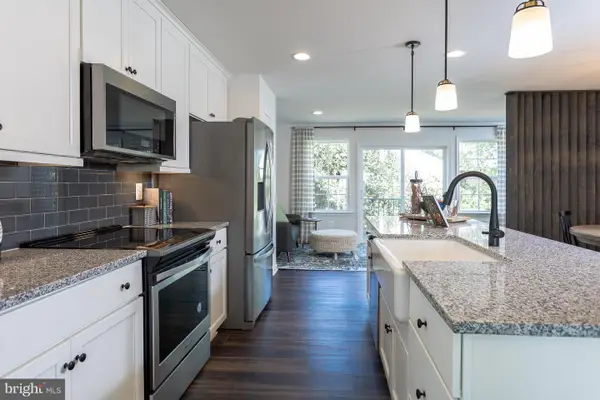 $324,990Active3 beds 4 baths1,891 sq. ft.
$324,990Active3 beds 4 baths1,891 sq. ft.Homesite 295 Homestead Dr, HANOVER, PA 17331
MLS# PAYK2090770Listed by: DRB GROUP REALTY, LLC
