40 Red Stone Lane #lot 45, HANOVER, PA 17331
Local realty services provided by:Better Homes and Gardens Real Estate Premier
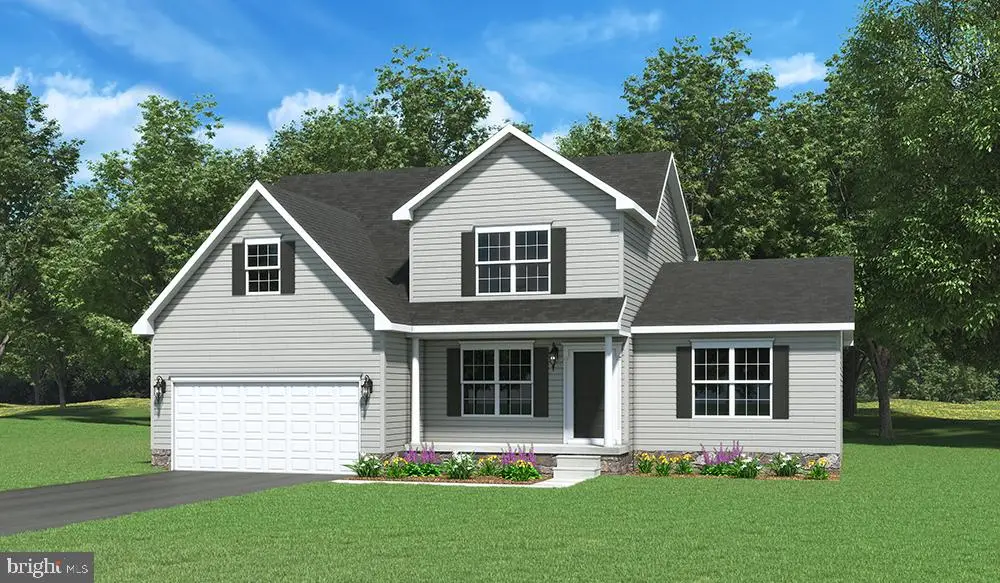
40 Red Stone Lane #lot 45,HANOVER, PA 17331
$491,704
- 4 Beds
- 3 Baths
- 2,401 sq. ft.
- Single family
- Pending
Listed by:bethann mede
Office:joseph a myers real estate, inc.
MLS#:PAAD2018326
Source:BRIGHTMLS
Price summary
- Price:$491,704
- Price per sq. ft.:$204.79
- Monthly HOA dues:$27.17
About this home
The Ashlyn is a wonderful family home, with plenty of space in all the right places! Begin by looking at the kitchen/breakfast/family room area: Almost 500 square feet of open living space where family and friends can gather comfortably and the cook can be part of it all.
When smaller, more formal entertaining space is needed, the room just off the foyer is a valuable asset. We’re showing it as a dining room on the plan, but it can just as easily be used as a parlor or living room, a library, a study, or even an office. The first floor owner’s suite is perfect for parents of teens, and can easily become an in-law suite if there is a need for one.
Upstairs, versatility reigns once again! Three spacious bedrooms with generous closets can house any number of children or guests. Bedroom #4 would also work well as a media room or playroom.
There’s a lot of living to be done in the Ashlyn. Think of the many ways you could adapt it to suit your family!
Contact an agent
Home facts
- Year built:2025
- Listing Id #:PAAD2018326
- Added:61 day(s) ago
- Updated:August 15, 2025 at 07:30 AM
Rooms and interior
- Bedrooms:4
- Total bathrooms:3
- Full bathrooms:2
- Half bathrooms:1
- Living area:2,401 sq. ft.
Heating and cooling
- Cooling:Central A/C
- Heating:90% Forced Air, Energy Star Heating System, Natural Gas
Structure and exterior
- Roof:Architectural Shingle
- Year built:2025
- Building area:2,401 sq. ft.
- Lot area:0.5 Acres
Utilities
- Water:Public
- Sewer:Public Sewer
Finances and disclosures
- Price:$491,704
- Price per sq. ft.:$204.79
New listings near 40 Red Stone Lane #lot 45
- New
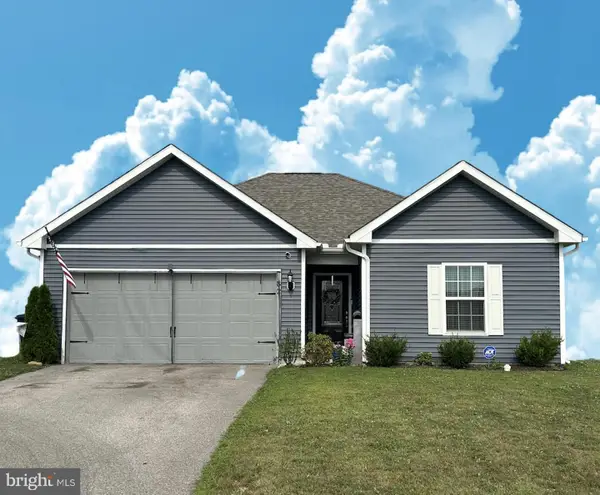 $379,900Active3 beds 2 baths1,338 sq. ft.
$379,900Active3 beds 2 baths1,338 sq. ft.82 Ledger Dr, HANOVER, PA 17331
MLS# PAAD2019326Listed by: RE/MAX 1ST CLASS - Open Fri, 11am to 6pmNew
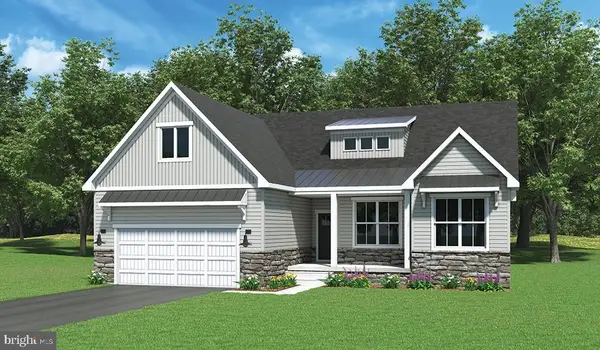 $499,970Active3 beds 2 baths1,824 sq. ft.
$499,970Active3 beds 2 baths1,824 sq. ft.46 Flint Drive #51, HANOVER, PA 17331
MLS# PAAD2019306Listed by: JOSEPH A MYERS REAL ESTATE, INC. - New
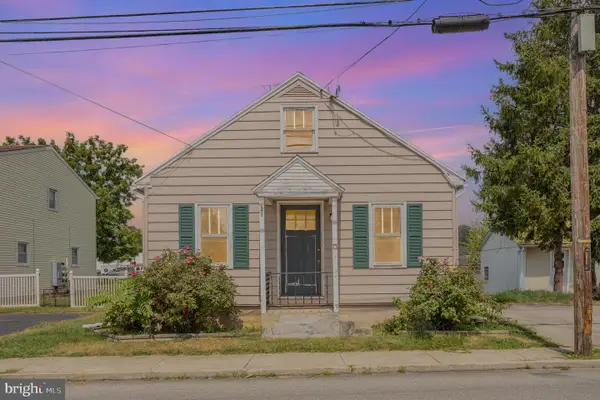 $165,000Active2 beds 1 baths938 sq. ft.
$165,000Active2 beds 1 baths938 sq. ft.13 N Blettner Ave, HANOVER, PA 17331
MLS# PAYK2087908Listed by: EXP REALTY, LLC - New
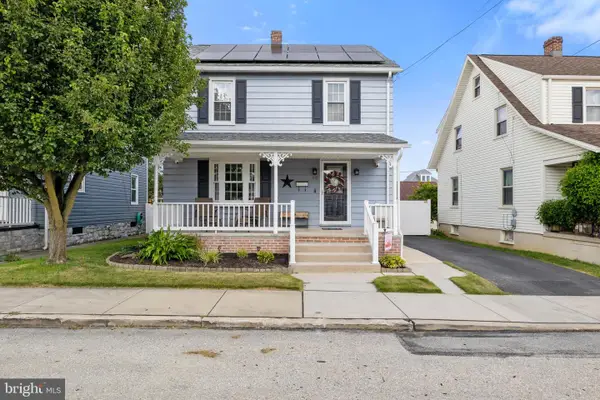 $259,900Active3 beds 1 baths1,394 sq. ft.
$259,900Active3 beds 1 baths1,394 sq. ft.616 Locust St, HANOVER, PA 17331
MLS# PAYK2088076Listed by: HOUSE BROKER REALTY LLC - Open Sun, 10 to 11:30amNew
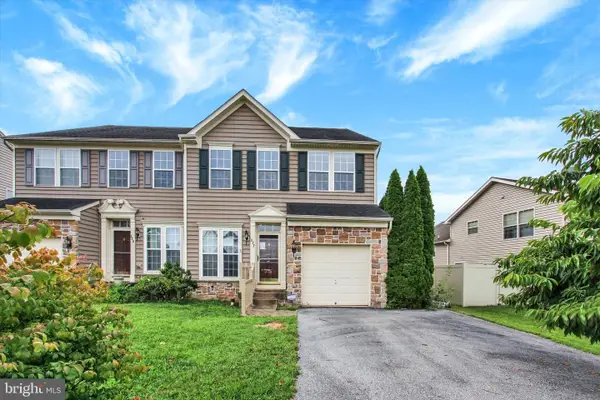 $330,000Active3 beds 4 baths3,391 sq. ft.
$330,000Active3 beds 4 baths3,391 sq. ft.322 Maple Dr, HANOVER, PA 17331
MLS# PAAD2018926Listed by: RE/MAX DISTINCTIVE REAL ESTATE, INC. - Coming Soon
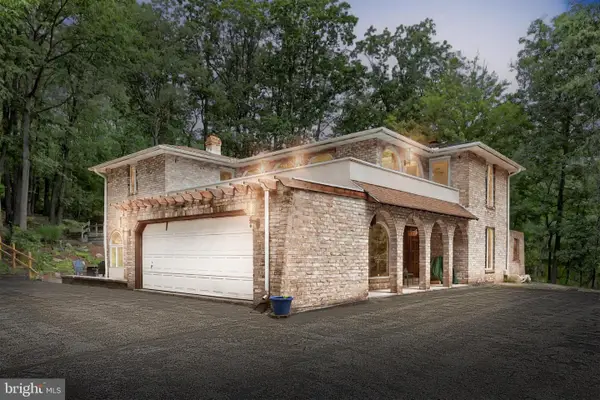 $550,000Coming Soon4 beds 3 baths
$550,000Coming Soon4 beds 3 baths799 Laurel Woods Ln, HANOVER, PA 17331
MLS# PAYK2087978Listed by: CUMMINGS & CO. REALTORS - New
 $300,000Active3 beds 3 baths1,950 sq. ft.
$300,000Active3 beds 3 baths1,950 sq. ft.265 Breezewood Dr, HANOVER, PA 17331
MLS# PAYK2088062Listed by: IRON VALLEY REAL ESTATE HANOVER - New
 $406,514Active3 beds 2 baths1,342 sq. ft.
$406,514Active3 beds 2 baths1,342 sq. ft.1280 Maple Ln #10, HANOVER, PA 17331
MLS# PAYK2087852Listed by: JOSEPH A MYERS REAL ESTATE, INC. - New
 $339,900Active3 beds 3 baths1,432 sq. ft.
$339,900Active3 beds 3 baths1,432 sq. ft.66 Gardenia Dr, HANOVER, PA 17331
MLS# PAYK2087828Listed by: KELLER WILLIAMS KEYSTONE REALTY 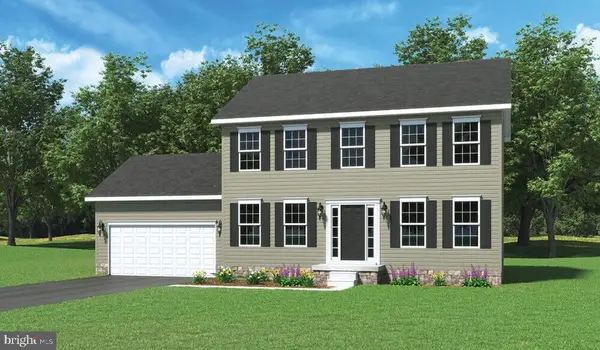 $430,651Pending4 beds 2 baths2,210 sq. ft.
$430,651Pending4 beds 2 baths2,210 sq. ft.1501 Maple Ln #184, HANOVER, PA 17331
MLS# PAYK2087876Listed by: JOSEPH A MYERS REAL ESTATE, INC.
