401 Fulton St, HANOVER, PA 17331
Local realty services provided by:Better Homes and Gardens Real Estate Valley Partners
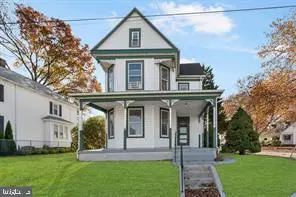
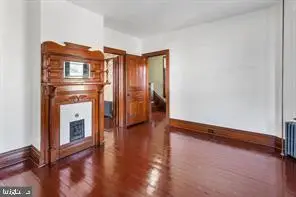
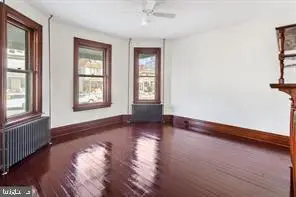
401 Fulton St,HANOVER, PA 17331
$285,000
- 4 Beds
- 3 Baths
- 2,918 sq. ft.
- Single family
- Pending
Listed by:darren t. mcshane
Office:cummings & co. realtors
MLS#:PAYK2082670
Source:BRIGHTMLS
Price summary
- Price:$285,000
- Price per sq. ft.:$97.67
About this home
Spectacular home with charming wrap around front porch and an abundance of original character and charm! Big 5-6 bedroom home with lots of original flooring, floor moldings, and woodwork. The Living room with lots of windows leads to the big Formal dining room ready for the upcoming holidays. The updated kitchen has double ovens, eat-at island, wood panels on appliances, TONS of cabinets, and a dining area. Family room sits off of the kitchen with brick fireplace. Main floor laundry room and a half bath for added convenience. The open wood staircase, leads you upstairs where all of the bedrooms are beautifully sized, there is a walk in closet, and there are 2 full baths - one with a soaking jacuzzi tub and bidet. Basement and a floored attic for lots of storage. Outback, there is a huge paver patio area that leads to the 2 story detached garage. Hurry this home will not last long! Sold As-is.
Contact an agent
Home facts
- Year built:1900
- Listing Id #:PAYK2082670
- Added:84 day(s) ago
- Updated:August 15, 2025 at 07:30 AM
Rooms and interior
- Bedrooms:4
- Total bathrooms:3
- Full bathrooms:2
- Half bathrooms:1
- Living area:2,918 sq. ft.
Heating and cooling
- Cooling:Ceiling Fan(s), Central A/C
- Heating:Forced Air, Natural Gas
Structure and exterior
- Year built:1900
- Building area:2,918 sq. ft.
- Lot area:0.21 Acres
Utilities
- Water:Public
- Sewer:Public Sewer
Finances and disclosures
- Price:$285,000
- Price per sq. ft.:$97.67
- Tax amount:$5,870 (2024)
New listings near 401 Fulton St
- New
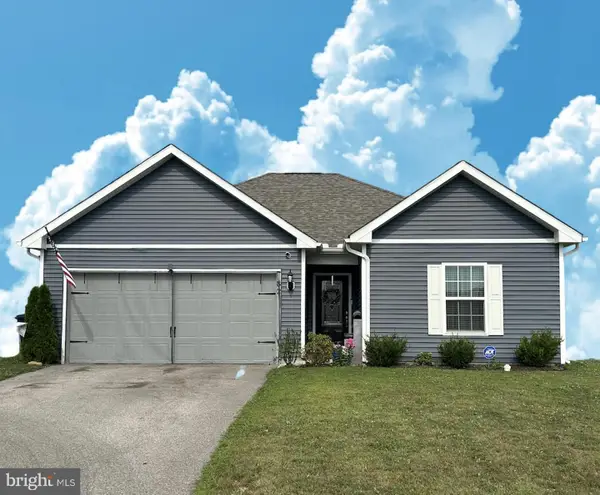 $379,900Active3 beds 2 baths1,338 sq. ft.
$379,900Active3 beds 2 baths1,338 sq. ft.82 Ledger Dr, HANOVER, PA 17331
MLS# PAAD2019326Listed by: RE/MAX 1ST CLASS - Open Fri, 11am to 6pmNew
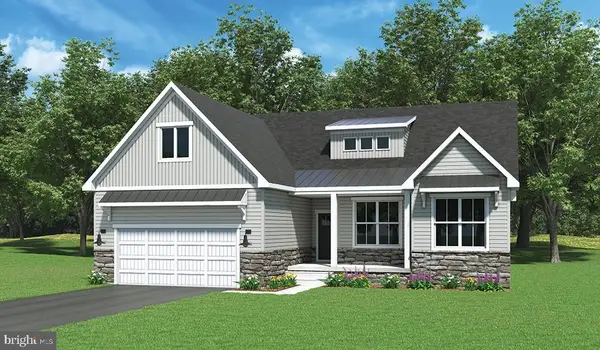 $499,970Active3 beds 2 baths1,824 sq. ft.
$499,970Active3 beds 2 baths1,824 sq. ft.46 Flint Drive #51, HANOVER, PA 17331
MLS# PAAD2019306Listed by: JOSEPH A MYERS REAL ESTATE, INC. - New
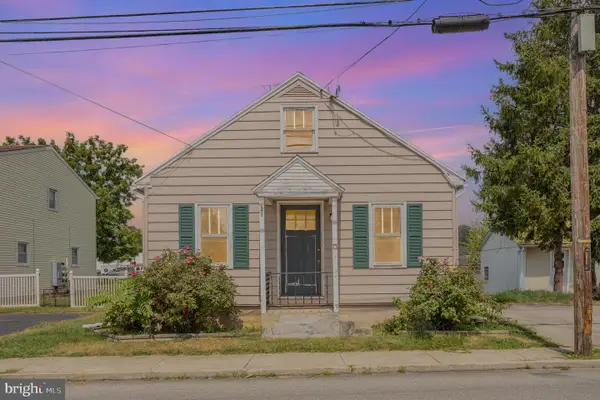 $165,000Active2 beds 1 baths938 sq. ft.
$165,000Active2 beds 1 baths938 sq. ft.13 N Blettner Ave, HANOVER, PA 17331
MLS# PAYK2087908Listed by: EXP REALTY, LLC - New
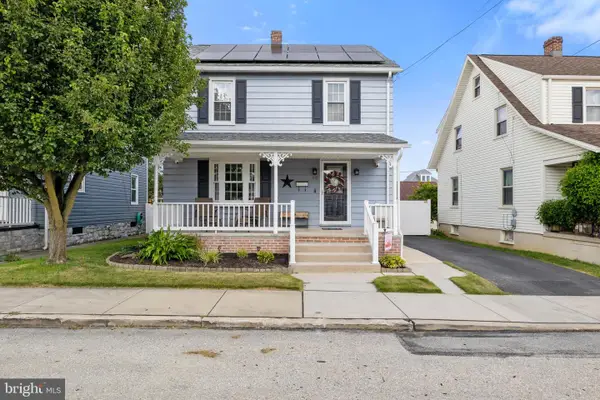 $259,900Active3 beds 1 baths1,394 sq. ft.
$259,900Active3 beds 1 baths1,394 sq. ft.616 Locust St, HANOVER, PA 17331
MLS# PAYK2088076Listed by: HOUSE BROKER REALTY LLC - Open Sun, 10 to 11:30amNew
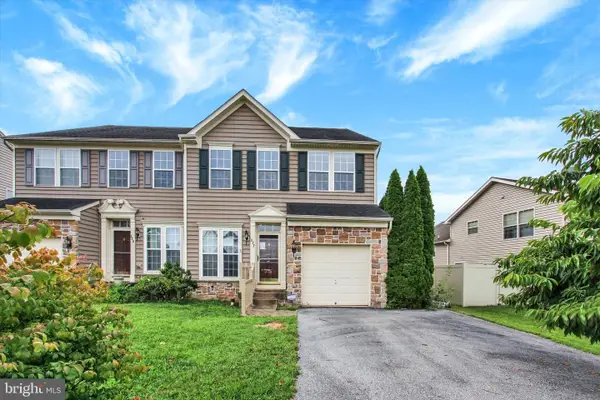 $330,000Active3 beds 4 baths3,391 sq. ft.
$330,000Active3 beds 4 baths3,391 sq. ft.322 Maple Dr, HANOVER, PA 17331
MLS# PAAD2018926Listed by: RE/MAX DISTINCTIVE REAL ESTATE, INC. - Coming Soon
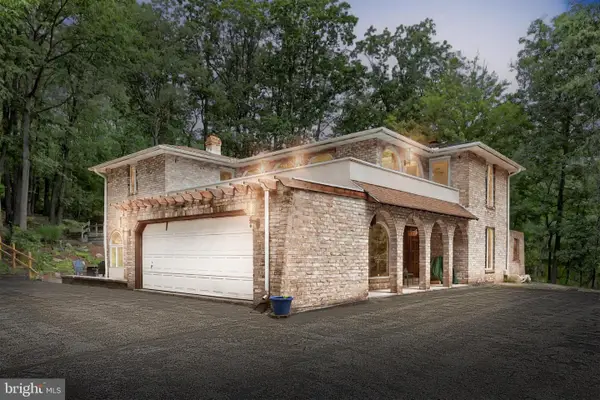 $550,000Coming Soon4 beds 3 baths
$550,000Coming Soon4 beds 3 baths799 Laurel Woods Ln, HANOVER, PA 17331
MLS# PAYK2087978Listed by: CUMMINGS & CO. REALTORS - New
 $300,000Active3 beds 3 baths1,950 sq. ft.
$300,000Active3 beds 3 baths1,950 sq. ft.265 Breezewood Dr, HANOVER, PA 17331
MLS# PAYK2088062Listed by: IRON VALLEY REAL ESTATE HANOVER - New
 $406,514Active3 beds 2 baths1,342 sq. ft.
$406,514Active3 beds 2 baths1,342 sq. ft.1280 Maple Ln #10, HANOVER, PA 17331
MLS# PAYK2087852Listed by: JOSEPH A MYERS REAL ESTATE, INC. - New
 $339,900Active3 beds 3 baths1,432 sq. ft.
$339,900Active3 beds 3 baths1,432 sq. ft.66 Gardenia Dr, HANOVER, PA 17331
MLS# PAYK2087828Listed by: KELLER WILLIAMS KEYSTONE REALTY 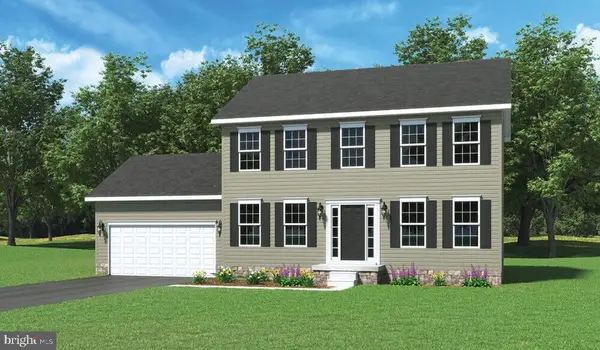 $430,651Pending4 beds 2 baths2,210 sq. ft.
$430,651Pending4 beds 2 baths2,210 sq. ft.1501 Maple Ln #184, HANOVER, PA 17331
MLS# PAYK2087876Listed by: JOSEPH A MYERS REAL ESTATE, INC.
