421 Dart Dr, HANOVER, PA 17331
Local realty services provided by:Better Homes and Gardens Real Estate Murphy & Co.
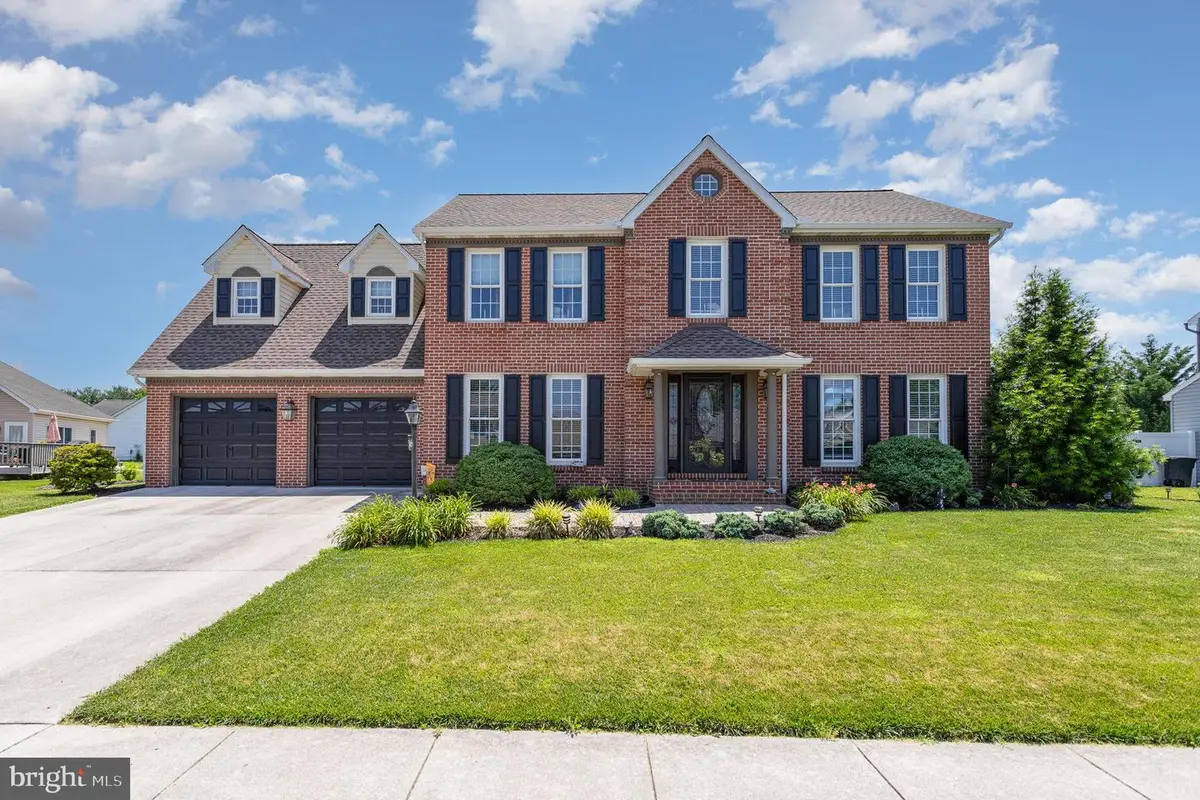
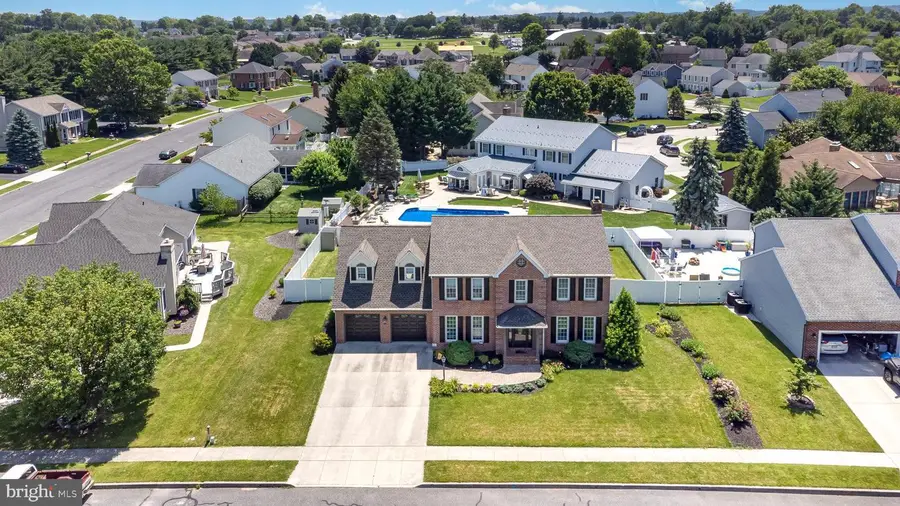
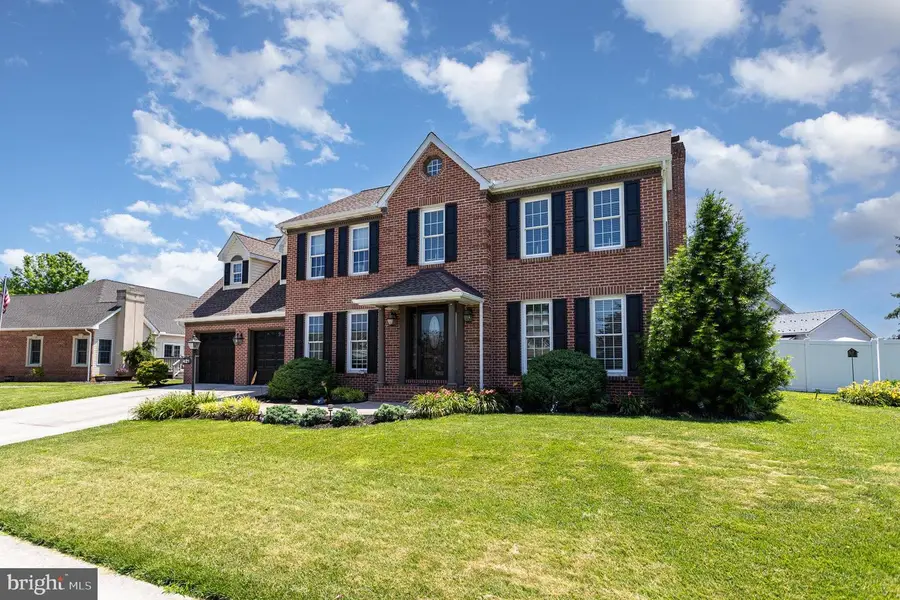
421 Dart Dr,HANOVER, PA 17331
$435,000
- 4 Beds
- 3 Baths
- 2,619 sq. ft.
- Single family
- Pending
Listed by:elaine h bierly
Office:berkshire hathaway homeservices homesale realty
MLS#:PAYK2084792
Source:BRIGHTMLS
Price summary
- Price:$435,000
- Price per sq. ft.:$166.09
About this home
Get ready to fall in love with this classic colonial in highly coveted Clearview! Take in the charming paved walkway and elegant landscaping as you approach the front entry. Once inside this well maintained property, you will find the living room (currently being used as an office) to your right and the formal dining room to your left. The center hall opens to a gorgeous white kitchen with granite countertops and stainless steel appliances that flows seamlessly into the family room. There is plenty of space for a kitchen table in this large open concept area. The family room features a gas fireplace that will keep the house cozy on chilly winter nights. Sliding glass doors lead you from the family room to the bright and airy three season room with a cathedral ceiling. This three season/sunroom has a ceiling fan and new carpet. On the upper level, you will find a spacious and serene primary suite. In addition to the generously sized bedroom, you will find a large ensuite bathroom with a separate shower and tub, as well as an incredible walk-in closet. There are three additional bedrooms on the upper level, including a huge room with skylights and built-in window seating. A full bath and laundry room complete the upper level. The unfinished lower level offers room to grow and/or extra storage. The backyard is fully fenced and level, and features a patio off of the three season room. This fantastic property is conveniently located too! You will find shopping, dining, medical facilities, and just about anything else you might need within close proximity.
Contact an agent
Home facts
- Year built:1990
- Listing Id #:PAYK2084792
- Added:48 day(s) ago
- Updated:August 13, 2025 at 07:30 AM
Rooms and interior
- Bedrooms:4
- Total bathrooms:3
- Full bathrooms:2
- Half bathrooms:1
- Living area:2,619 sq. ft.
Heating and cooling
- Cooling:Central A/C
- Heating:Forced Air, Natural Gas
Structure and exterior
- Roof:Architectural Shingle
- Year built:1990
- Building area:2,619 sq. ft.
- Lot area:0.24 Acres
Utilities
- Water:Public
- Sewer:Public Sewer
Finances and disclosures
- Price:$435,000
- Price per sq. ft.:$166.09
- Tax amount:$9,211 (2024)
New listings near 421 Dart Dr
- Open Fri, 11am to 6pmNew
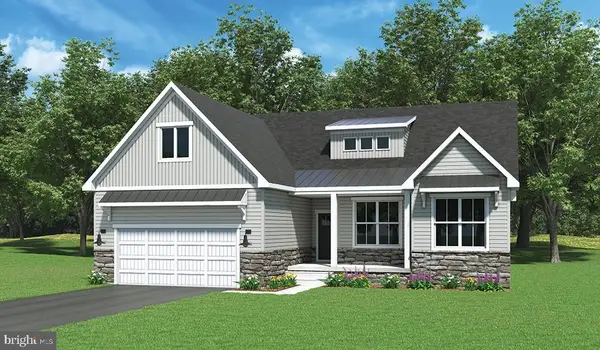 $499,970Active3 beds 2 baths1,824 sq. ft.
$499,970Active3 beds 2 baths1,824 sq. ft.46 Flint Drive #51, HANOVER, PA 17331
MLS# PAAD2019306Listed by: JOSEPH A MYERS REAL ESTATE, INC. - New
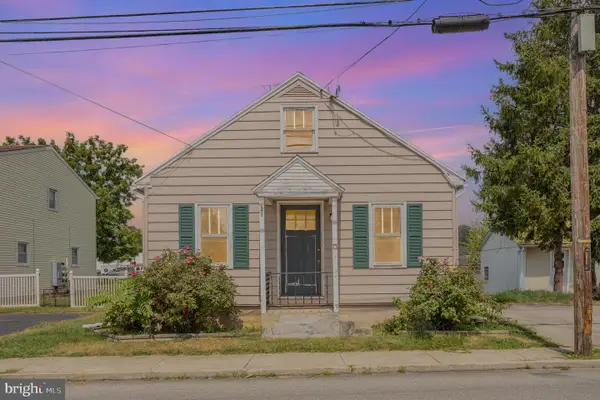 $165,000Active2 beds 1 baths938 sq. ft.
$165,000Active2 beds 1 baths938 sq. ft.13 N Blettner Ave, HANOVER, PA 17331
MLS# PAYK2087908Listed by: EXP REALTY, LLC - New
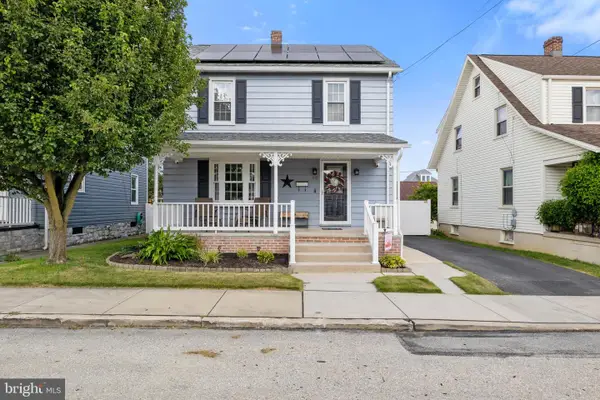 $259,900Active3 beds 1 baths1,394 sq. ft.
$259,900Active3 beds 1 baths1,394 sq. ft.616 Locust St, HANOVER, PA 17331
MLS# PAYK2088076Listed by: HOUSE BROKER REALTY LLC - Open Sun, 10 to 11:30amNew
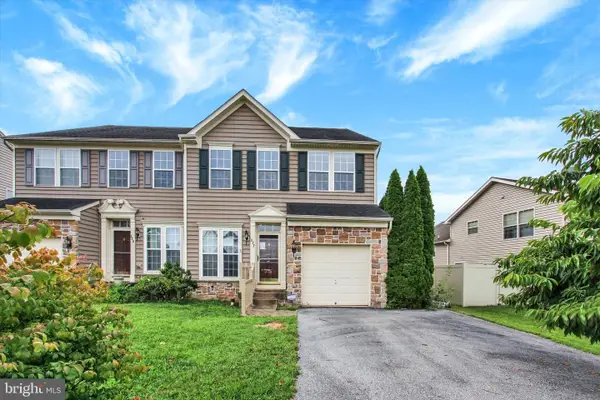 $330,000Active3 beds 4 baths3,391 sq. ft.
$330,000Active3 beds 4 baths3,391 sq. ft.322 Maple Dr, HANOVER, PA 17331
MLS# PAAD2018926Listed by: RE/MAX DISTINCTIVE REAL ESTATE, INC. - Coming Soon
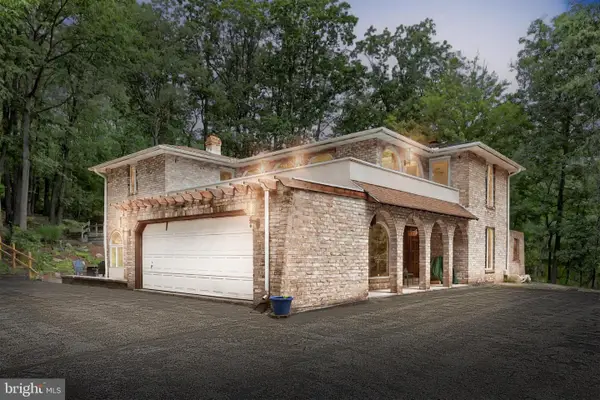 $550,000Coming Soon4 beds 3 baths
$550,000Coming Soon4 beds 3 baths799 Laurel Woods Ln, HANOVER, PA 17331
MLS# PAYK2087978Listed by: CUMMINGS & CO. REALTORS - New
 $300,000Active3 beds 3 baths1,950 sq. ft.
$300,000Active3 beds 3 baths1,950 sq. ft.265 Breezewood Dr, HANOVER, PA 17331
MLS# PAYK2088062Listed by: IRON VALLEY REAL ESTATE HANOVER - New
 $406,514Active3 beds 2 baths1,342 sq. ft.
$406,514Active3 beds 2 baths1,342 sq. ft.1280 Maple Ln #10, HANOVER, PA 17331
MLS# PAYK2087852Listed by: JOSEPH A MYERS REAL ESTATE, INC. - New
 $339,900Active3 beds 3 baths1,432 sq. ft.
$339,900Active3 beds 3 baths1,432 sq. ft.66 Gardenia Dr, HANOVER, PA 17331
MLS# PAYK2087828Listed by: KELLER WILLIAMS KEYSTONE REALTY 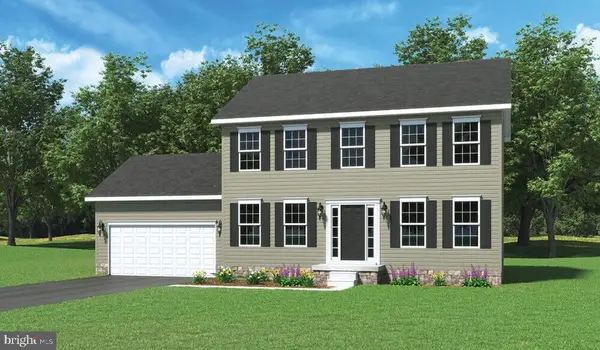 $430,651Pending4 beds 2 baths2,210 sq. ft.
$430,651Pending4 beds 2 baths2,210 sq. ft.1501 Maple Ln #184, HANOVER, PA 17331
MLS# PAYK2087876Listed by: JOSEPH A MYERS REAL ESTATE, INC.- Coming SoonOpen Fri, 4:30 to 6:30pm
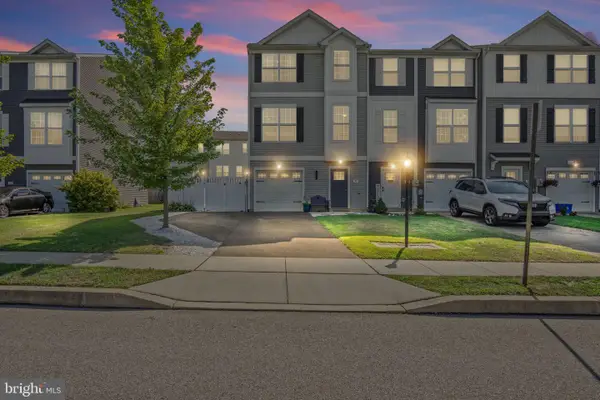 $285,000Coming Soon3 beds 3 baths
$285,000Coming Soon3 beds 3 baths34 Brookside Ave, HANOVER, PA 17331
MLS# PAYK2087942Listed by: IRON VALLEY REAL ESTATE HANOVER
