44 Coop Ln, HANOVER, PA 17331
Local realty services provided by:Better Homes and Gardens Real Estate Premier
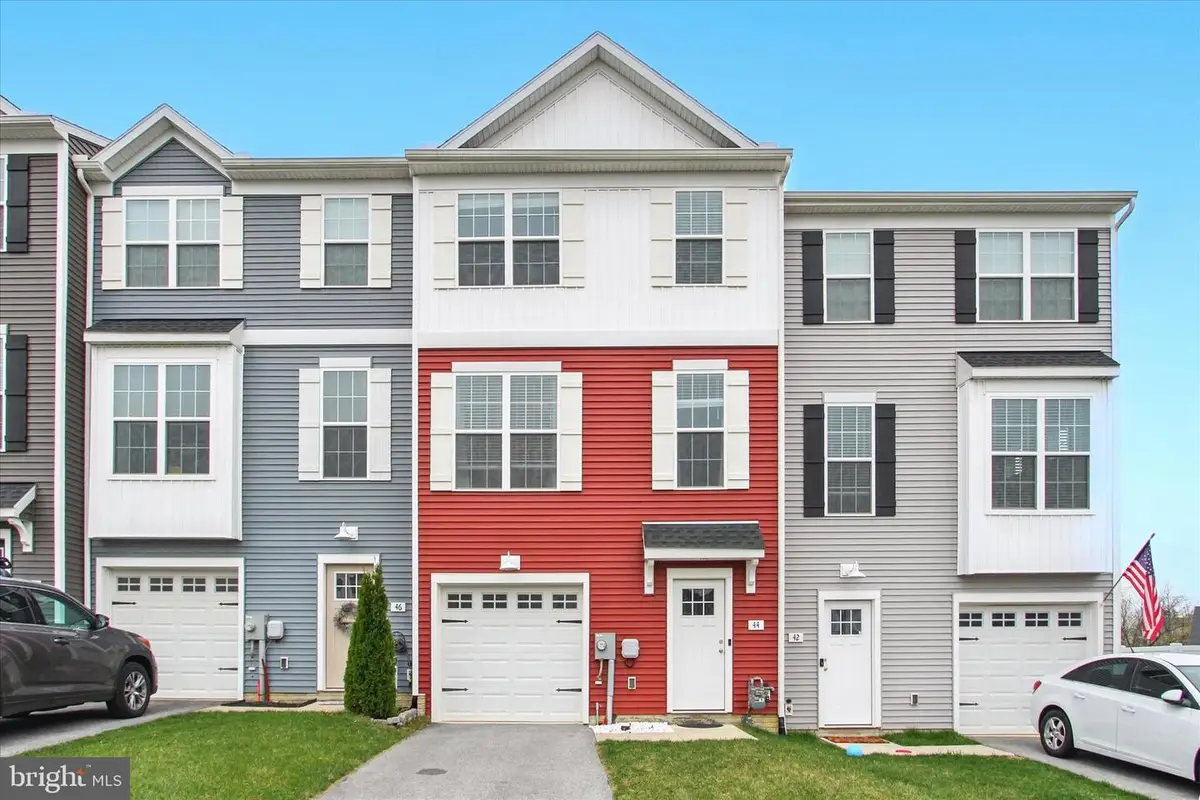
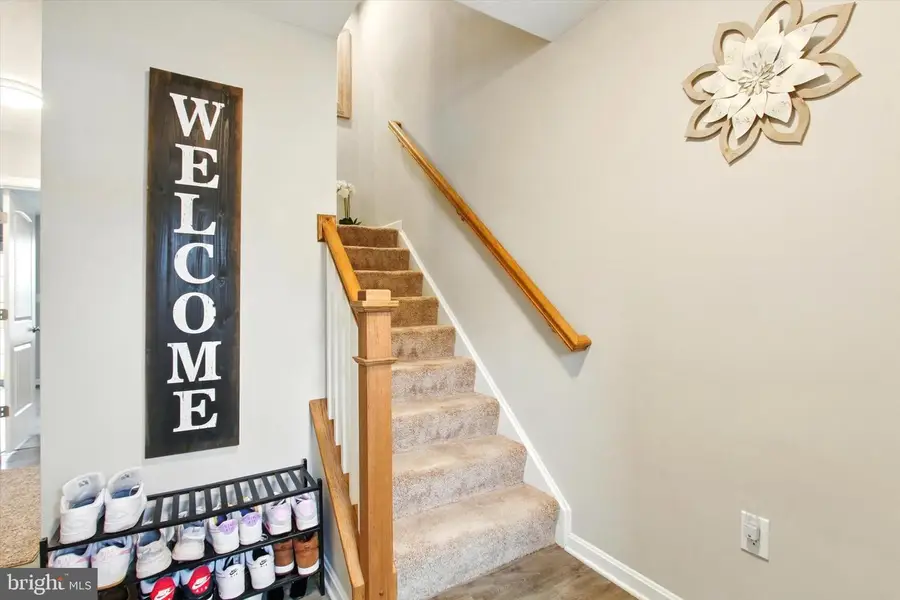
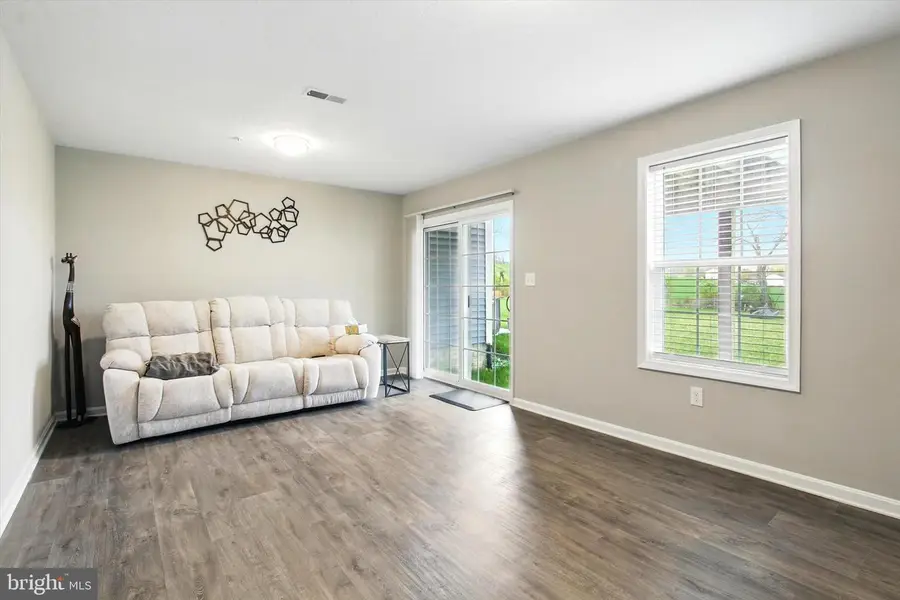
44 Coop Ln,HANOVER, PA 17331
$289,900
- 3 Beds
- 3 Baths
- 1,644 sq. ft.
- Townhouse
- Pending
Listed by:dawn w. kane
Office:redfin corporation
MLS#:PAYK2079678
Source:BRIGHTMLS
Price summary
- Price:$289,900
- Price per sq. ft.:$176.34
- Monthly HOA dues:$20
About this home
Welcome to 44 Coop Lane, a beautifully maintained 2021 townhome offering a rare combination of privacy, style, and modern living in Brookside Heights. This lightly lived-in home backs to peaceful open fields for a true sense of space and seclusion rarely found in the community. Inside, you’ll find three spacious levels designed for today’s lifestyle. The lower level features a finished walk-out basement with a flexible bonus room perfect for a home office, gym, or den, plus a convenient half bath and access to the one-car garage. Upstairs, the main living level offers an airy open-concept design with 9-foot ceilings and a ceiling fan, a stunning kitchen complete with a center island, stainless steel appliances (including refrigerator), granite countertops, and space for gathering with friends and family. Step out to the deck overlooking the backyard and those beautiful field views, perfect for morning coffee or unwinding at sunset. On the top floor, discover three generous bedrooms including a serene primary suite with cathedral ceilings, a ceiling fan, private bathroom, and an additional full bathroom for guests. A convenient upper-level laundry area makes chores a breeze. This home shows like new with a neutral palette and low-maintenance finishes that let you move right in and make it yours. Enjoy easy access to Codorus State Park, downtown Hanover, shops, dining, and local attractions, while returning home to the quiet charm of a premium lot with no neighbors behind you. With a modern build, ideal layout, and an unbeatable backyard view, 44 Coop Lane is a terrific home — don’t miss your chance to tour it today!
Contact an agent
Home facts
- Year built:2021
- Listing Id #:PAYK2079678
- Added:41 day(s) ago
- Updated:August 13, 2025 at 07:30 AM
Rooms and interior
- Bedrooms:3
- Total bathrooms:3
- Full bathrooms:2
- Half bathrooms:1
- Living area:1,644 sq. ft.
Heating and cooling
- Cooling:Ceiling Fan(s), Central A/C
- Heating:90% Forced Air, Natural Gas
Structure and exterior
- Year built:2021
- Building area:1,644 sq. ft.
- Lot area:0.08 Acres
Schools
- High school:SOUTH WESTERN SENIOR
Utilities
- Water:Public
- Sewer:Public Sewer
Finances and disclosures
- Price:$289,900
- Price per sq. ft.:$176.34
- Tax amount:$5,487 (2024)
New listings near 44 Coop Ln
- Open Fri, 11am to 6pmNew
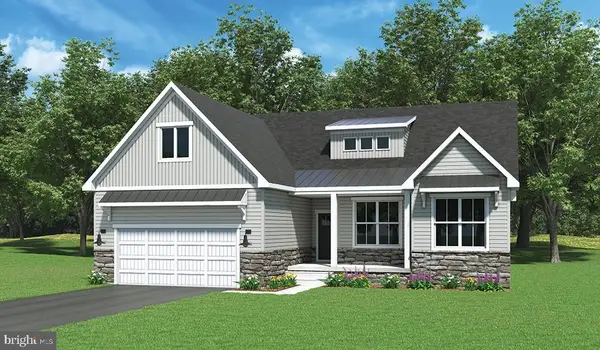 $499,970Active3 beds 2 baths1,824 sq. ft.
$499,970Active3 beds 2 baths1,824 sq. ft.46 Flint Drive #51, HANOVER, PA 17331
MLS# PAAD2019306Listed by: JOSEPH A MYERS REAL ESTATE, INC. - New
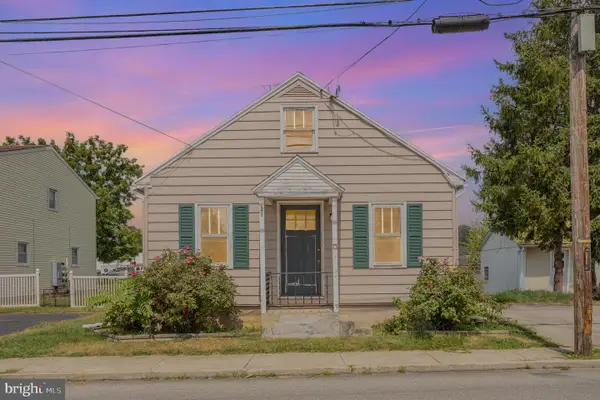 $165,000Active2 beds 1 baths938 sq. ft.
$165,000Active2 beds 1 baths938 sq. ft.13 N Blettner Ave, HANOVER, PA 17331
MLS# PAYK2087908Listed by: EXP REALTY, LLC - New
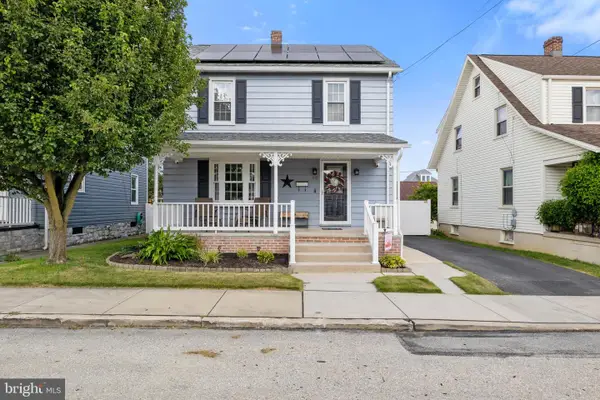 $259,900Active3 beds 1 baths1,394 sq. ft.
$259,900Active3 beds 1 baths1,394 sq. ft.616 Locust St, HANOVER, PA 17331
MLS# PAYK2088076Listed by: HOUSE BROKER REALTY LLC - Open Sun, 10 to 11:30amNew
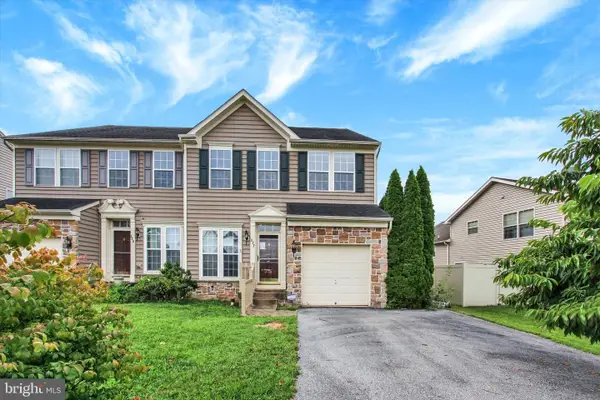 $330,000Active3 beds 4 baths3,391 sq. ft.
$330,000Active3 beds 4 baths3,391 sq. ft.322 Maple Dr, HANOVER, PA 17331
MLS# PAAD2018926Listed by: RE/MAX DISTINCTIVE REAL ESTATE, INC. - Coming Soon
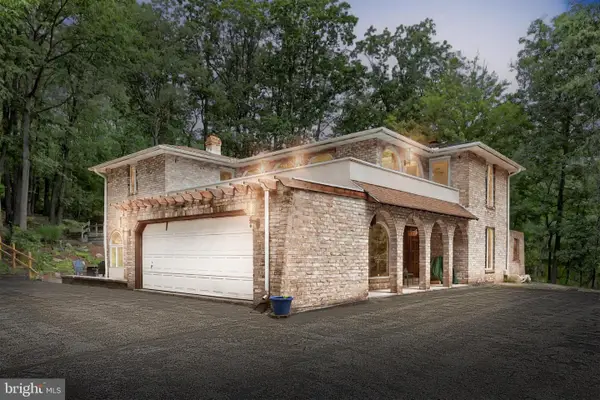 $550,000Coming Soon4 beds 3 baths
$550,000Coming Soon4 beds 3 baths799 Laurel Woods Ln, HANOVER, PA 17331
MLS# PAYK2087978Listed by: CUMMINGS & CO. REALTORS - New
 $300,000Active3 beds 3 baths1,950 sq. ft.
$300,000Active3 beds 3 baths1,950 sq. ft.265 Breezewood Dr, HANOVER, PA 17331
MLS# PAYK2088062Listed by: IRON VALLEY REAL ESTATE HANOVER - New
 $406,514Active3 beds 2 baths1,342 sq. ft.
$406,514Active3 beds 2 baths1,342 sq. ft.1280 Maple Ln #10, HANOVER, PA 17331
MLS# PAYK2087852Listed by: JOSEPH A MYERS REAL ESTATE, INC. - New
 $339,900Active3 beds 3 baths1,432 sq. ft.
$339,900Active3 beds 3 baths1,432 sq. ft.66 Gardenia Dr, HANOVER, PA 17331
MLS# PAYK2087828Listed by: KELLER WILLIAMS KEYSTONE REALTY 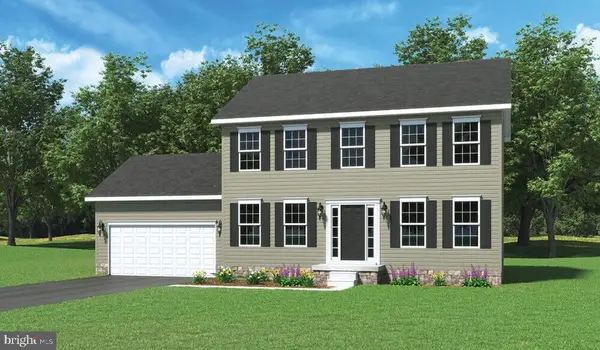 $430,651Pending4 beds 2 baths2,210 sq. ft.
$430,651Pending4 beds 2 baths2,210 sq. ft.1501 Maple Ln #184, HANOVER, PA 17331
MLS# PAYK2087876Listed by: JOSEPH A MYERS REAL ESTATE, INC.- Coming SoonOpen Fri, 4:30 to 6:30pm
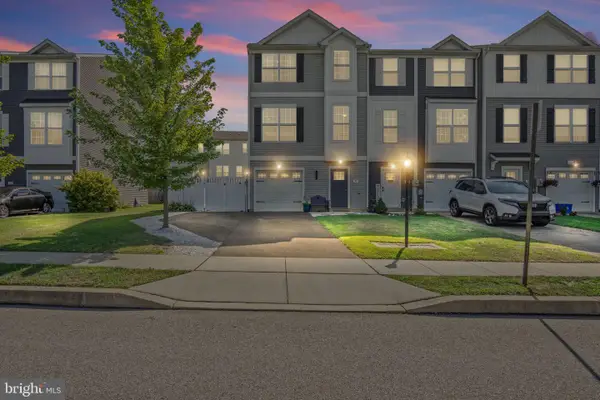 $285,000Coming Soon3 beds 3 baths
$285,000Coming Soon3 beds 3 baths34 Brookside Ave, HANOVER, PA 17331
MLS# PAYK2087942Listed by: IRON VALLEY REAL ESTATE HANOVER
