46 Kaitlyn Dr, HANOVER, PA 17331
Local realty services provided by:Better Homes and Gardens Real Estate Cassidon Realty
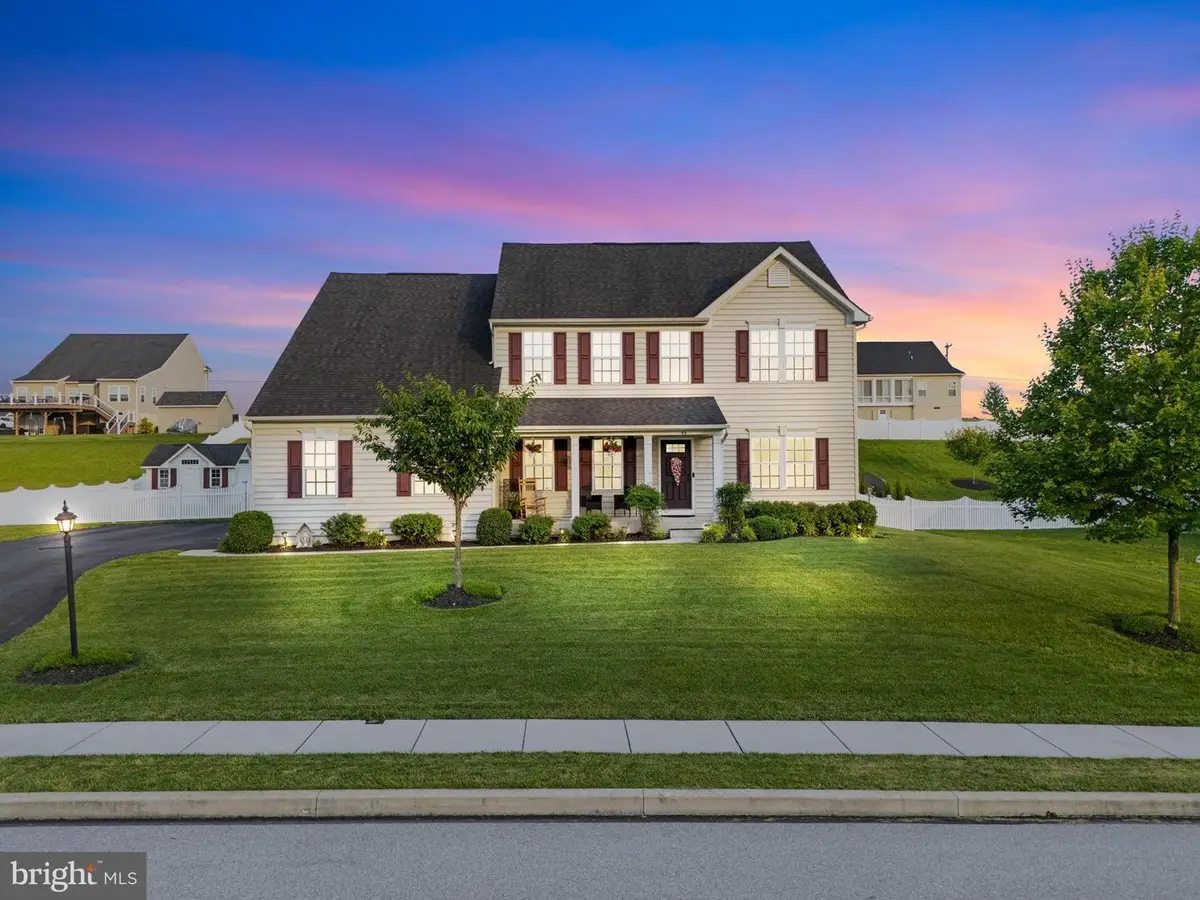
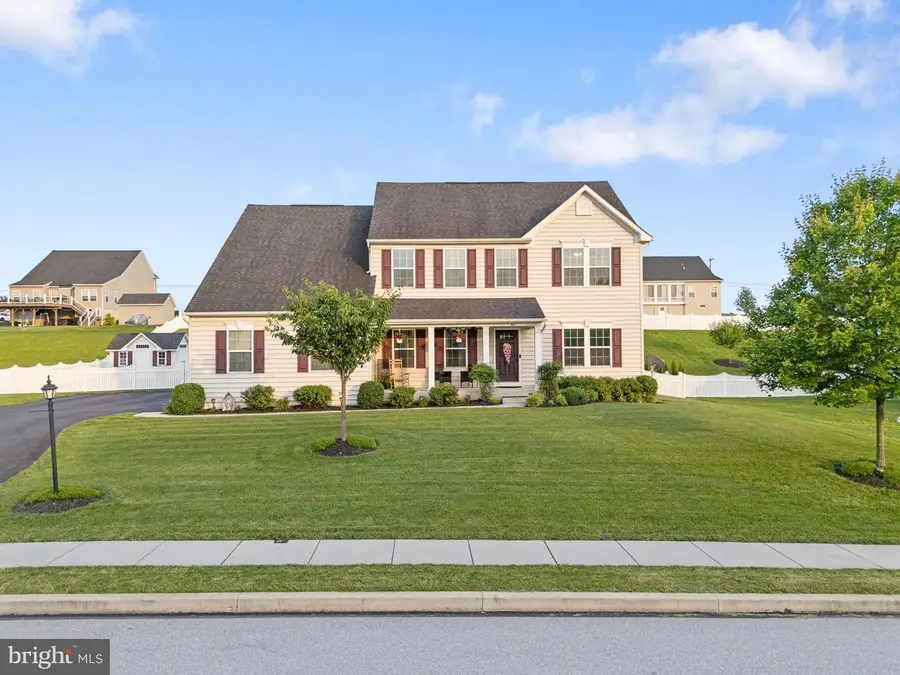
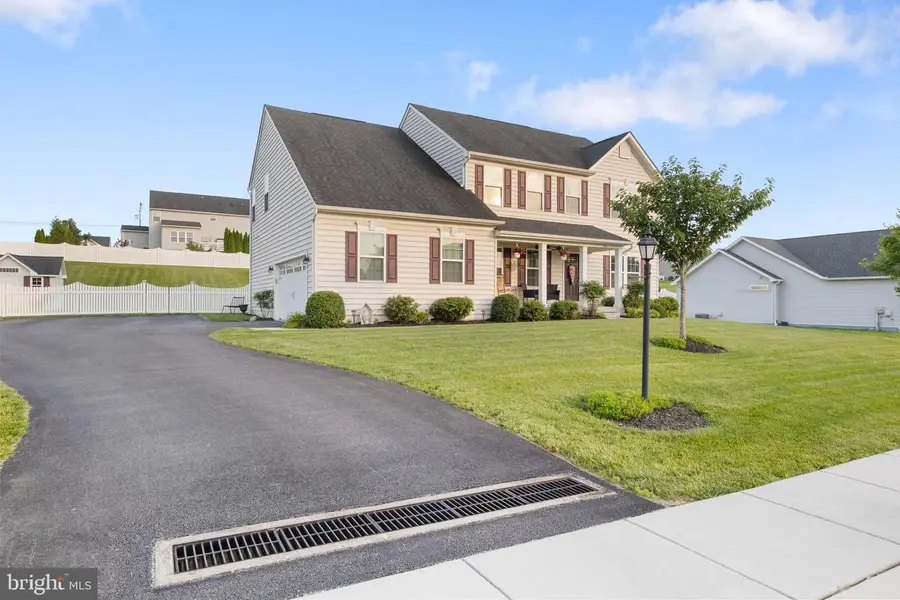
46 Kaitlyn Dr,HANOVER, PA 17331
$559,900
- 4 Beds
- 4 Baths
- 4,052 sq. ft.
- Single family
- Active
Listed by:jennifer fissel
Office:house broker realty llc.
MLS#:PAYK2084206
Source:BRIGHTMLS
Price summary
- Price:$559,900
- Price per sq. ft.:$138.18
- Monthly HOA dues:$16.67
About this home
Welcome to this exquisite home nestled into the High Pointe community in South Hanover. With 4-bedrooms and 3.5-bathrooms, this Verona model traditional-style home is the perfect blend of sophistication and modern living. With its impressive features and abundant space, this home is designed for both entertaining and everyday family life. The heart of the home is undoubtedly the expansive eat-in kitchen, featuring a generous kitchen island, a pantry for all your culinary needs, and a delightful morning room where sunlight pours in. This space is not only functional but also a perfect spot for family meals or morning coffee. Don't miss the main living area boasts a stunning gas fireplace, creating a cozy ambiance that invites relaxation. Retreat to your private oasis in the primary bedroom, which showcases tray ceilings and lovely crown molding, adding a touch of elegance while the spacious walk-in closet provides ample storage space for all your wardrobe needs. With an additional office or potential fifth bedroom, this home adapts to your lifestyle. Need a space for remote work or a guest room? You’ve got it! The finished basement is an entertainer’s dream, featuring a media room, bonus room, and the possibility of a sixth bedroom. Perfect for movie nights, game days, or hosting friends and family. Step outside to discover your personal paradise! The beautifully landscaped, fenced yard is ideal for children and pets to play safely. Unwind under the charming pergola on the stamped concrete patio, where you can host barbecues or simply enjoy a quiet evening under the stars. Schedule your private tour today and take the first step towards making this beautiful house your forever home. Embrace the lifestyle you’ve always dreamed of, where every day feels like a retreat!
***Brand New AC unit just installed in July 2025!***
Contact an agent
Home facts
- Year built:2016
- Listing Id #:PAYK2084206
- Added:60 day(s) ago
- Updated:August 15, 2025 at 01:42 PM
Rooms and interior
- Bedrooms:4
- Total bathrooms:4
- Full bathrooms:3
- Half bathrooms:1
- Living area:4,052 sq. ft.
Heating and cooling
- Cooling:Central A/C
- Heating:Forced Air, Natural Gas
Structure and exterior
- Year built:2016
- Building area:4,052 sq. ft.
- Lot area:0.53 Acres
Utilities
- Water:Public
- Sewer:Public Sewer
Finances and disclosures
- Price:$559,900
- Price per sq. ft.:$138.18
- Tax amount:$10,806 (2024)
New listings near 46 Kaitlyn Dr
- New
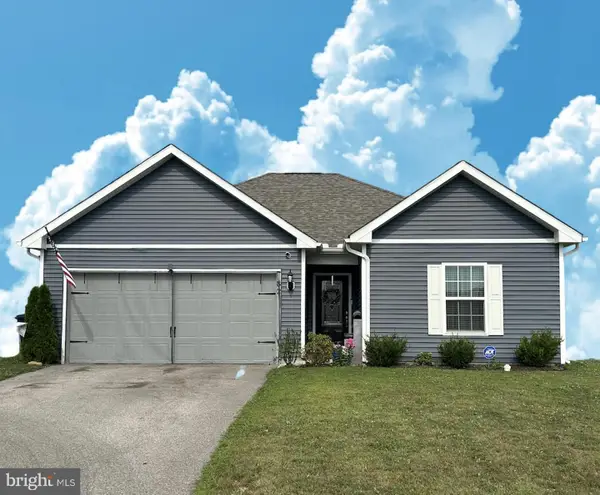 $379,900Active3 beds 2 baths1,338 sq. ft.
$379,900Active3 beds 2 baths1,338 sq. ft.82 Ledger Dr, HANOVER, PA 17331
MLS# PAAD2019326Listed by: RE/MAX 1ST CLASS - Open Fri, 11am to 6pmNew
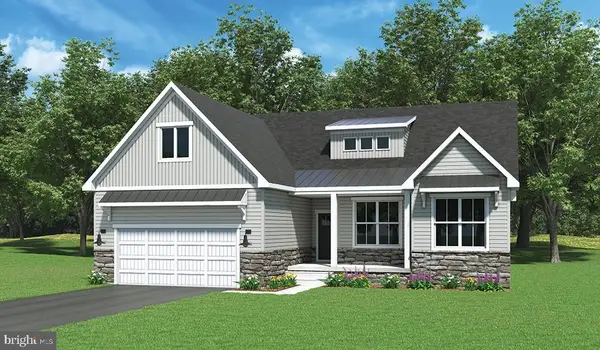 $499,970Active3 beds 2 baths1,824 sq. ft.
$499,970Active3 beds 2 baths1,824 sq. ft.46 Flint Drive #51, HANOVER, PA 17331
MLS# PAAD2019306Listed by: JOSEPH A MYERS REAL ESTATE, INC. - New
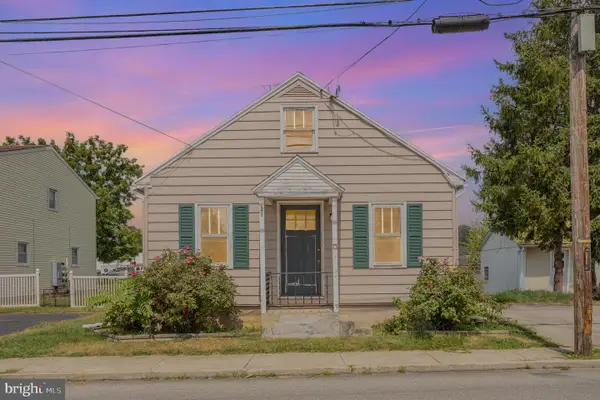 $165,000Active2 beds 1 baths938 sq. ft.
$165,000Active2 beds 1 baths938 sq. ft.13 N Blettner Ave, HANOVER, PA 17331
MLS# PAYK2087908Listed by: EXP REALTY, LLC - New
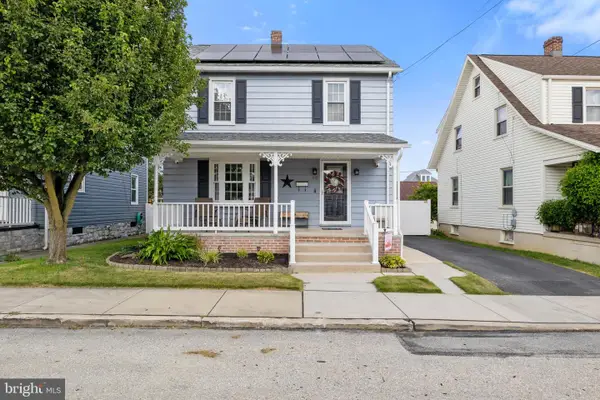 $259,900Active3 beds 1 baths1,394 sq. ft.
$259,900Active3 beds 1 baths1,394 sq. ft.616 Locust St, HANOVER, PA 17331
MLS# PAYK2088076Listed by: HOUSE BROKER REALTY LLC - Open Sun, 10 to 11:30amNew
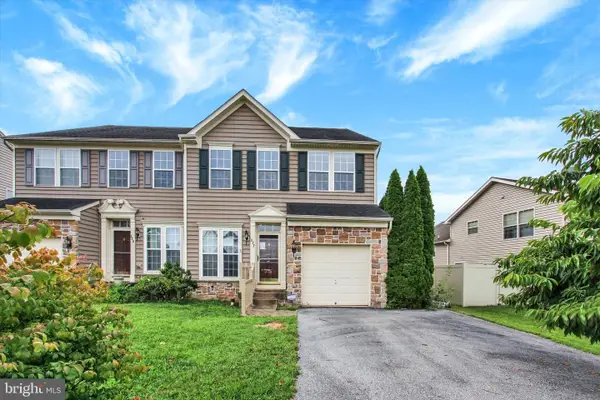 $330,000Active3 beds 4 baths3,391 sq. ft.
$330,000Active3 beds 4 baths3,391 sq. ft.322 Maple Dr, HANOVER, PA 17331
MLS# PAAD2018926Listed by: RE/MAX DISTINCTIVE REAL ESTATE, INC. - Coming Soon
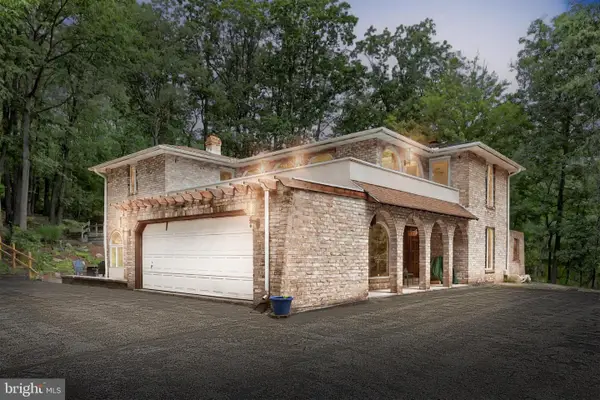 $550,000Coming Soon4 beds 3 baths
$550,000Coming Soon4 beds 3 baths799 Laurel Woods Ln, HANOVER, PA 17331
MLS# PAYK2087978Listed by: CUMMINGS & CO. REALTORS - New
 $300,000Active3 beds 3 baths1,950 sq. ft.
$300,000Active3 beds 3 baths1,950 sq. ft.265 Breezewood Dr, HANOVER, PA 17331
MLS# PAYK2088062Listed by: IRON VALLEY REAL ESTATE HANOVER - New
 $406,514Active3 beds 2 baths1,342 sq. ft.
$406,514Active3 beds 2 baths1,342 sq. ft.1280 Maple Ln #10, HANOVER, PA 17331
MLS# PAYK2087852Listed by: JOSEPH A MYERS REAL ESTATE, INC. - New
 $339,900Active3 beds 3 baths1,432 sq. ft.
$339,900Active3 beds 3 baths1,432 sq. ft.66 Gardenia Dr, HANOVER, PA 17331
MLS# PAYK2087828Listed by: KELLER WILLIAMS KEYSTONE REALTY 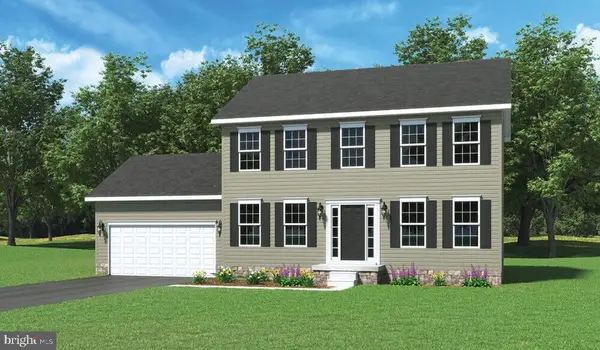 $430,651Pending4 beds 2 baths2,210 sq. ft.
$430,651Pending4 beds 2 baths2,210 sq. ft.1501 Maple Ln #184, HANOVER, PA 17331
MLS# PAYK2087876Listed by: JOSEPH A MYERS REAL ESTATE, INC.
