516 Parkview Ln #134, HANOVER, PA 17331
Local realty services provided by:Better Homes and Gardens Real Estate Premier
516 Parkview Ln #134,HANOVER, PA 17331
$284,900
- 2 Beds
- 2 Baths
- 1,398 sq. ft.
- Single family
- Active
Listed by:randy hilker
Office:re/max quality service, inc.
MLS#:PAYK2089202
Source:BRIGHTMLS
Price summary
- Price:$284,900
- Price per sq. ft.:$203.79
About this home
Real nice 2-bedroom, 2 full bath condo all 1 story with large living room highlighted by crown molding. The spacious kitchen has lots of cabinets, a 51” L x 38” W center work island, oak flooring, and a combination dining area with tray ceiling. The large primary bedroom includes 3 closets and a large bathroom. You will find a 9’6” x 12’7” sunroom with ceramic tile floors leading to an exterior concrete pad to enjoy the outdoors. Just off the 2-car garage you’ll find the laundry area with easy to clean ceramic floors. You will also find curb appeal with the exterior stone front and vinyl siding, highlighted with landscaping maintained by the HOA. This well insulated condo has an architectural shingle roof, Anderson tilt in double hung Thermopane windows, a natural gas forced hot air furnace and central air. There is a Bradford White natural gas 40 gal. water heater, Siemens 200-amp electric circuit breaker box and a hose bib in garage. Included with the property: Refrigerator, self-cleaning electric range/oven, Built in dishwasher, front load electric dryer, top load washer, all blinds, curtains, window treatments.
Contact an agent
Home facts
- Year built:2004
- Listing ID #:PAYK2089202
- Added:1 day(s) ago
- Updated:September 06, 2025 at 02:41 AM
Rooms and interior
- Bedrooms:2
- Total bathrooms:2
- Full bathrooms:2
- Living area:1,398 sq. ft.
Heating and cooling
- Cooling:Ceiling Fan(s), Central A/C
- Heating:Forced Air, Natural Gas
Structure and exterior
- Roof:Architectural Shingle
- Year built:2004
- Building area:1,398 sq. ft.
Utilities
- Water:Public
- Sewer:Public Sewer
Finances and disclosures
- Price:$284,900
- Price per sq. ft.:$203.79
- Tax amount:$5,098 (2025)
New listings near 516 Parkview Ln #134
- New
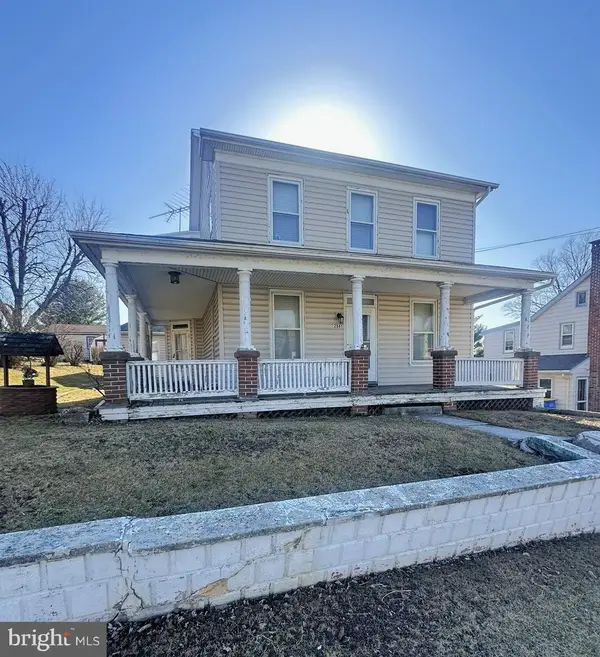 $179,900Active3 beds 2 baths1,416 sq. ft.
$179,900Active3 beds 2 baths1,416 sq. ft.2861 Baltimore Pike, HANOVER, PA 17331
MLS# PAYK2084816Listed by: RE/MAX QUALITY SERVICE, INC. - New
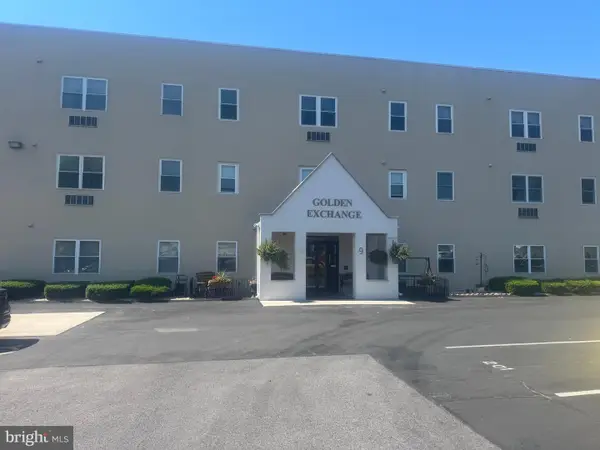 $70,000Active1 beds 1 baths525 sq. ft.
$70,000Active1 beds 1 baths525 sq. ft.9 E 2nd Ave #302, HANOVER, PA 17331
MLS# PAYK2089342Listed by: HOUSE BROKER REALTY LLC - New
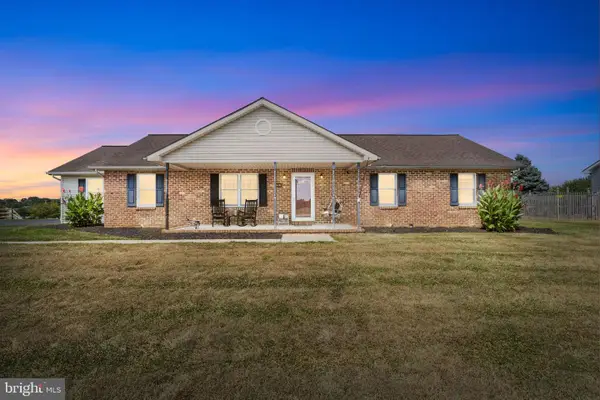 $324,900Active3 beds 2 baths1,404 sq. ft.
$324,900Active3 beds 2 baths1,404 sq. ft.1451 Wanda Dr, HANOVER, PA 17331
MLS# PAYK2089338Listed by: IRON VALLEY REAL ESTATE HANOVER - New
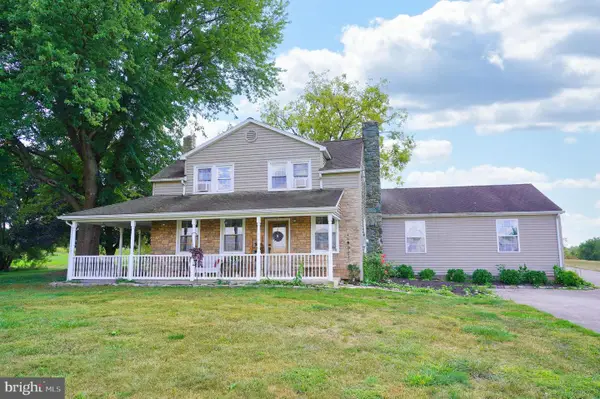 $599,000Active6 beds 3 baths4,228 sq. ft.
$599,000Active6 beds 3 baths4,228 sq. ft.2215 Centennial Rd, HANOVER, PA 17331
MLS# PAAD2019574Listed by: RE/MAX OF GETTYSBURG - New
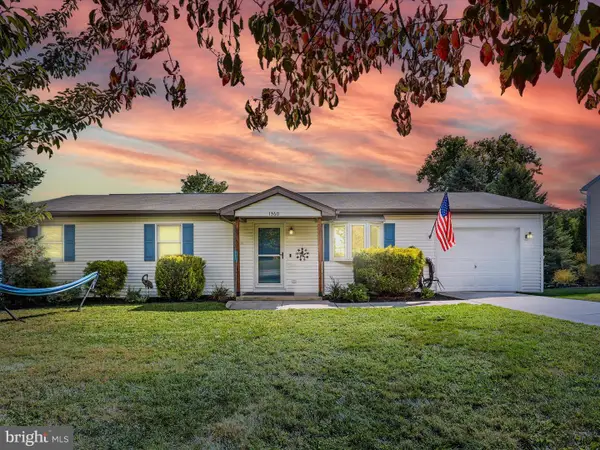 $269,900Active3 beds 2 baths1,432 sq. ft.
$269,900Active3 beds 2 baths1,432 sq. ft.1360 Grandview Rd, HANOVER, PA 17331
MLS# PAYK2088310Listed by: BERKSHIRE HATHAWAY HOMESERVICES HOMESALE REALTY - New
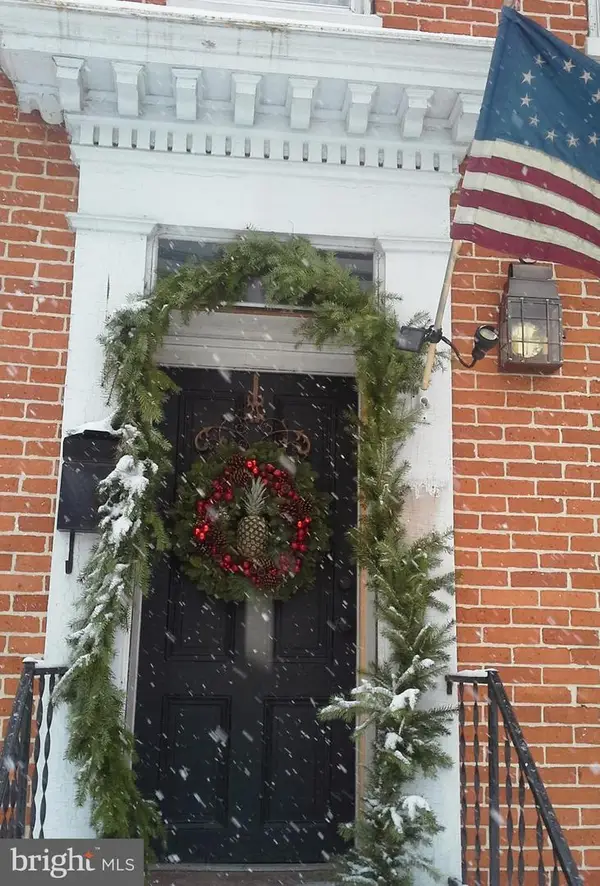 $220,000Active-- beds -- baths2,004 sq. ft.
$220,000Active-- beds -- baths2,004 sq. ft.203 York St, HANOVER, PA 17331
MLS# PAYK2088990Listed by: ALL AMERIDREAM REAL ESTATE LLC - Open Sat, 2 to 4pmNew
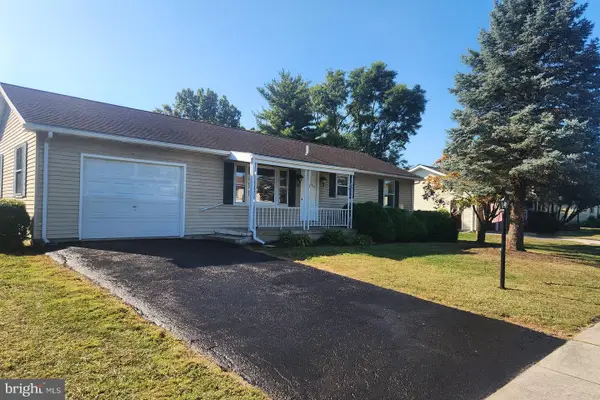 $270,000Active3 beds 1 baths1,000 sq. ft.
$270,000Active3 beds 1 baths1,000 sq. ft.656 Poplar St, HANOVER, PA 17331
MLS# PAAD2019548Listed by: EXP REALTY, LLC - Coming Soon
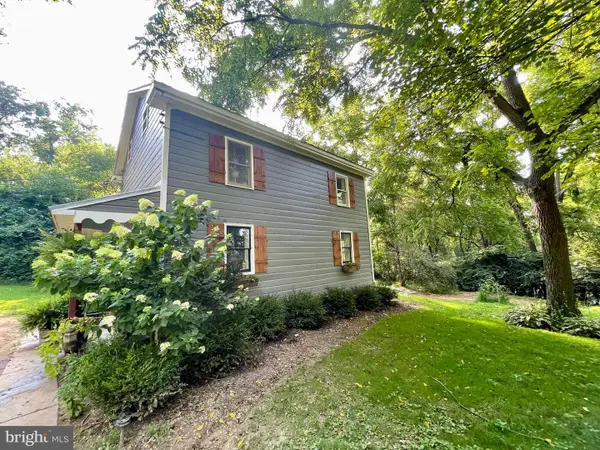 $419,900Coming Soon2 beds 1 baths
$419,900Coming Soon2 beds 1 baths1385 Abbottstown Pike, HANOVER, PA 17331
MLS# PAAD2019288Listed by: BERKSHIRE HATHAWAY HOMESERVICES HOMESALE REALTY - Coming SoonOpen Sun, 1 to 3pm
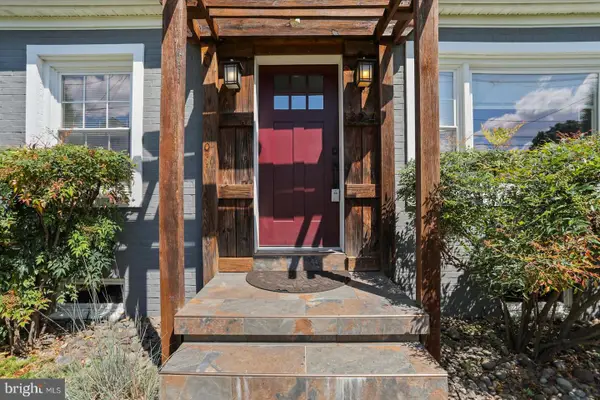 $349,900Coming Soon3 beds 2 baths
$349,900Coming Soon3 beds 2 baths324 Centennial Ave, HANOVER, PA 17331
MLS# PAYK2089234Listed by: BERKSHIRE HATHAWAY HOMESERVICES HOMESALE REALTY
