524 Charles Ave, Hanover, PA 17331
Local realty services provided by:Better Homes and Gardens Real Estate Murphy & Co.
524 Charles Ave,Hanover, PA 17331
$255,000
- 3 Beds
- 3 Baths
- - sq. ft.
- Townhouse
- Sold
Listed by:delinda harper
Office:coldwell banker realty
MLS#:PAYK2083162
Source:BRIGHTMLS
Sorry, we are unable to map this address
Price summary
- Price:$255,000
- Monthly HOA dues:$20.83
About this home
Welcome to 524 Charles Avenue—a beautifully maintained townhome nestled in the heart of Hanover. This thoughtfully cared-for home offers the perfect blend of comfort, convenience, and low-maintenance living. This home shows better than new! Yet, you'll get a one-year home warranty for peace of mind.
The bright and welcoming main level features an open layout that flows seamlessly from the living area to the kitchen and dining space—ideal for both everyday living and entertaining. The kitchen features ample cabinetry, generous counter space, and an island for casual dining. The backsplash and pendant lights in the kitchen have been updated, and the builder-grade pantry shelves have been upgraded. The dining area, also with new, modern lighting, opens to the balcony, which has been upgraded with low-maintenance composite rails and decking. You'll love the spacious living room with lots of natural light and a modern statement light for ambiance. Luxury laminate plank flooring has been added throughout the home.
Upstairs, you'll enjoy three generously-sized bedrooms, including the large primary bedroom with an en suite full bathroom, walk-in closet, and vaulted ceiling. The closets of the second and third bedrooms have been upgraded with custom organizers, and the laundry is conveniently located on this floor, near the bedrooms.
On the first floor, the typically unfinished bonus room has been completely upgraded and is ready for you to make it your own—whether you need a home office, creative space, or a playroom, and it opens to the private rear yard with composite privacy fencing. Come on, you know you want to adopt a new furry family member!
Centrally located, this home is a fantastic opportunity for anyone seeking comfort and convenience in a well-kept neighborhood.
Contact an agent
Home facts
- Year built:2018
- Listing ID #:PAYK2083162
- Added:111 day(s) ago
- Updated:September 30, 2025 at 03:39 AM
Rooms and interior
- Bedrooms:3
- Total bathrooms:3
- Full bathrooms:2
- Half bathrooms:1
Heating and cooling
- Cooling:Central A/C
- Heating:90% Forced Air, Natural Gas
Structure and exterior
- Year built:2018
Schools
- High school:SOUTH WESTERN SENIOR
- Middle school:EMORY H MARKLE
- Elementary school:BARESVILLE
Utilities
- Water:Public
- Sewer:Public Sewer
Finances and disclosures
- Price:$255,000
- Tax amount:$5,184 (2025)
New listings near 524 Charles Ave
- Open Sun, 11am to 1pmNew
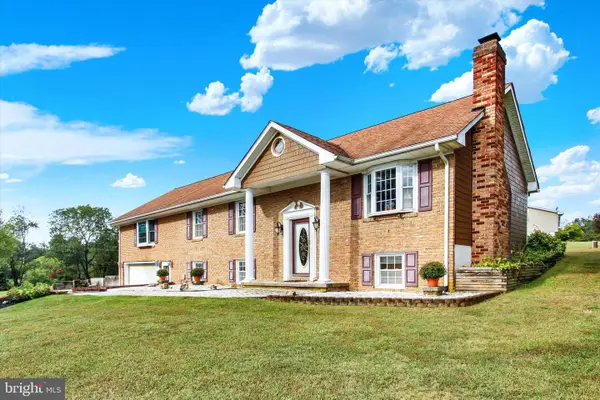 $425,000Active3 beds 4 baths1,872 sq. ft.
$425,000Active3 beds 4 baths1,872 sq. ft.105 Bee Jay Ln, HANOVER, PA 17331
MLS# PAAD2019872Listed by: BERKSHIRE HATHAWAY HOMESERVICES HOMESALE REALTY - New
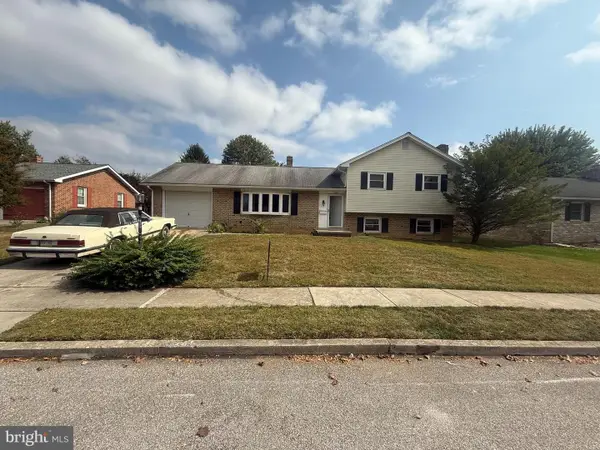 $280,000Active3 beds 2 baths1,732 sq. ft.
$280,000Active3 beds 2 baths1,732 sq. ft.405 Clearview Rd, HANOVER, PA 17331
MLS# PAYK2090490Listed by: LIME HOUSE - Coming Soon
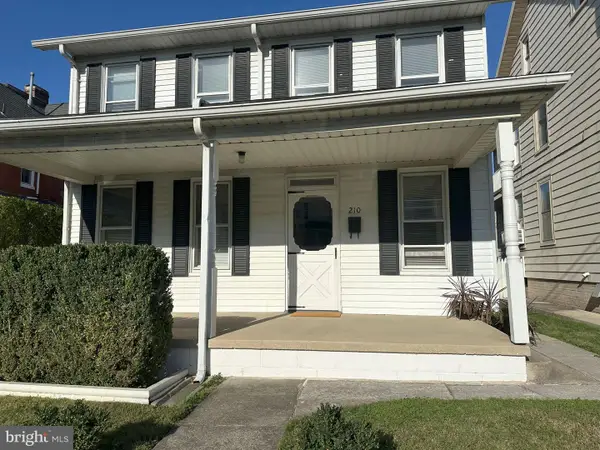 $229,900Coming Soon4 beds 1 baths
$229,900Coming Soon4 beds 1 baths210 Centennial Ave, HANOVER, PA 17331
MLS# PAYK2090902Listed by: BERKSHIRE HATHAWAY HOMESERVICES HOMESALE REALTY - Coming Soon
 $584,900Coming Soon4 beds 2 baths
$584,900Coming Soon4 beds 2 baths3211 Centennial Rd, HANOVER, PA 17331
MLS# PAAD2020010Listed by: IRON VALLEY REAL ESTATE HANOVER - Coming Soon
 $259,990Coming Soon3 beds 3 baths
$259,990Coming Soon3 beds 3 baths47 Holstein Dr, HANOVER, PA 17331
MLS# PAYK2090846Listed by: IRON VALLEY REAL ESTATE HANOVER - Coming Soon
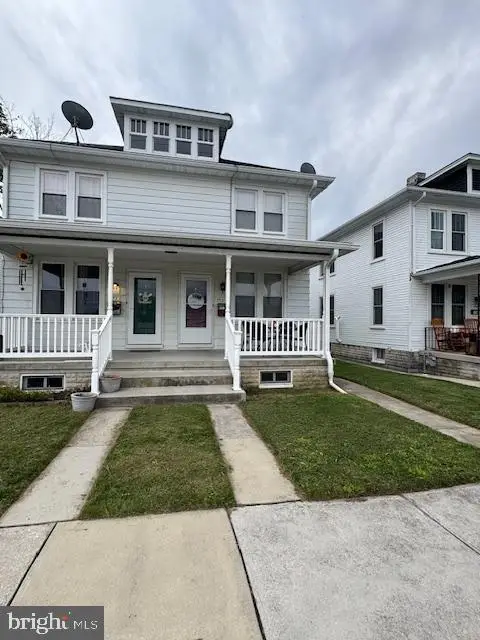 $195,000Coming Soon3 beds 1 baths
$195,000Coming Soon3 beds 1 baths553 Mcallister St, HANOVER, PA 17331
MLS# PAYK2090848Listed by: IRON VALLEY REAL ESTATE HANOVER - New
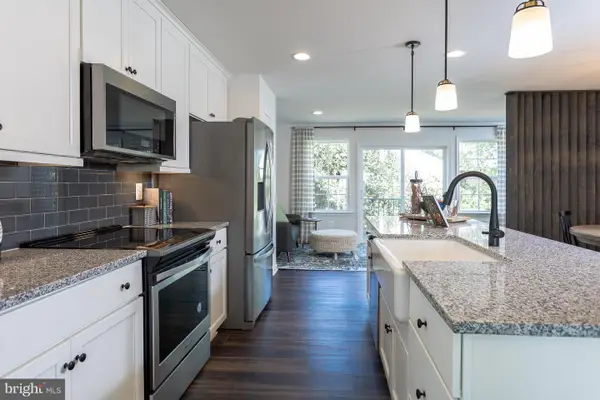 $324,990Active3 beds 4 baths1,891 sq. ft.
$324,990Active3 beds 4 baths1,891 sq. ft.Homesite 295 Homestead Dr, HANOVER, PA 17331
MLS# PAYK2090770Listed by: DRB GROUP REALTY, LLC - New
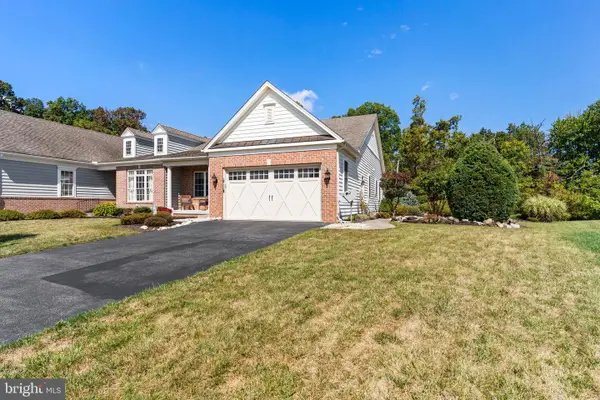 $425,000Active3 beds 2 baths2,165 sq. ft.
$425,000Active3 beds 2 baths2,165 sq. ft.152 St Michaels Way, HANOVER, PA 17331
MLS# PAAD2019998Listed by: HOWARD HANNA COMPANY-CARLISLE - New
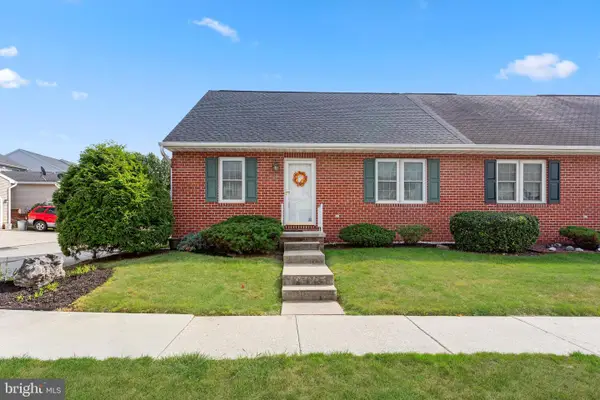 $264,500Active3 beds 2 baths1,778 sq. ft.
$264,500Active3 beds 2 baths1,778 sq. ft.59 E Elm Ave, HANOVER, PA 17331
MLS# PAYK2090794Listed by: RE/MAX QUALITY SERVICE, INC. - Open Tue, 11am to 6pmNew
 $432,900Active3 beds 2 baths1,616 sq. ft.
$432,900Active3 beds 2 baths1,616 sq. ft.108 Flint Dr #lot 63, HANOVER, PA 17331
MLS# PAAD2020006Listed by: JOSEPH A MYERS REAL ESTATE, INC.
