545 Ripple Dr #66, HANOVER, PA 17331
Local realty services provided by:Better Homes and Gardens Real Estate Capital Area
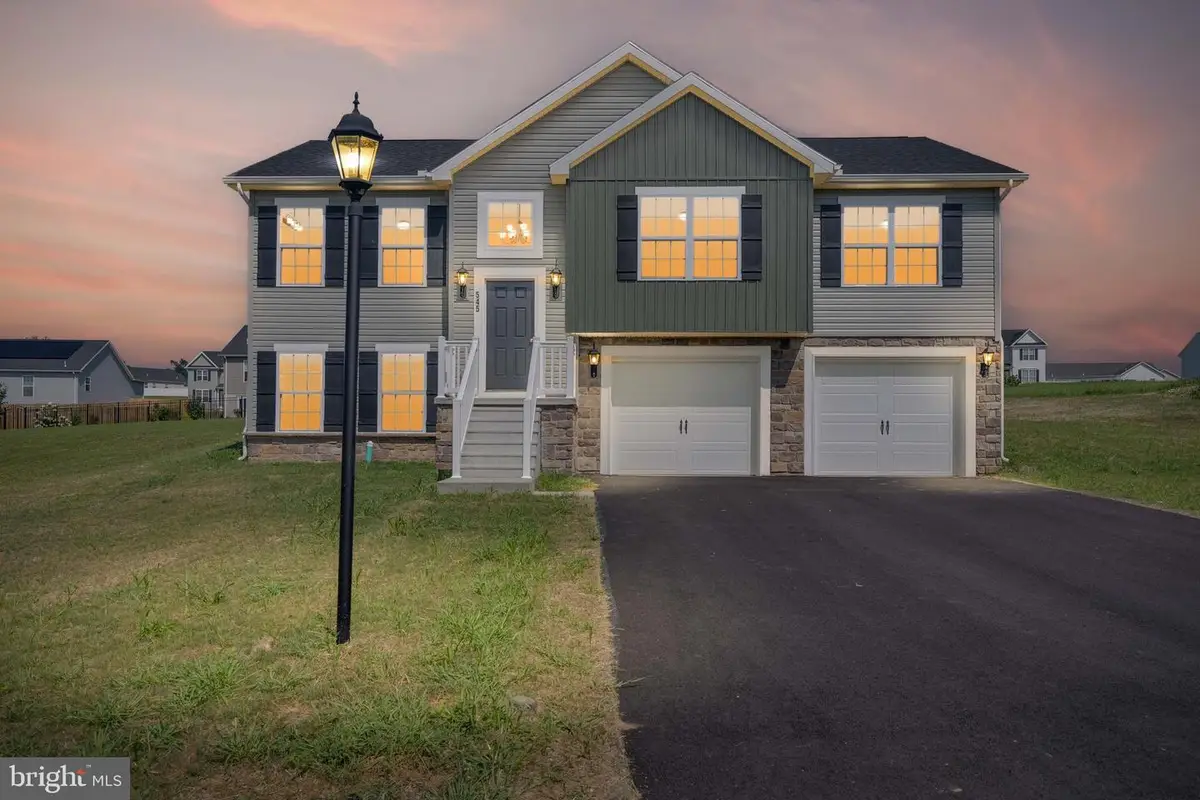
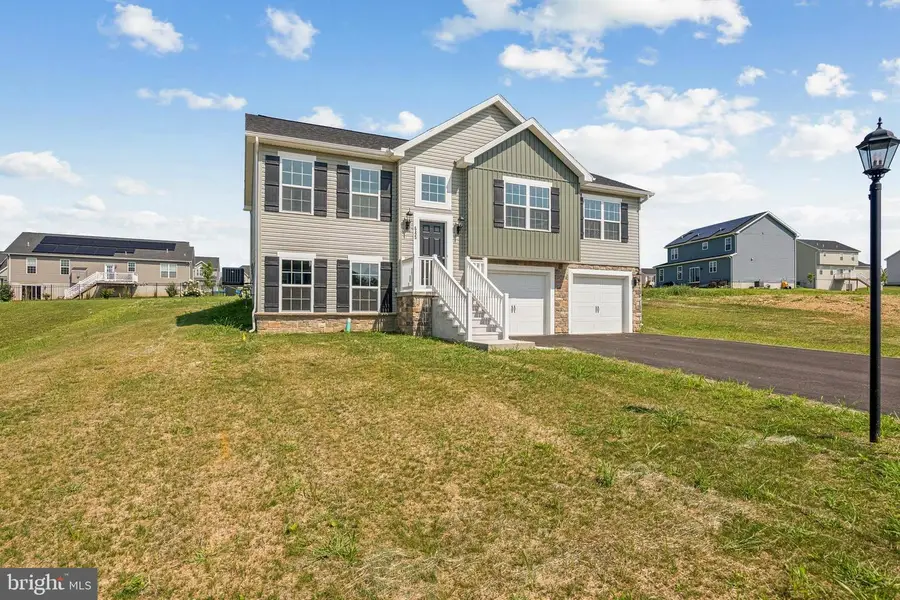
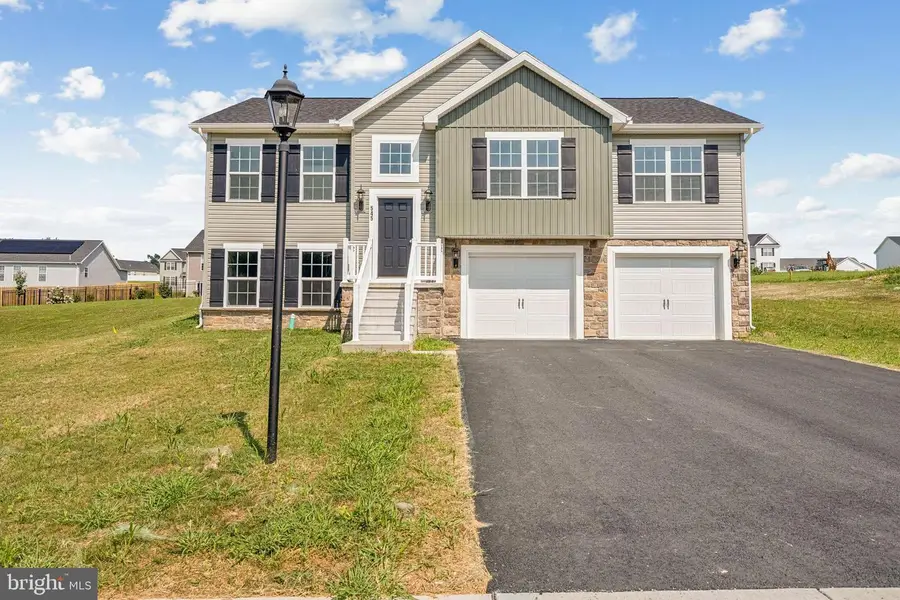
545 Ripple Dr #66,HANOVER, PA 17331
$370,740
- 3 Beds
- 2 Baths
- 1,616 sq. ft.
- Single family
- Pending
Listed by:austin chad waechter
Office:joseph a myers real estate, inc.
MLS#:PAYK2074824
Source:BRIGHTMLS
Price summary
- Price:$370,740
- Price per sq. ft.:$229.42
- Monthly HOA dues:$10
About this home
*For a limited Time Rates starting at 3.99% on Quick Delivery Homes!!! Immediate Delivery! Up to $10,000 in Closing Cost Assistance. ($10,000 Closing Assist PLUS $10,000 towards Finished Basement) The Apsen II Floorplan Includes - 3 Bedroom & 2 Baths– Upgraded Siding Color – Vertical Siding at Bedroom #2 – Board & Batten Shutter – Upgraded Trim Headers at Windows, Door Surround & Garage Door – Additional Window Added to the Basement – Two Piece Basement Bath Rough-in – Cathedral Ceiling in the Living Room – Upgraded Painted Kitchen Cabinets with Crown Molding – Granite Kitchen Countertops – Stainless Steel Appliances – Optional Primary Bath/Closets – Luxury Vinyl Plank Flooring throughout Foyer, Kitchen & Dining Area, Laundry, Hall to Bedrooms, LVP at Garage Entrance/Closet – Upgraded Tile in the Hall Bathroom, Primary Bathroom, and the Primary Bath Shower (Walls to Ceiling) – Upgraded Carpeting and Padding in All Bedrooms & Staircase - Gas Heat & Much More! Model Home is open daily from 11:00 AM to 6:00 PM Enjoy all the amenities Hanover has to offer such a beautiful Codorus State Park , Long Creek Reservoir, Shopping & Minutes from the Maryland Line just to name a few! Model Home available to tour at 201 Fieldstone Dr in Hanover PA. Must use builders preferred lender & title company to receive builder incentive. Please contact us today for more details. Agents must accompany their clients on their initial visit. Please Note - The completed photos shown are of a similar Aspen II Model. Photos may show additional options.
*Acrisure Mortgage, LLC is not affiliated with JA Myers Homes. JA Myers Homes is not a lender, mortgage broker, or loan servicer. This is an advertisement of and prepared solely by Acrisure Mortgage, LLC . *Offer only available on select homes sold by JA Myers Homes in Adams and York County Pennsylvania, area. Offer is available for eligible homes put under contract on or after July 2, 2025, and on or before August 30, 2025, and which are closed on or before September 2, 2025. Programs, rates, program terms, and conditions are subject to change without notice. This flyer is for demonstration purposes only. All products are subject to credit and property approval. See an Acrisure Consultant for details. Acrisure Mortgage, LLC is not acting on behalf of or at the direction of FHA/HUD/VA or the federal government. This is not a commitment to lend. Reduction in payment is the result of builder concessions used to buy down the rate and are not guaranteed by Acrisure Mortgage, LLC or any builder. Loans must be closed by September 2,2025 to qualify. This forward commitment requires a minimum credit score of 640; exceptions may apply for lower scores. Acrisure Mortgage, LLC NMLS#152859. Georgia Residential Mortgage Licensee # 33248. Corporate Office: 189 S. Orange Ave, Suite 970, Orlando, FL 32801.
Contact an agent
Home facts
- Year built:2025
- Listing Id #:PAYK2074824
- Added:211 day(s) ago
- Updated:August 15, 2025 at 07:30 AM
Rooms and interior
- Bedrooms:3
- Total bathrooms:2
- Full bathrooms:2
- Living area:1,616 sq. ft.
Heating and cooling
- Cooling:Central A/C
- Heating:Forced Air, Natural Gas
Structure and exterior
- Roof:Architectural Shingle
- Year built:2025
- Building area:1,616 sq. ft.
- Lot area:0.35 Acres
Utilities
- Water:Public
- Sewer:Public Sewer
Finances and disclosures
- Price:$370,740
- Price per sq. ft.:$229.42
- Tax amount:$1,678 (2025)
New listings near 545 Ripple Dr #66
- New
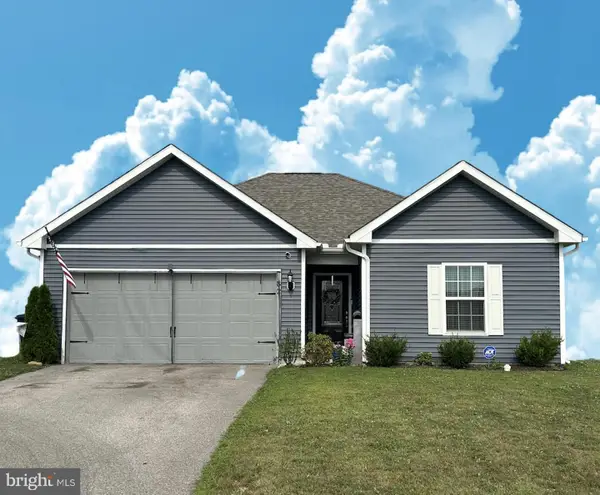 $379,900Active3 beds 2 baths1,338 sq. ft.
$379,900Active3 beds 2 baths1,338 sq. ft.82 Ledger Dr, HANOVER, PA 17331
MLS# PAAD2019326Listed by: RE/MAX 1ST CLASS - Open Fri, 11am to 6pmNew
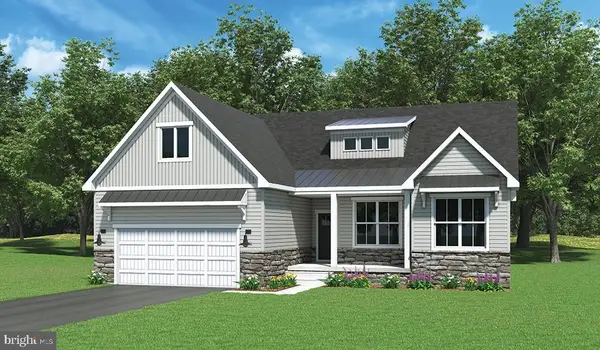 $499,970Active3 beds 2 baths1,824 sq. ft.
$499,970Active3 beds 2 baths1,824 sq. ft.46 Flint Drive #51, HANOVER, PA 17331
MLS# PAAD2019306Listed by: JOSEPH A MYERS REAL ESTATE, INC. - New
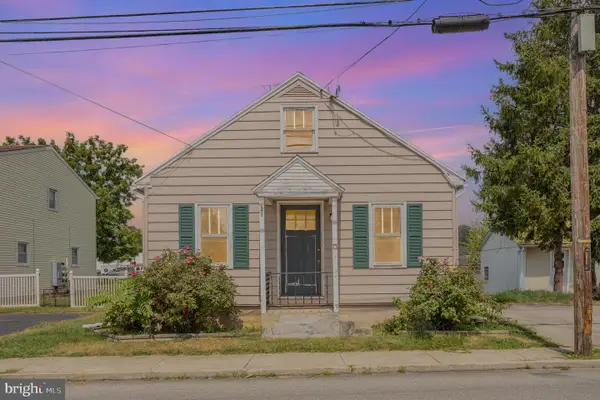 $165,000Active2 beds 1 baths938 sq. ft.
$165,000Active2 beds 1 baths938 sq. ft.13 N Blettner Ave, HANOVER, PA 17331
MLS# PAYK2087908Listed by: EXP REALTY, LLC - New
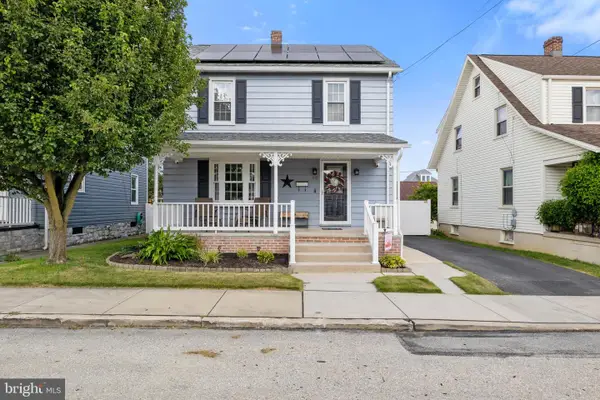 $259,900Active3 beds 1 baths1,394 sq. ft.
$259,900Active3 beds 1 baths1,394 sq. ft.616 Locust St, HANOVER, PA 17331
MLS# PAYK2088076Listed by: HOUSE BROKER REALTY LLC - Open Sun, 10 to 11:30amNew
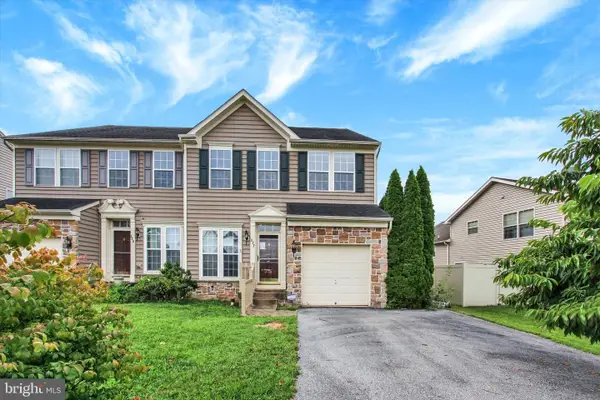 $330,000Active3 beds 4 baths3,391 sq. ft.
$330,000Active3 beds 4 baths3,391 sq. ft.322 Maple Dr, HANOVER, PA 17331
MLS# PAAD2018926Listed by: RE/MAX DISTINCTIVE REAL ESTATE, INC. - Coming Soon
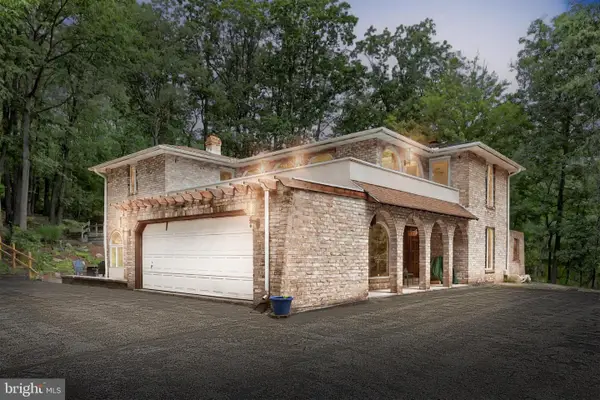 $550,000Coming Soon4 beds 3 baths
$550,000Coming Soon4 beds 3 baths799 Laurel Woods Ln, HANOVER, PA 17331
MLS# PAYK2087978Listed by: CUMMINGS & CO. REALTORS - New
 $300,000Active3 beds 3 baths1,950 sq. ft.
$300,000Active3 beds 3 baths1,950 sq. ft.265 Breezewood Dr, HANOVER, PA 17331
MLS# PAYK2088062Listed by: IRON VALLEY REAL ESTATE HANOVER - New
 $406,514Active3 beds 2 baths1,342 sq. ft.
$406,514Active3 beds 2 baths1,342 sq. ft.1280 Maple Ln #10, HANOVER, PA 17331
MLS# PAYK2087852Listed by: JOSEPH A MYERS REAL ESTATE, INC. - New
 $339,900Active3 beds 3 baths1,432 sq. ft.
$339,900Active3 beds 3 baths1,432 sq. ft.66 Gardenia Dr, HANOVER, PA 17331
MLS# PAYK2087828Listed by: KELLER WILLIAMS KEYSTONE REALTY 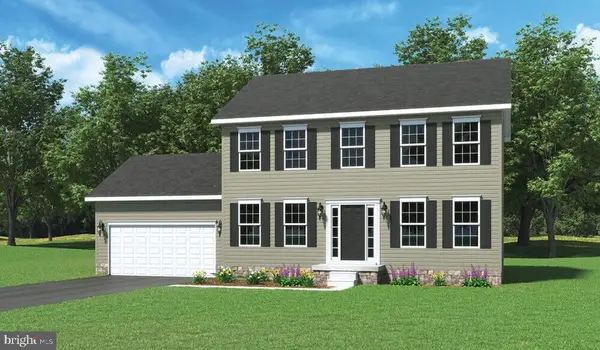 $430,651Pending4 beds 2 baths2,210 sq. ft.
$430,651Pending4 beds 2 baths2,210 sq. ft.1501 Maple Ln #184, HANOVER, PA 17331
MLS# PAYK2087876Listed by: JOSEPH A MYERS REAL ESTATE, INC.
