55 Rainbow Dr, HANOVER, PA 17331
Local realty services provided by:Better Homes and Gardens Real Estate Murphy & Co.
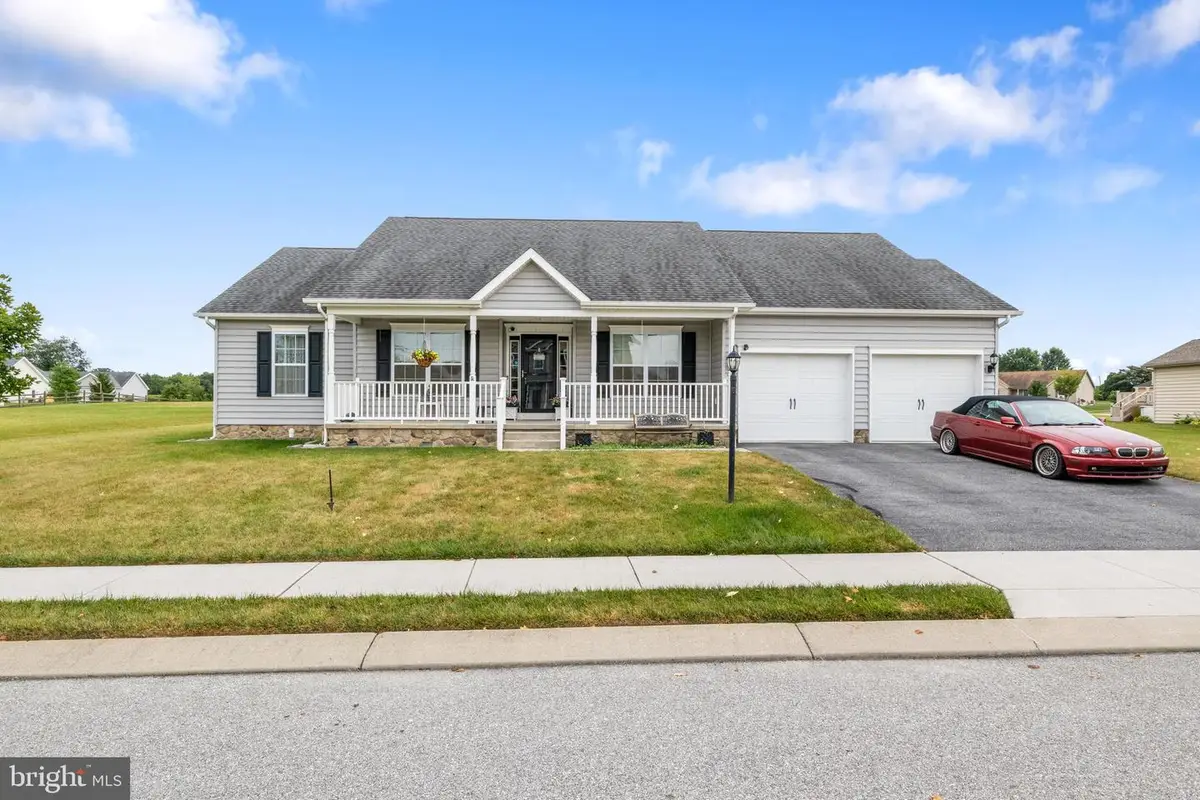
55 Rainbow Dr,HANOVER, PA 17331
$419,900
- 3 Beds
- 2 Baths
- - sq. ft.
- Single family
- Coming Soon
Listed by:lori a hockensmith
Office:iron valley real estate hanover
MLS#:PAAD2019010
Source:BRIGHTMLS
Price summary
- Price:$419,900
- Monthly HOA dues:$10.42
About this home
Don't miss out on this wonderful ranch home that sits in a desired neighborhood that rarely has homes for sale. This home offers many builder updates Enter the front door into a nice foyer with hardwood floors. The dining room is a generous size with hardwood floors that flows to a nice size kitchen with lots of cabinet space with pull out shelves. There are granite countertops with extra electric throughout. There is a nice pantry cabinet and all appliances convey that are only approximately 1 year old. There is recess lighting and an eat in area that is all open to the family room with a catherdal ceiling with a ceiling fan and hardwood floors. Plenty of room for entertaining. The Front room that can be a formal sitting room or an office has double doors, hardwood floors and a ceiling fan. All hardware and curtains will ramain. To the right of the kitchen is the laundry/mud room with washer and dryer conveying. There is also a double door pantry closet. The primary suite is large with carpet for extra warmth and a ceiling fan. The primary bath offer a walk in shower, double sinks, soaking tub, and recessed lights. There is also a walk in closet. This home also offer wide window sills. There are 2 more generous size bedrooms with nice size closets. Both bedrooms have hardwood floors and ceiling fans. The basement is unfinished waiting for your blueprint for extra living space and there is a bilco door for outside access. The wall are insulated. The basement is also plumbed for a radon system and has a sump pump. Off the kitchen area is a large screened in room with engineered wood and 2 ceiling fans. This room is great for morning coffee and family outings. The vents were all cleaned 2 years ago and the hvac was serviced this year. The shed does have electric ran to it as well.
Contact an agent
Home facts
- Year built:2015
- Listing Id #:PAAD2019010
- Added:14 day(s) ago
- Updated:August 14, 2025 at 01:30 PM
Rooms and interior
- Bedrooms:3
- Total bathrooms:2
- Full bathrooms:2
Heating and cooling
- Cooling:Central A/C
- Heating:90% Forced Air, Natural Gas
Structure and exterior
- Roof:Architectural Shingle
- Year built:2015
Schools
- High school:NEW OXFORD SENIOR
- Middle school:NEW OXFORD
- Elementary school:CONEWAGO TOWNSHIP
Utilities
- Water:Public
- Sewer:Public Sewer
Finances and disclosures
- Price:$419,900
- Tax amount:$6,946 (2025)
New listings near 55 Rainbow Dr
- Open Fri, 11am to 6pmNew
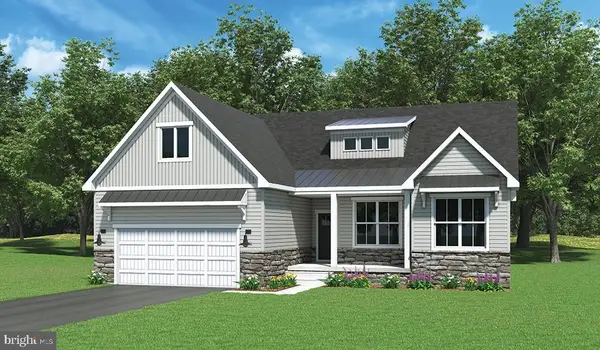 $499,970Active3 beds 2 baths1,824 sq. ft.
$499,970Active3 beds 2 baths1,824 sq. ft.46 Flint Drive #51, HANOVER, PA 17331
MLS# PAAD2019306Listed by: JOSEPH A MYERS REAL ESTATE, INC. - New
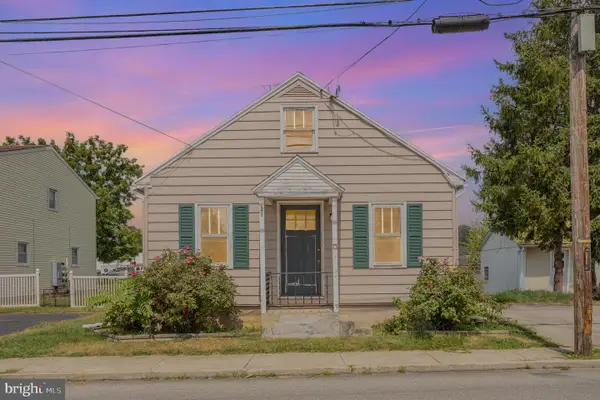 $165,000Active2 beds 1 baths938 sq. ft.
$165,000Active2 beds 1 baths938 sq. ft.13 N Blettner Ave, HANOVER, PA 17331
MLS# PAYK2087908Listed by: EXP REALTY, LLC - New
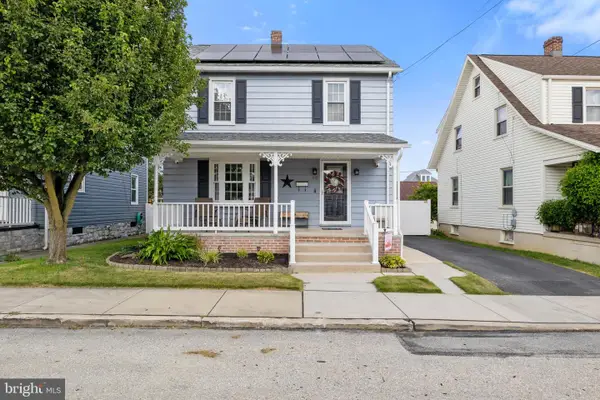 $259,900Active3 beds 1 baths1,394 sq. ft.
$259,900Active3 beds 1 baths1,394 sq. ft.616 Locust St, HANOVER, PA 17331
MLS# PAYK2088076Listed by: HOUSE BROKER REALTY LLC - Open Sun, 10 to 11:30amNew
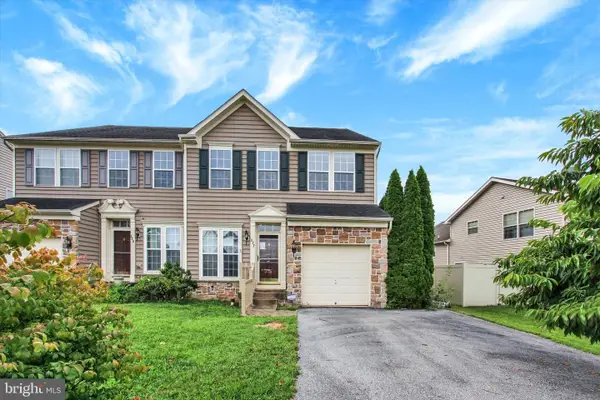 $330,000Active3 beds 4 baths3,391 sq. ft.
$330,000Active3 beds 4 baths3,391 sq. ft.322 Maple Dr, HANOVER, PA 17331
MLS# PAAD2018926Listed by: RE/MAX DISTINCTIVE REAL ESTATE, INC. - Coming Soon
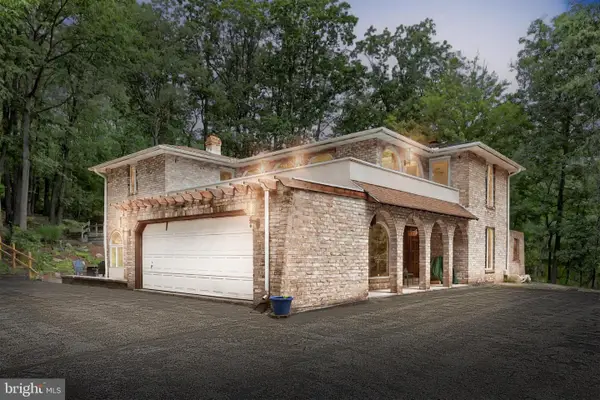 $550,000Coming Soon4 beds 3 baths
$550,000Coming Soon4 beds 3 baths799 Laurel Woods Ln, HANOVER, PA 17331
MLS# PAYK2087978Listed by: CUMMINGS & CO. REALTORS - New
 $300,000Active3 beds 3 baths1,950 sq. ft.
$300,000Active3 beds 3 baths1,950 sq. ft.265 Breezewood Dr, HANOVER, PA 17331
MLS# PAYK2088062Listed by: IRON VALLEY REAL ESTATE HANOVER - New
 $406,514Active3 beds 2 baths1,342 sq. ft.
$406,514Active3 beds 2 baths1,342 sq. ft.1280 Maple Ln #10, HANOVER, PA 17331
MLS# PAYK2087852Listed by: JOSEPH A MYERS REAL ESTATE, INC. - New
 $339,900Active3 beds 3 baths1,432 sq. ft.
$339,900Active3 beds 3 baths1,432 sq. ft.66 Gardenia Dr, HANOVER, PA 17331
MLS# PAYK2087828Listed by: KELLER WILLIAMS KEYSTONE REALTY 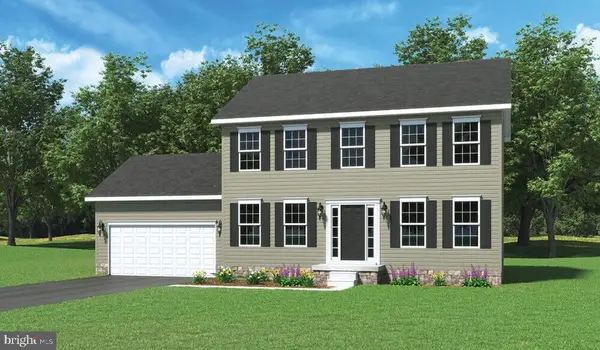 $430,651Pending4 beds 2 baths2,210 sq. ft.
$430,651Pending4 beds 2 baths2,210 sq. ft.1501 Maple Ln #184, HANOVER, PA 17331
MLS# PAYK2087876Listed by: JOSEPH A MYERS REAL ESTATE, INC.- Coming SoonOpen Fri, 4:30 to 6:30pm
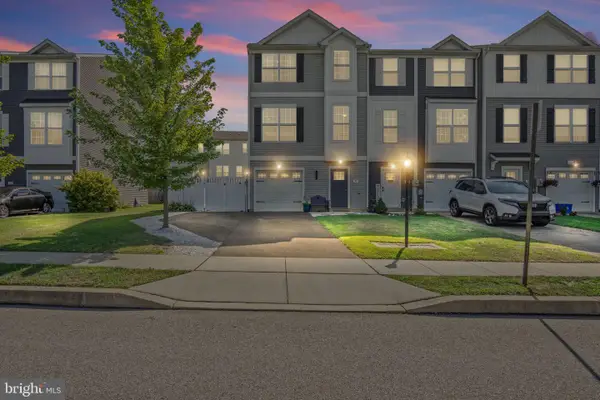 $285,000Coming Soon3 beds 3 baths
$285,000Coming Soon3 beds 3 baths34 Brookside Ave, HANOVER, PA 17331
MLS# PAYK2087942Listed by: IRON VALLEY REAL ESTATE HANOVER
