612 Cypress Dr #51, Hanover, PA 17331
Local realty services provided by:Better Homes and Gardens Real Estate Valley Partners
612 Cypress Dr #51,Hanover, PA 17331
$324,900
- 3 Beds
- 2 Baths
- 1,568 sq. ft.
- Townhouse
- Active
Listed by:andrew bartlett
Office:keller williams elite
MLS#:PAYK2084032
Source:BRIGHTMLS
Price summary
- Price:$324,900
- Price per sq. ft.:$207.21
- Monthly HOA dues:$175
About this home
Welcome to this beautifully designed, ranch-style villa - a thoughtfully crafted one‑floor home tailored for active adult living. Located within a serene 55+ active-adult community, offering peace, privacy, and camaraderie. Open-concept floor plan featuring a modern kitchen with island, pantry, and recessed lighting that flows seamlessly into the dining and living areas—perfect for entertaining. The primary suite is equipped with a walk‑in closet and private bath complete with stall shower. Two additional comfortable bedrooms plus a full guest bath—ideal for hosting family or accommodating guests. Main-floor laundry adds convenience to daily routines. Attached 2-car garage with front-entry and opener, plus driveway space for easy parking. Relax on the the private screened in porch just off the kitchen. All exterior maintenance taken care of—no mowing, no snow removal—just enjoy your home and community. Close to Hanover’s vibrant downtown, shopping and dining. Be sure to schedule you r showing today!
Contact an agent
Home facts
- Year built:2022
- Listing ID #:PAYK2084032
- Added:106 day(s) ago
- Updated:September 30, 2025 at 01:47 PM
Rooms and interior
- Bedrooms:3
- Total bathrooms:2
- Full bathrooms:2
- Living area:1,568 sq. ft.
Heating and cooling
- Cooling:Central A/C
- Heating:Forced Air, Natural Gas
Structure and exterior
- Year built:2022
- Building area:1,568 sq. ft.
Utilities
- Water:Public
- Sewer:Public Sewer
Finances and disclosures
- Price:$324,900
- Price per sq. ft.:$207.21
- Tax amount:$6,611 (2024)
New listings near 612 Cypress Dr #51
- Open Sun, 11am to 1pmNew
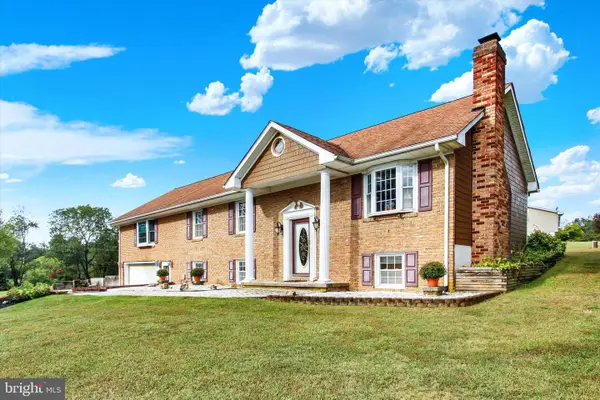 $425,000Active3 beds 4 baths1,872 sq. ft.
$425,000Active3 beds 4 baths1,872 sq. ft.105 Bee Jay Ln, HANOVER, PA 17331
MLS# PAAD2019872Listed by: BERKSHIRE HATHAWAY HOMESERVICES HOMESALE REALTY - New
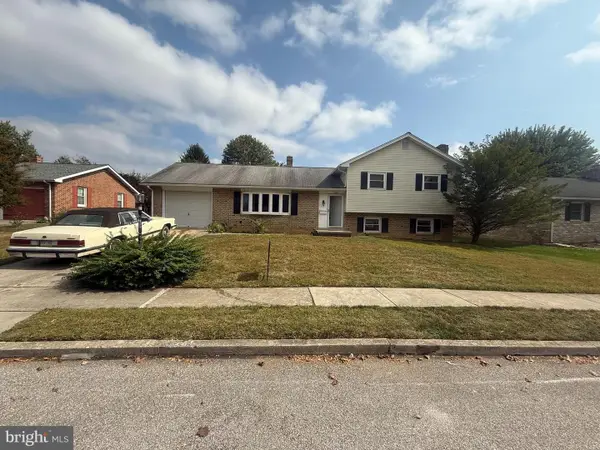 $280,000Active3 beds 2 baths1,732 sq. ft.
$280,000Active3 beds 2 baths1,732 sq. ft.405 Clearview Rd, HANOVER, PA 17331
MLS# PAYK2090490Listed by: LIME HOUSE - Coming Soon
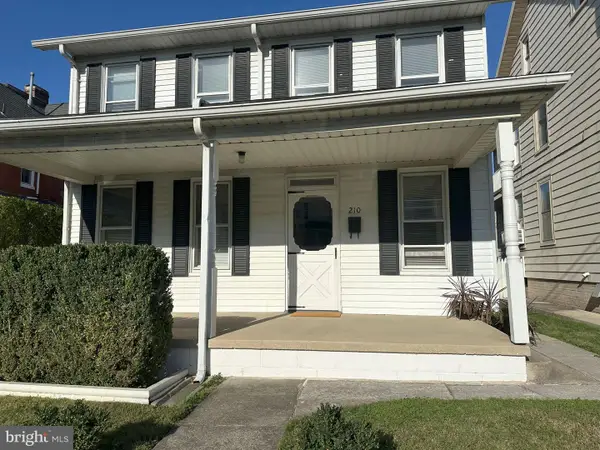 $229,900Coming Soon4 beds 1 baths
$229,900Coming Soon4 beds 1 baths210 Centennial Ave, HANOVER, PA 17331
MLS# PAYK2090902Listed by: BERKSHIRE HATHAWAY HOMESERVICES HOMESALE REALTY - Coming Soon
 $584,900Coming Soon4 beds 2 baths
$584,900Coming Soon4 beds 2 baths3211 Centennial Rd, HANOVER, PA 17331
MLS# PAAD2020010Listed by: IRON VALLEY REAL ESTATE HANOVER - Coming Soon
 $259,990Coming Soon3 beds 3 baths
$259,990Coming Soon3 beds 3 baths47 Holstein Dr, HANOVER, PA 17331
MLS# PAYK2090846Listed by: IRON VALLEY REAL ESTATE HANOVER - Coming Soon
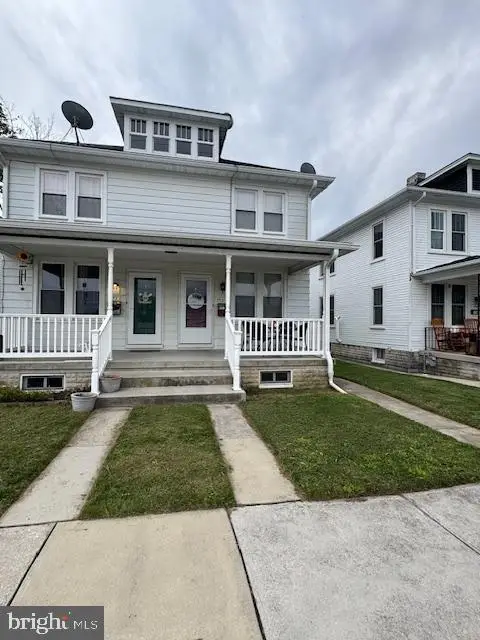 $195,000Coming Soon3 beds 1 baths
$195,000Coming Soon3 beds 1 baths553 Mcallister St, HANOVER, PA 17331
MLS# PAYK2090848Listed by: IRON VALLEY REAL ESTATE HANOVER - New
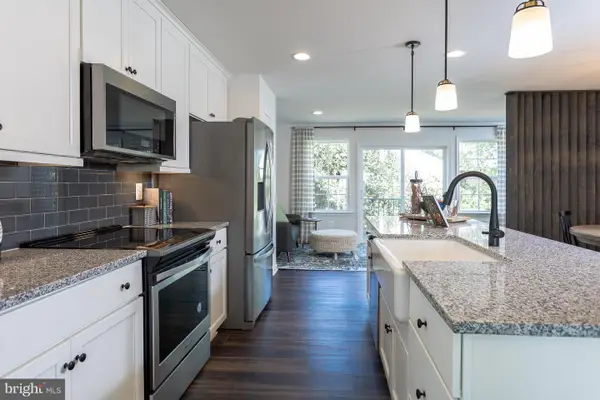 $324,990Active3 beds 4 baths1,891 sq. ft.
$324,990Active3 beds 4 baths1,891 sq. ft.Homesite 295 Homestead Dr, HANOVER, PA 17331
MLS# PAYK2090770Listed by: DRB GROUP REALTY, LLC - New
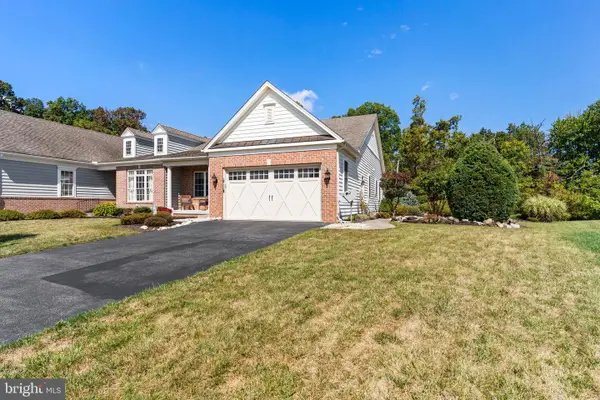 $425,000Active3 beds 2 baths2,165 sq. ft.
$425,000Active3 beds 2 baths2,165 sq. ft.152 St Michaels Way, HANOVER, PA 17331
MLS# PAAD2019998Listed by: HOWARD HANNA COMPANY-CARLISLE - New
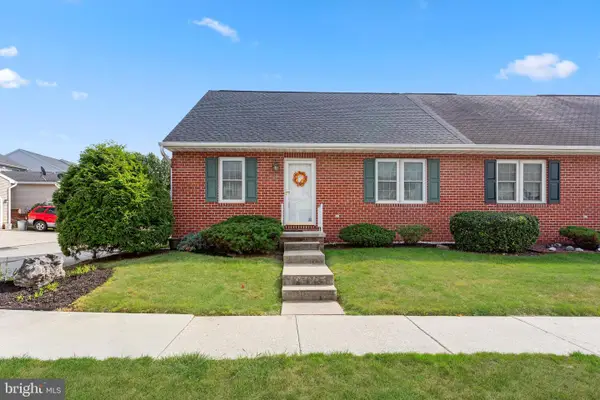 $264,500Active3 beds 2 baths1,778 sq. ft.
$264,500Active3 beds 2 baths1,778 sq. ft.59 E Elm Ave, HANOVER, PA 17331
MLS# PAYK2090794Listed by: RE/MAX QUALITY SERVICE, INC. - Open Tue, 11am to 6pmNew
 $432,900Active3 beds 2 baths1,616 sq. ft.
$432,900Active3 beds 2 baths1,616 sq. ft.108 Flint Dr #lot 63, HANOVER, PA 17331
MLS# PAAD2020006Listed by: JOSEPH A MYERS REAL ESTATE, INC.
