616 Northland Dr #59, HANOVER, PA 17331
Local realty services provided by:Better Homes and Gardens Real Estate Community Realty
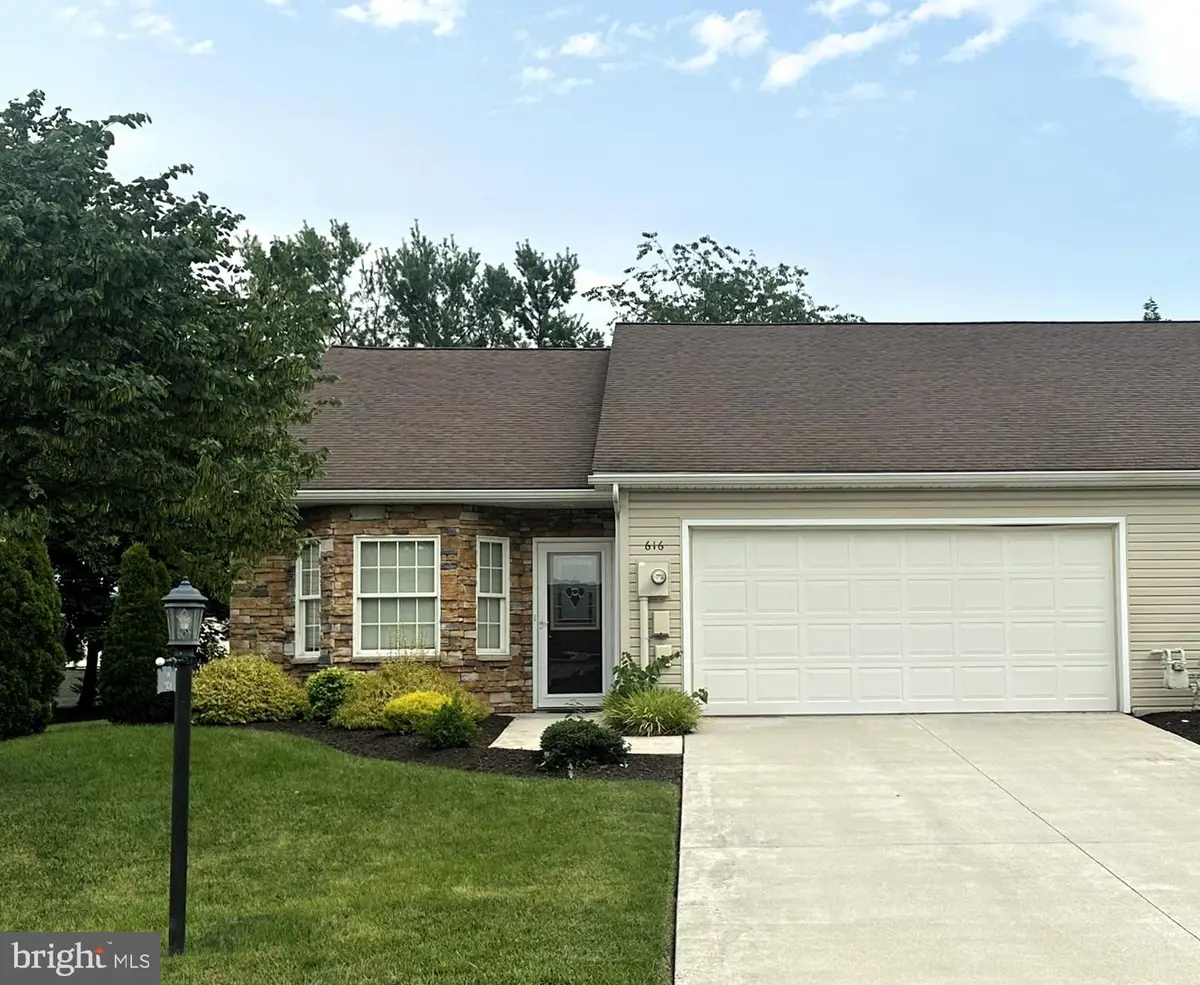
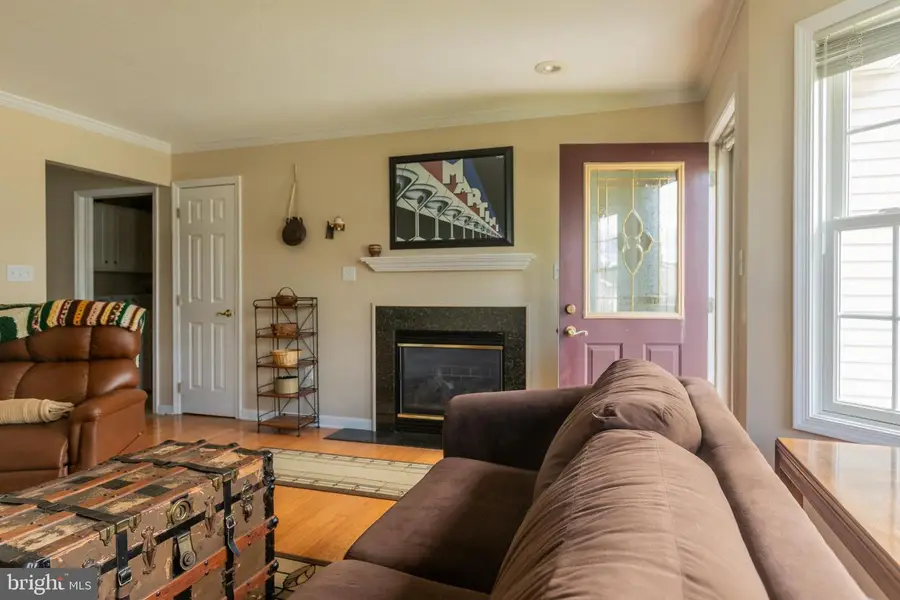

616 Northland Dr #59,HANOVER, PA 17331
$289,900
- 2 Beds
- 2 Baths
- 1,460 sq. ft.
- Single family
- Pending
Listed by:randy hilker
Office:re/max quality service, inc.
MLS#:PAYK2083312
Source:BRIGHTMLS
Price summary
- Price:$289,900
- Price per sq. ft.:$198.56
About this home
This 2 bedroom, 2 bath condo all 1 story includes a large living room with oak floors, crown moulding and a natural gas fireplace with granite surround. There is a large kitchen area that includes beautiful maple kitchen cabinets with an appliance garage, and a 3’ x 4’ center island with electric. The 10’ x 12’8” sunroom leads to a nice 10’ x 12’ concrete patio area perfect area to do some grilling. The primary bedroom has 3 closets. One bathroom has a step-in shower and the other a nice tub. The main level laundry room is very convenient and includes a laundry tub and storage cupboards. The 2-car attached garage includes pull down stairs for access. The interior windows are thermal pane, tilt in with interior grids. The furnace and A/C unit are Lennox installed in 2018, the natural gas water heater was installed in November 2023 and the electrical panel box is a G.E. 200-amp circuit panel box. Included with the sale of the property: (Refrigerator, electric range, built in microwave, built in dishwasher, electric dryer, washer, and window treatments.)
Contact an agent
Home facts
- Year built:2002
- Listing Id #:PAYK2083312
- Added:35 day(s) ago
- Updated:August 15, 2025 at 07:30 AM
Rooms and interior
- Bedrooms:2
- Total bathrooms:2
- Full bathrooms:2
- Living area:1,460 sq. ft.
Heating and cooling
- Cooling:Ceiling Fan(s), Central A/C
- Heating:Forced Air, Natural Gas
Structure and exterior
- Roof:Architectural Shingle
- Year built:2002
- Building area:1,460 sq. ft.
Schools
- High school:HANOVER
- Middle school:HANOVER
Utilities
- Water:Public
- Sewer:Public Sewer
Finances and disclosures
- Price:$289,900
- Price per sq. ft.:$198.56
- Tax amount:$5,408 (2024)
New listings near 616 Northland Dr #59
- New
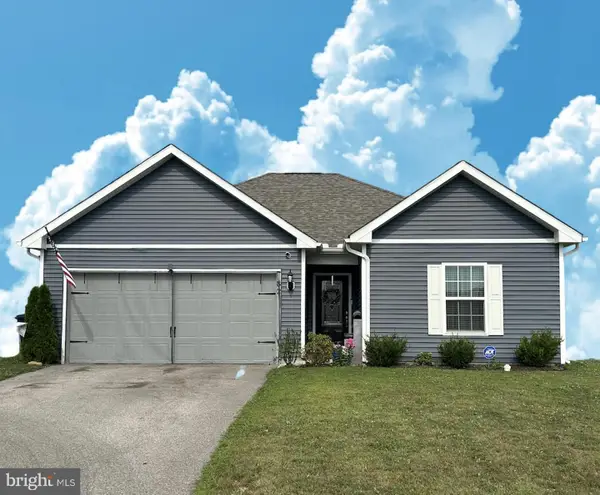 $379,900Active3 beds 2 baths1,338 sq. ft.
$379,900Active3 beds 2 baths1,338 sq. ft.82 Ledger Dr, HANOVER, PA 17331
MLS# PAAD2019326Listed by: RE/MAX 1ST CLASS - Open Fri, 11am to 6pmNew
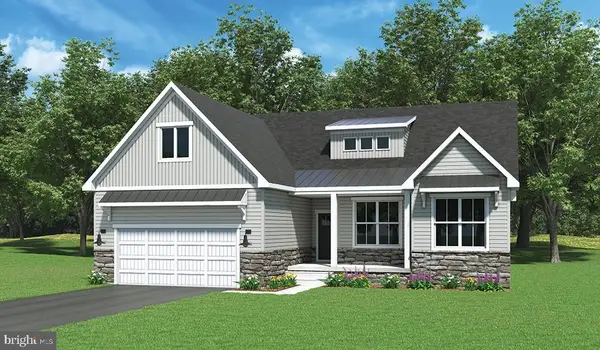 $499,970Active3 beds 2 baths1,824 sq. ft.
$499,970Active3 beds 2 baths1,824 sq. ft.46 Flint Drive #51, HANOVER, PA 17331
MLS# PAAD2019306Listed by: JOSEPH A MYERS REAL ESTATE, INC. - New
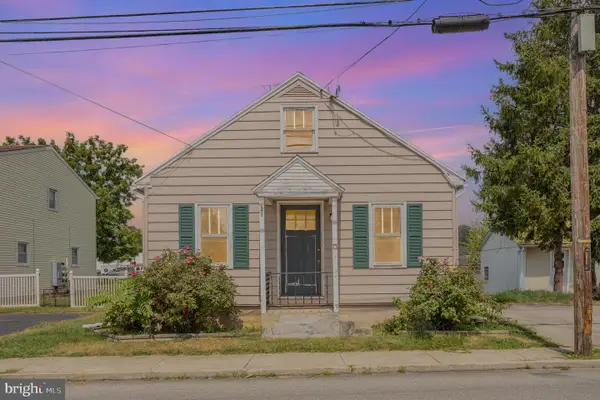 $165,000Active2 beds 1 baths938 sq. ft.
$165,000Active2 beds 1 baths938 sq. ft.13 N Blettner Ave, HANOVER, PA 17331
MLS# PAYK2087908Listed by: EXP REALTY, LLC - New
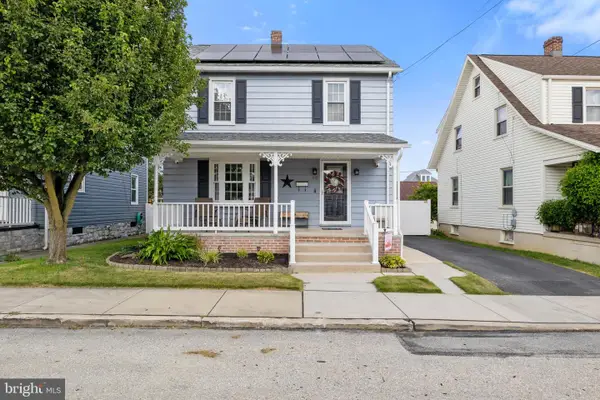 $259,900Active3 beds 1 baths1,394 sq. ft.
$259,900Active3 beds 1 baths1,394 sq. ft.616 Locust St, HANOVER, PA 17331
MLS# PAYK2088076Listed by: HOUSE BROKER REALTY LLC - Open Sun, 10 to 11:30amNew
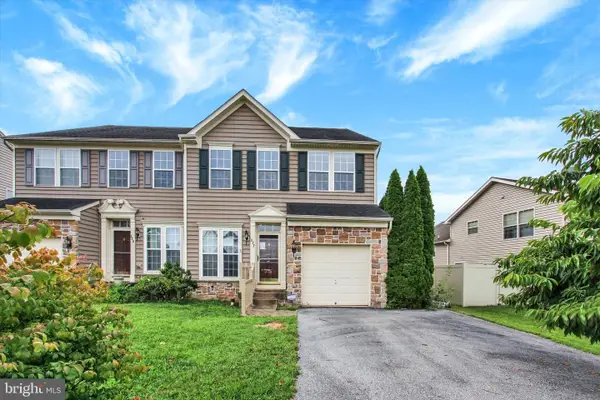 $330,000Active3 beds 4 baths3,391 sq. ft.
$330,000Active3 beds 4 baths3,391 sq. ft.322 Maple Dr, HANOVER, PA 17331
MLS# PAAD2018926Listed by: RE/MAX DISTINCTIVE REAL ESTATE, INC. - Coming Soon
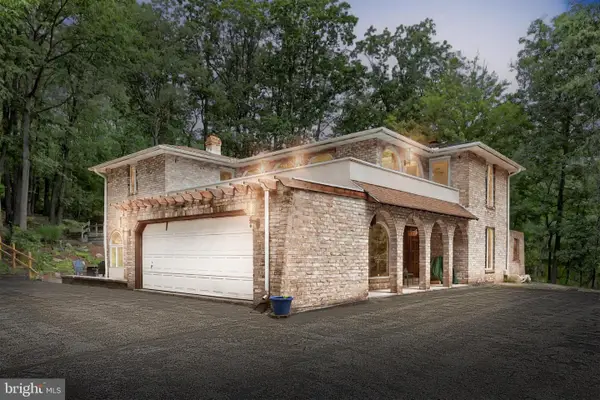 $550,000Coming Soon4 beds 3 baths
$550,000Coming Soon4 beds 3 baths799 Laurel Woods Ln, HANOVER, PA 17331
MLS# PAYK2087978Listed by: CUMMINGS & CO. REALTORS - New
 $300,000Active3 beds 3 baths1,950 sq. ft.
$300,000Active3 beds 3 baths1,950 sq. ft.265 Breezewood Dr, HANOVER, PA 17331
MLS# PAYK2088062Listed by: IRON VALLEY REAL ESTATE HANOVER - New
 $406,514Active3 beds 2 baths1,342 sq. ft.
$406,514Active3 beds 2 baths1,342 sq. ft.1280 Maple Ln #10, HANOVER, PA 17331
MLS# PAYK2087852Listed by: JOSEPH A MYERS REAL ESTATE, INC. - New
 $339,900Active3 beds 3 baths1,432 sq. ft.
$339,900Active3 beds 3 baths1,432 sq. ft.66 Gardenia Dr, HANOVER, PA 17331
MLS# PAYK2087828Listed by: KELLER WILLIAMS KEYSTONE REALTY 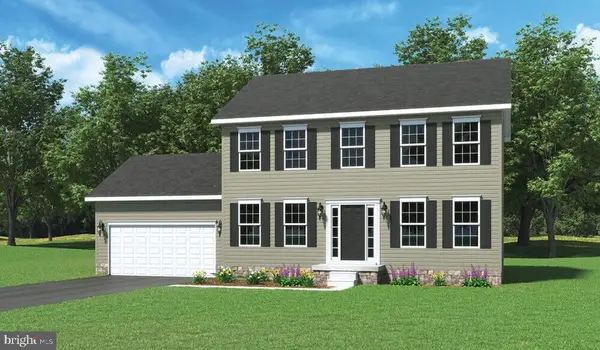 $430,651Pending4 beds 2 baths2,210 sq. ft.
$430,651Pending4 beds 2 baths2,210 sq. ft.1501 Maple Ln #184, HANOVER, PA 17331
MLS# PAYK2087876Listed by: JOSEPH A MYERS REAL ESTATE, INC.
