64 Hillcrest Dr, HANOVER, PA 17331
Local realty services provided by:Better Homes and Gardens Real Estate Premier
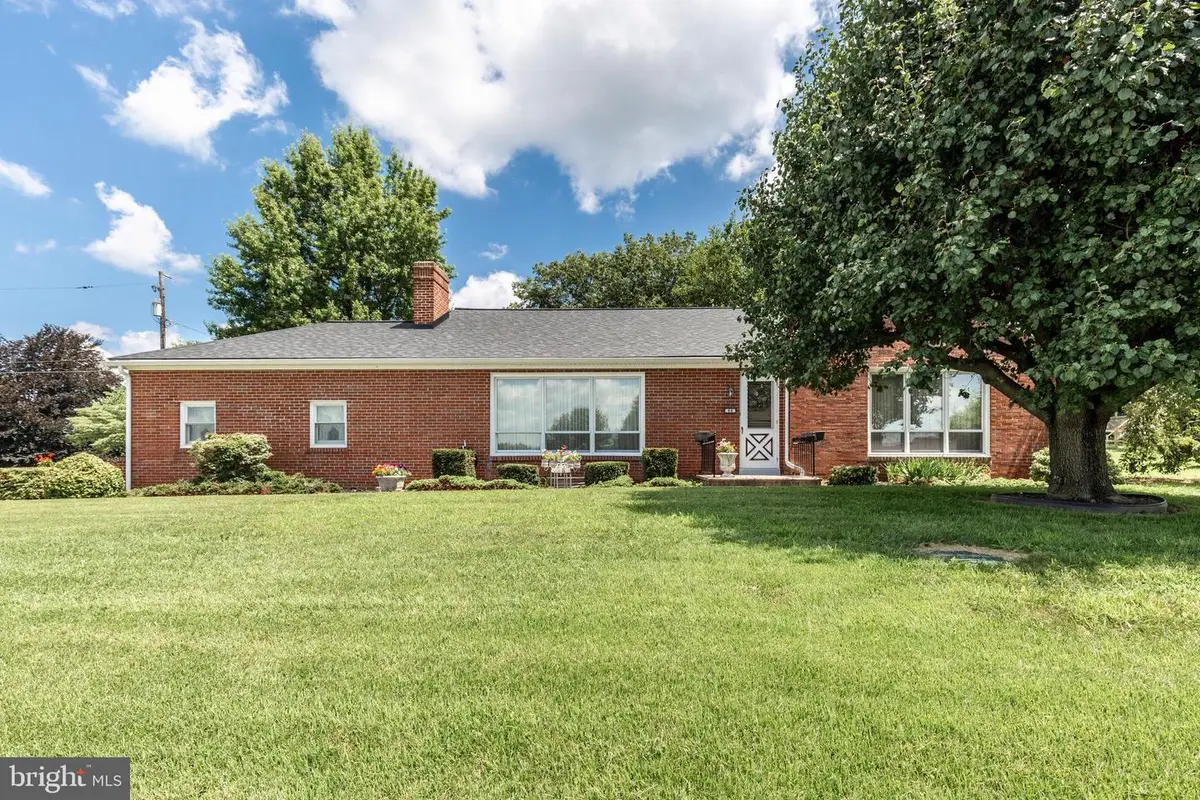

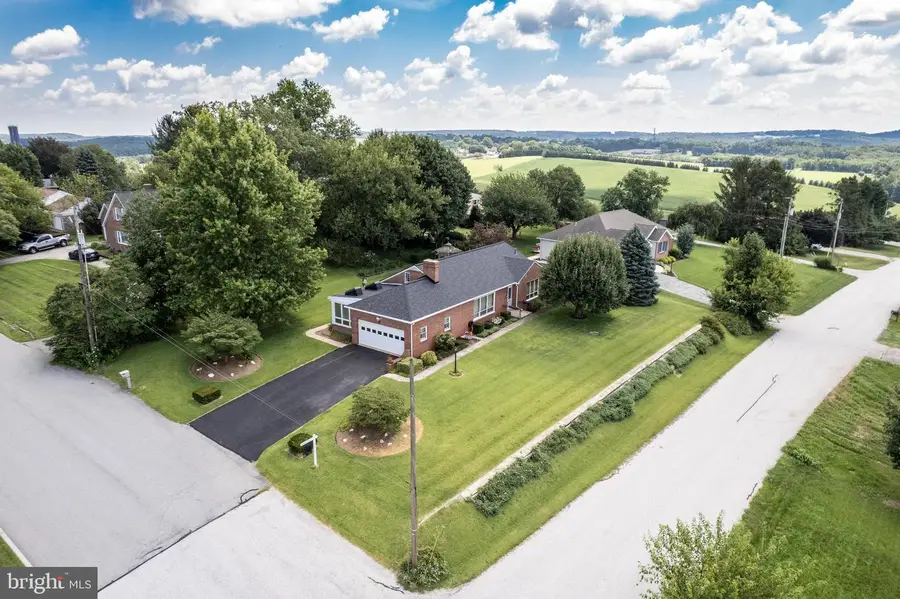
64 Hillcrest Dr,HANOVER, PA 17331
$325,000
- 3 Beds
- 2 Baths
- 1,448 sq. ft.
- Single family
- Pending
Listed by:patricia a martin
Office:iron valley real estate of central md
MLS#:PAYK2086324
Source:BRIGHTMLS
Price summary
- Price:$325,000
- Price per sq. ft.:$224.45
About this home
Charming All-Brick Rancher ideally located in the desirable South End of Hanover! This well-maintained home features three bedrooms and one and a half bath, with two bedrooms and a full bath conveniently located on the main level. The finished attic adds a spacious third bedroom complete with a half bath-perfect for guests or a quiet retreat. Beautiful hardwood floors run thru-out, accented by custom wood trim that adds warmth and character. Kitchen has a breakfast nook to enjoy your meals while watching the birds or use the separate dining room for entertaining. The basement has been professionally waterproofed and offers endless potential for finishing to suit your needs. A light-filled sunroom off the main living area provides the perfect retreat for morning coffee, an additional lounging area. A newer roof provides added peace of mind. An attached two-car garage offers convenience and additional storage. Solid construction, timeless charm, and a fantastic location-this home is ready for your personal touch!
Contact an agent
Home facts
- Year built:1952
- Listing Id #:PAYK2086324
- Added:26 day(s) ago
- Updated:August 13, 2025 at 07:30 AM
Rooms and interior
- Bedrooms:3
- Total bathrooms:2
- Full bathrooms:1
- Half bathrooms:1
- Living area:1,448 sq. ft.
Heating and cooling
- Cooling:Central A/C
- Heating:Hot Water, Oil
Structure and exterior
- Year built:1952
- Building area:1,448 sq. ft.
- Lot area:0.37 Acres
Utilities
- Water:Public
- Sewer:Private Septic Tank
Finances and disclosures
- Price:$325,000
- Price per sq. ft.:$224.45
- Tax amount:$4,961 (2024)
New listings near 64 Hillcrest Dr
- Open Fri, 11am to 6pmNew
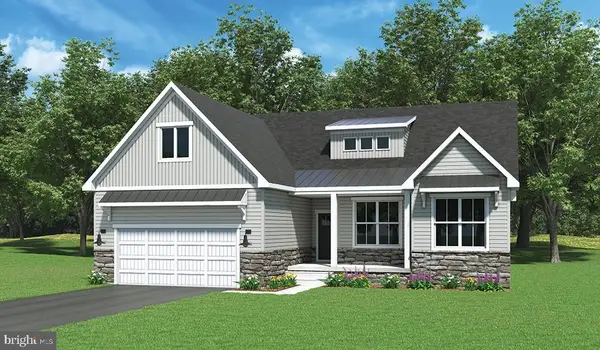 $499,970Active3 beds 2 baths1,824 sq. ft.
$499,970Active3 beds 2 baths1,824 sq. ft.46 Flint Drive #51, HANOVER, PA 17331
MLS# PAAD2019306Listed by: JOSEPH A MYERS REAL ESTATE, INC. - New
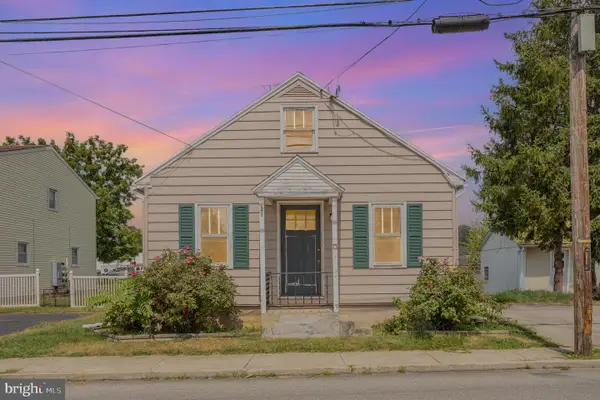 $165,000Active2 beds 1 baths938 sq. ft.
$165,000Active2 beds 1 baths938 sq. ft.13 N Blettner Ave, HANOVER, PA 17331
MLS# PAYK2087908Listed by: EXP REALTY, LLC - New
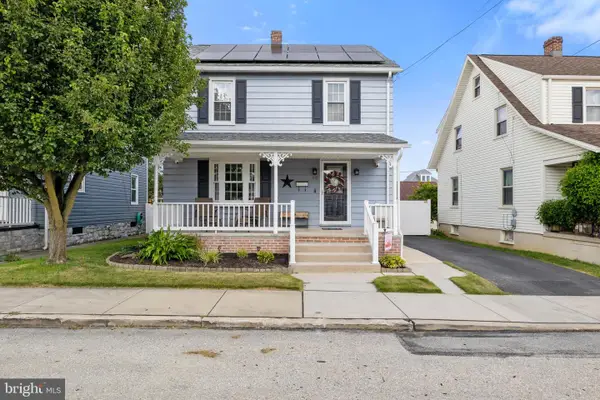 $259,900Active3 beds 1 baths1,394 sq. ft.
$259,900Active3 beds 1 baths1,394 sq. ft.616 Locust St, HANOVER, PA 17331
MLS# PAYK2088076Listed by: HOUSE BROKER REALTY LLC - Open Sun, 10 to 11:30amNew
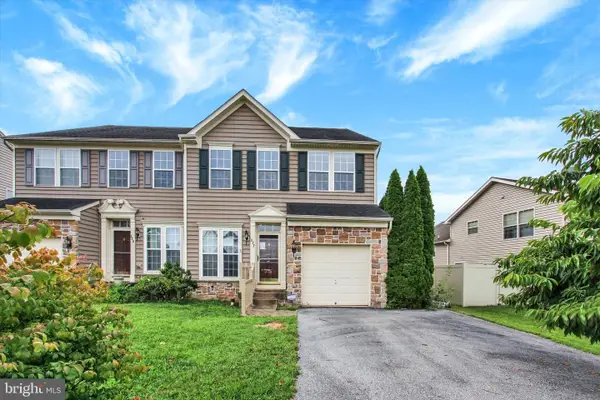 $330,000Active3 beds 4 baths3,391 sq. ft.
$330,000Active3 beds 4 baths3,391 sq. ft.322 Maple Dr, HANOVER, PA 17331
MLS# PAAD2018926Listed by: RE/MAX DISTINCTIVE REAL ESTATE, INC. - Coming Soon
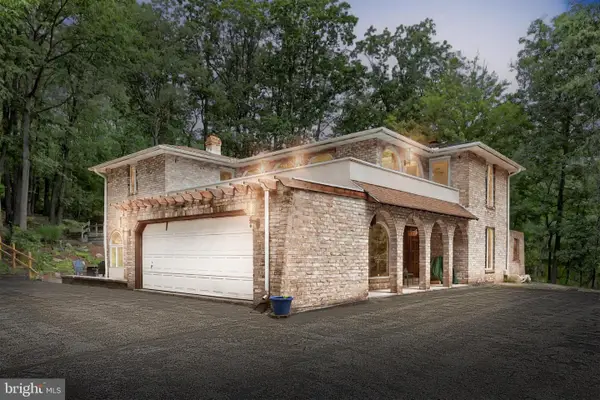 $550,000Coming Soon4 beds 3 baths
$550,000Coming Soon4 beds 3 baths799 Laurel Woods Ln, HANOVER, PA 17331
MLS# PAYK2087978Listed by: CUMMINGS & CO. REALTORS - New
 $300,000Active3 beds 3 baths1,950 sq. ft.
$300,000Active3 beds 3 baths1,950 sq. ft.265 Breezewood Dr, HANOVER, PA 17331
MLS# PAYK2088062Listed by: IRON VALLEY REAL ESTATE HANOVER - New
 $406,514Active3 beds 2 baths1,342 sq. ft.
$406,514Active3 beds 2 baths1,342 sq. ft.1280 Maple Ln #10, HANOVER, PA 17331
MLS# PAYK2087852Listed by: JOSEPH A MYERS REAL ESTATE, INC. - New
 $339,900Active3 beds 3 baths1,432 sq. ft.
$339,900Active3 beds 3 baths1,432 sq. ft.66 Gardenia Dr, HANOVER, PA 17331
MLS# PAYK2087828Listed by: KELLER WILLIAMS KEYSTONE REALTY 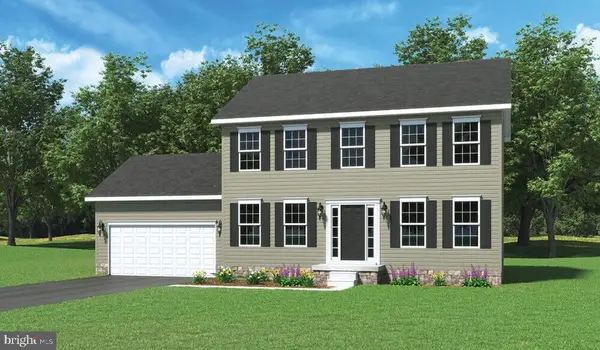 $430,651Pending4 beds 2 baths2,210 sq. ft.
$430,651Pending4 beds 2 baths2,210 sq. ft.1501 Maple Ln #184, HANOVER, PA 17331
MLS# PAYK2087876Listed by: JOSEPH A MYERS REAL ESTATE, INC.- Coming SoonOpen Fri, 4:30 to 6:30pm
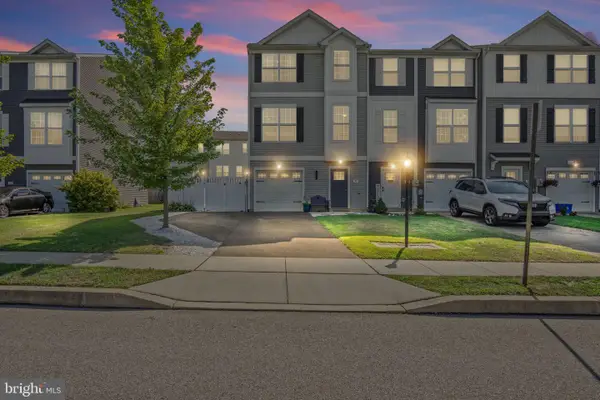 $285,000Coming Soon3 beds 3 baths
$285,000Coming Soon3 beds 3 baths34 Brookside Ave, HANOVER, PA 17331
MLS# PAYK2087942Listed by: IRON VALLEY REAL ESTATE HANOVER
