65 Eagle Lane #lot 3, Hanover, PA 17331
Local realty services provided by:Better Homes and Gardens Real Estate Cassidon Realty
65 Eagle Lane #lot 3,Hanover, PA 17331
$488,839
- 4 Beds
- 2 Baths
- 2,334 sq. ft.
- Single family
- Pending
Listed by:bethann mede
Office:joseph a myers real estate, inc.
MLS#:PAAD2017092
Source:BRIGHTMLS
Price summary
- Price:$488,839
- Price per sq. ft.:$209.44
- Monthly HOA dues:$27.17
About this home
Welcome to our Belfare model!-
On the first floor, you’ll enjoy an open layout that makes everyday living and entertaining easy. The large family room flows into the kitchen and breakfast area. In addition, the kitchen includes a walk-in pantry, a center island, and lots of counter space. A separate living room at the front of the home works well as an office or sitting room. Plus, a convenient powder room adds functionality to the main level.
Upstairs, the Belfare offers four large bedrooms. Most importantly, the owner’s suite includes an optional tray ceiling, a walk-in closet, and the option for a spa-style bathroom. Furthermore, two more full baths and a second-floor laundry room bring comfort and ease to your daily routine. As a result, everyone in the household benefits from added convenience.
Want even more space? Included is a full unfinished basement with options like an areaway, or a bathroom rough-in. Additionally, the attached two-car garage gives you plenty of storage and everyday ease.
Contact an agent
Home facts
- Year built:2025
- Listing ID #:PAAD2017092
- Added:183 day(s) ago
- Updated:October 01, 2025 at 07:31 AM
Rooms and interior
- Bedrooms:4
- Total bathrooms:2
- Full bathrooms:1
- Half bathrooms:1
- Living area:2,334 sq. ft.
Heating and cooling
- Cooling:Central A/C
- Heating:90% Forced Air, Natural Gas
Structure and exterior
- Roof:Architectural Shingle
- Year built:2025
- Building area:2,334 sq. ft.
- Lot area:0.5 Acres
Utilities
- Water:Public
- Sewer:Public Sewer
Finances and disclosures
- Price:$488,839
- Price per sq. ft.:$209.44
New listings near 65 Eagle Lane #lot 3
- Coming Soon
 $315,000Coming Soon3 beds 2 baths
$315,000Coming Soon3 beds 2 baths2 Astoria Dr, HANOVER, PA 17331
MLS# PAYK2090878Listed by: J&B REAL ESTATE - Coming Soon
 $315,000Coming Soon3 beds 3 baths
$315,000Coming Soon3 beds 3 baths910 Westminster Ave, HANOVER, PA 17331
MLS# PAYK2090868Listed by: CUMMINGS & CO. REALTORS - Coming SoonOpen Sat, 2 to 4pm
 $249,900Coming Soon3 beds 1 baths
$249,900Coming Soon3 beds 1 baths326 Park Heights Blvd, HANOVER, PA 17331
MLS# PAYK2090964Listed by: RE/MAX QUALITY SERVICE, INC. - Open Sun, 11am to 1pmNew
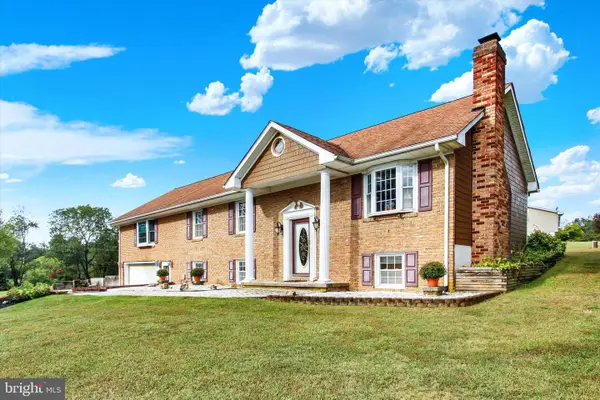 $425,000Active3 beds 4 baths1,872 sq. ft.
$425,000Active3 beds 4 baths1,872 sq. ft.105 Bee Jay Ln, HANOVER, PA 17331
MLS# PAAD2019872Listed by: BERKSHIRE HATHAWAY HOMESERVICES HOMESALE REALTY - New
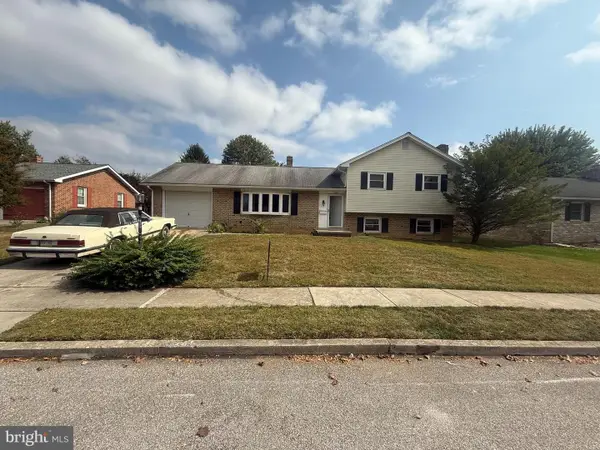 $280,000Active3 beds 2 baths1,732 sq. ft.
$280,000Active3 beds 2 baths1,732 sq. ft.405 Clearview Rd, HANOVER, PA 17331
MLS# PAYK2090490Listed by: LIME HOUSE - Coming Soon
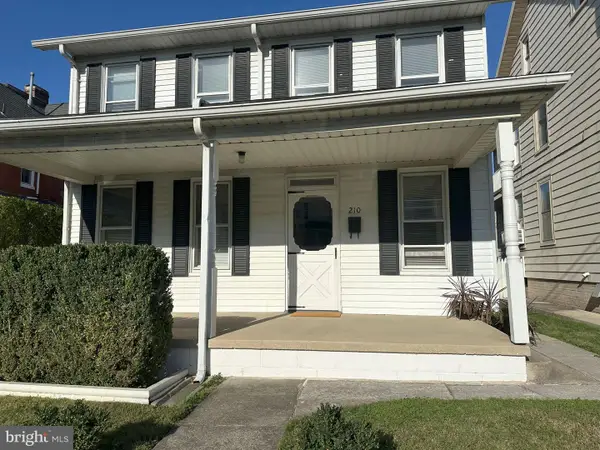 $229,900Coming Soon4 beds 1 baths
$229,900Coming Soon4 beds 1 baths210 Centennial Ave, HANOVER, PA 17331
MLS# PAYK2090902Listed by: BERKSHIRE HATHAWAY HOMESERVICES HOMESALE REALTY - Coming Soon
 $584,900Coming Soon4 beds 2 baths
$584,900Coming Soon4 beds 2 baths3211 Centennial Rd, HANOVER, PA 17331
MLS# PAAD2020010Listed by: IRON VALLEY REAL ESTATE HANOVER - New
 $259,990Active3 beds 3 baths1,280 sq. ft.
$259,990Active3 beds 3 baths1,280 sq. ft.47 Holstein Dr, HANOVER, PA 17331
MLS# PAYK2090846Listed by: IRON VALLEY REAL ESTATE HANOVER - Coming Soon
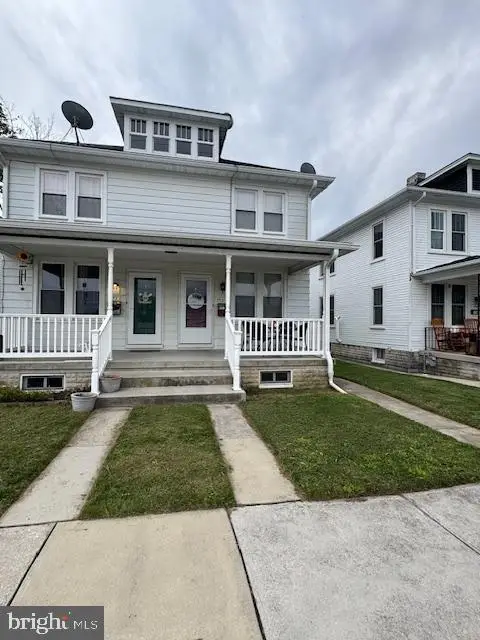 $195,000Coming Soon3 beds 1 baths
$195,000Coming Soon3 beds 1 baths553 Mcallister St, HANOVER, PA 17331
MLS# PAYK2090848Listed by: IRON VALLEY REAL ESTATE HANOVER - New
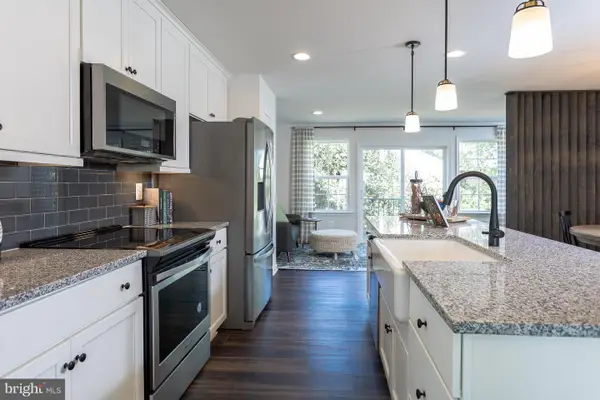 $324,990Active3 beds 4 baths1,891 sq. ft.
$324,990Active3 beds 4 baths1,891 sq. ft.Homesite 295 Homestead Dr, HANOVER, PA 17331
MLS# PAYK2090770Listed by: DRB GROUP REALTY, LLC
