65 Flint Dr #lot 54, HANOVER, PA 17331
Local realty services provided by:Better Homes and Gardens Real Estate Murphy & Co.

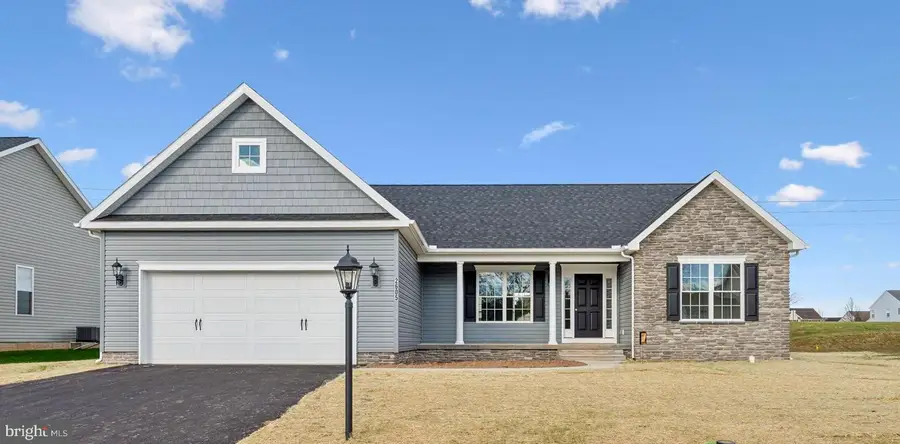
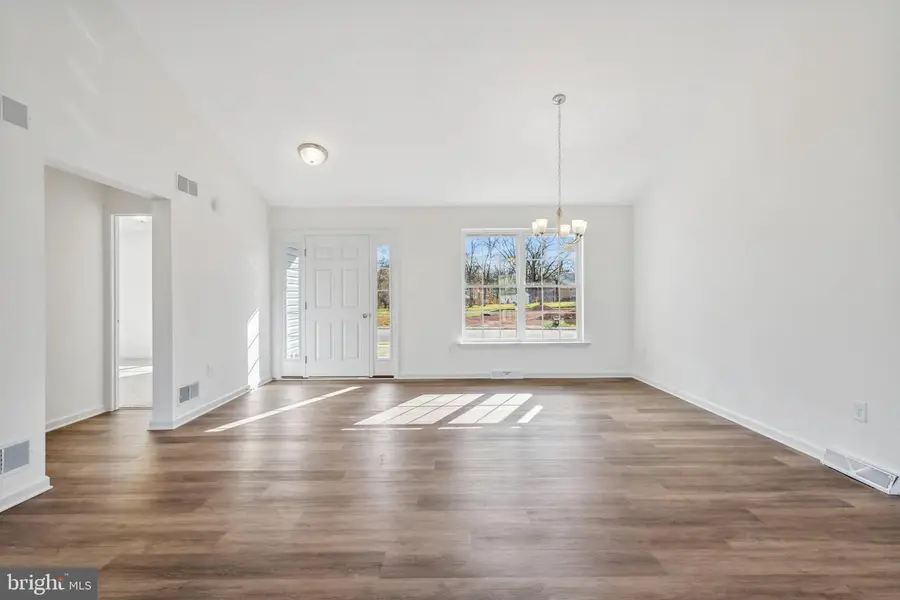
65 Flint Dr #lot 54,HANOVER, PA 17331
$432,900
- 3 Beds
- 2 Baths
- 1,616 sq. ft.
- Single family
- Active
Listed by:bethann mede
Office:joseph a myers real estate, inc.
MLS#:PAAD2017888
Source:BRIGHTMLS
Price summary
- Price:$432,900
- Price per sq. ft.:$267.88
- Monthly HOA dues:$27.17
About this home
***TO BE BUILT*** Please stop by the sales center for details at 11 Flint Drive Hanover, PA 17331
CONTRACT NOW- $10,000 Closing Assist and $5,000 in options**Must use preferred title and lender**
This Northwood rancher features 3 bedrooms, 2 full baths, 2 car garage , front porch, and open floor plan Family room/ dining room combo and kitchen all open concept with cathedral ceiling . Kitchen is standard 30' cabinets, granite countertop and an island perfect for entertaining. The primary suite showcases a large walk-in closet & an attached bath with double bowl vanity & walk-in shower. Please note listing price is the base price and may not be representative of additional options shown.
Choose from over 20 architectural designs including ranchers, traditional 2-stories, and first floor owner suites with 2nd story bedrooms… more !
Contact an agent
Home facts
- Listing Id #:PAAD2017888
- Added:91 day(s) ago
- Updated:August 14, 2025 at 01:41 PM
Rooms and interior
- Bedrooms:3
- Total bathrooms:2
- Full bathrooms:2
- Living area:1,616 sq. ft.
Heating and cooling
- Cooling:Central A/C
- Heating:Forced Air, Natural Gas
Structure and exterior
- Roof:Architectural Shingle
- Building area:1,616 sq. ft.
- Lot area:0.59 Acres
Utilities
- Water:Public
- Sewer:Public Sewer
Finances and disclosures
- Price:$432,900
- Price per sq. ft.:$267.88
New listings near 65 Flint Dr #lot 54
- New
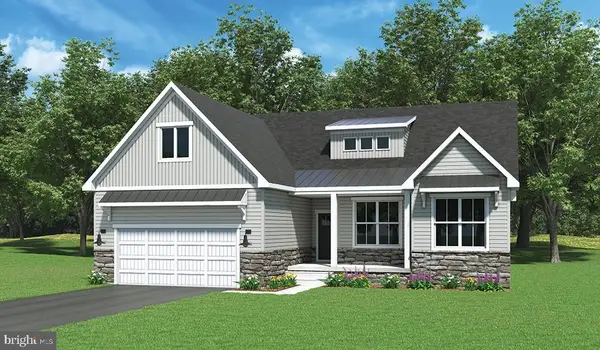 $499,970Active3 beds 2 baths1,824 sq. ft.
$499,970Active3 beds 2 baths1,824 sq. ft.46 Flint Drive #51, HANOVER, PA 17331
MLS# PAAD2019306Listed by: JOSEPH A MYERS REAL ESTATE, INC. - New
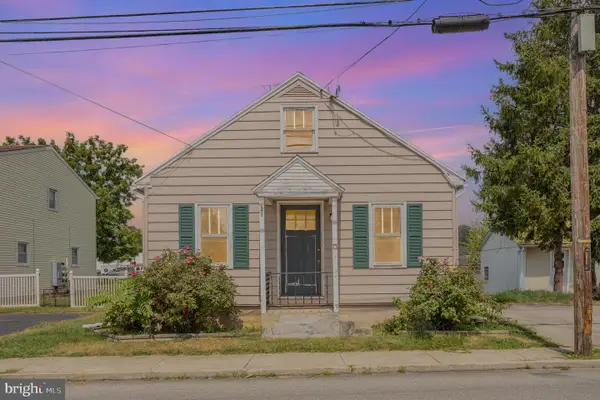 $165,000Active2 beds 1 baths938 sq. ft.
$165,000Active2 beds 1 baths938 sq. ft.13 N Blettner Ave, HANOVER, PA 17331
MLS# PAYK2087908Listed by: EXP REALTY, LLC - New
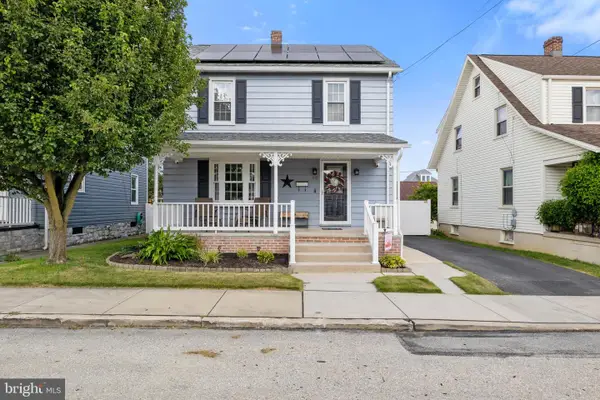 $259,900Active3 beds 1 baths1,394 sq. ft.
$259,900Active3 beds 1 baths1,394 sq. ft.616 Locust St, HANOVER, PA 17331
MLS# PAYK2088076Listed by: HOUSE BROKER REALTY LLC - Open Sun, 10 to 11:30amNew
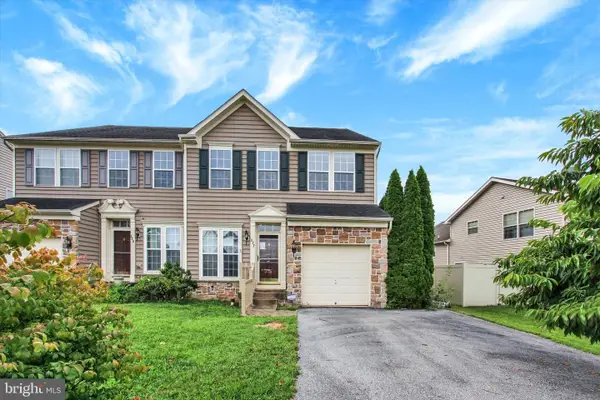 $330,000Active3 beds 4 baths3,391 sq. ft.
$330,000Active3 beds 4 baths3,391 sq. ft.322 Maple Dr, HANOVER, PA 17331
MLS# PAAD2018926Listed by: RE/MAX DISTINCTIVE REAL ESTATE, INC. - Coming Soon
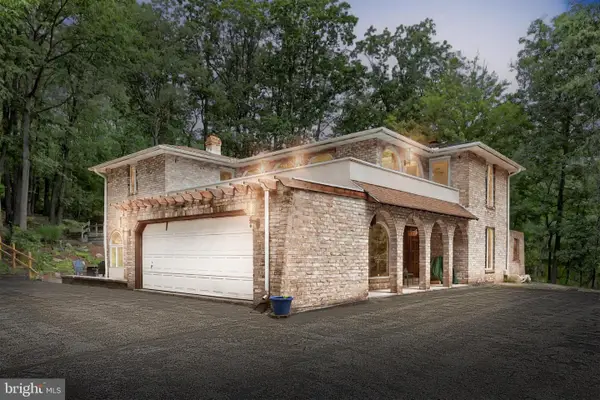 $550,000Coming Soon4 beds 3 baths
$550,000Coming Soon4 beds 3 baths799 Laurel Woods Ln, HANOVER, PA 17331
MLS# PAYK2087978Listed by: CUMMINGS & CO. REALTORS - New
 $300,000Active3 beds 3 baths1,950 sq. ft.
$300,000Active3 beds 3 baths1,950 sq. ft.265 Breezewood Dr, HANOVER, PA 17331
MLS# PAYK2088062Listed by: IRON VALLEY REAL ESTATE HANOVER - New
 $406,514Active3 beds 2 baths1,342 sq. ft.
$406,514Active3 beds 2 baths1,342 sq. ft.1280 Maple Ln #10, HANOVER, PA 17331
MLS# PAYK2087852Listed by: JOSEPH A MYERS REAL ESTATE, INC. - New
 $339,900Active3 beds 3 baths1,432 sq. ft.
$339,900Active3 beds 3 baths1,432 sq. ft.66 Gardenia Dr, HANOVER, PA 17331
MLS# PAYK2087828Listed by: KELLER WILLIAMS KEYSTONE REALTY 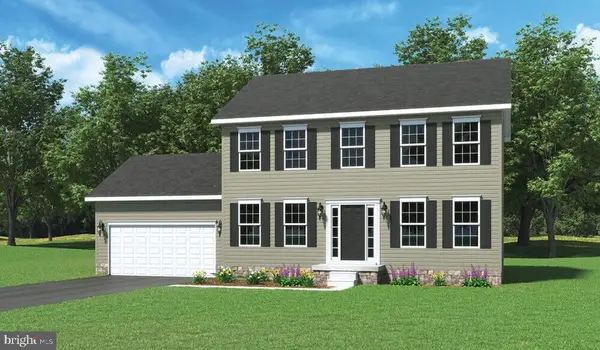 $430,651Pending4 beds 2 baths2,210 sq. ft.
$430,651Pending4 beds 2 baths2,210 sq. ft.1501 Maple Ln #184, HANOVER, PA 17331
MLS# PAYK2087876Listed by: JOSEPH A MYERS REAL ESTATE, INC.- Coming SoonOpen Fri, 4:30 to 6:30pm
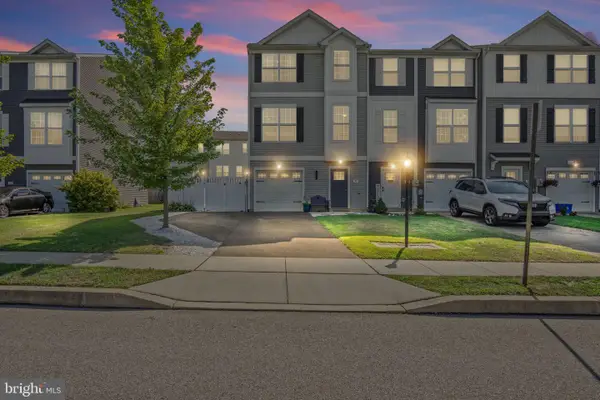 $285,000Coming Soon3 beds 3 baths
$285,000Coming Soon3 beds 3 baths34 Brookside Ave, HANOVER, PA 17331
MLS# PAYK2087942Listed by: IRON VALLEY REAL ESTATE HANOVER
