651 Gitts Run Rd, HANOVER, PA 17331
Local realty services provided by:Better Homes and Gardens Real Estate Community Realty
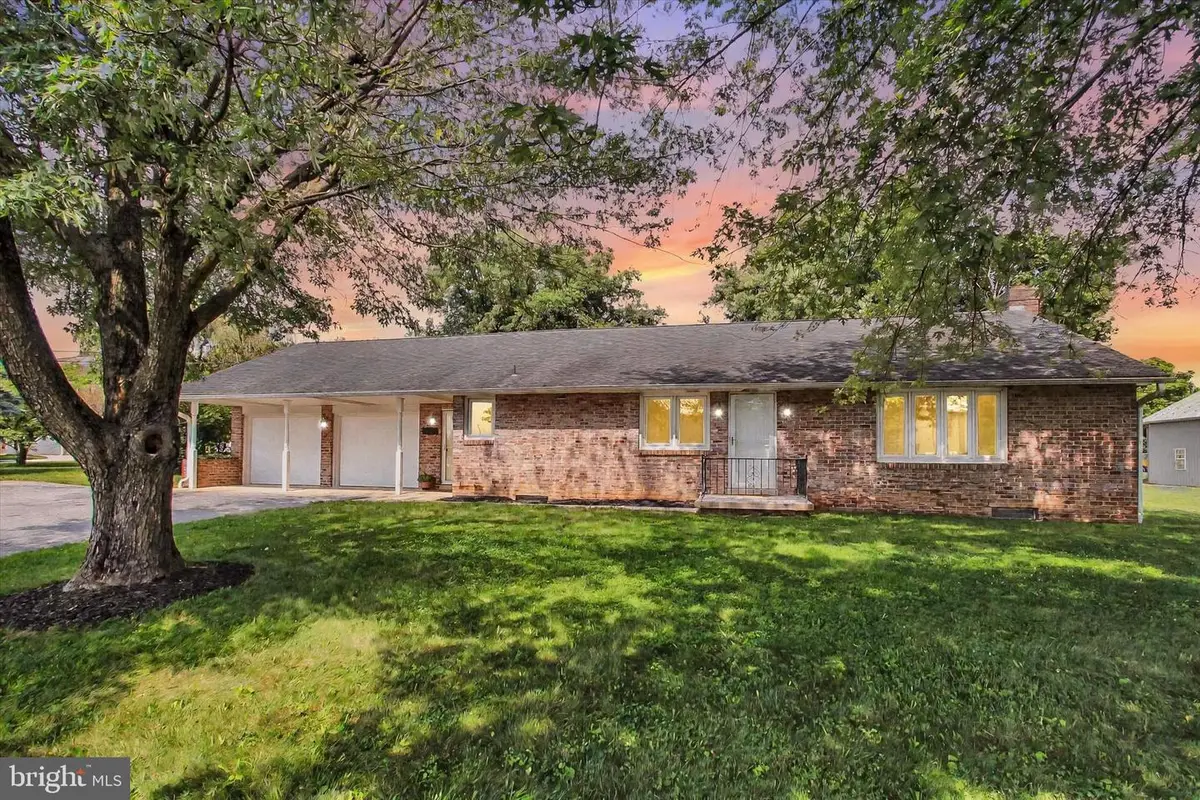
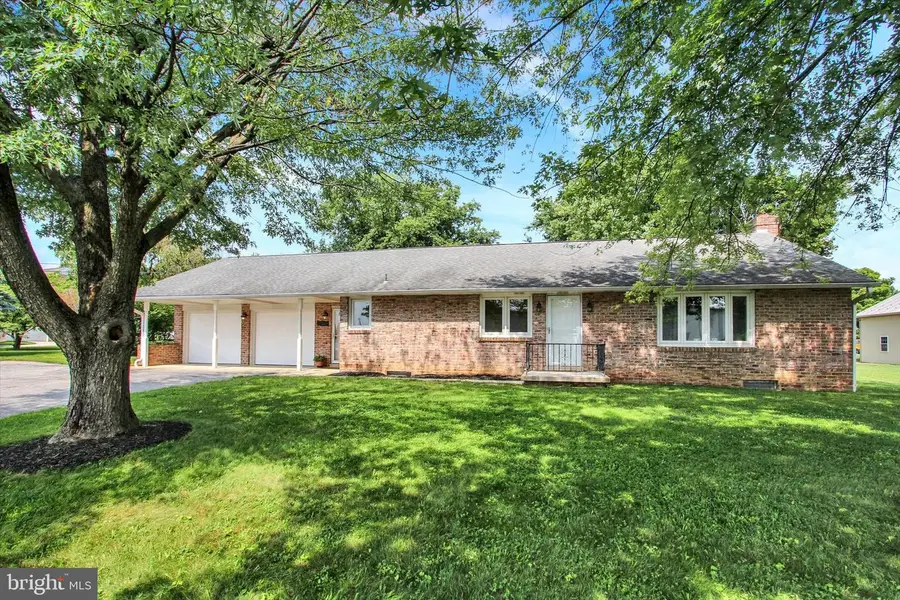
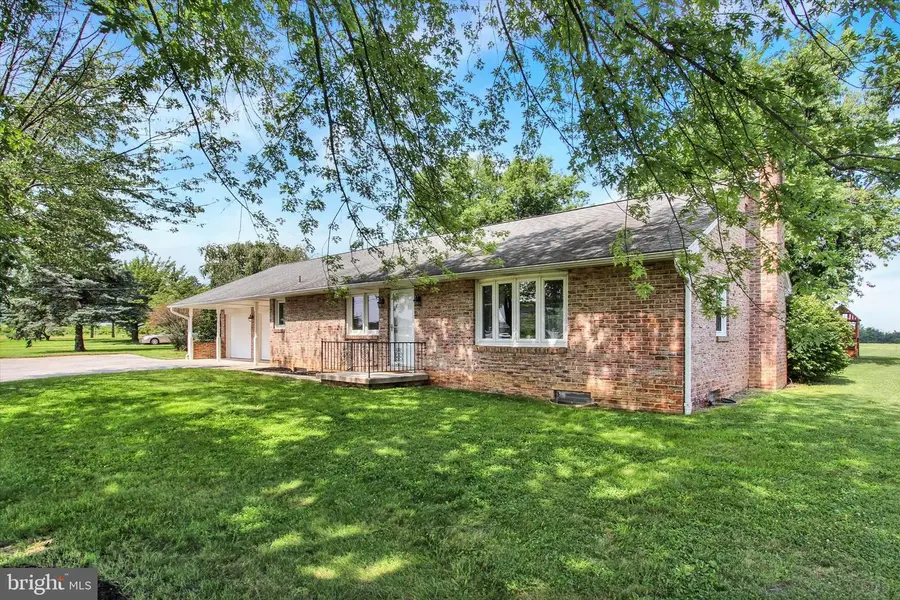
651 Gitts Run Rd,HANOVER, PA 17331
$300,000
- 3 Beds
- 1 Baths
- 1,518 sq. ft.
- Single family
- Pending
Listed by:colin paul cameron
Office:exp realty, llc.
MLS#:PAYK2086598
Source:BRIGHTMLS
Price summary
- Price:$300,000
- Price per sq. ft.:$197.63
About this home
Uniquely situated would be an understatement. Sitting on just under an acre this all brick rancher has a Hanover address but sits in Spring Grove Schools, while still being less than 10 minutes to all things Hanover while still featuring a rural backdrop. The location is a delightful enigma of chance and circumstance. This sturdy home contains loads of room for all of your storage from an unfinished basement to an oversized two car garage plus a pole building??? Better yet? The home runs on geothermal making for lower utility bills and better efficiency. Laundry is conveniently located on the 1st floor mudroom/breezeway so that muddy clothes and what not never make it into the home. All 3 bedrooms are of a generous size, kitchen features an open layout with a delightful corner window along with a massive living room adjoining the kitchen. If you have ever wanted to live in the country but still have the conveniences of Hanover than this is the one to check out. Showings start 7/26.
Contact an agent
Home facts
- Year built:1972
- Listing Id #:PAYK2086598
- Added:22 day(s) ago
- Updated:August 13, 2025 at 07:30 AM
Rooms and interior
- Bedrooms:3
- Total bathrooms:1
- Full bathrooms:1
- Living area:1,518 sq. ft.
Heating and cooling
- Cooling:Central A/C
- Heating:Hot Water, Natural Gas
Structure and exterior
- Roof:Asphalt
- Year built:1972
- Building area:1,518 sq. ft.
- Lot area:0.95 Acres
Utilities
- Water:Well
- Sewer:Septic Exists
Finances and disclosures
- Price:$300,000
- Price per sq. ft.:$197.63
- Tax amount:$5,155 (2024)
New listings near 651 Gitts Run Rd
- Open Fri, 11am to 6pmNew
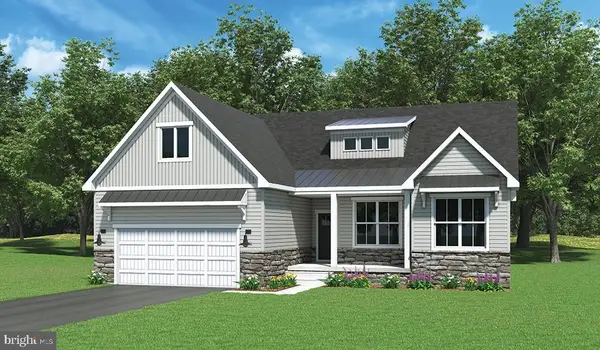 $499,970Active3 beds 2 baths1,824 sq. ft.
$499,970Active3 beds 2 baths1,824 sq. ft.46 Flint Drive #51, HANOVER, PA 17331
MLS# PAAD2019306Listed by: JOSEPH A MYERS REAL ESTATE, INC. - New
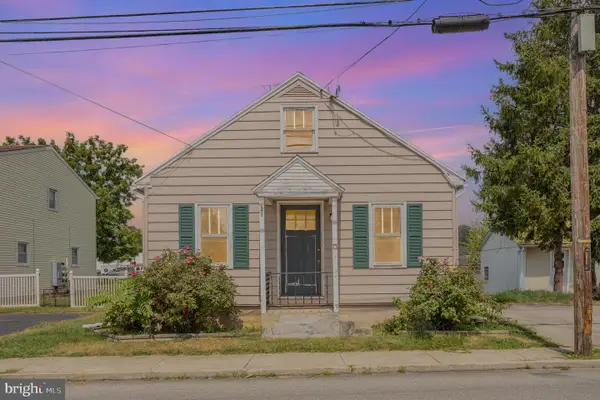 $165,000Active2 beds 1 baths938 sq. ft.
$165,000Active2 beds 1 baths938 sq. ft.13 N Blettner Ave, HANOVER, PA 17331
MLS# PAYK2087908Listed by: EXP REALTY, LLC - New
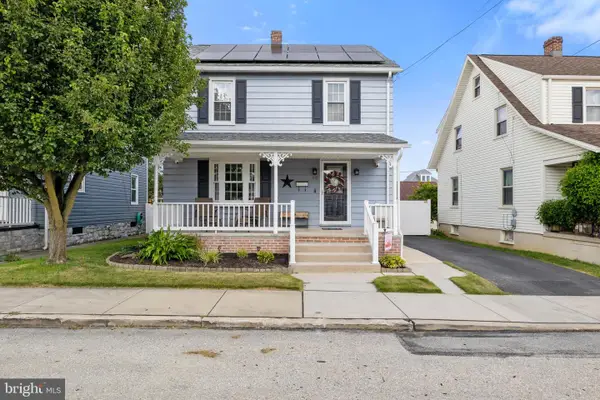 $259,900Active3 beds 1 baths1,394 sq. ft.
$259,900Active3 beds 1 baths1,394 sq. ft.616 Locust St, HANOVER, PA 17331
MLS# PAYK2088076Listed by: HOUSE BROKER REALTY LLC - Open Sun, 10 to 11:30amNew
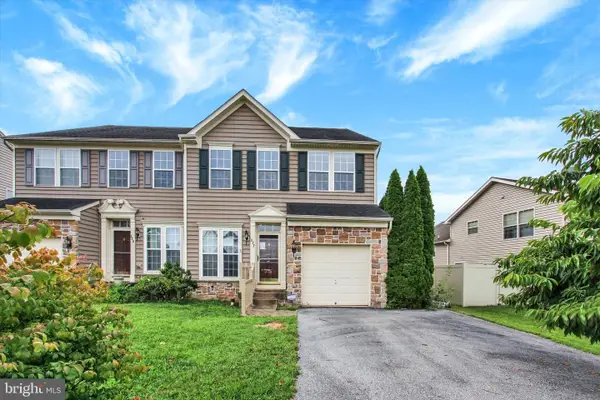 $330,000Active3 beds 4 baths3,391 sq. ft.
$330,000Active3 beds 4 baths3,391 sq. ft.322 Maple Dr, HANOVER, PA 17331
MLS# PAAD2018926Listed by: RE/MAX DISTINCTIVE REAL ESTATE, INC. - Coming Soon
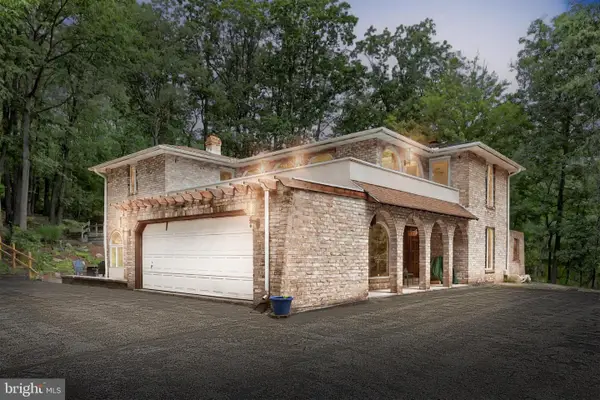 $550,000Coming Soon4 beds 3 baths
$550,000Coming Soon4 beds 3 baths799 Laurel Woods Ln, HANOVER, PA 17331
MLS# PAYK2087978Listed by: CUMMINGS & CO. REALTORS - New
 $300,000Active3 beds 3 baths1,950 sq. ft.
$300,000Active3 beds 3 baths1,950 sq. ft.265 Breezewood Dr, HANOVER, PA 17331
MLS# PAYK2088062Listed by: IRON VALLEY REAL ESTATE HANOVER - New
 $406,514Active3 beds 2 baths1,342 sq. ft.
$406,514Active3 beds 2 baths1,342 sq. ft.1280 Maple Ln #10, HANOVER, PA 17331
MLS# PAYK2087852Listed by: JOSEPH A MYERS REAL ESTATE, INC. - New
 $339,900Active3 beds 3 baths1,432 sq. ft.
$339,900Active3 beds 3 baths1,432 sq. ft.66 Gardenia Dr, HANOVER, PA 17331
MLS# PAYK2087828Listed by: KELLER WILLIAMS KEYSTONE REALTY 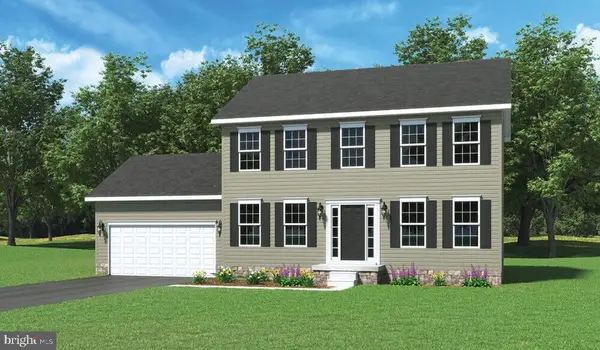 $430,651Pending4 beds 2 baths2,210 sq. ft.
$430,651Pending4 beds 2 baths2,210 sq. ft.1501 Maple Ln #184, HANOVER, PA 17331
MLS# PAYK2087876Listed by: JOSEPH A MYERS REAL ESTATE, INC.- Coming SoonOpen Fri, 4:30 to 6:30pm
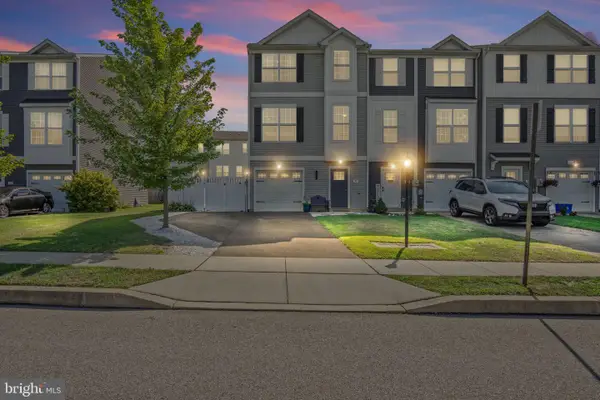 $285,000Coming Soon3 beds 3 baths
$285,000Coming Soon3 beds 3 baths34 Brookside Ave, HANOVER, PA 17331
MLS# PAYK2087942Listed by: IRON VALLEY REAL ESTATE HANOVER
