809 Overlook Drive, Hanover, PA 18017
Local realty services provided by:Better Homes and Gardens Real Estate Cassidon Realty
809 Overlook Drive,Hanover Twp, PA 18017
$240,000
- 3 Beds
- 2 Baths
- 1,366 sq. ft.
- Townhouse
- Active
Listed by:shabana pathan
Office:keller williams northampton
MLS#:765694
Source:PA_LVAR
Price summary
- Price:$240,000
- Price per sq. ft.:$175.7
About this home
Great investment opportunity! This 3-bedroom, 1.5-bath townhome with a full vinyl façade is in need of some TLC—perfect for investors or handy homeowners looking to add value. Enter through the central hall foyer leading to the dining and living rooms, both with wall-to-wall carpeting. The spacious kitchen offers plenty of potential for customization. A convenient powder room and laundry area complete the first floor. Upstairs, you’ll find three nice-sized bedrooms, each with wall-to-wall carpet. The property also includes a 1-car garage and a paved driveway with parking for two additional cars. Conveniently located close to major highways US-22 and PA-33 for easy commute, Lehigh Valley International Airport, Bethlehem Golf Club, shops, restaurants and so much more! With some updates and personal touches, this home can truly shine! *PLEASE NOTE: PROPERTY IS BEING SOLD IN AS-IS CONDITION. BUYERS ARE RESPONSIBLE FOR GETTING CLEAR CO*
Contact an agent
Home facts
- Year built:1987
- Listing ID #:765694
- Added:1 day(s) ago
- Updated:October 14, 2025 at 11:44 PM
Rooms and interior
- Bedrooms:3
- Total bathrooms:2
- Full bathrooms:1
- Half bathrooms:1
- Living area:1,366 sq. ft.
Heating and cooling
- Cooling:Central Air
- Heating:Baseboard, Electric, Heat Pump
Structure and exterior
- Roof:Asphalt, Fiberglass
- Year built:1987
- Building area:1,366 sq. ft.
- Lot area:0.15 Acres
Schools
- High school:Liberty High School
- Middle school:Nitschmann Middle School
- Elementary school:Asa Packer Elementary School
Utilities
- Water:Public
- Sewer:Public Sewer
Finances and disclosures
- Price:$240,000
- Price per sq. ft.:$175.7
- Tax amount:$3,590
New listings near 809 Overlook Drive
- Coming Soon
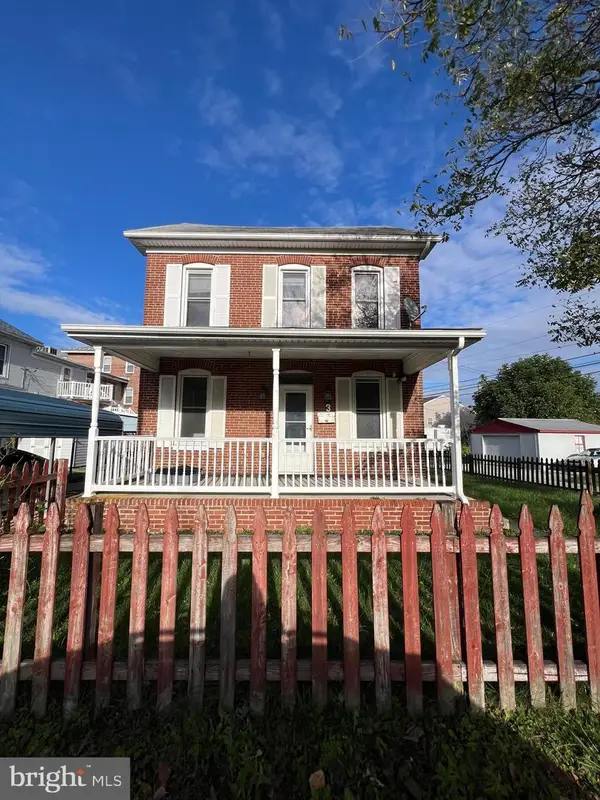 $155,000Coming Soon3 beds 2 baths
$155,000Coming Soon3 beds 2 baths3 Sprenkle Ave, HANOVER, PA 17331
MLS# PAYK2091930Listed by: BERKSHIRE HATHAWAY HOMESERVICES HOMESALE REALTY - New
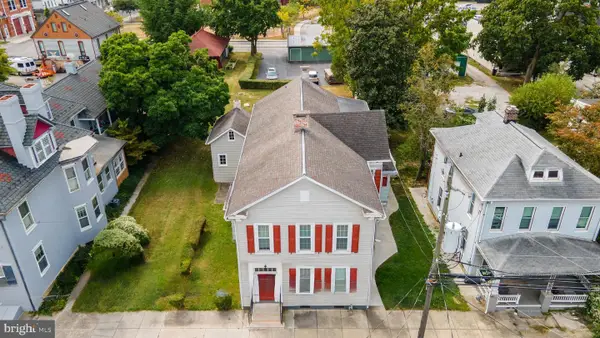 $359,900Active5 beds 2 baths4,272 sq. ft.
$359,900Active5 beds 2 baths4,272 sq. ft.249 York St, HANOVER, PA 17331
MLS# PAYK2091914Listed by: KELLER WILLIAMS KEYSTONE REALTY - Coming Soon
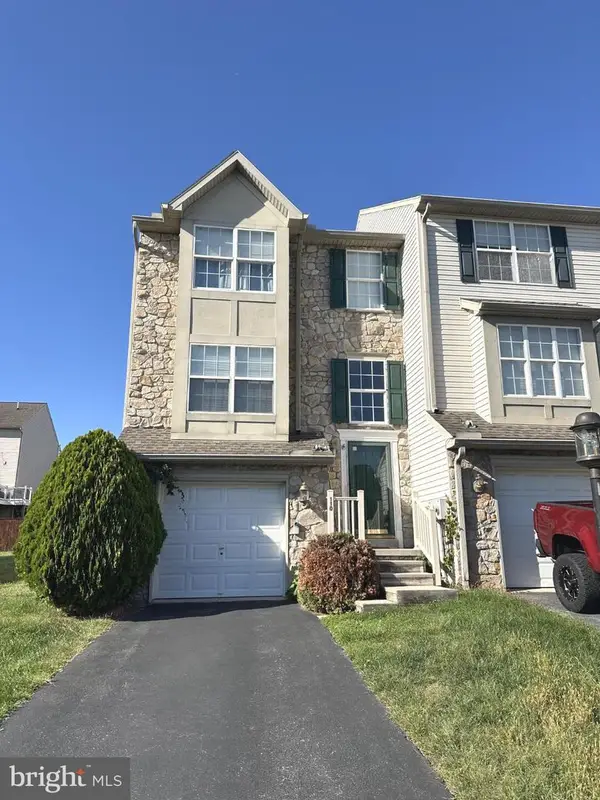 $225,000Coming Soon3 beds 2 baths
$225,000Coming Soon3 beds 2 baths110 Sara Ln, HANOVER, PA 17331
MLS# PAYK2091870Listed by: MONUMENT SOTHEBY'S INTERNATIONAL REALTY - New
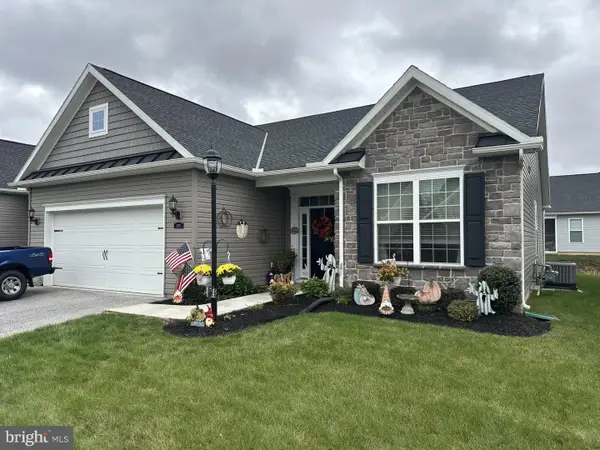 $324,900Active3 beds 2 baths1,568 sq. ft.
$324,900Active3 beds 2 baths1,568 sq. ft.679 Cypress Dr #76, HANOVER, PA 17331
MLS# PAYK2091874Listed by: COLDWELL BANKER REALTY - Open Sat, 12 to 3pmNew
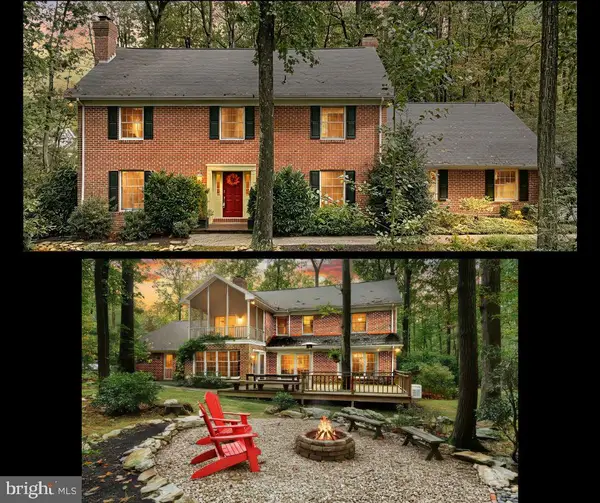 $585,000Active4 beds 5 baths4,387 sq. ft.
$585,000Active4 beds 5 baths4,387 sq. ft.811 Laurel Woods Ln, HANOVER, PA 17331
MLS# PAYK2091696Listed by: REALTY ONE GROUP GENERATIONS - Coming SoonOpen Sun, 11am to 1pm
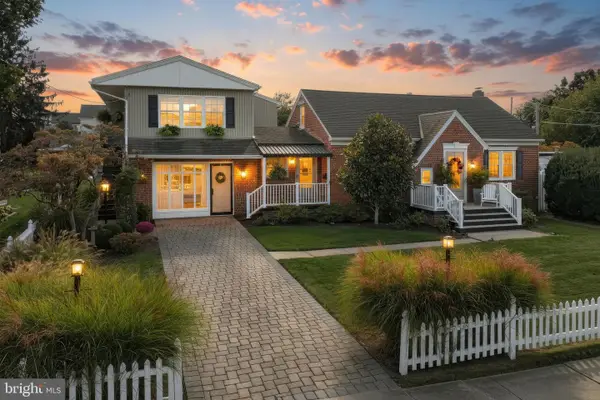 $439,900Coming Soon6 beds 4 baths
$439,900Coming Soon6 beds 4 baths372 Maple Ave, HANOVER, PA 17331
MLS# PAAD2020064Listed by: BERKSHIRE HATHAWAY HOMESERVICES HOMESALE REALTY - Coming Soon
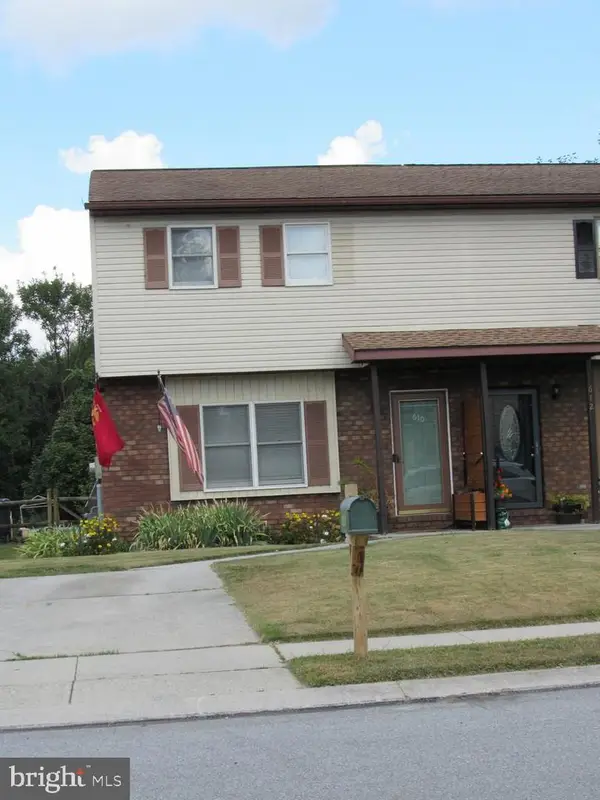 $205,000Coming Soon3 beds 2 baths
$205,000Coming Soon3 beds 2 baths610 Spring Ave, HANOVER, PA 17331
MLS# PAYK2091858Listed by: AMERICAN EAGLE REALTY - New
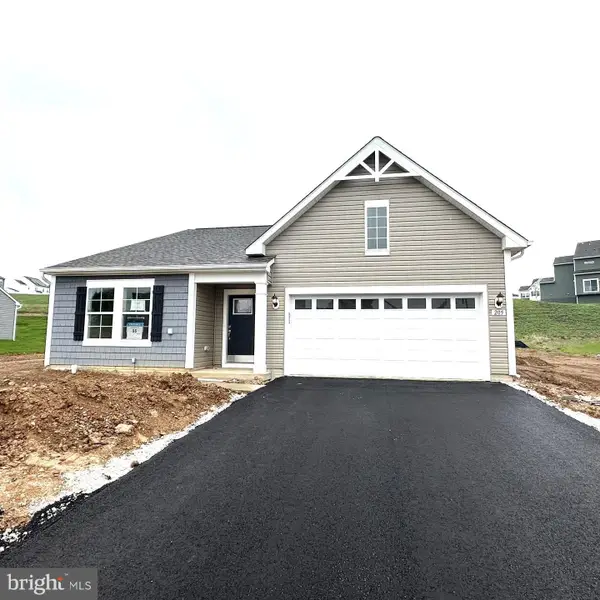 $413,062Active3 beds 2 baths1,687 sq. ft.
$413,062Active3 beds 2 baths1,687 sq. ft.205 Pheasant Ridge Rd, HANOVER, PA 17331
MLS# PAYK2091846Listed by: DRB GROUP REALTY, LLC - New
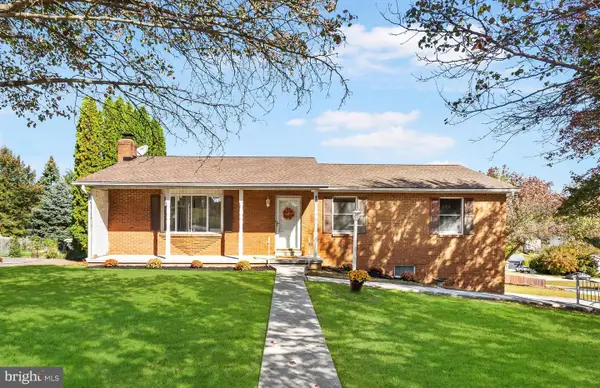 $290,000Active3 beds 3 baths1,400 sq. ft.
$290,000Active3 beds 3 baths1,400 sq. ft.40 Allen Dr, HANOVER, PA 17331
MLS# PAYK2091810Listed by: IRON VALLEY REAL ESTATE OF CENTRAL MD - Coming Soon
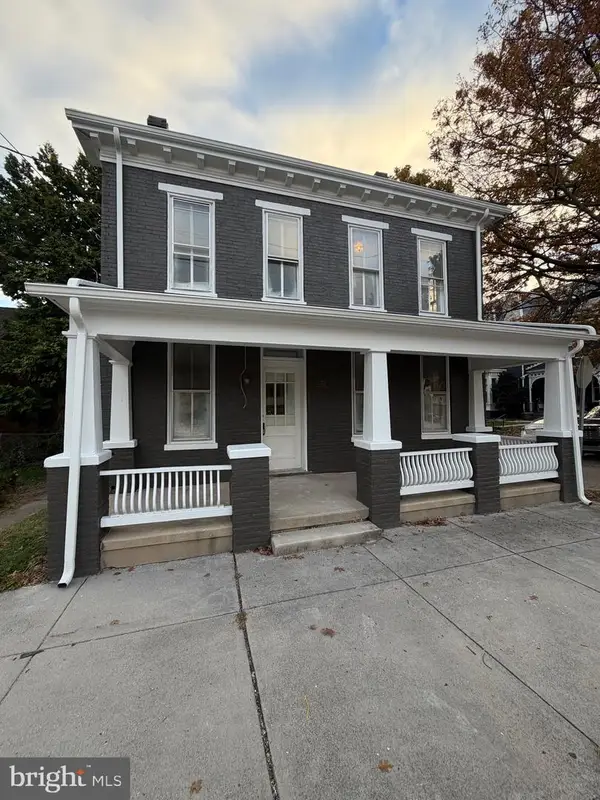 $265,000Coming Soon3 beds 2 baths
$265,000Coming Soon3 beds 2 baths348 High St, HANOVER, PA 17331
MLS# PAYK2091798Listed by: COLDWELL BANKER REALTY
