92 Ayrshire Dr, HANOVER, PA 17331
Local realty services provided by:Better Homes and Gardens Real Estate Premier
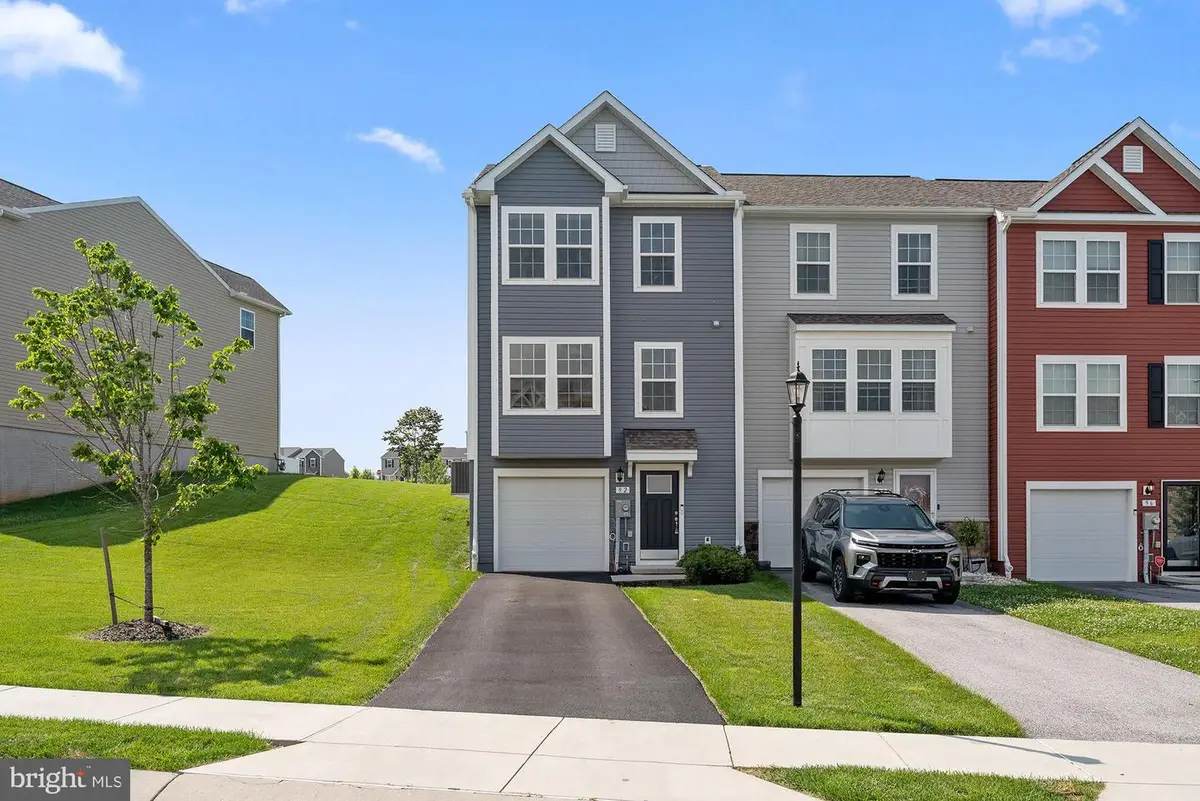
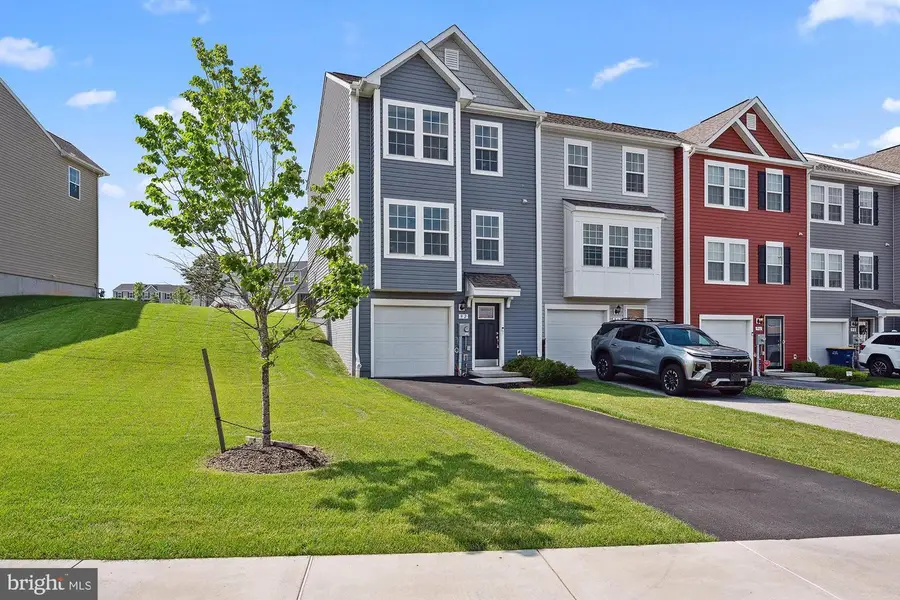
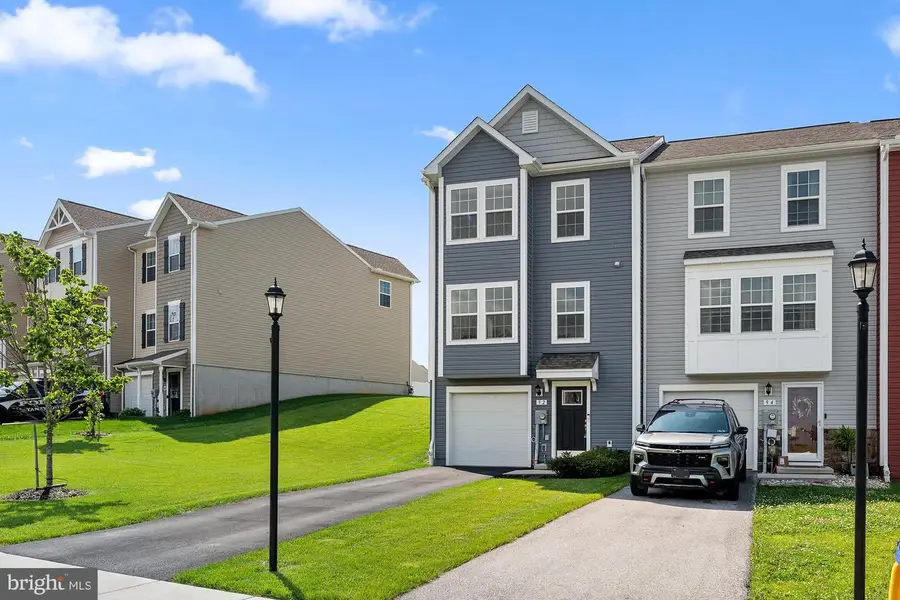
92 Ayrshire Dr,HANOVER, PA 17331
$305,000
- 3 Beds
- 4 Baths
- 2,112 sq. ft.
- Townhouse
- Pending
Listed by:elisabeth c yeager
Office:homes and farms real estate
MLS#:PAYK2084874
Source:BRIGHTMLS
Price summary
- Price:$305,000
- Price per sq. ft.:$144.41
- Monthly HOA dues:$12.5
About this home
Welcome to this spacious and bright 3 bedroom, 2 full bath, 2 half bath end-unit - the largest floorplan available in popular Homestead Acres! Enter on the lower level, with access to your garage, foyer, and fully finished basement, perfect for a playroom, home office, gym, or guest space, also with a half bath. Upstairs, step into a sun-filled living room (with the bump out option and double windows!) that flows into the kitchen and dining area for true open concept living. A slider door with steps off the dining area leads directly into your large backyard! The kitchen features stainless steel appliances, white quartz countertops, dark espresso cabinets, a large center island with built-in sink and dishwasher, and a pantry closet for extra storage. A half bath and neutral LVP flooring throughout complete the main level.
Upstairs, you'll find three bedrooms and two full baths, including a spacious primary suite with a walk-in closet, double windows for lots of light, and en suite bath featuring a tiled soaking tub and separate walk-in shower. Two other bedrooms, a full bath with tub/shower combo, and laundry complete the upper level. Move right in to this immaculately kept town home and be close to all Hanover has to offer and major Maryland Commuter routes just minutes over the state line!
Contact an agent
Home facts
- Year built:2021
- Listing Id #:PAYK2084874
- Added:43 day(s) ago
- Updated:August 13, 2025 at 07:30 AM
Rooms and interior
- Bedrooms:3
- Total bathrooms:4
- Full bathrooms:2
- Half bathrooms:2
- Living area:2,112 sq. ft.
Heating and cooling
- Cooling:Central A/C
- Heating:Forced Air, Natural Gas
Structure and exterior
- Year built:2021
- Building area:2,112 sq. ft.
- Lot area:0.15 Acres
Schools
- High school:SOUTH WESTERN SENIOR
- Middle school:EMORY H MARKLE
- Elementary school:WEST MANHEIM
Utilities
- Water:Public
- Sewer:Public Sewer
Finances and disclosures
- Price:$305,000
- Price per sq. ft.:$144.41
- Tax amount:$6,106 (2024)
New listings near 92 Ayrshire Dr
- Open Fri, 11am to 6pmNew
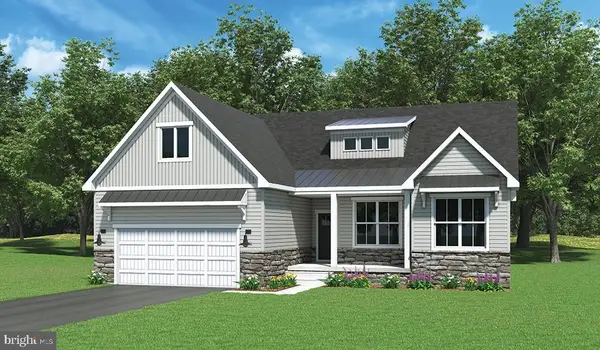 $499,970Active3 beds 2 baths1,824 sq. ft.
$499,970Active3 beds 2 baths1,824 sq. ft.46 Flint Drive #51, HANOVER, PA 17331
MLS# PAAD2019306Listed by: JOSEPH A MYERS REAL ESTATE, INC. - New
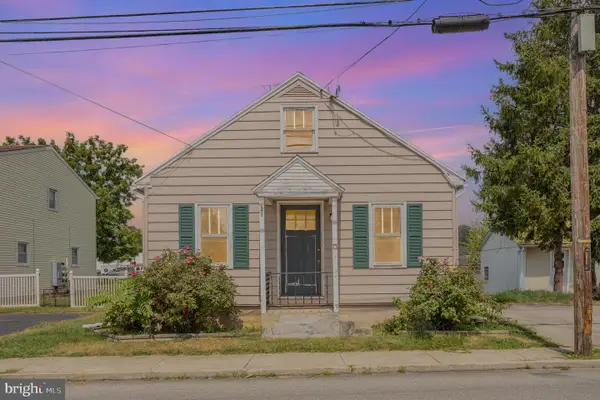 $165,000Active2 beds 1 baths938 sq. ft.
$165,000Active2 beds 1 baths938 sq. ft.13 N Blettner Ave, HANOVER, PA 17331
MLS# PAYK2087908Listed by: EXP REALTY, LLC - New
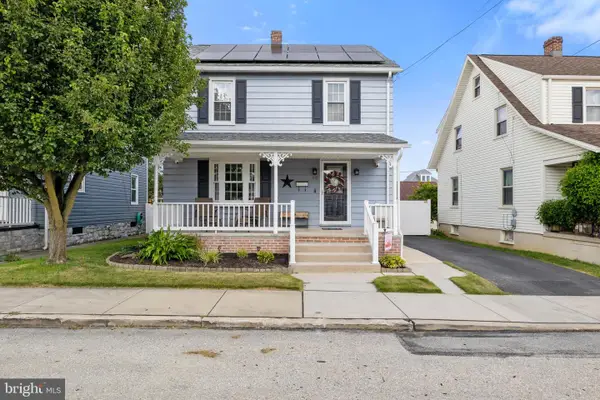 $259,900Active3 beds 1 baths1,394 sq. ft.
$259,900Active3 beds 1 baths1,394 sq. ft.616 Locust St, HANOVER, PA 17331
MLS# PAYK2088076Listed by: HOUSE BROKER REALTY LLC - Open Sun, 10 to 11:30amNew
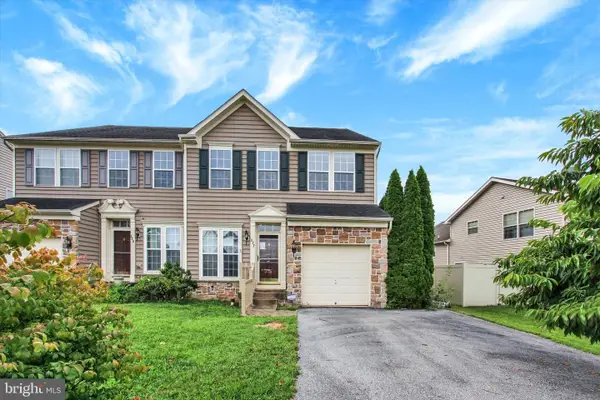 $330,000Active3 beds 4 baths3,391 sq. ft.
$330,000Active3 beds 4 baths3,391 sq. ft.322 Maple Dr, HANOVER, PA 17331
MLS# PAAD2018926Listed by: RE/MAX DISTINCTIVE REAL ESTATE, INC. - Coming Soon
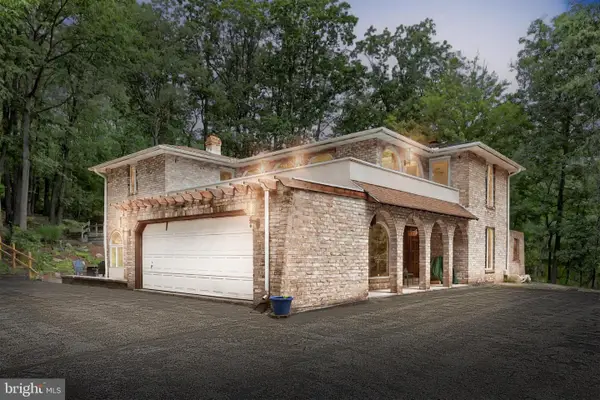 $550,000Coming Soon4 beds 3 baths
$550,000Coming Soon4 beds 3 baths799 Laurel Woods Ln, HANOVER, PA 17331
MLS# PAYK2087978Listed by: CUMMINGS & CO. REALTORS - New
 $300,000Active3 beds 3 baths1,950 sq. ft.
$300,000Active3 beds 3 baths1,950 sq. ft.265 Breezewood Dr, HANOVER, PA 17331
MLS# PAYK2088062Listed by: IRON VALLEY REAL ESTATE HANOVER - New
 $406,514Active3 beds 2 baths1,342 sq. ft.
$406,514Active3 beds 2 baths1,342 sq. ft.1280 Maple Ln #10, HANOVER, PA 17331
MLS# PAYK2087852Listed by: JOSEPH A MYERS REAL ESTATE, INC. - New
 $339,900Active3 beds 3 baths1,432 sq. ft.
$339,900Active3 beds 3 baths1,432 sq. ft.66 Gardenia Dr, HANOVER, PA 17331
MLS# PAYK2087828Listed by: KELLER WILLIAMS KEYSTONE REALTY 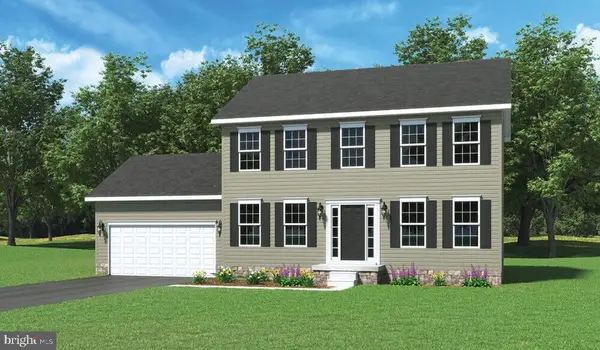 $430,651Pending4 beds 2 baths2,210 sq. ft.
$430,651Pending4 beds 2 baths2,210 sq. ft.1501 Maple Ln #184, HANOVER, PA 17331
MLS# PAYK2087876Listed by: JOSEPH A MYERS REAL ESTATE, INC.- Coming SoonOpen Fri, 4:30 to 6:30pm
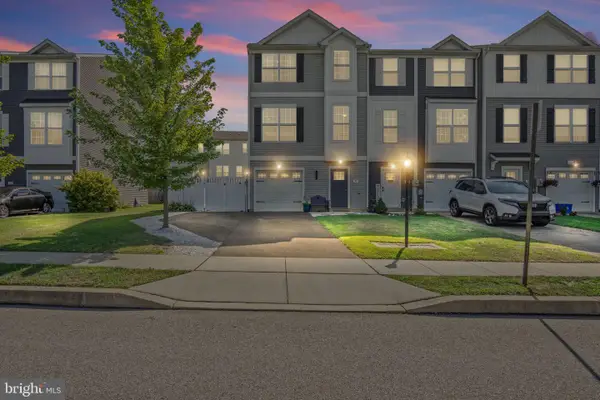 $285,000Coming Soon3 beds 3 baths
$285,000Coming Soon3 beds 3 baths34 Brookside Ave, HANOVER, PA 17331
MLS# PAYK2087942Listed by: IRON VALLEY REAL ESTATE HANOVER
