920 Hostetter Rd, HANOVER, PA 17331
Local realty services provided by:Better Homes and Gardens Real Estate Cassidon Realty
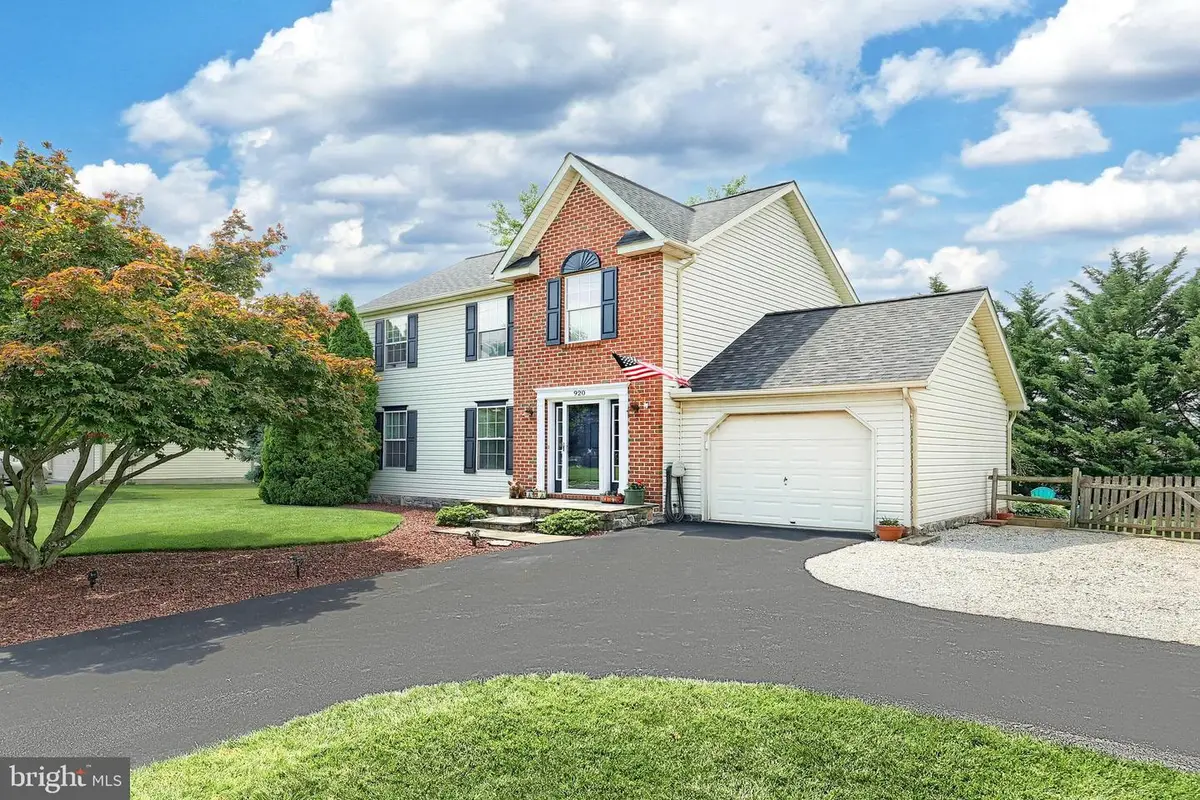
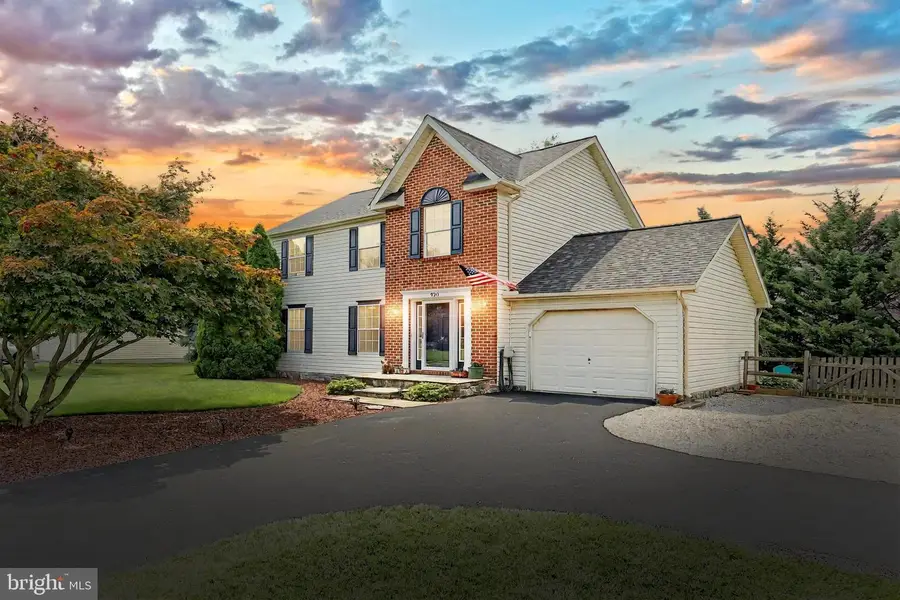
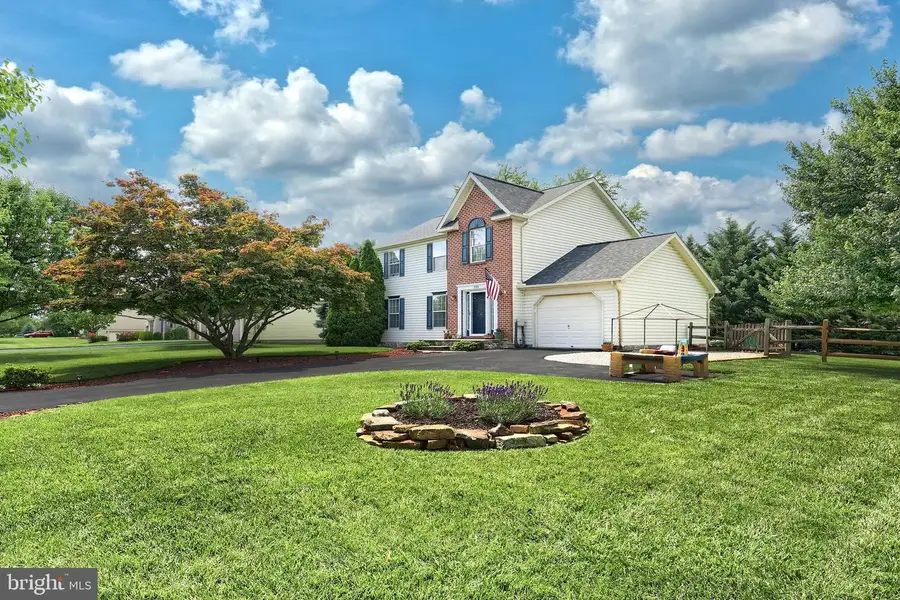
920 Hostetter Rd,HANOVER, PA 17331
$385,000
- 3 Beds
- 4 Baths
- 2,210 sq. ft.
- Single family
- Pending
Listed by:lori a hockensmith
Office:iron valley real estate hanover
MLS#:PAAD2018292
Source:BRIGHTMLS
Price summary
- Price:$385,000
- Price per sq. ft.:$174.21
- Monthly HOA dues:$3
About this home
Move in Ready Home in the great neighborhood of ALLWOOD MANOR. The home is in very good condition. The home has lots of updates including new laminate floors in the Living, Dining Room and foyer as well as crown molding. Alot of the home has fresh paint and new lights. The upstairs offers new carpet. The roof was done in 21, Hvac done in 21, sump pump in 25, hot water heater in 25, and expansion tank in 25. The Kitchen offers new appliances within the last 2 years with refrigerator in the last 6 months. From the kitchen enjoy the deck and nice level back yard that is fenced. The 3 bedroom in the upstairs all offer new carpet and ceiling fans with the Primary having a nice walk in closet. Primary bath offers a soaking tub, walkin shower, and double sinks. The family room in the basement is finished with lots of space for entertaining or kids hangout. This home has been well cared for and has great curb appeal. Don't miss out on this one. Allwood is a quiet neighborhood that is great for anyone to live in being close to town for shopping and restaurants.
Contact an agent
Home facts
- Year built:2000
- Listing Id #:PAAD2018292
- Added:63 day(s) ago
- Updated:August 13, 2025 at 07:30 AM
Rooms and interior
- Bedrooms:3
- Total bathrooms:4
- Full bathrooms:2
- Half bathrooms:2
- Living area:2,210 sq. ft.
Heating and cooling
- Cooling:Central A/C
- Heating:90% Forced Air, Natural Gas
Structure and exterior
- Roof:Architectural Shingle
- Year built:2000
- Building area:2,210 sq. ft.
- Lot area:0.37 Acres
Schools
- High school:NEW OXFORD SENIOR
- Middle school:CONEWAGO VALLEY
- Elementary school:CONEWAGO TOWNSHIP
Utilities
- Water:Public
- Sewer:Public Sewer
Finances and disclosures
- Price:$385,000
- Price per sq. ft.:$174.21
- Tax amount:$6,128 (2024)
New listings near 920 Hostetter Rd
- Open Fri, 11am to 6pmNew
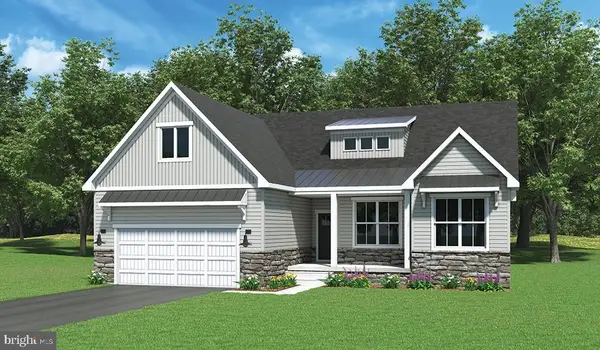 $499,970Active3 beds 2 baths1,824 sq. ft.
$499,970Active3 beds 2 baths1,824 sq. ft.46 Flint Drive #51, HANOVER, PA 17331
MLS# PAAD2019306Listed by: JOSEPH A MYERS REAL ESTATE, INC. - New
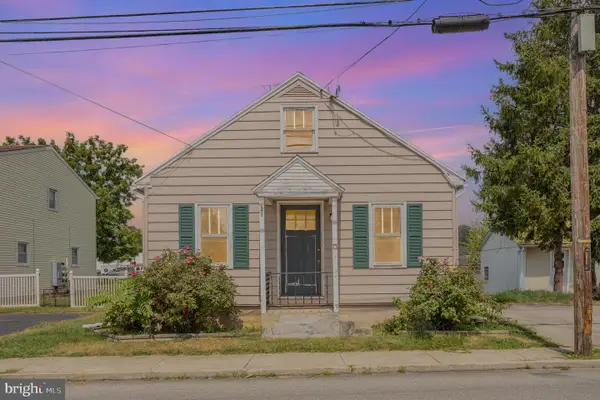 $165,000Active2 beds 1 baths938 sq. ft.
$165,000Active2 beds 1 baths938 sq. ft.13 N Blettner Ave, HANOVER, PA 17331
MLS# PAYK2087908Listed by: EXP REALTY, LLC - New
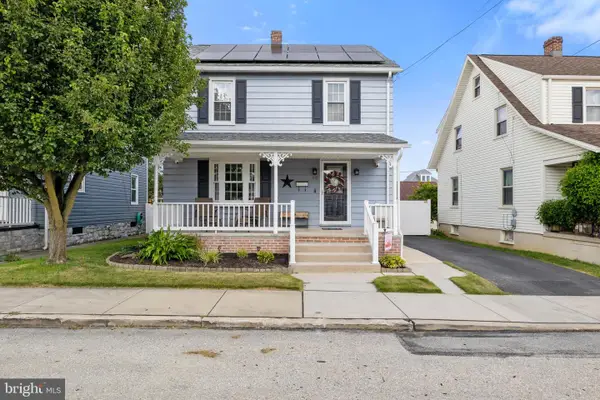 $259,900Active3 beds 1 baths1,394 sq. ft.
$259,900Active3 beds 1 baths1,394 sq. ft.616 Locust St, HANOVER, PA 17331
MLS# PAYK2088076Listed by: HOUSE BROKER REALTY LLC - Open Sun, 10 to 11:30amNew
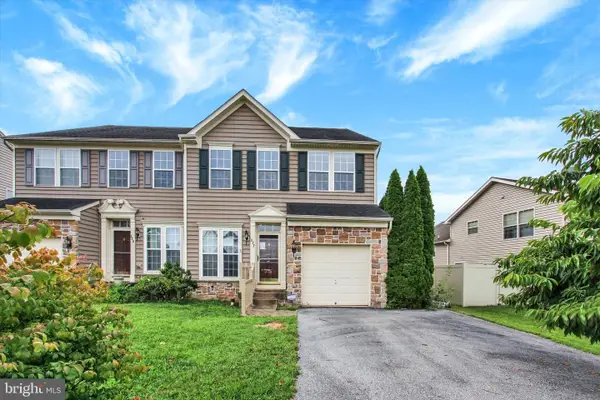 $330,000Active3 beds 4 baths3,391 sq. ft.
$330,000Active3 beds 4 baths3,391 sq. ft.322 Maple Dr, HANOVER, PA 17331
MLS# PAAD2018926Listed by: RE/MAX DISTINCTIVE REAL ESTATE, INC. - Coming Soon
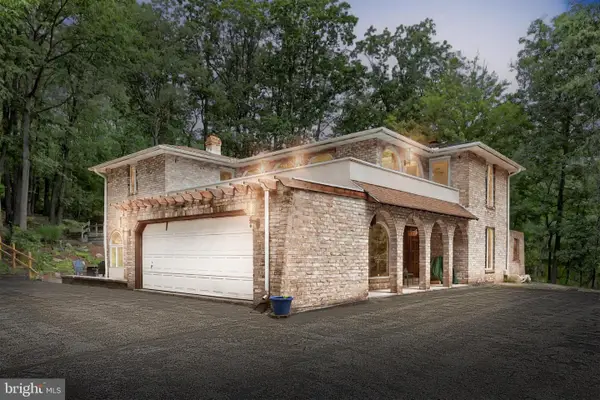 $550,000Coming Soon4 beds 3 baths
$550,000Coming Soon4 beds 3 baths799 Laurel Woods Ln, HANOVER, PA 17331
MLS# PAYK2087978Listed by: CUMMINGS & CO. REALTORS - New
 $300,000Active3 beds 3 baths1,950 sq. ft.
$300,000Active3 beds 3 baths1,950 sq. ft.265 Breezewood Dr, HANOVER, PA 17331
MLS# PAYK2088062Listed by: IRON VALLEY REAL ESTATE HANOVER - New
 $406,514Active3 beds 2 baths1,342 sq. ft.
$406,514Active3 beds 2 baths1,342 sq. ft.1280 Maple Ln #10, HANOVER, PA 17331
MLS# PAYK2087852Listed by: JOSEPH A MYERS REAL ESTATE, INC. - New
 $339,900Active3 beds 3 baths1,432 sq. ft.
$339,900Active3 beds 3 baths1,432 sq. ft.66 Gardenia Dr, HANOVER, PA 17331
MLS# PAYK2087828Listed by: KELLER WILLIAMS KEYSTONE REALTY 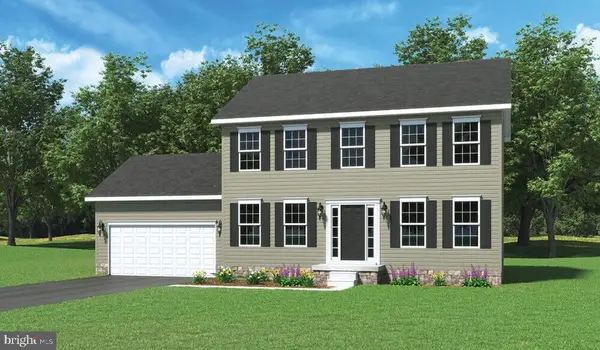 $430,651Pending4 beds 2 baths2,210 sq. ft.
$430,651Pending4 beds 2 baths2,210 sq. ft.1501 Maple Ln #184, HANOVER, PA 17331
MLS# PAYK2087876Listed by: JOSEPH A MYERS REAL ESTATE, INC.- Coming SoonOpen Fri, 4:30 to 6:30pm
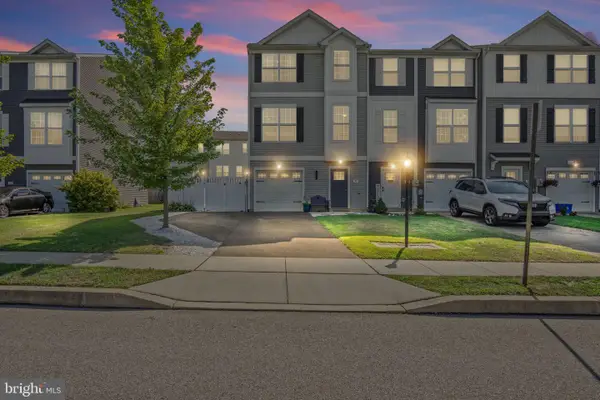 $285,000Coming Soon3 beds 3 baths
$285,000Coming Soon3 beds 3 baths34 Brookside Ave, HANOVER, PA 17331
MLS# PAYK2087942Listed by: IRON VALLEY REAL ESTATE HANOVER
