930 York St, Hanover, PA 17331
Local realty services provided by:Better Homes and Gardens Real Estate Community Realty
930 York St,Hanover, PA 17331
$224,900
- 4 Beds
- 2 Baths
- 1,456 sq. ft.
- Single family
- Active
Listed by:lori a hockensmith
Office:iron valley real estate hanover
MLS#:PAYK2090814
Source:BRIGHTMLS
Price summary
- Price:$224,900
- Price per sq. ft.:$154.46
About this home
The house is being sold as is. This well-maintained home is in need of some updates, so make it your own. The owners took pride in this home by updating the kitchen, installing a newer roof, and having a water heater installed in 2020. The wood trim in this home is in great shape, with the original French doors still in place between the Dining room and Living room. The first floor features large rooms and a half-bath. The owners have lived in this home since 1971. The basement features a cement floor and ample storage space. The 2nd floor features three large bedrooms, along with a smaller 4th room that can be utilized as an office, playroom, or nursery. The windows are made of wood, but they work great. The attic is a full walk-up, providing ample storage space. There is a nice level yard with a one-car garage. The driveway was redone in June 2021. Your mortgage on this home may be more affordable than renting. The siding was completed on 8/21, the roof on 7/2009, and the front and back doors on 12/15. There is also an alley behind the house for easier access and additional parking.
Contact an agent
Home facts
- Year built:1917
- Listing ID #:PAYK2090814
- Added:3 day(s) ago
- Updated:September 30, 2025 at 10:48 PM
Rooms and interior
- Bedrooms:4
- Total bathrooms:2
- Full bathrooms:1
- Half bathrooms:1
- Living area:1,456 sq. ft.
Heating and cooling
- Heating:Forced Air, Natural Gas
Structure and exterior
- Roof:Asphalt
- Year built:1917
- Building area:1,456 sq. ft.
- Lot area:0.18 Acres
Schools
- High school:SOUTH WESTERN
- Middle school:EMORY H MARKLE
- Elementary school:BARESVILLE
Utilities
- Water:Public
- Sewer:Public Sewer
Finances and disclosures
- Price:$224,900
- Price per sq. ft.:$154.46
- Tax amount:$3,441 (2025)
New listings near 930 York St
- Coming Soon
 $315,000Coming Soon3 beds 3 baths
$315,000Coming Soon3 beds 3 baths910 Westminster Ave, HANOVER, PA 17331
MLS# PAYK2090868Listed by: CUMMINGS & CO. REALTORS - Coming Soon
 $249,900Coming Soon3 beds 1 baths
$249,900Coming Soon3 beds 1 baths326 Park Heights Blvd, HANOVER, PA 17331
MLS# PAYK2090964Listed by: RE/MAX QUALITY SERVICE, INC. - Open Sun, 11am to 1pmNew
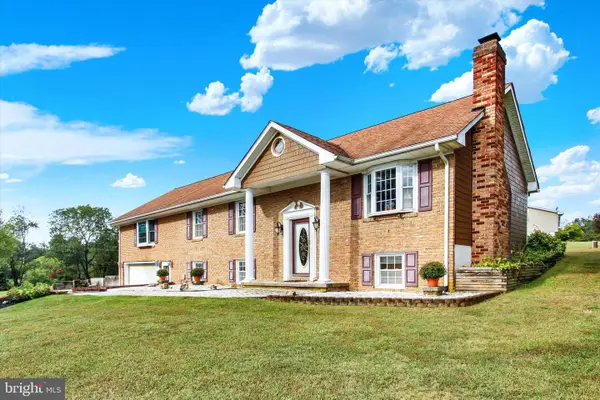 $425,000Active3 beds 4 baths1,872 sq. ft.
$425,000Active3 beds 4 baths1,872 sq. ft.105 Bee Jay Ln, HANOVER, PA 17331
MLS# PAAD2019872Listed by: BERKSHIRE HATHAWAY HOMESERVICES HOMESALE REALTY - New
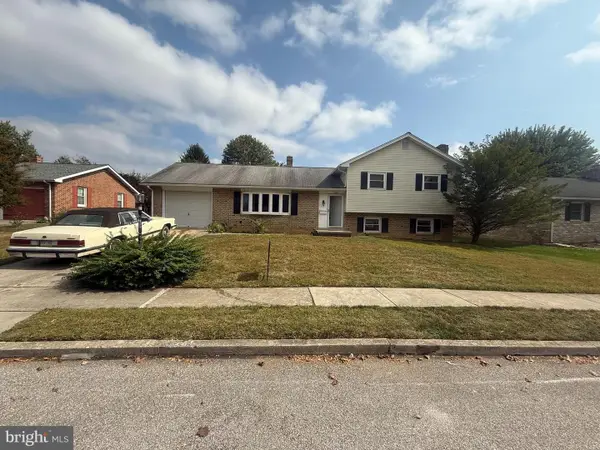 $280,000Active3 beds 2 baths1,732 sq. ft.
$280,000Active3 beds 2 baths1,732 sq. ft.405 Clearview Rd, HANOVER, PA 17331
MLS# PAYK2090490Listed by: LIME HOUSE - Coming Soon
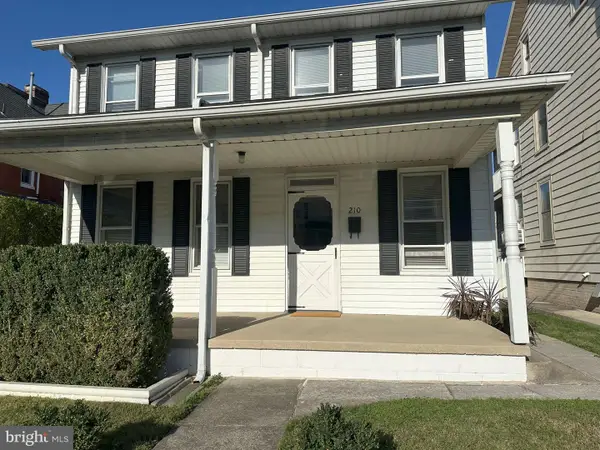 $229,900Coming Soon4 beds 1 baths
$229,900Coming Soon4 beds 1 baths210 Centennial Ave, HANOVER, PA 17331
MLS# PAYK2090902Listed by: BERKSHIRE HATHAWAY HOMESERVICES HOMESALE REALTY - Coming Soon
 $584,900Coming Soon4 beds 2 baths
$584,900Coming Soon4 beds 2 baths3211 Centennial Rd, HANOVER, PA 17331
MLS# PAAD2020010Listed by: IRON VALLEY REAL ESTATE HANOVER - Coming Soon
 $259,990Coming Soon3 beds 3 baths
$259,990Coming Soon3 beds 3 baths47 Holstein Dr, HANOVER, PA 17331
MLS# PAYK2090846Listed by: IRON VALLEY REAL ESTATE HANOVER - Coming Soon
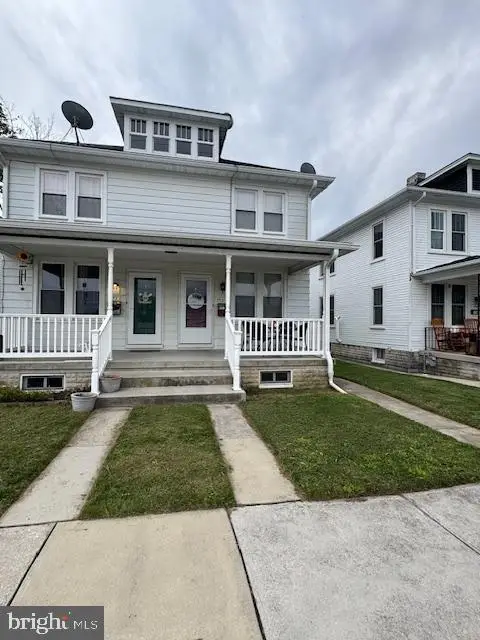 $195,000Coming Soon3 beds 1 baths
$195,000Coming Soon3 beds 1 baths553 Mcallister St, HANOVER, PA 17331
MLS# PAYK2090848Listed by: IRON VALLEY REAL ESTATE HANOVER - New
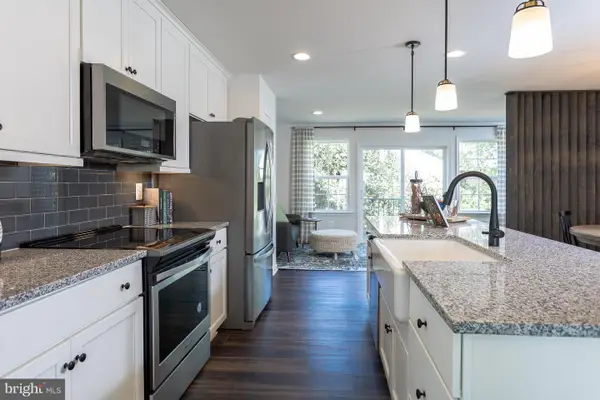 $324,990Active3 beds 4 baths1,891 sq. ft.
$324,990Active3 beds 4 baths1,891 sq. ft.Homesite 295 Homestead Dr, HANOVER, PA 17331
MLS# PAYK2090770Listed by: DRB GROUP REALTY, LLC - Open Sat, 11am to 1pmNew
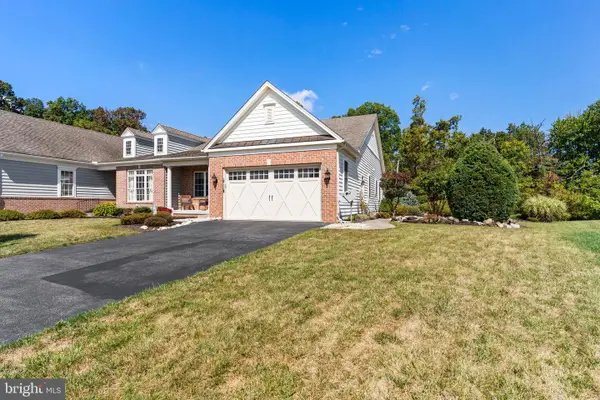 $425,000Active3 beds 2 baths2,165 sq. ft.
$425,000Active3 beds 2 baths2,165 sq. ft.152 St Michaels Way, HANOVER, PA 17331
MLS# PAAD2019998Listed by: HOWARD HANNA COMPANY-CARLISLE
