955 Maple Ln, HANOVER, PA 17331
Local realty services provided by:Better Homes and Gardens Real Estate Premier
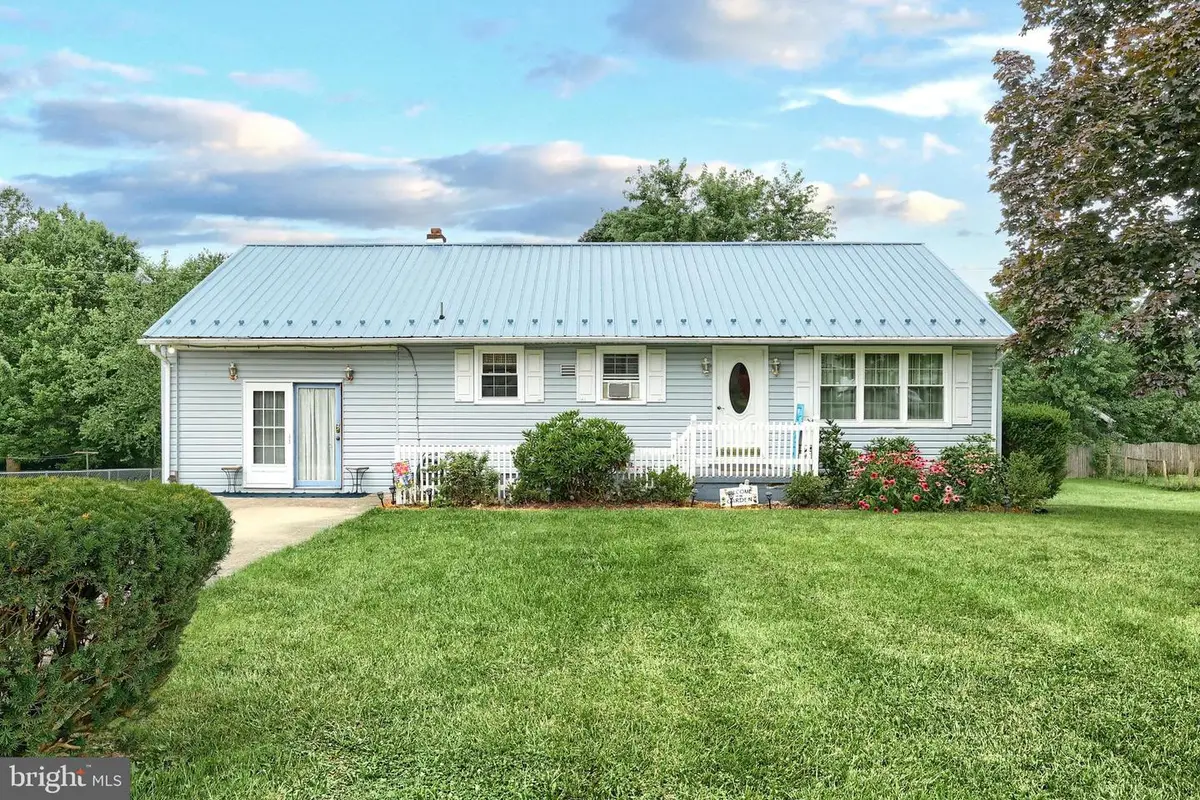
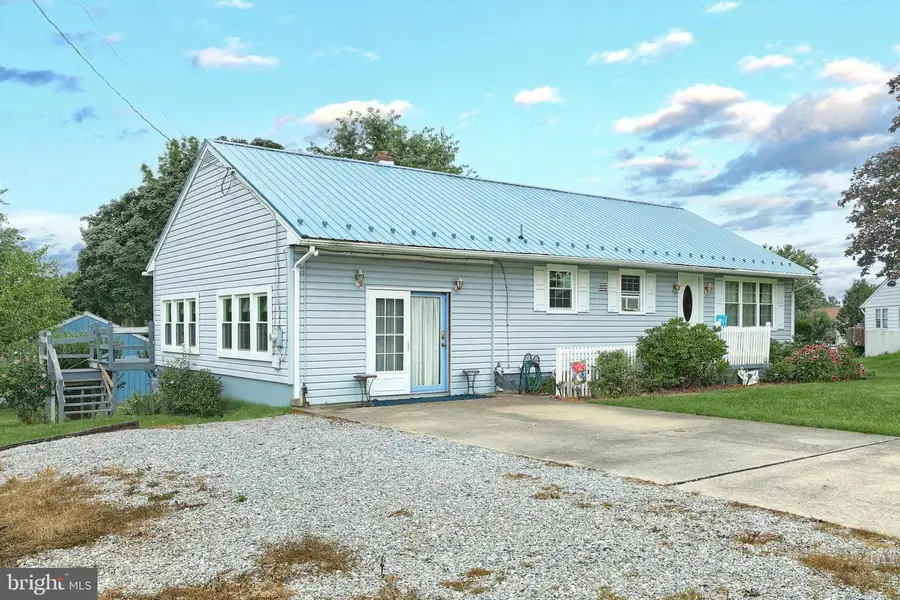
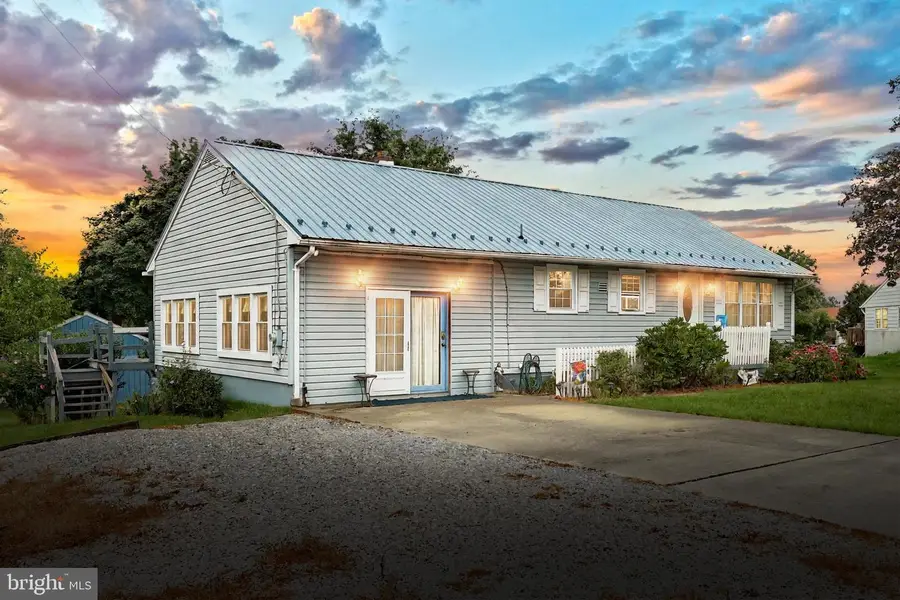
955 Maple Ln,HANOVER, PA 17331
$259,900
- 2 Beds
- 2 Baths
- 1,428 sq. ft.
- Single family
- Pending
Listed by:lori a hockensmith
Office:iron valley real estate hanover
MLS#:PAYK2085758
Source:BRIGHTMLS
Price summary
- Price:$259,900
- Price per sq. ft.:$182
About this home
Don't miss out on the chance to make this home your own. The house offers newer windows on the first floor, a new front door by Anderson Renewal, & new sliding door to the back deck. The metal roof is 5 years old. The hot water furnace is approximately 2 years old. With a bit of tlc, this would make a great home and allow for sweat equity to be accumulated. This home can be moved into and renovated as you go. The home offers a large living room with hardwood floors. From there is a large kitchen with ample cabinet space that can be renovated to your liking. The property features two bedrooms with hardwood floors and ceiling fans. The second bedroom has a stackable washer and dryer that could be relocated downstairs, and they are approximately 2 years old. It was moved upstairs as the owner could no longer climb the stairs. The main bathroom does offer a newer walk-in shower and toilet. The kitchen offers ample cabinet space, and the dishwasher is 3 years old, accompanied by a gas oven/range. The family room was once a garage and features a tile entrance and laminate flooring. The basement features a second kitchen, perfect for canning or any other purpose you may desire.
There is also a second bathroom that needs some updating, but it is functional. The grown granddaughter did stay in the basement area for a while. There is also a walk-out door from the basement. There is a large detached garage in the backyard, but it has no driveway connecting it. Enjoy the large backyard, perfect for the kids to play in or entertain in. This property is conveniently located near schools and shopping. Kids Kingdom is a short drive away, and Codorus State Park is just about 5 minutes away, offering activities such as boating, swimming, kayaking, and fishing. Also great for picnics. This home is situated in a quiet cul-de-sac, so you don't have to worry about traffic.
Contact an agent
Home facts
- Year built:1961
- Listing Id #:PAYK2085758
- Added:33 day(s) ago
- Updated:August 13, 2025 at 07:30 AM
Rooms and interior
- Bedrooms:2
- Total bathrooms:2
- Full bathrooms:2
- Living area:1,428 sq. ft.
Heating and cooling
- Cooling:Window Unit(s)
- Heating:Hot Water, Natural Gas
Structure and exterior
- Roof:Metal
- Year built:1961
- Building area:1,428 sq. ft.
- Lot area:0.38 Acres
Schools
- High school:SOUTH WESTERN SENIOR
- Middle school:EMORY H MARKLE
- Elementary school:PARK HILLS
Utilities
- Water:Public
- Sewer:Public Septic
Finances and disclosures
- Price:$259,900
- Price per sq. ft.:$182
- Tax amount:$4,026 (2024)
New listings near 955 Maple Ln
- New
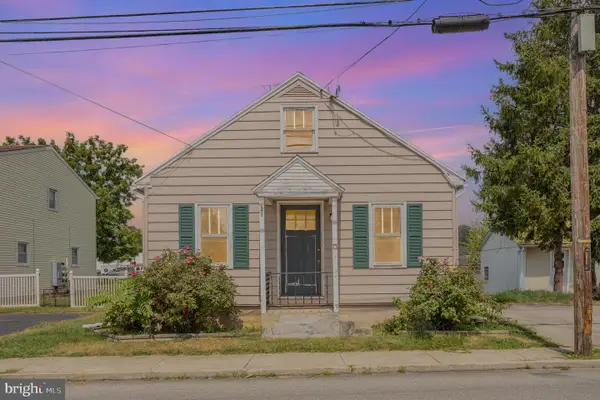 $165,000Active2 beds 1 baths938 sq. ft.
$165,000Active2 beds 1 baths938 sq. ft.13 N Blettner Ave, HANOVER, PA 17331
MLS# PAYK2087908Listed by: EXP REALTY, LLC - New
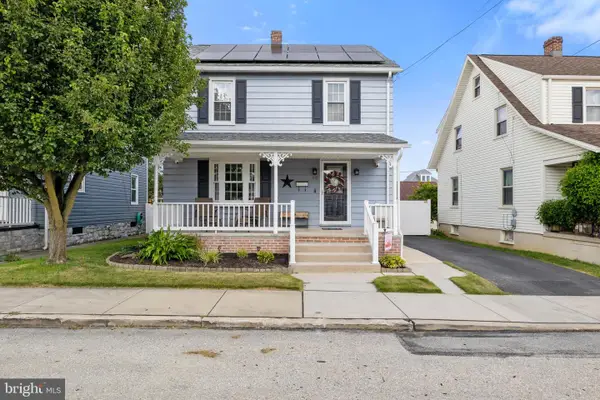 $259,900Active3 beds 1 baths1,152 sq. ft.
$259,900Active3 beds 1 baths1,152 sq. ft.616 Locust St, HANOVER, PA 17331
MLS# PAYK2088076Listed by: HOUSE BROKER REALTY LLC - Open Sun, 10 to 11:30amNew
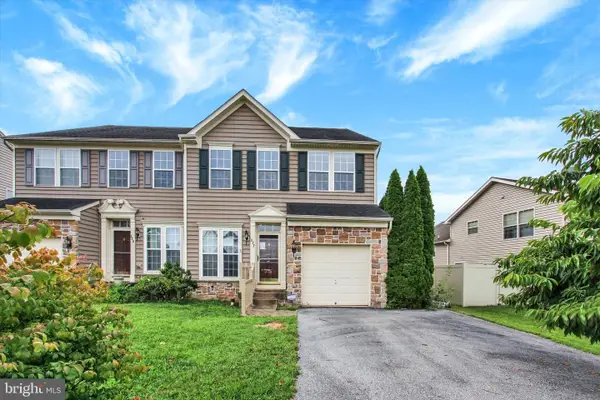 $330,000Active3 beds 4 baths3,391 sq. ft.
$330,000Active3 beds 4 baths3,391 sq. ft.322 Maple Dr, HANOVER, PA 17331
MLS# PAAD2018926Listed by: RE/MAX DISTINCTIVE REAL ESTATE, INC. - Coming Soon
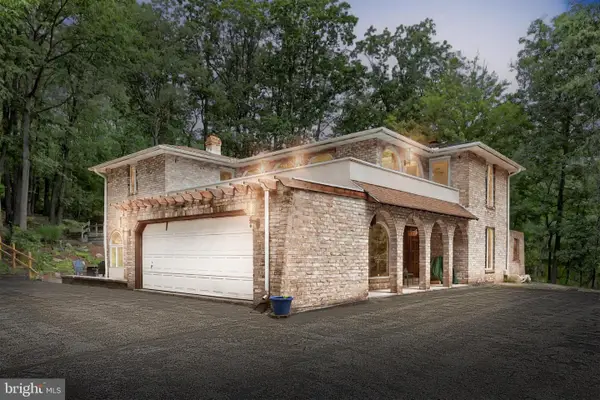 $550,000Coming Soon4 beds 3 baths
$550,000Coming Soon4 beds 3 baths799 Laurel Woods Ln, HANOVER, PA 17331
MLS# PAYK2087978Listed by: CUMMINGS & CO. REALTORS - New
 $300,000Active3 beds 3 baths1,950 sq. ft.
$300,000Active3 beds 3 baths1,950 sq. ft.265 Breezewood Dr, HANOVER, PA 17331
MLS# PAYK2088062Listed by: IRON VALLEY REAL ESTATE HANOVER - New
 $406,514Active3 beds 2 baths1,342 sq. ft.
$406,514Active3 beds 2 baths1,342 sq. ft.1280 Maple Ln #10, HANOVER, PA 17331
MLS# PAYK2087852Listed by: JOSEPH A MYERS REAL ESTATE, INC. - New
 $339,900Active3 beds 3 baths1,432 sq. ft.
$339,900Active3 beds 3 baths1,432 sq. ft.66 Gardenia Dr, HANOVER, PA 17331
MLS# PAYK2087828Listed by: KELLER WILLIAMS KEYSTONE REALTY 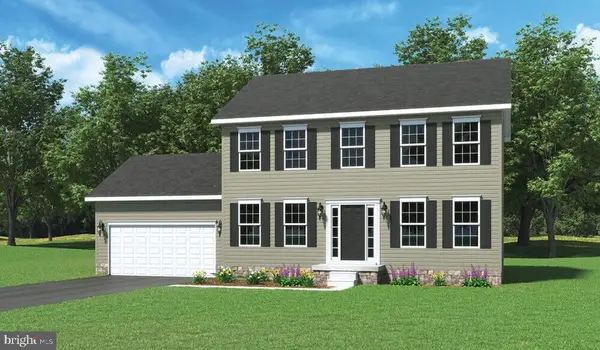 $430,651Pending4 beds 2 baths2,210 sq. ft.
$430,651Pending4 beds 2 baths2,210 sq. ft.1501 Maple Ln #184, HANOVER, PA 17331
MLS# PAYK2087876Listed by: JOSEPH A MYERS REAL ESTATE, INC.- Coming SoonOpen Fri, 4:30 to 6:30pm
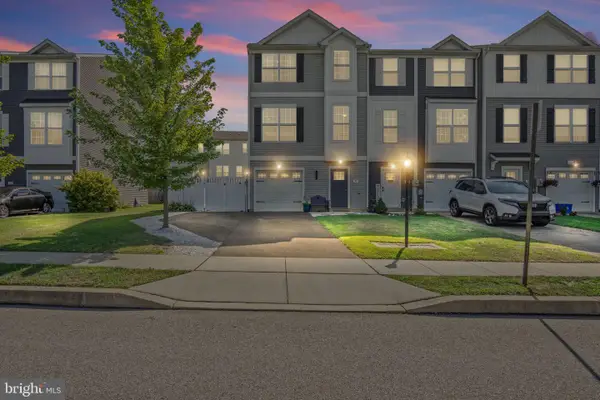 $285,000Coming Soon3 beds 3 baths
$285,000Coming Soon3 beds 3 baths34 Brookside Ave, HANOVER, PA 17331
MLS# PAYK2087942Listed by: IRON VALLEY REAL ESTATE HANOVER - New
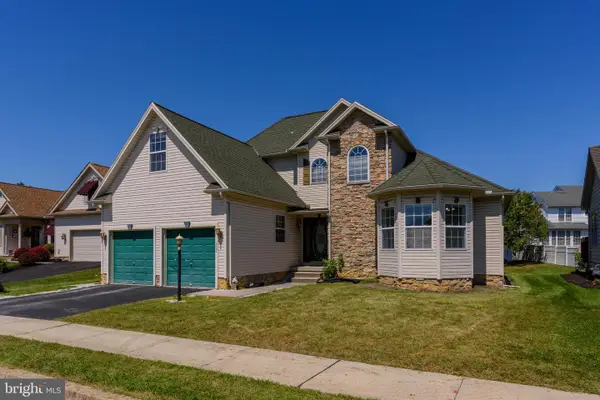 $375,000Active4 beds 3 baths1,973 sq. ft.
$375,000Active4 beds 3 baths1,973 sq. ft.322 Fox Knoll Ct, HANOVER, PA 17331
MLS# PAYK2087982Listed by: BROKERSREALTY.COM
