1 Cooke Way, HARLEYSVILLE, PA 19438
Local realty services provided by:Better Homes and Gardens Real Estate Premier
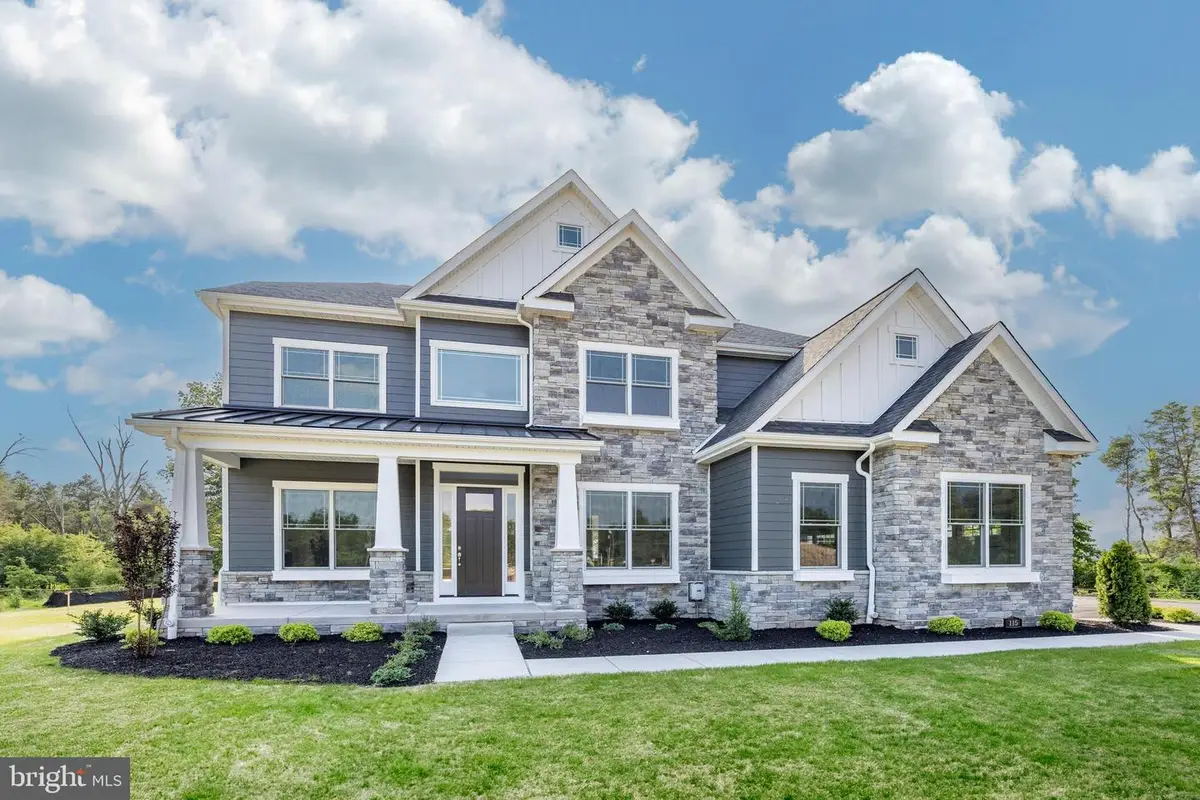
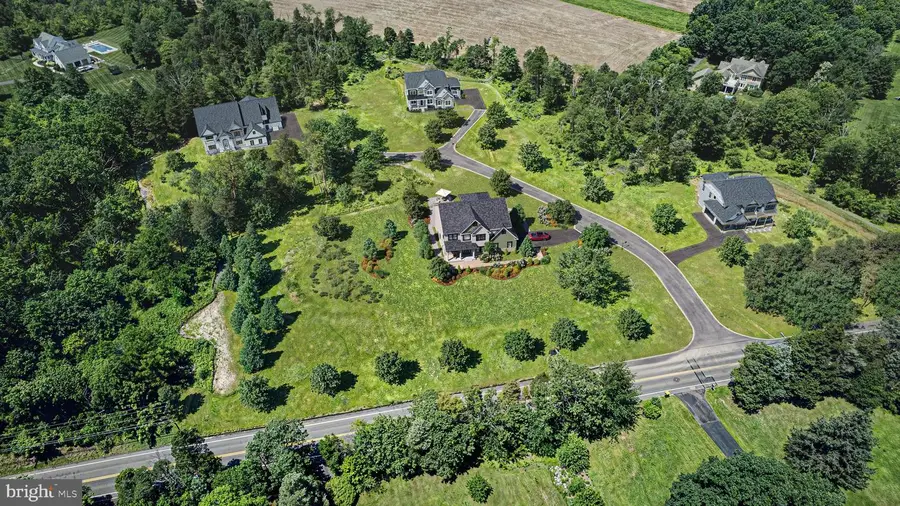
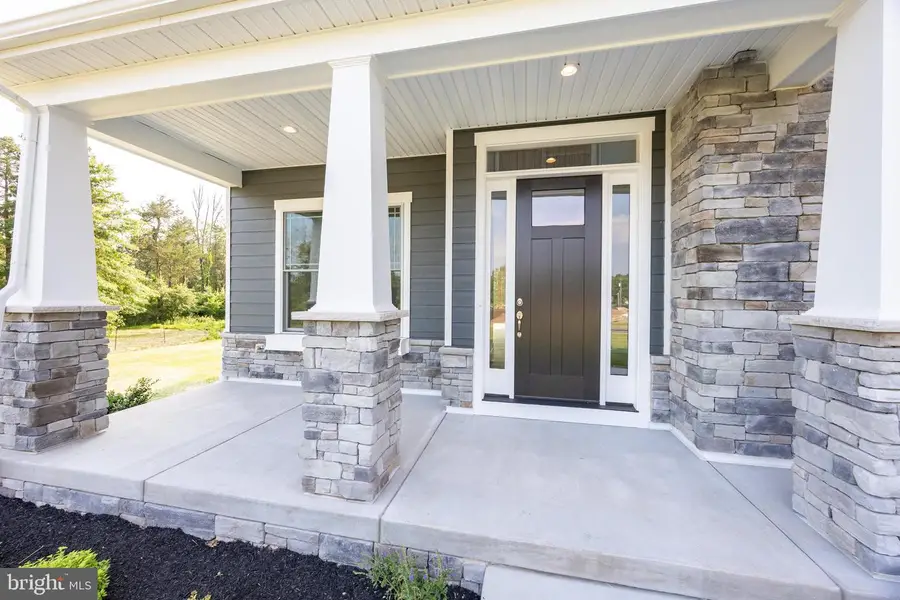
1 Cooke Way,HARLEYSVILLE, PA 19438
$1,499,990
- 4 Beds
- 5 Baths
- 4,777 sq. ft.
- Single family
- Active
Listed by:jessica lauren gross
Office:keller williams real estate -exton
MLS#:PAMC2149682
Source:BRIGHTMLS
Price summary
- Price:$1,499,990
- Price per sq. ft.:$314
About this home
Welcome to a residence that exudes timeless elegance and modern sophistication. With over 4,700 square feet of meticulously crafted living space nestled on more than 2 pristine acres, this Bowmore Diamond floorplan by Eddy Homes is the stately dream home you deserve.
From the moment you step inside, you’ll be captivated by grand 10-foot ceilings, rich hardwood floors, and an exquisite oak staircase that sets the tone for the refined details found throughout. The gourmet kitchen is a true culinary masterpiece, featuring stacked cabinetry, premium finishes, and expansive workspaces—designed to inspire everyday cooking and lavish entertaining alike.
Gather with family and guests in the great room, where a striking grand stone fireplace becomes the heart of the home, radiating warmth and character. Thoughtfully designed built-ins in the mudroom provide seamless organization, while the three-car garage offers generous space for vehicles, storage, and more.
Situated in the exclusive Briarwood community, this home places you moments from major highways, ensuring effortless access to nearby conveniences and commuter routes. Just minutes away, the beloved Skippack Village invites you to savor boutique shopping, fine dining, and charming community events such as First Fridays and Signature Skippack Days.
This is a rare opportunity to build your legacy on the final homesite a Briarwood—where exceptional craftsmanship, premier location, and luxurious living converge.
Contact an agent
Home facts
- Year built:2025
- Listing Id #:PAMC2149682
- Added:14 day(s) ago
- Updated:August 15, 2025 at 01:53 PM
Rooms and interior
- Bedrooms:4
- Total bathrooms:5
- Full bathrooms:4
- Half bathrooms:1
- Living area:4,777 sq. ft.
Heating and cooling
- Cooling:Central A/C
- Heating:Forced Air, Natural Gas
Structure and exterior
- Roof:Architectural Shingle
- Year built:2025
- Building area:4,777 sq. ft.
- Lot area:2.13 Acres
Utilities
- Water:Public
- Sewer:Public Sewer
Finances and disclosures
- Price:$1,499,990
- Price per sq. ft.:$314
New listings near 1 Cooke Way
- New
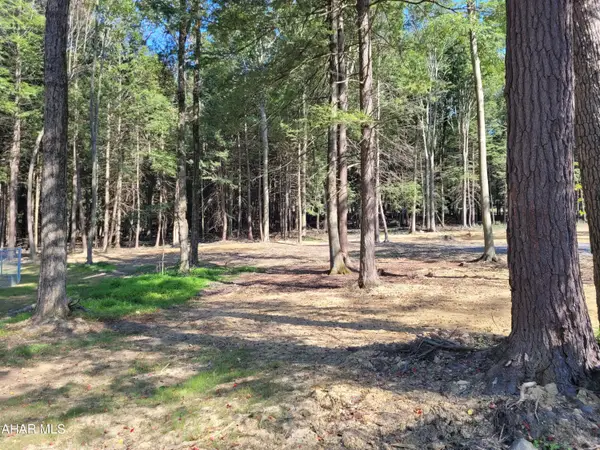 $21,500Active0.17 Acres
$21,500Active0.17 AcresP414 Laurel Lane, Flinton, PA 16640
MLS# 78185Listed by: PERRY WELLINGTON REALTY LLC - FLINTON - Coming Soon
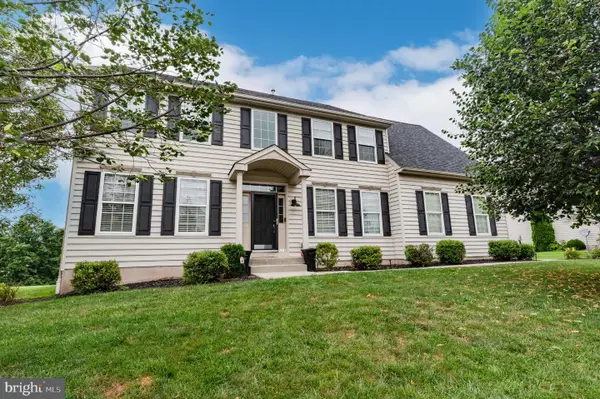 $899,900Coming Soon4 beds 3 baths
$899,900Coming Soon4 beds 3 baths433 Hoffman Rd, HARLEYSVILLE, PA 19438
MLS# PAMC2151604Listed by: LONG & FOSTER REAL ESTATE, INC. - New
 $480,000Active3 beds 3 baths2,688 sq. ft.
$480,000Active3 beds 3 baths2,688 sq. ft.305 Manor Rd, HARLEYSVILLE, PA 19438
MLS# PAMC2151688Listed by: RE/MAX LEGACY - Coming Soon
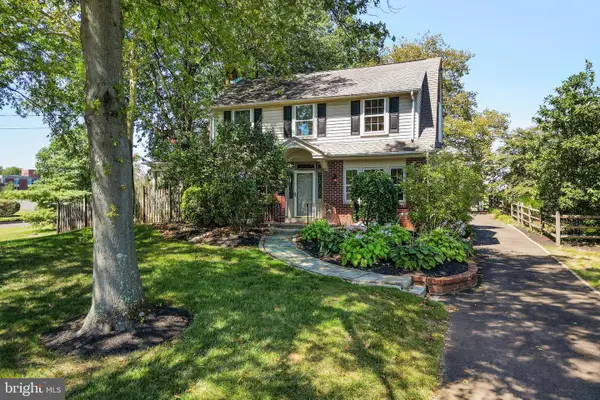 $599,000Coming Soon3 beds 2 baths
$599,000Coming Soon3 beds 2 baths339 Maple Ave #, HARLEYSVILLE, PA 19438
MLS# PAMC2151654Listed by: RE/MAX LEGACY - Open Sun, 12 to 2pmNew
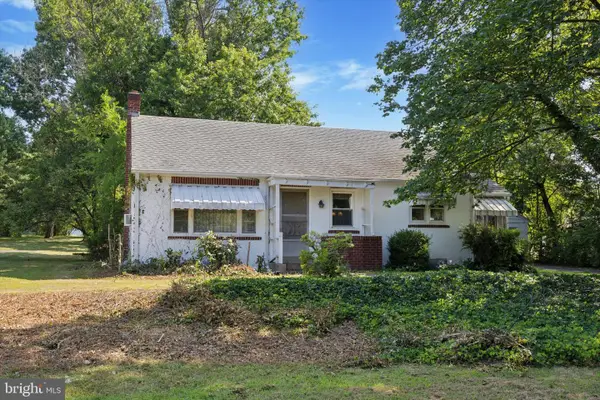 $350,000Active3 beds 1 baths1,296 sq. ft.
$350,000Active3 beds 1 baths1,296 sq. ft.154 Ruth Rd, HARLEYSVILLE, PA 19438
MLS# PAMC2151554Listed by: REAL OF PENNSYLVANIA - Coming SoonOpen Sat, 12 to 2pm
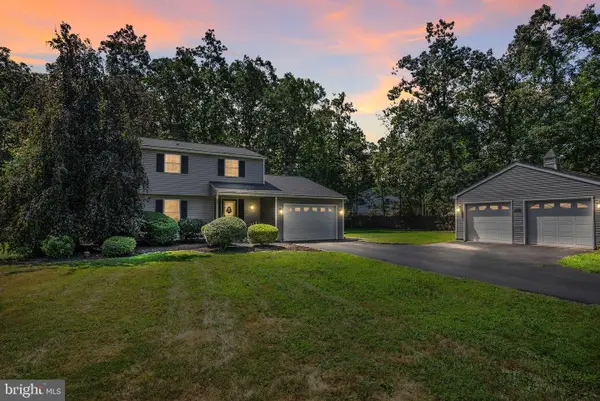 $539,000Coming Soon4 beds 2 baths
$539,000Coming Soon4 beds 2 baths2182 Old Skippack Rd, HARLEYSVILLE, PA 19438
MLS# PAMC2151570Listed by: REALTY ONE GROUP RESTORE - COLLEGEVILLE - New
 $350,000Active2 beds 2 baths1,583 sq. ft.
$350,000Active2 beds 2 baths1,583 sq. ft.329 Pondview Dr, HARLEYSVILLE, PA 19438
MLS# PAMC2150744Listed by: COLDWELL BANKER REALTY - New
 $794,900Active4 beds 3 baths2,750 sq. ft.
$794,900Active4 beds 3 baths2,750 sq. ft.1323 Old Sumneytown Pike, HARLEYSVILLE, PA 19438
MLS# PAMC2150352Listed by: COLDWELL BANKER HEARTHSIDE - New
 $995,000Active4 beds 4 baths6,294 sq. ft.
$995,000Active4 beds 4 baths6,294 sq. ft.2785 Hedrick Rd, HARLEYSVILLE, PA 19438
MLS# PAMC2150284Listed by: COLDWELL BANKER HEARTHSIDE REALTORS-COLLEGEVILLE 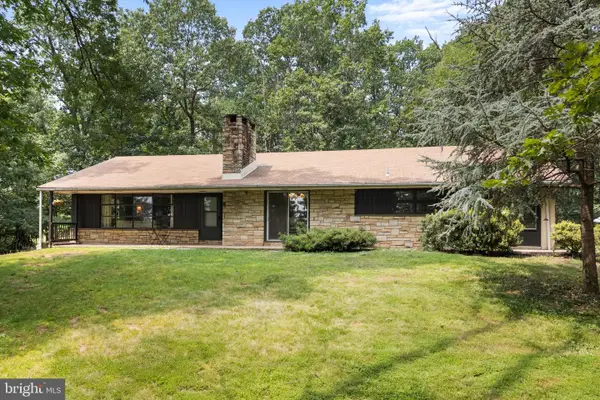 $536,000Pending4 beds 2 baths2,454 sq. ft.
$536,000Pending4 beds 2 baths2,454 sq. ft.202 Yoder Rd, HARLEYSVILLE, PA 19438
MLS# PAMC2150308Listed by: EXP REALTY, LLC
