100b Cooke Way, HARLEYSVILLE, PA 19438
Local realty services provided by:Better Homes and Gardens Real Estate Maturo
100b Cooke Way,HARLEYSVILLE, PA 19438
$1,449,990
- 4 Beds
- 5 Baths
- 5,504 sq. ft.
- Single family
- Active
Upcoming open houses
- Thu, Sep 1804:30 pm - 06:00 pm
Listed by:jessica lauren gross
Office:keller williams real estate -exton
MLS#:PAMC2154148
Source:BRIGHTMLS
Price summary
- Price:$1,449,990
- Price per sq. ft.:$263.44
About this home
*Finished basement included at no cost for sales through 9/30/25!* Move in to your new home before the end of the year!
The final estate home at Briarwood by Eddy Homes will be move-in ready by the end of this year! Offering more than 3,700 square feet of thoughtfully designed living space on over 2 acres, this Bowmore Diamond floorplan combines timeless style with everyday comfort.
Inside, you’ll be welcomed by 10-foot ceilings, stylish hardwood floors, and a beautiful oak staircase that sets the tone for the home’s elegant finishes. The gourmet kitchen is equipped with stacked cabinetry, premium details, and expansive counters, making it a perfect space for both casual meals and entertaining.
The great room features a striking stone fireplace that creates a warm and inviting centerpiece for gatherings. A well-planned mudroom with custom built-ins keeps daily life organized, while the three-car garage provides plenty of space for vehicles and storage. Four well-appointed bedrooms feature their own private baths upstairs. The owner's suite is expansive with a private covered deck and a spacious bonus space.
Outside, the wooded 2-acre homesite provides tranquility and space for exceptional outdoor living.
Just minutes away, Skippack Village offers boutique shops, restaurants, and year-round community events like First Fridays and Signature Skippack Days. Commuting is easy here with access to the PA Turnpike just minutes away!
This is a unique chance to own the last estate home in Briarwood—where quality craftsmanship, a spacious setting, and a wonderful location all come together.
Contact an agent
Home facts
- Year built:2025
- Listing ID #:PAMC2154148
- Added:8 day(s) ago
- Updated:September 17, 2025 at 04:33 AM
Rooms and interior
- Bedrooms:4
- Total bathrooms:5
- Full bathrooms:4
- Half bathrooms:1
- Living area:5,504 sq. ft.
Heating and cooling
- Cooling:Central A/C
- Heating:Forced Air, Natural Gas
Structure and exterior
- Roof:Architectural Shingle
- Year built:2025
- Building area:5,504 sq. ft.
- Lot area:2.13 Acres
Utilities
- Water:Public
- Sewer:Public Sewer
Finances and disclosures
- Price:$1,449,990
- Price per sq. ft.:$263.44
New listings near 100b Cooke Way
- Open Thu, 5 to 7pmNew
 $197,000Active2 beds 2 baths1,309 sq. ft.
$197,000Active2 beds 2 baths1,309 sq. ft.11 Elder Ct, HARLEYSVILLE, PA 19438
MLS# PAMC2154420Listed by: KELLER WILLIAMS REALTY GROUP 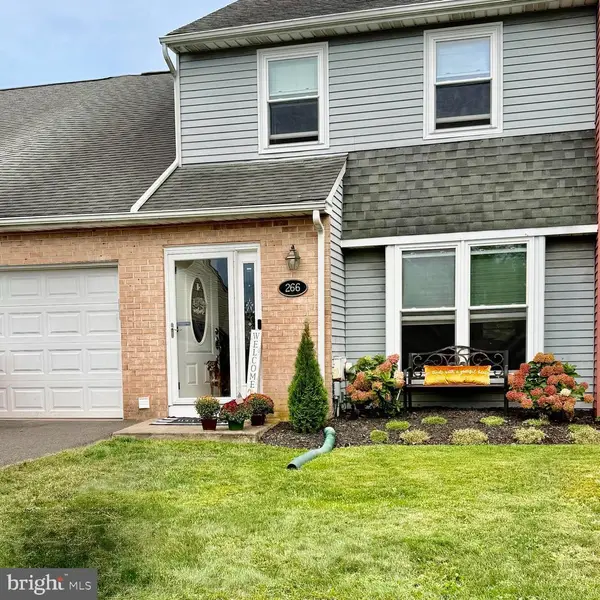 $375,000Pending3 beds 3 baths1,614 sq. ft.
$375,000Pending3 beds 3 baths1,614 sq. ft.266 Shirley Dr, HARLEYSVILLE, PA 19438
MLS# PAMC2154564Listed by: RE/MAX RELIANCE- New
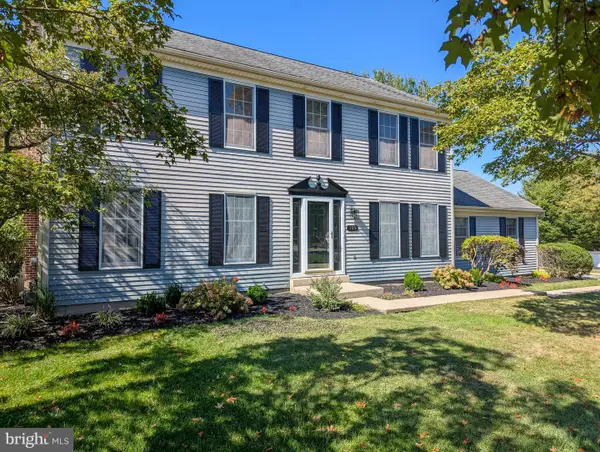 $775,000Active4 beds 3 baths3,060 sq. ft.
$775,000Active4 beds 3 baths3,060 sq. ft.102 Ridgewood Way, HARLEYSVILLE, PA 19438
MLS# PAMC2154152Listed by: AMERICAN FOURSQUARE REALTY LLC 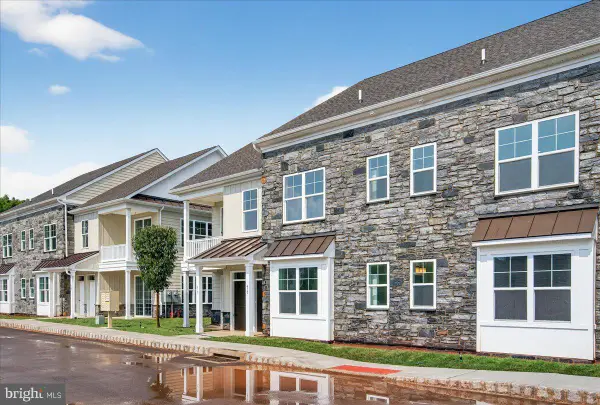 $399,900Active2 beds 2 baths1,367 sq. ft.
$399,900Active2 beds 2 baths1,367 sq. ft.425 #101 Asha Way, HARLEYSVILLE, PA 19438
MLS# PAMC2153692Listed by: LONG & FOSTER REAL ESTATE, INC.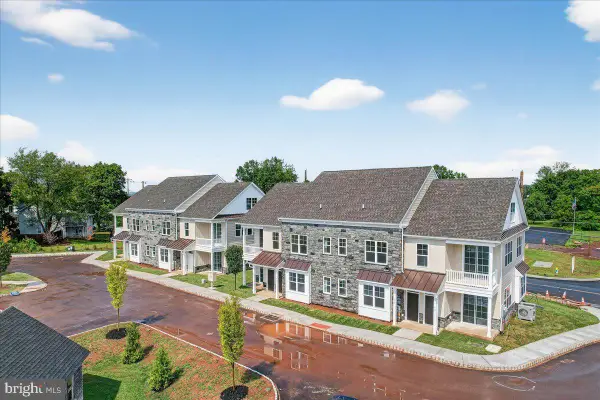 $525,000Active3 beds 3 baths1,867 sq. ft.
$525,000Active3 beds 3 baths1,867 sq. ft.425 #201 Asha Way, HARLEYSVILLE, PA 19438
MLS# PAMC2153886Listed by: LONG & FOSTER REAL ESTATE, INC.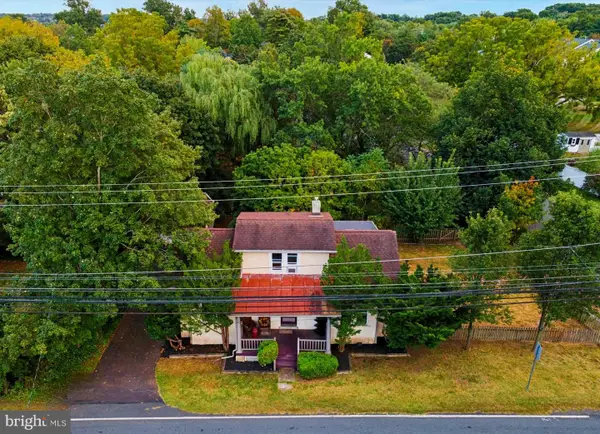 $350,000Pending3 beds 2 baths1,691 sq. ft.
$350,000Pending3 beds 2 baths1,691 sq. ft.328 Maple Ave, HARLEYSVILLE, PA 19438
MLS# PAMC2151412Listed by: COMPASS PENNSYLVANIA, LLC- New
 $435,000Active2 beds 2 baths1,367 sq. ft.
$435,000Active2 beds 2 baths1,367 sq. ft.415 #101 Asha Way, HARLEYSVILLE, PA 19438
MLS# PAMC2154334Listed by: LONG & FOSTER REAL ESTATE, INC. - New
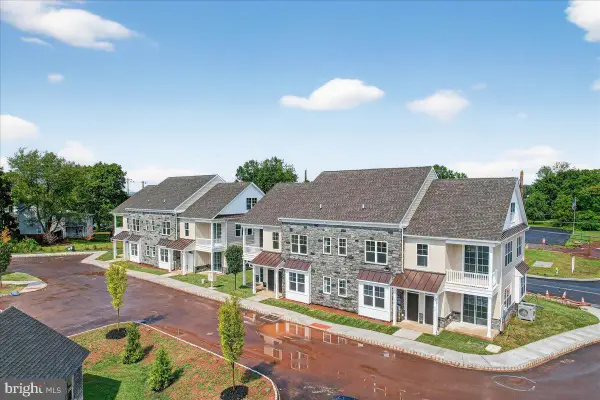 $555,000Active3 beds 3 baths1,867 sq. ft.
$555,000Active3 beds 3 baths1,867 sq. ft.415 #201 Asha Way, HARLEYSVILLE, PA 19438
MLS# PAMC2154336Listed by: LONG & FOSTER REAL ESTATE, INC. 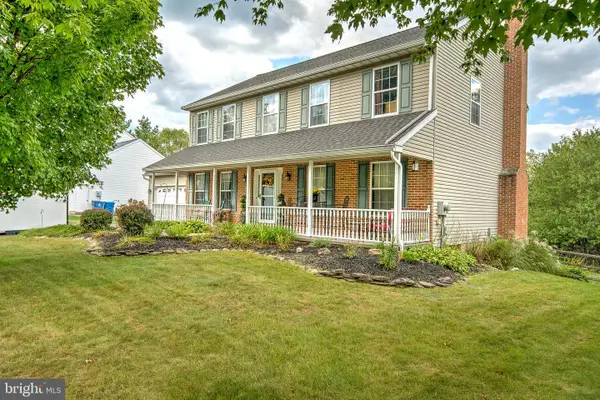 $599,900Pending4 beds 3 baths2,640 sq. ft.
$599,900Pending4 beds 3 baths2,640 sq. ft.1005 Dorchester Ln, HARLEYSVILLE, PA 19438
MLS# PAMC2154184Listed by: COMPASS PENNSYLVANIA, LLC
