266 Shirley Dr, HARLEYSVILLE, PA 19438
Local realty services provided by:Better Homes and Gardens Real Estate Cassidon Realty
266 Shirley Dr,HARLEYSVILLE, PA 19438
$375,000
- 3 Beds
- 3 Baths
- 1,614 sq. ft.
- Townhouse
- Pending
Listed by:niamh hennessey
Office:re/max reliance
MLS#:PAMC2154564
Source:BRIGHTMLS
Price summary
- Price:$375,000
- Price per sq. ft.:$232.34
About this home
Welcome to this tasteful, neutral "Pottery Barn" style decorated home. This home is move in ready and boasts 3 bedrooms of good size and 2.5 bathrooms. Freshly painted throughout in 2024 and all new Luxury Vinyl Plank Floor throughout the first floor installed in 2024 also. The Front Living Room the sellers removed part of the dividing wall along the area currently used for a home office to open up the usable space. This area could also be a spacious formal dining space. Additionally Sellers removed the half wall that divided the kitchen and family room to once again make the space more usable and open and closed in a former bar area to make more functional space across from the main floor laundry area, ideal for folding and sorting laundry or for additional storage as needed. The stairs lead to the three good size and tasteful bedrooms and the hall bathroom and ensuite bathroom off the main bedroom . All bedrooms have ceiling fans and light fixtures. A full unfinished basement offering plenty of storage and future finished space completes this terrific house. The rear yard is expansive and long with a nicely appointed fire pit area to enjoy the early fall and spring evenings. The yard is completely fenced in with a gate at the rear, The property extends beyond the fence to the edge of the small creek. Noteworthy details : The Washer & Dryer were new in 2024. HVAC was new in 2024 and the Hot Water Heater new in 2025. This home is a lovely home in very good condition.
Contact an agent
Home facts
- Year built:1983
- Listing ID #:PAMC2154564
- Added:5 day(s) ago
- Updated:September 16, 2025 at 07:26 AM
Rooms and interior
- Bedrooms:3
- Total bathrooms:3
- Full bathrooms:2
- Half bathrooms:1
- Living area:1,614 sq. ft.
Heating and cooling
- Cooling:Central A/C
- Heating:90% Forced Air, Electric
Structure and exterior
- Year built:1983
- Building area:1,614 sq. ft.
- Lot area:0.17 Acres
Utilities
- Water:Public
- Sewer:Public Sewer
Finances and disclosures
- Price:$375,000
- Price per sq. ft.:$232.34
- Tax amount:$4,863 (2025)
New listings near 266 Shirley Dr
- Open Thu, 5 to 7pmNew
 $197,000Active2 beds 2 baths1,309 sq. ft.
$197,000Active2 beds 2 baths1,309 sq. ft.11 Elder Ct, HARLEYSVILLE, PA 19438
MLS# PAMC2154420Listed by: KELLER WILLIAMS REALTY GROUP - New
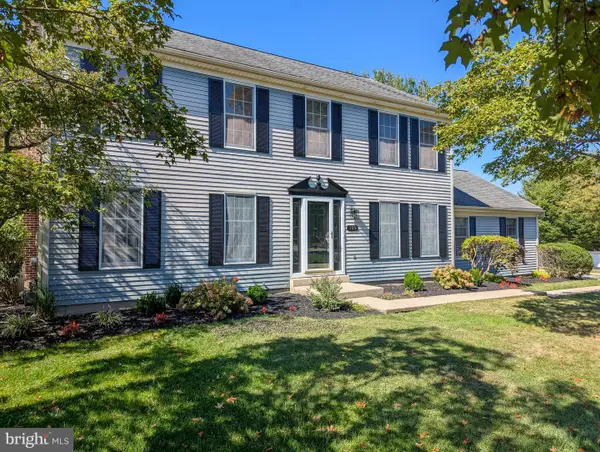 $775,000Active4 beds 3 baths3,060 sq. ft.
$775,000Active4 beds 3 baths3,060 sq. ft.102 Ridgewood Way, HARLEYSVILLE, PA 19438
MLS# PAMC2154152Listed by: AMERICAN FOURSQUARE REALTY LLC 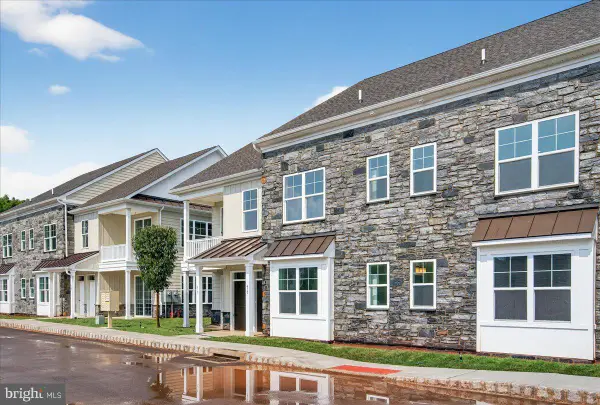 $399,900Active2 beds 2 baths1,367 sq. ft.
$399,900Active2 beds 2 baths1,367 sq. ft.425 #101 Asha Way, HARLEYSVILLE, PA 19438
MLS# PAMC2153692Listed by: LONG & FOSTER REAL ESTATE, INC.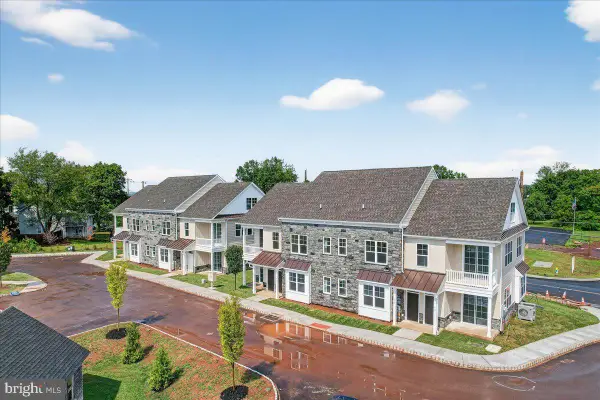 $525,000Active3 beds 3 baths1,867 sq. ft.
$525,000Active3 beds 3 baths1,867 sq. ft.425 #201 Asha Way, HARLEYSVILLE, PA 19438
MLS# PAMC2153886Listed by: LONG & FOSTER REAL ESTATE, INC.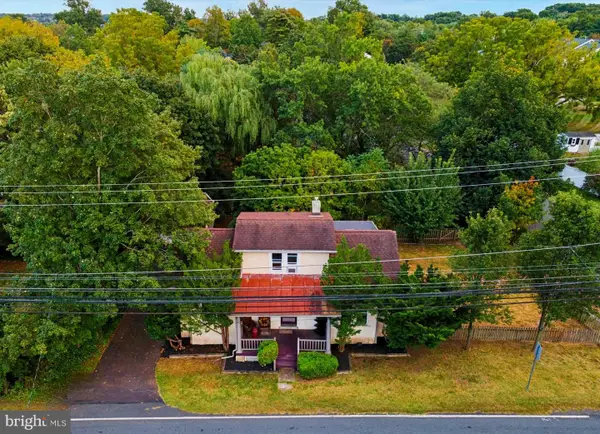 $350,000Pending3 beds 2 baths1,691 sq. ft.
$350,000Pending3 beds 2 baths1,691 sq. ft.328 Maple Ave, HARLEYSVILLE, PA 19438
MLS# PAMC2151412Listed by: COMPASS PENNSYLVANIA, LLC- New
 $435,000Active2 beds 2 baths1,367 sq. ft.
$435,000Active2 beds 2 baths1,367 sq. ft.415 #101 Asha Way, HARLEYSVILLE, PA 19438
MLS# PAMC2154334Listed by: LONG & FOSTER REAL ESTATE, INC. - New
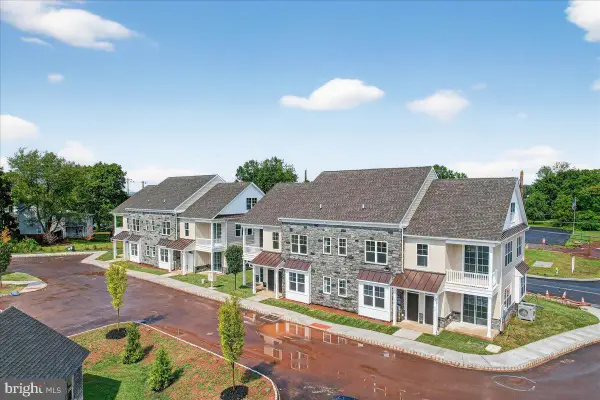 $555,000Active3 beds 3 baths1,867 sq. ft.
$555,000Active3 beds 3 baths1,867 sq. ft.415 #201 Asha Way, HARLEYSVILLE, PA 19438
MLS# PAMC2154336Listed by: LONG & FOSTER REAL ESTATE, INC. 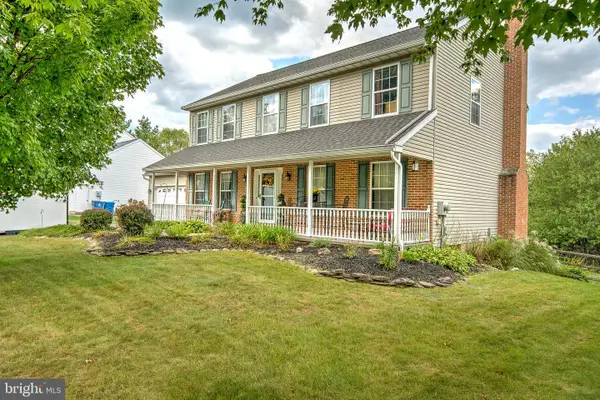 $599,900Pending4 beds 3 baths2,640 sq. ft.
$599,900Pending4 beds 3 baths2,640 sq. ft.1005 Dorchester Ln, HARLEYSVILLE, PA 19438
MLS# PAMC2154184Listed by: COMPASS PENNSYLVANIA, LLC- New
 $1,449,990Active4 beds 5 baths5,504 sq. ft.
$1,449,990Active4 beds 5 baths5,504 sq. ft.100b Cooke Way, HARLEYSVILLE, PA 19438
MLS# PAMC2154148Listed by: KELLER WILLIAMS REAL ESTATE -EXTON
