1054 Kingscote Dr, HARLEYSVILLE, PA 19438
Local realty services provided by:Better Homes and Gardens Real Estate Maturo
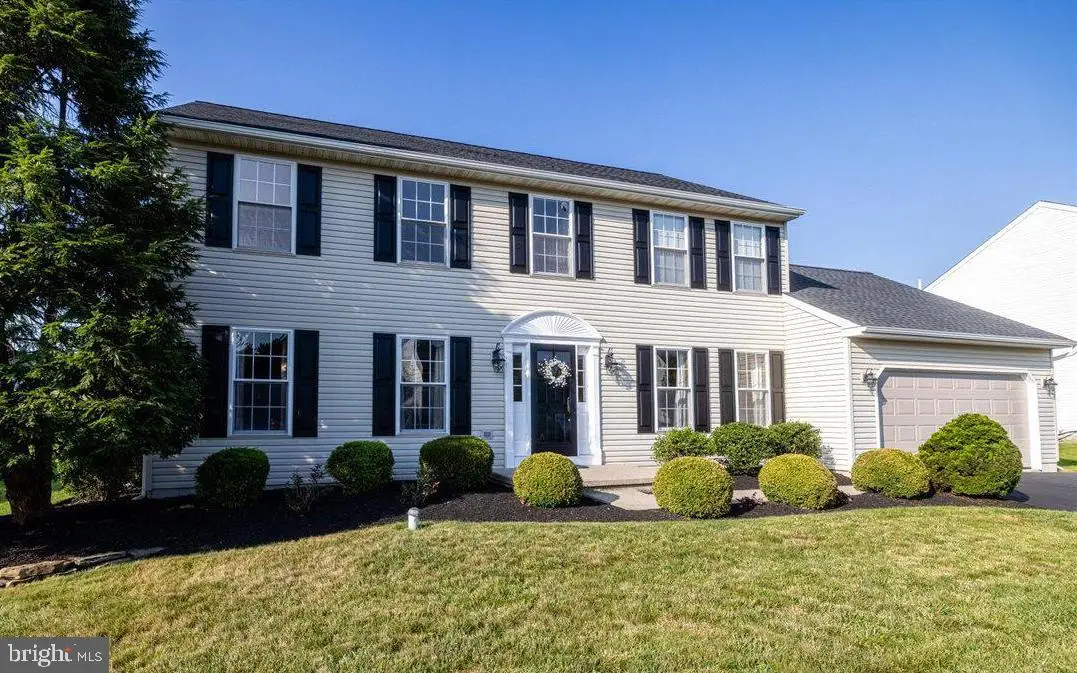

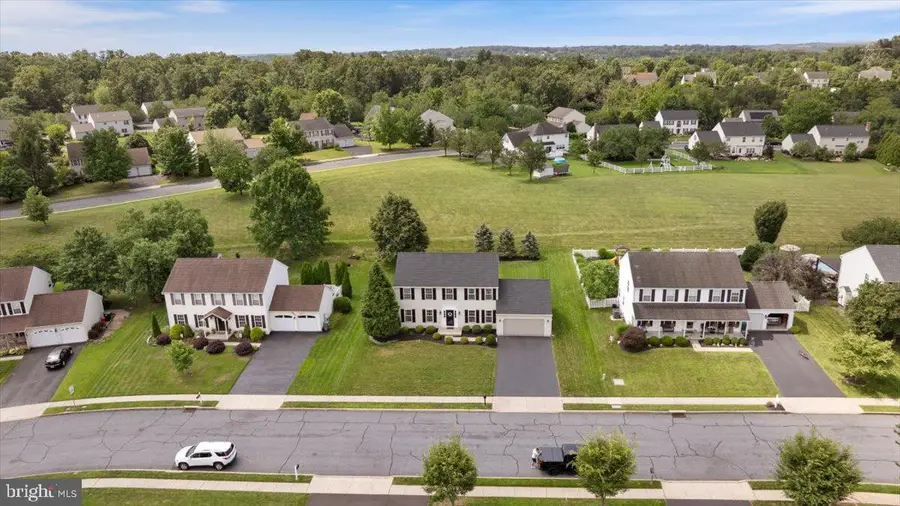
1054 Kingscote Dr,HARLEYSVILLE, PA 19438
$619,900
- 4 Beds
- 3 Baths
- 2,240 sq. ft.
- Single family
- Pending
Listed by:tracey d sparks
Office:iron valley real estate doylestown
MLS#:PAMC2148550
Source:BRIGHTMLS
Price summary
- Price:$619,900
- Price per sq. ft.:$276.74
- Monthly HOA dues:$62.5
About this home
Showings to begin Thursday, July 31st. Welcome home to 1054 Kingscote Drive! Located in the desirable Kingscote community, this meticulously maintained home offers worry-free living for years to come! All the big-ticket items have already been taken care of by the seller: new roof, HVAC, sump pump, hot water tank, insulated garage door with openers, and new shower and fixtures in the primary bath-all completed in 2023. New LVP flooring was installed in all bedrooms, primary and hall bath and laundry room in 2022. The home also has fresh neutral paint in the kitchen, family room, bedrooms and bathrooms. The Halifax floorplan offers the perfect combination of open living and separate spaces with generously-sized, flexible use rooms. In addition, the entire first floor boasts all hardwood floors. The large kitchen with center island and under-cabinet lighting opens to the family room with a beautiful gas fireplace flanked by arched windows that maximize natural light. The formal living room featuring french doors can also be used as a private home office. Rounding out the first floor living space is a formal dining room that can be used as a play room or another living space. Upstairs are four nicely-sized bedrooms with neutral paint and new flooring, and nicely updated primary bath. The unfinished basement offers tons of storage with an interior door leading to a bilco door to the backyard. Outside, the large level yard backs up to neighborhood open space. Located in the award-winning Souderton Area School District, and close to the PA turnpike, this home truly has it all!
Contact an agent
Home facts
- Year built:1998
- Listing Id #:PAMC2148550
- Added:19 day(s) ago
- Updated:August 15, 2025 at 07:30 AM
Rooms and interior
- Bedrooms:4
- Total bathrooms:3
- Full bathrooms:2
- Half bathrooms:1
- Living area:2,240 sq. ft.
Heating and cooling
- Cooling:Central A/C
- Heating:Forced Air, Natural Gas
Structure and exterior
- Year built:1998
- Building area:2,240 sq. ft.
- Lot area:0.28 Acres
Schools
- High school:SOUDERTON AREA SENIOR
- Middle school:INDIAN VALLEY
- Elementary school:VERNFIELD
Utilities
- Water:Public
- Sewer:Public Sewer
Finances and disclosures
- Price:$619,900
- Price per sq. ft.:$276.74
- Tax amount:$8,683 (2024)
New listings near 1054 Kingscote Dr
- Coming Soon
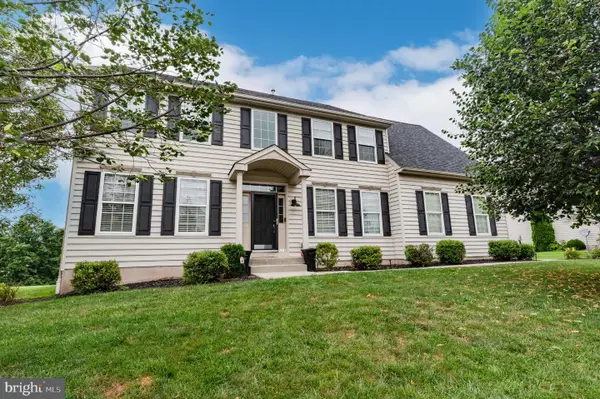 $899,900Coming Soon4 beds 3 baths
$899,900Coming Soon4 beds 3 baths433 Hoffman Rd, HARLEYSVILLE, PA 19438
MLS# PAMC2151604Listed by: LONG & FOSTER REAL ESTATE, INC. - New
 $480,000Active3 beds 3 baths2,688 sq. ft.
$480,000Active3 beds 3 baths2,688 sq. ft.305 Manor Rd, HARLEYSVILLE, PA 19438
MLS# PAMC2151688Listed by: RE/MAX LEGACY - Coming Soon
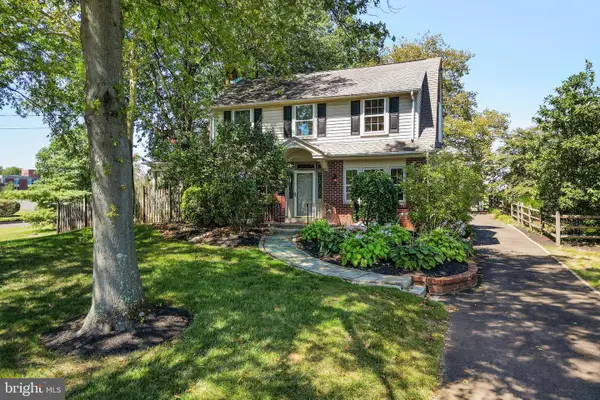 $599,000Coming Soon3 beds 2 baths
$599,000Coming Soon3 beds 2 baths339 Maple Ave #, HARLEYSVILLE, PA 19438
MLS# PAMC2151654Listed by: RE/MAX LEGACY - Open Sun, 12 to 2pmNew
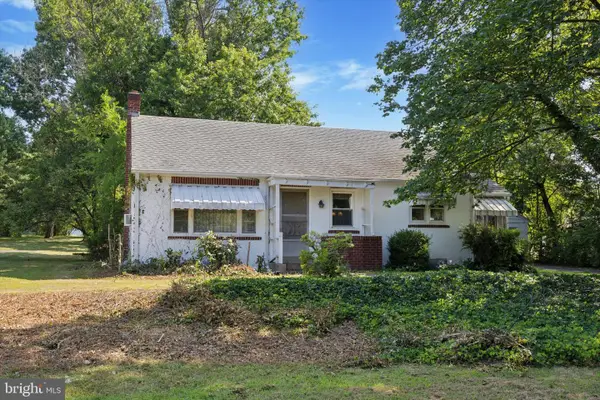 $350,000Active3 beds 1 baths1,296 sq. ft.
$350,000Active3 beds 1 baths1,296 sq. ft.154 Ruth Rd, HARLEYSVILLE, PA 19438
MLS# PAMC2151554Listed by: REAL OF PENNSYLVANIA - Coming SoonOpen Sat, 12 to 2pm
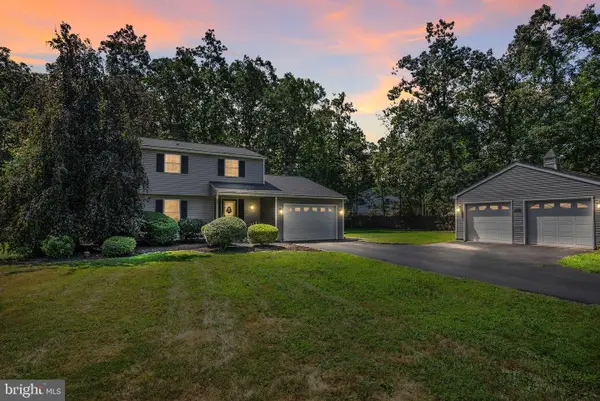 $539,000Coming Soon4 beds 2 baths
$539,000Coming Soon4 beds 2 baths2182 Old Skippack Rd, HARLEYSVILLE, PA 19438
MLS# PAMC2151570Listed by: REALTY ONE GROUP RESTORE - COLLEGEVILLE - New
 $350,000Active2 beds 2 baths1,583 sq. ft.
$350,000Active2 beds 2 baths1,583 sq. ft.329 Pondview Dr, HARLEYSVILLE, PA 19438
MLS# PAMC2150744Listed by: COLDWELL BANKER REALTY - New
 $794,900Active4 beds 3 baths2,750 sq. ft.
$794,900Active4 beds 3 baths2,750 sq. ft.1323 Old Sumneytown Pike, HARLEYSVILLE, PA 19438
MLS# PAMC2150352Listed by: COLDWELL BANKER HEARTHSIDE - New
 $995,000Active4 beds 4 baths6,294 sq. ft.
$995,000Active4 beds 4 baths6,294 sq. ft.2785 Hedrick Rd, HARLEYSVILLE, PA 19438
MLS# PAMC2150284Listed by: COLDWELL BANKER HEARTHSIDE REALTORS-COLLEGEVILLE 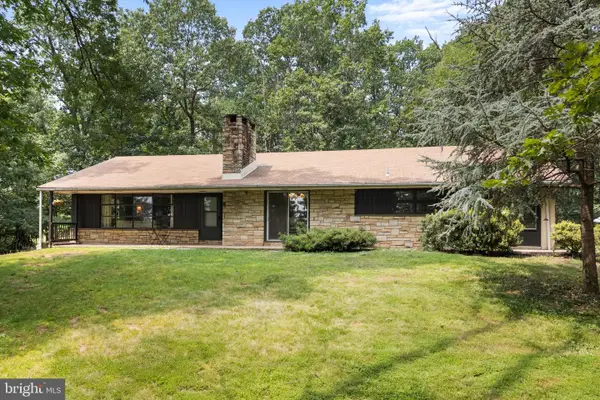 $536,000Pending4 beds 2 baths2,454 sq. ft.
$536,000Pending4 beds 2 baths2,454 sq. ft.202 Yoder Rd, HARLEYSVILLE, PA 19438
MLS# PAMC2150308Listed by: EXP REALTY, LLC- New
 $400,000Active3 beds 3 baths1,744 sq. ft.
$400,000Active3 beds 3 baths1,744 sq. ft.3884 Ashland Dr #c-2, HARLEYSVILLE, PA 19438
MLS# PAMC2150028Listed by: COMPASS PENNSYLVANIA, LLC
