117 Ellen Way, HARLEYSVILLE, PA 19438
Local realty services provided by:Better Homes and Gardens Real Estate Community Realty
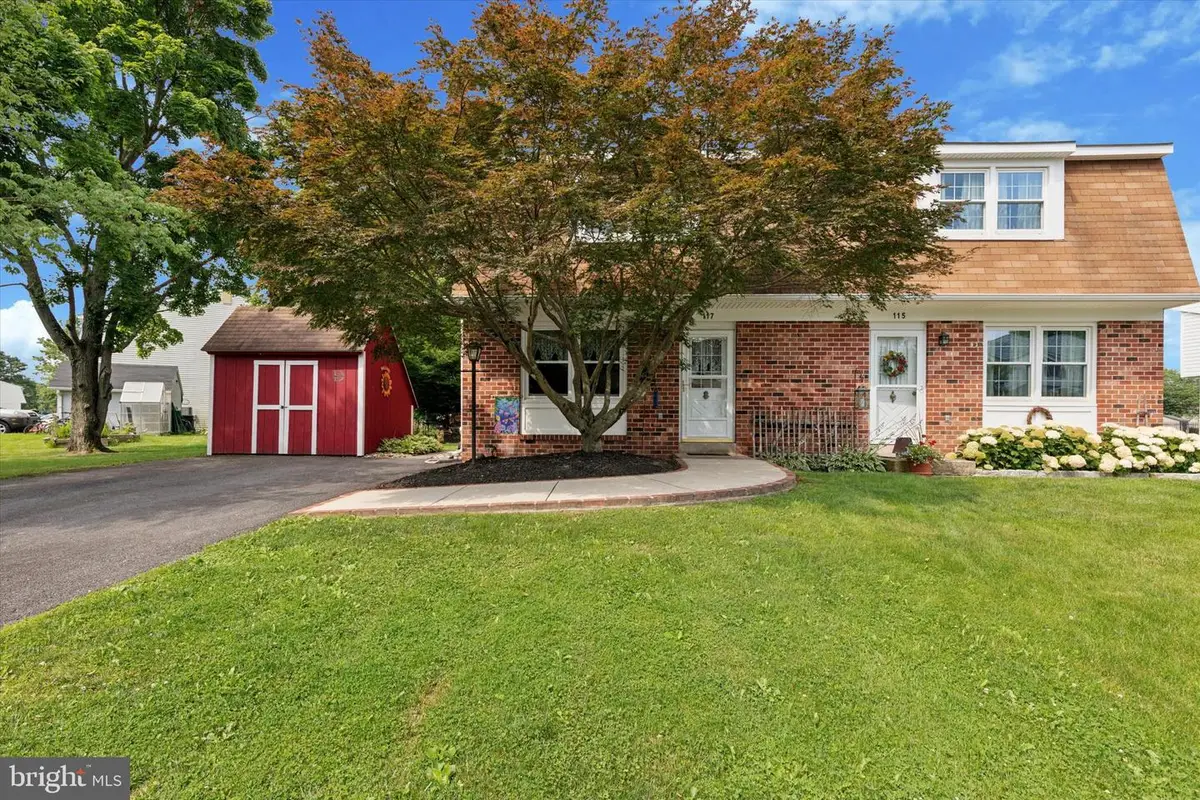
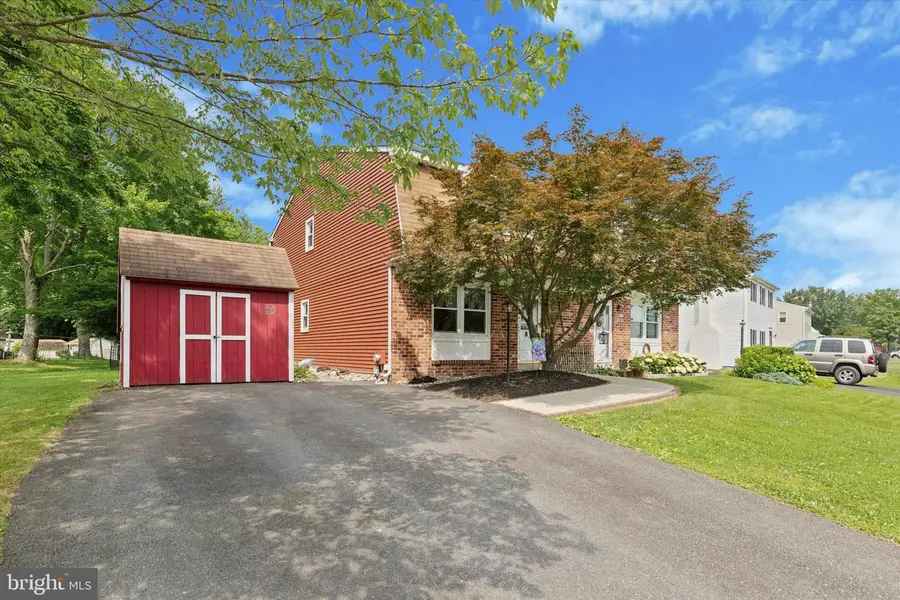
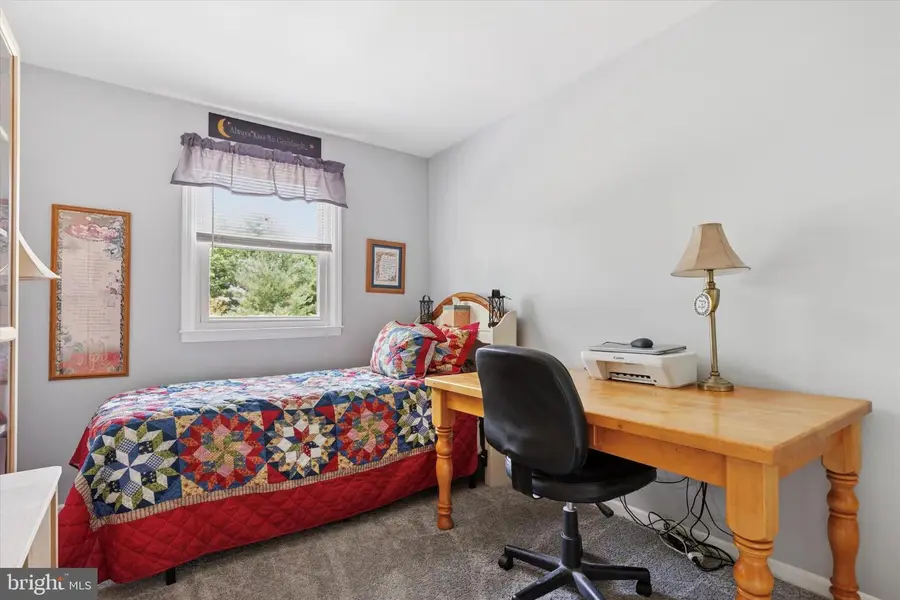
117 Ellen Way,HARLEYSVILLE, PA 19438
$395,000
- 3 Beds
- 3 Baths
- 1,576 sq. ft.
- Single family
- Pending
Listed by:melissa marie bacani
Office:keller williams realty group
MLS#:PAMC2145260
Source:BRIGHTMLS
Price summary
- Price:$395,000
- Price per sq. ft.:$250.63
About this home
Welcome to 117 Ellen Way, a beautifully cared-for twin home in the desirable Devonshire Estates community in Harleysville. Located in the highly rated Souderton School District, this 3-bedroom, 2.5-bath home offers a comfortable layout and a great location close to everything you need.
The current owners have tastefully updated and thoughtfully maintained the home over the years, making it truly move-in ready. The main level features a bright, open living area and an updated kitchen and all new appliances. The spacious dining room allows you to host holidays and family gatherings. There is also a nicely updated laundry area on this level that leads to the private fenced backyard and covered patio that is perfect for relaxing or entertaining.
Upstairs, you’ll find a spacious primary bedroom with a full bath, plus two additional bedrooms and a shared hallway bathroom. The remodeled finished basement offers even more flexible space, with extra unfinished space for all your storage needs. With all the recent updates and improvements, all you need to do is unpack!
This community features neighborhood sidewalks, nearby parks, and easy access to shopping and major commuter routes, 117 Ellen Way is a wonderful place to call home. Schedule your showing today!
Contact an agent
Home facts
- Year built:1981
- Listing Id #:PAMC2145260
- Added:44 day(s) ago
- Updated:August 15, 2025 at 07:30 AM
Rooms and interior
- Bedrooms:3
- Total bathrooms:3
- Full bathrooms:2
- Half bathrooms:1
- Living area:1,576 sq. ft.
Heating and cooling
- Cooling:Central A/C
- Heating:90% Forced Air, Electric
Structure and exterior
- Year built:1981
- Building area:1,576 sq. ft.
- Lot area:0.16 Acres
Utilities
- Water:Public
- Sewer:Public Sewer
Finances and disclosures
- Price:$395,000
- Price per sq. ft.:$250.63
- Tax amount:$4,939 (2024)
New listings near 117 Ellen Way
- Coming Soon
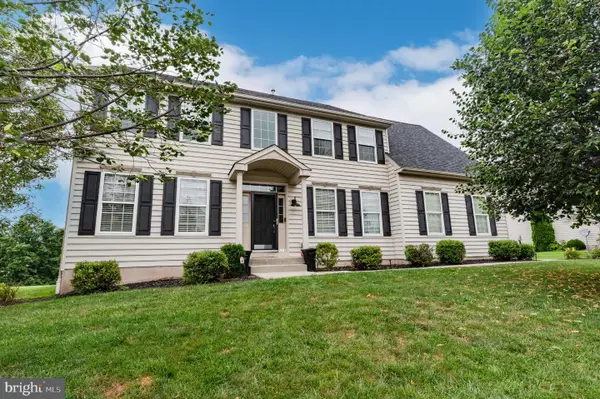 $899,900Coming Soon4 beds 3 baths
$899,900Coming Soon4 beds 3 baths433 Hoffman Rd, HARLEYSVILLE, PA 19438
MLS# PAMC2151604Listed by: LONG & FOSTER REAL ESTATE, INC. - New
 $480,000Active3 beds 3 baths2,688 sq. ft.
$480,000Active3 beds 3 baths2,688 sq. ft.305 Manor Rd, HARLEYSVILLE, PA 19438
MLS# PAMC2151688Listed by: RE/MAX LEGACY - Coming Soon
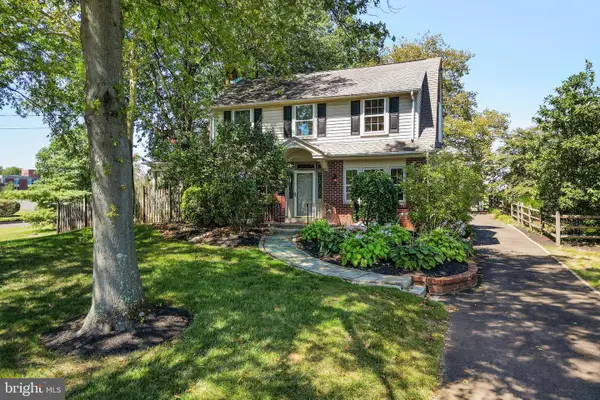 $599,000Coming Soon3 beds 2 baths
$599,000Coming Soon3 beds 2 baths339 Maple Ave #, HARLEYSVILLE, PA 19438
MLS# PAMC2151654Listed by: RE/MAX LEGACY - Open Sun, 12 to 2pmNew
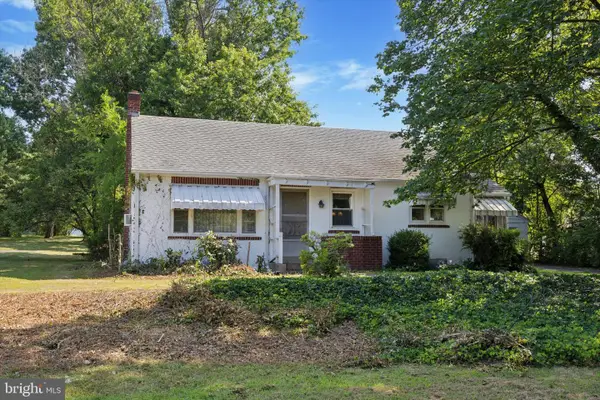 $350,000Active3 beds 1 baths1,296 sq. ft.
$350,000Active3 beds 1 baths1,296 sq. ft.154 Ruth Rd, HARLEYSVILLE, PA 19438
MLS# PAMC2151554Listed by: REAL OF PENNSYLVANIA - Coming SoonOpen Sat, 12 to 2pm
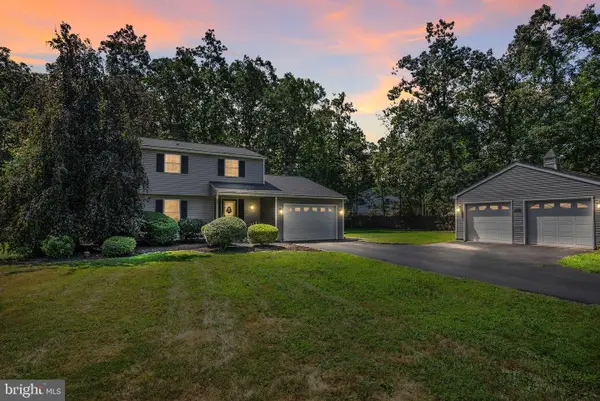 $539,000Coming Soon4 beds 2 baths
$539,000Coming Soon4 beds 2 baths2182 Old Skippack Rd, HARLEYSVILLE, PA 19438
MLS# PAMC2151570Listed by: REALTY ONE GROUP RESTORE - COLLEGEVILLE - New
 $350,000Active2 beds 2 baths1,583 sq. ft.
$350,000Active2 beds 2 baths1,583 sq. ft.329 Pondview Dr, HARLEYSVILLE, PA 19438
MLS# PAMC2150744Listed by: COLDWELL BANKER REALTY - New
 $794,900Active4 beds 3 baths2,750 sq. ft.
$794,900Active4 beds 3 baths2,750 sq. ft.1323 Old Sumneytown Pike, HARLEYSVILLE, PA 19438
MLS# PAMC2150352Listed by: COLDWELL BANKER HEARTHSIDE - New
 $995,000Active4 beds 4 baths6,294 sq. ft.
$995,000Active4 beds 4 baths6,294 sq. ft.2785 Hedrick Rd, HARLEYSVILLE, PA 19438
MLS# PAMC2150284Listed by: COLDWELL BANKER HEARTHSIDE REALTORS-COLLEGEVILLE 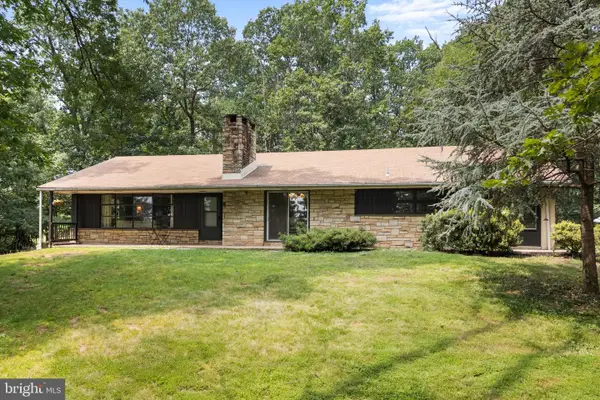 $536,000Pending4 beds 2 baths2,454 sq. ft.
$536,000Pending4 beds 2 baths2,454 sq. ft.202 Yoder Rd, HARLEYSVILLE, PA 19438
MLS# PAMC2150308Listed by: EXP REALTY, LLC- New
 $400,000Active3 beds 3 baths1,744 sq. ft.
$400,000Active3 beds 3 baths1,744 sq. ft.3884 Ashland Dr #c-2, HARLEYSVILLE, PA 19438
MLS# PAMC2150028Listed by: COMPASS PENNSYLVANIA, LLC
