164 Charles Ln, HARLEYSVILLE, PA 19438
Local realty services provided by:Better Homes and Gardens Real Estate Maturo
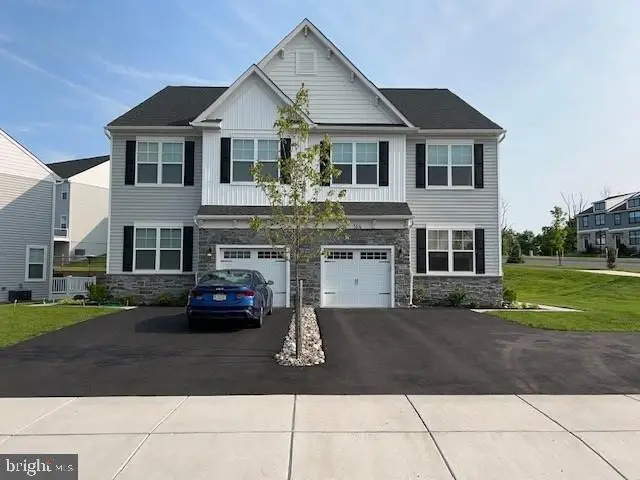
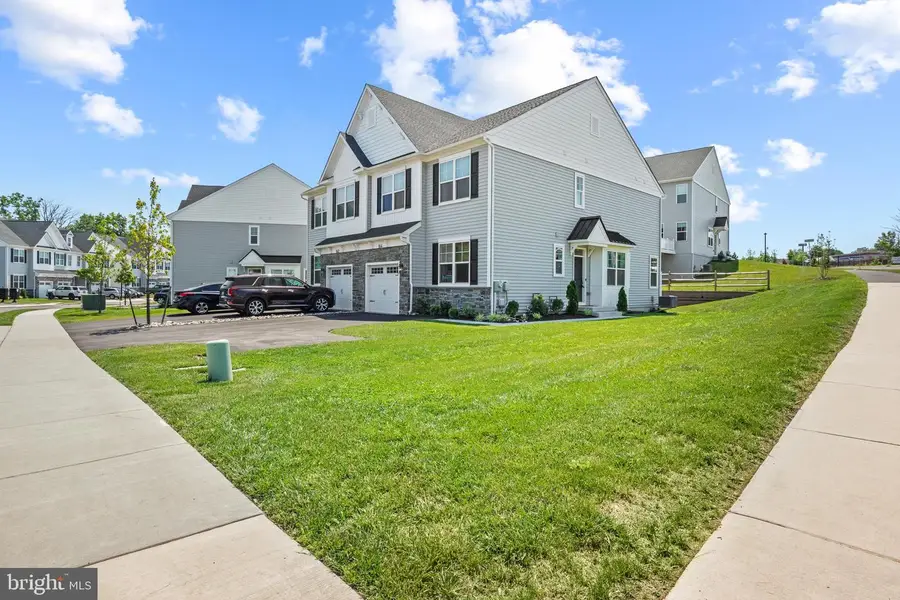
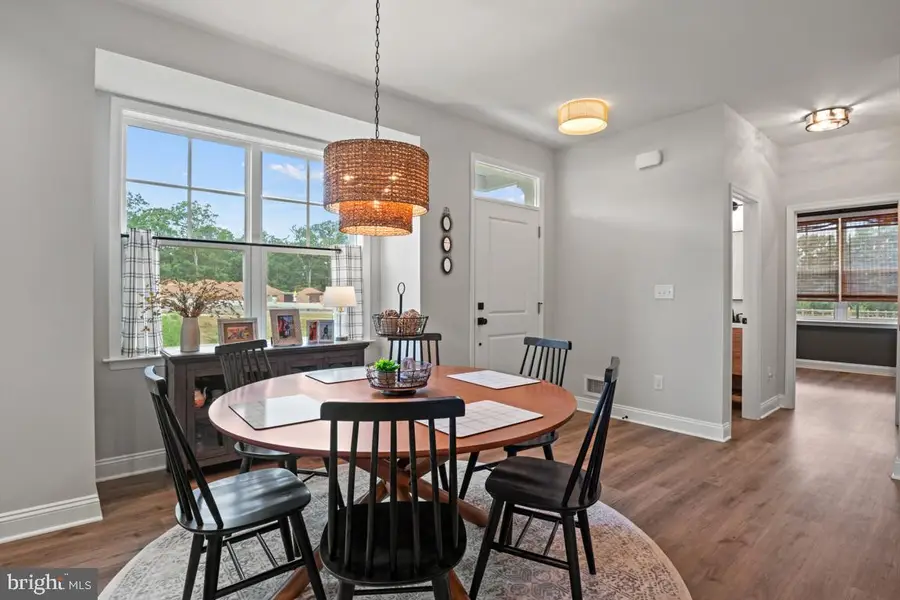
164 Charles Ln,HARLEYSVILLE, PA 19438
$614,900
- 3 Beds
- 3 Baths
- 2,530 sq. ft.
- Single family
- Pending
Listed by:stephen m marchese
Office:re/max central - blue bell
MLS#:PAMC2142684
Source:BRIGHTMLS
Price summary
- Price:$614,900
- Price per sq. ft.:$243.04
- Monthly HOA dues:$258
About this home
Discover the Cambridge Model, an 18-months from new a sophisticated home with a gourmet kitchen featuring upgraded quartz countertops, stylish subway tile backsplash, premium appliances, and a gas range. The open-concept living and dining area with an elegant bump-out seamlessly flows into a flexible space, perfect for a home office, guest room, or child's playroom. The powder room finishes the main floor. Enjoy Al fresco dining on your no-maintenance deck with a privacy fence. Upstairs, the well-appointed owner’s suite boasts vaulted ceilings, two walk-in closets, a custom accent wall, and an elegant bathroom with upgraded countertops and cabinets. Two additional bedrooms, a hall bathroom, and a laundry room are conveniently located on the second floor. The finished basement is excellent for the family and entertaining. The extra storage area is equipped with plumbing rough-ins, allowing for personalized customization after move-in. A one-car garage with inside access and driveway parking for 2 cars plus street parking. All the new home and appliance warranties are transferable to the new buyer. Please make your appointment to visit this beautifully upgraded home. You will be pleasantly surprised. Ready for Immediate delivery.
Located in the quaint town of Harleysville, Highpointe at Salford is a neighborhood of 62 luxury 3-4 bedroom attached homes located within the award-winning Souderton Area School District.
Foxlane Home’s newest community is located minutes from downtown Harleysville and Skippack and close to Routes 63, 73, and 113, making it the perfect place to live, work, and play!
Contact an agent
Home facts
- Year built:2023
- Listing Id #:PAMC2142684
- Added:73 day(s) ago
- Updated:August 15, 2025 at 07:30 AM
Rooms and interior
- Bedrooms:3
- Total bathrooms:3
- Full bathrooms:2
- Half bathrooms:1
- Living area:2,530 sq. ft.
Heating and cooling
- Cooling:Central A/C
- Heating:90% Forced Air, Natural Gas
Structure and exterior
- Year built:2023
- Building area:2,530 sq. ft.
- Lot area:0.03 Acres
Schools
- High school:SOUDERTON AREA SENIOR
- Middle school:INDIAN VALLEY
- Elementary school:OAKRIDGE
Utilities
- Water:Public
- Sewer:Public Sewer
Finances and disclosures
- Price:$614,900
- Price per sq. ft.:$243.04
- Tax amount:$7,753 (2024)
New listings near 164 Charles Ln
- Coming Soon
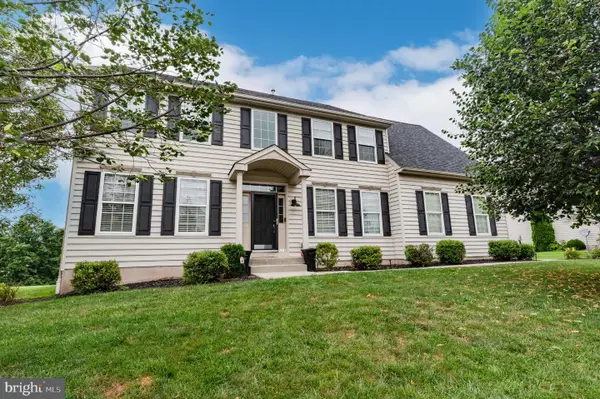 $899,900Coming Soon4 beds 3 baths
$899,900Coming Soon4 beds 3 baths433 Hoffman Rd, HARLEYSVILLE, PA 19438
MLS# PAMC2151604Listed by: LONG & FOSTER REAL ESTATE, INC. - New
 $480,000Active3 beds 3 baths2,688 sq. ft.
$480,000Active3 beds 3 baths2,688 sq. ft.305 Manor Rd, HARLEYSVILLE, PA 19438
MLS# PAMC2151688Listed by: RE/MAX LEGACY - Coming Soon
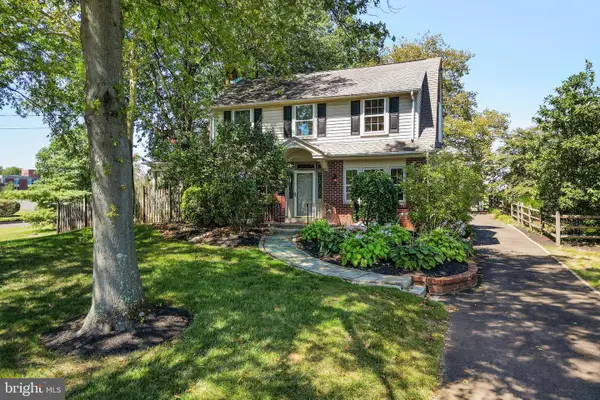 $599,000Coming Soon3 beds 2 baths
$599,000Coming Soon3 beds 2 baths339 Maple Ave #, HARLEYSVILLE, PA 19438
MLS# PAMC2151654Listed by: RE/MAX LEGACY - Open Sun, 12 to 2pmNew
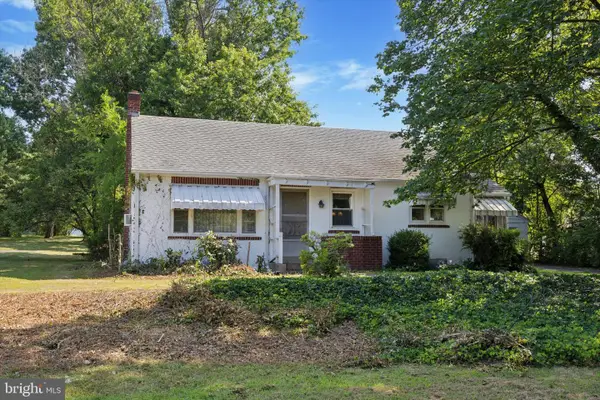 $350,000Active3 beds 1 baths1,296 sq. ft.
$350,000Active3 beds 1 baths1,296 sq. ft.154 Ruth Rd, HARLEYSVILLE, PA 19438
MLS# PAMC2151554Listed by: REAL OF PENNSYLVANIA - Coming SoonOpen Sat, 12 to 2pm
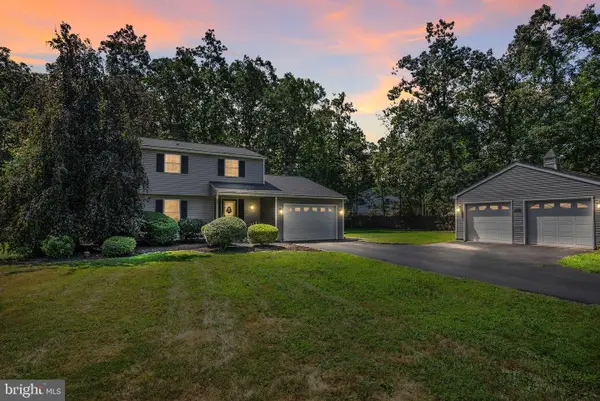 $539,000Coming Soon4 beds 2 baths
$539,000Coming Soon4 beds 2 baths2182 Old Skippack Rd, HARLEYSVILLE, PA 19438
MLS# PAMC2151570Listed by: REALTY ONE GROUP RESTORE - COLLEGEVILLE - New
 $350,000Active2 beds 2 baths1,583 sq. ft.
$350,000Active2 beds 2 baths1,583 sq. ft.329 Pondview Dr, HARLEYSVILLE, PA 19438
MLS# PAMC2150744Listed by: COLDWELL BANKER REALTY - New
 $794,900Active4 beds 3 baths2,750 sq. ft.
$794,900Active4 beds 3 baths2,750 sq. ft.1323 Old Sumneytown Pike, HARLEYSVILLE, PA 19438
MLS# PAMC2150352Listed by: COLDWELL BANKER HEARTHSIDE - New
 $995,000Active4 beds 4 baths6,294 sq. ft.
$995,000Active4 beds 4 baths6,294 sq. ft.2785 Hedrick Rd, HARLEYSVILLE, PA 19438
MLS# PAMC2150284Listed by: COLDWELL BANKER HEARTHSIDE REALTORS-COLLEGEVILLE 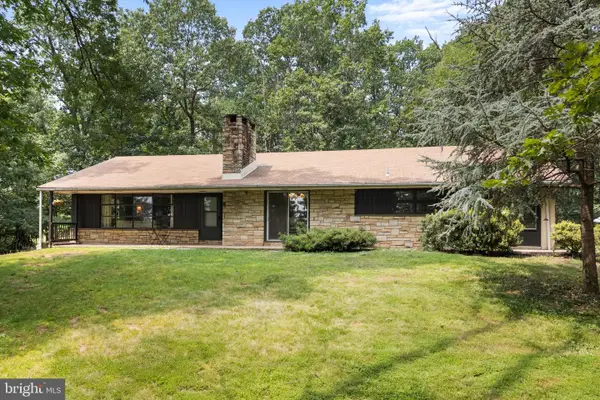 $536,000Pending4 beds 2 baths2,454 sq. ft.
$536,000Pending4 beds 2 baths2,454 sq. ft.202 Yoder Rd, HARLEYSVILLE, PA 19438
MLS# PAMC2150308Listed by: EXP REALTY, LLC- New
 $400,000Active3 beds 3 baths1,744 sq. ft.
$400,000Active3 beds 3 baths1,744 sq. ft.3884 Ashland Dr #c-2, HARLEYSVILLE, PA 19438
MLS# PAMC2150028Listed by: COMPASS PENNSYLVANIA, LLC
