2350 Josie Ln, HARLEYSVILLE, PA 19438
Local realty services provided by:Better Homes and Gardens Real Estate Cassidon Realty
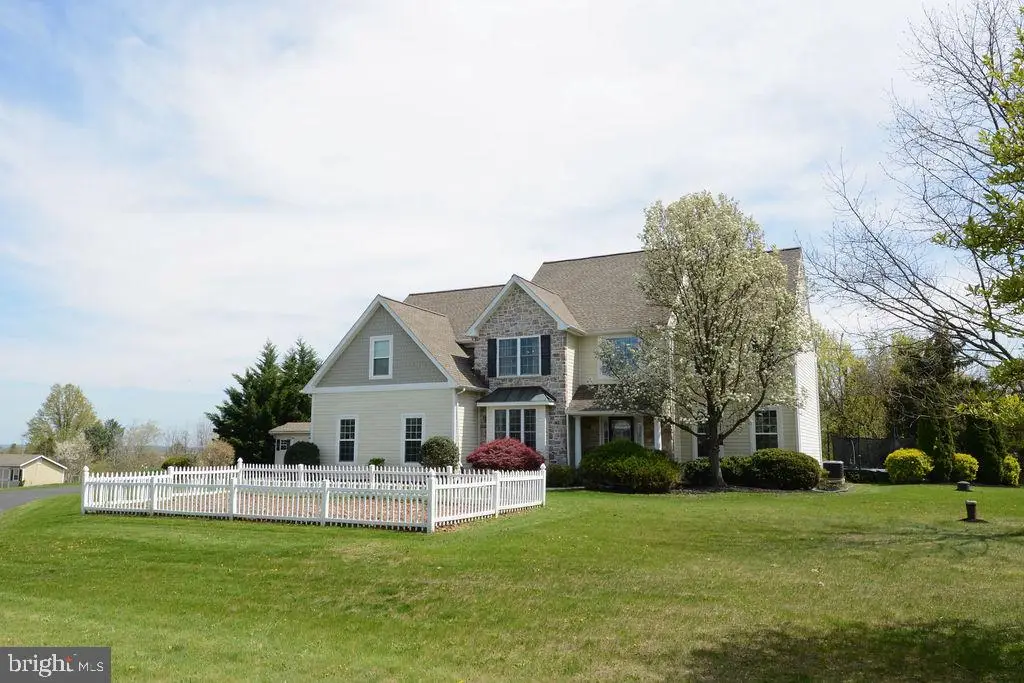
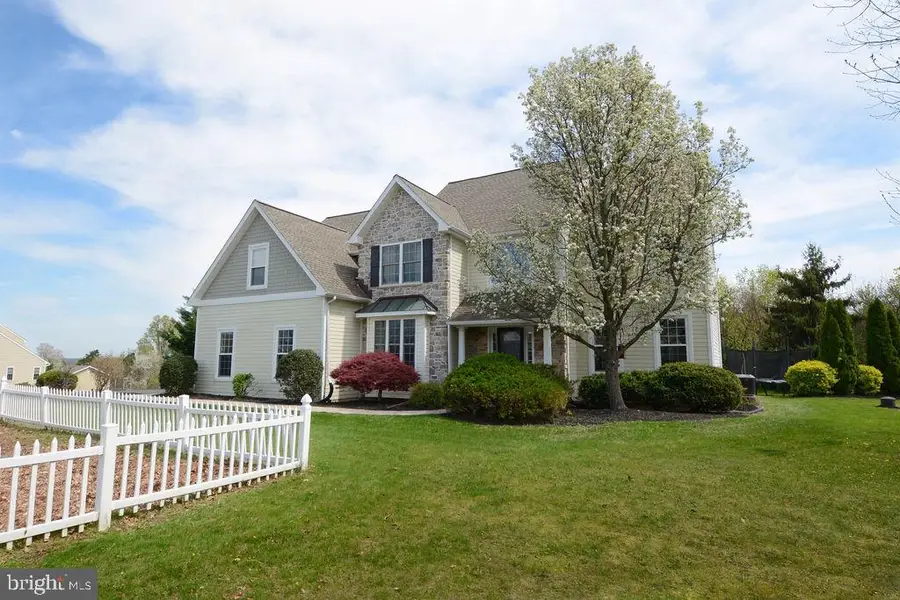
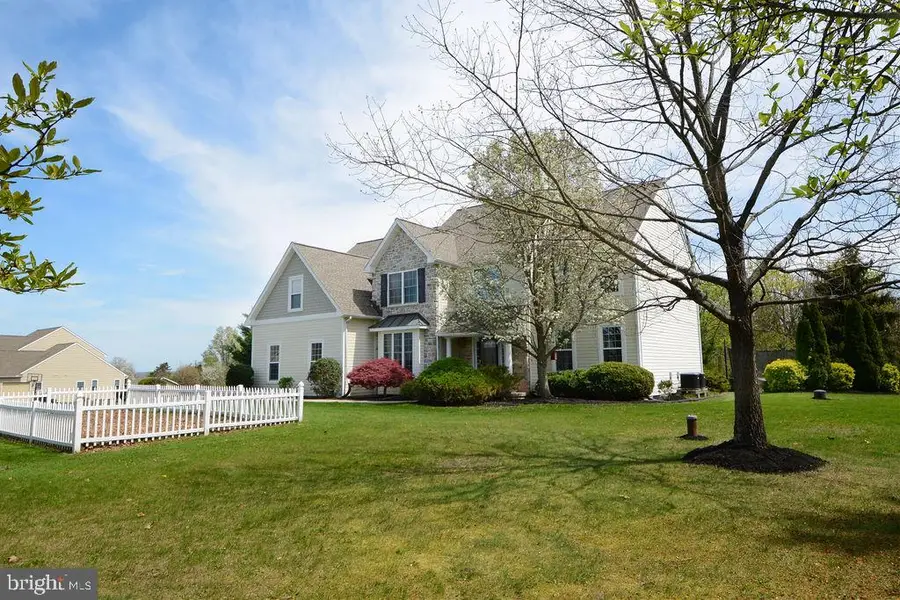
2350 Josie Ln,HARLEYSVILLE, PA 19438
$740,000
- 4 Beds
- 3 Baths
- 3,164 sq. ft.
- Single family
- Pending
Listed by:michelle hunsberger
Office:sanford alderfer real estate
MLS#:PAMC2138102
Source:BRIGHTMLS
Price summary
- Price:$740,000
- Price per sq. ft.:$233.88
About this home
Welcome to Vaughn Run in Upper Salford Township! Set on a private 1.14-acre lot, this Colonial-style home built in 2001 offers 4 bedrooms, 2.5 baths and 3,164 square feet of comfortable living space. Step inside to a grand two-story foyer filled with natural light, anchored by a turned oak staircase. Hardwood floors and crown molding add warmth and character to the formal living and dining rooms—ideal spaces for entertaining. The heart of the home is the expansive family room, featuring a cozy gas fireplace and an open layout that flows effortlessly into the well-appointed kitchen. A sunny breakfast area offers the perfect spot for casual meals, while a nearby private study provides a quiet retreat for work or reading. A powder room and a convenient first-floor laundry complete the main level. Upstairs, the primary suite offers a true escape with a spacious sitting area, dual walk-in closets, and an en-suite bath with a soaking tub and separate shower. Three additional bedrooms share a well-sized hall bath. The finished lower level adds valuable flexible space—perfect for a media room, play area, or home gym. Enjoy the outdoors on the expansive deck which offers space for a hot tub and is beautifully screened by mature landscaping for added privacy. Whether you're hosting friends or enjoying a peaceful moment, the large covered deck provides the perfect outdoor retreat. Additional highlights include an oversized 2 car garage, newer roof, new furnace for first floor installed 2025, new water heater in 2023, and location in the sought-after Souderton Area School District, just minutes from Salford Hills Elementary. Enjoy the best of both worlds with quiet country living just a short drive from major roadways, shopping, dining, and the scenic Perkiomen Trail. Come tour this beautiful property as showings begin at the open houses on Saturday, May 3rd from 1:00pm – 3:00pm and Sunday, May 4th from 1:00pm – 3:00pm!
Contact an agent
Home facts
- Year built:2001
- Listing Id #:PAMC2138102
- Added:110 day(s) ago
- Updated:August 15, 2025 at 07:30 AM
Rooms and interior
- Bedrooms:4
- Total bathrooms:3
- Full bathrooms:2
- Half bathrooms:1
- Living area:3,164 sq. ft.
Heating and cooling
- Cooling:Central A/C
- Heating:Forced Air, Propane - Owned
Structure and exterior
- Roof:Asphalt
- Year built:2001
- Building area:3,164 sq. ft.
- Lot area:1.14 Acres
Schools
- Elementary school:SALFORD HILLS
Utilities
- Water:Well
- Sewer:On Site Septic
Finances and disclosures
- Price:$740,000
- Price per sq. ft.:$233.88
- Tax amount:$14,024 (2024)
New listings near 2350 Josie Ln
- Coming Soon
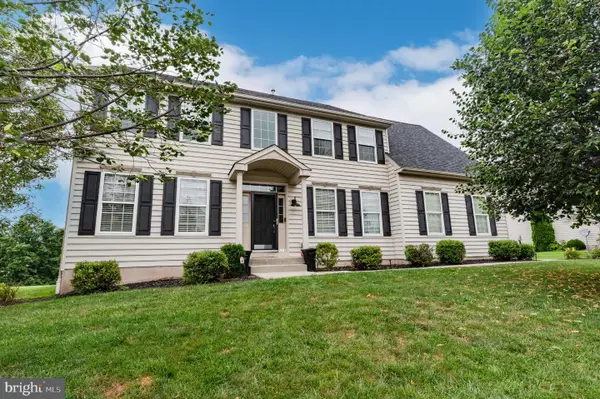 $899,900Coming Soon4 beds 3 baths
$899,900Coming Soon4 beds 3 baths433 Hoffman Rd, HARLEYSVILLE, PA 19438
MLS# PAMC2151604Listed by: LONG & FOSTER REAL ESTATE, INC. - New
 $480,000Active3 beds 3 baths2,688 sq. ft.
$480,000Active3 beds 3 baths2,688 sq. ft.305 Manor Rd, HARLEYSVILLE, PA 19438
MLS# PAMC2151688Listed by: RE/MAX LEGACY - Coming Soon
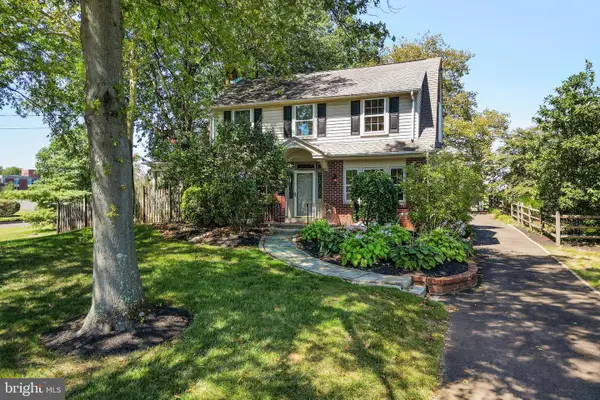 $599,000Coming Soon3 beds 2 baths
$599,000Coming Soon3 beds 2 baths339 Maple Ave #, HARLEYSVILLE, PA 19438
MLS# PAMC2151654Listed by: RE/MAX LEGACY - Open Sun, 12 to 2pmNew
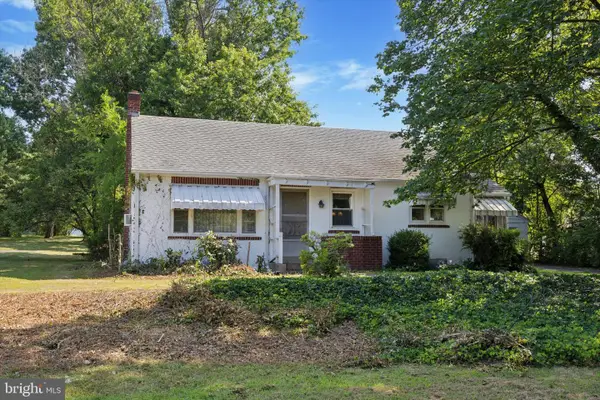 $350,000Active3 beds 1 baths1,296 sq. ft.
$350,000Active3 beds 1 baths1,296 sq. ft.154 Ruth Rd, HARLEYSVILLE, PA 19438
MLS# PAMC2151554Listed by: REAL OF PENNSYLVANIA - Coming SoonOpen Sat, 12 to 2pm
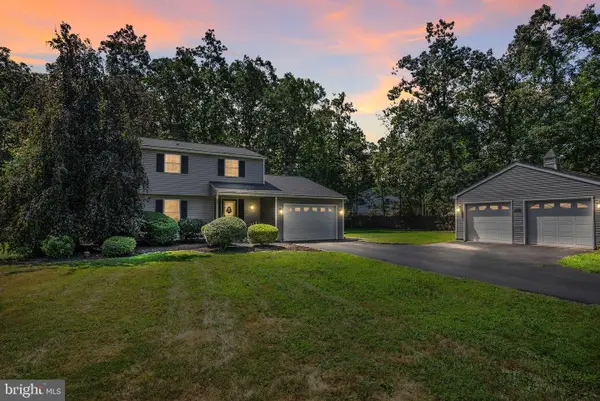 $539,000Coming Soon4 beds 2 baths
$539,000Coming Soon4 beds 2 baths2182 Old Skippack Rd, HARLEYSVILLE, PA 19438
MLS# PAMC2151570Listed by: REALTY ONE GROUP RESTORE - COLLEGEVILLE - New
 $350,000Active2 beds 2 baths1,583 sq. ft.
$350,000Active2 beds 2 baths1,583 sq. ft.329 Pondview Dr, HARLEYSVILLE, PA 19438
MLS# PAMC2150744Listed by: COLDWELL BANKER REALTY - New
 $794,900Active4 beds 3 baths2,750 sq. ft.
$794,900Active4 beds 3 baths2,750 sq. ft.1323 Old Sumneytown Pike, HARLEYSVILLE, PA 19438
MLS# PAMC2150352Listed by: COLDWELL BANKER HEARTHSIDE - New
 $995,000Active4 beds 4 baths6,294 sq. ft.
$995,000Active4 beds 4 baths6,294 sq. ft.2785 Hedrick Rd, HARLEYSVILLE, PA 19438
MLS# PAMC2150284Listed by: COLDWELL BANKER HEARTHSIDE REALTORS-COLLEGEVILLE 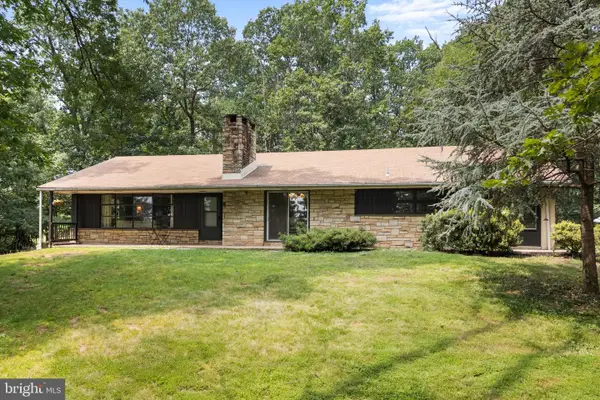 $536,000Pending4 beds 2 baths2,454 sq. ft.
$536,000Pending4 beds 2 baths2,454 sq. ft.202 Yoder Rd, HARLEYSVILLE, PA 19438
MLS# PAMC2150308Listed by: EXP REALTY, LLC- New
 $400,000Active3 beds 3 baths1,744 sq. ft.
$400,000Active3 beds 3 baths1,744 sq. ft.3884 Ashland Dr #c-2, HARLEYSVILLE, PA 19438
MLS# PAMC2150028Listed by: COMPASS PENNSYLVANIA, LLC
