255 Farmview Dr, HARLEYSVILLE, PA 19438
Local realty services provided by:Better Homes and Gardens Real Estate Community Realty
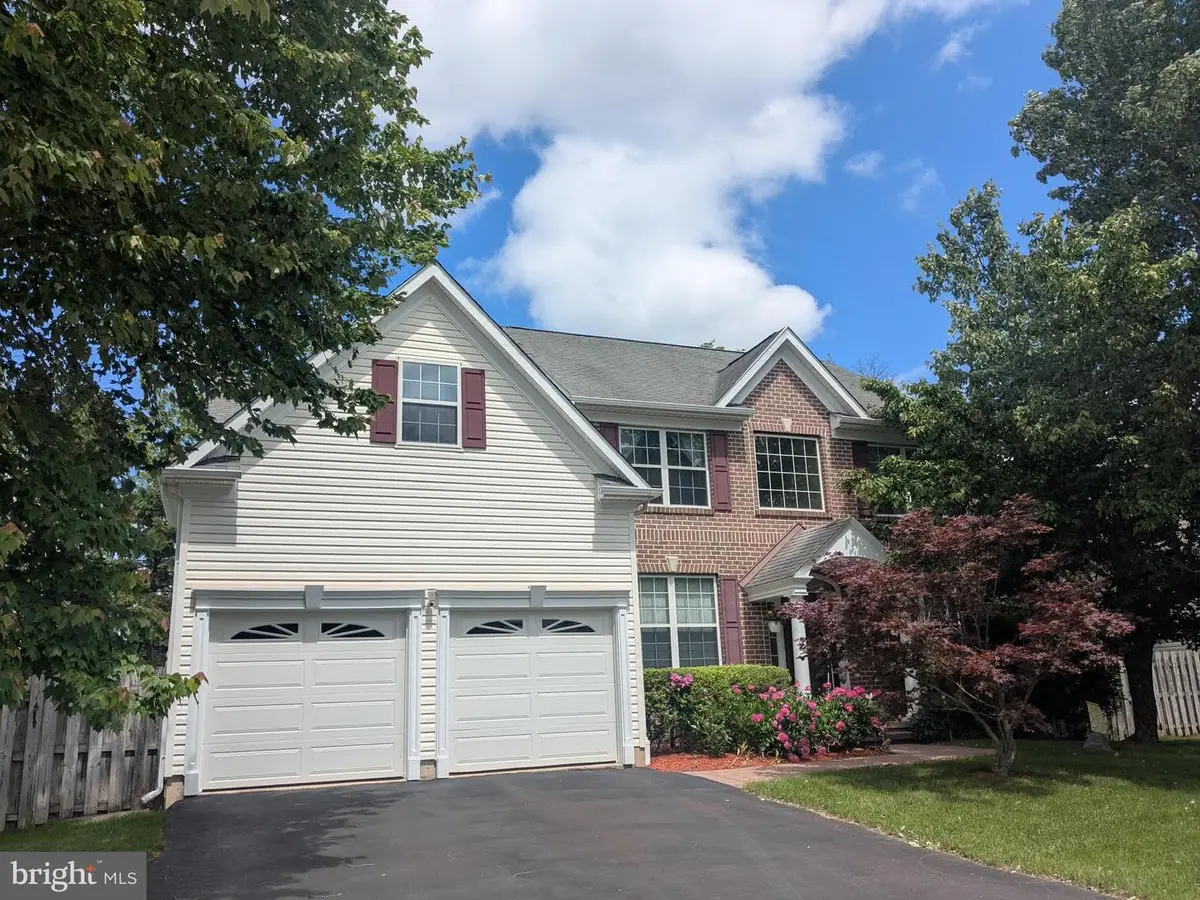
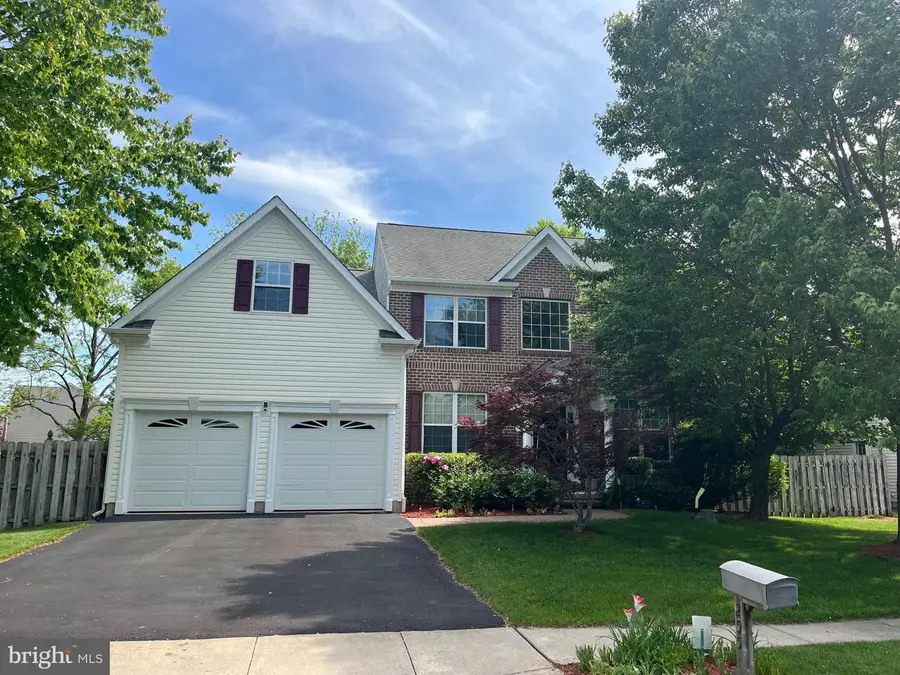
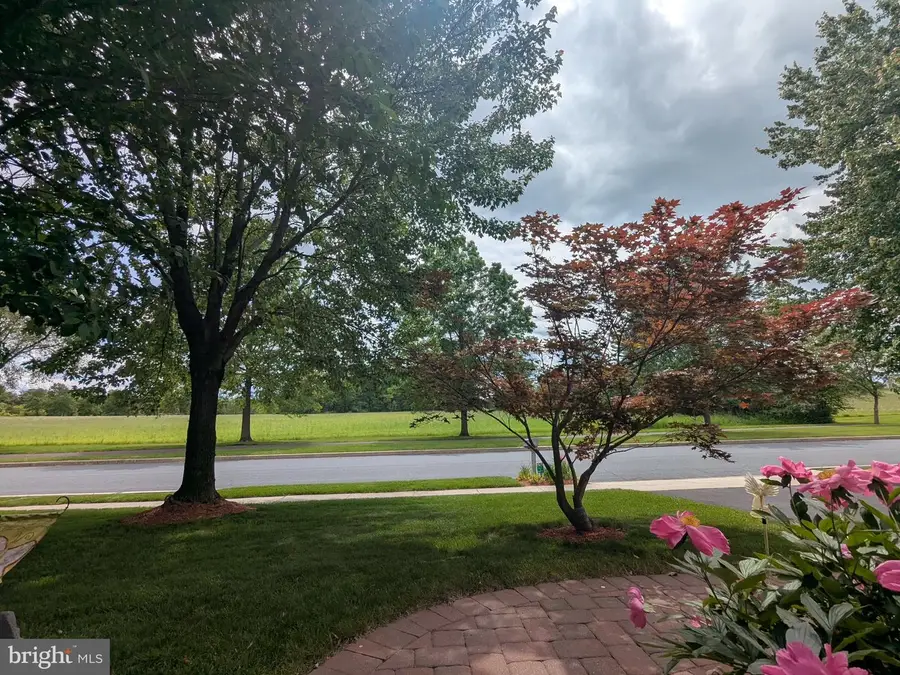
255 Farmview Dr,HARLEYSVILLE, PA 19438
$699,900
- 4 Beds
- 3 Baths
- 2,700 sq. ft.
- Single family
- Pending
Listed by:timothy l martin
Office:re/max patriots
MLS#:PAMC2143418
Source:BRIGHTMLS
Price summary
- Price:$699,900
- Price per sq. ft.:$259.22
About this home
Welcome to this lovely home 2 Story Colonial, 4 Bedrooms, 2.5 baths, 2-car garage within Hidden Creek, in the Souderton Area School District. Entering the home is a two-story foyer with hardwood flooring and a balcony overlooking the staircase. New flooring throughout most of house. A generous sized bonus room (possible office) with double doors, Dining Room with chair rail and crown molding, 1st Floor Family room with gas Fireplace, Living Room, 1st floor 9' ceilings, Large eat in kitchen with LVT flooring and Granite countertops with nice backsplash, island and storage underneath, stainless-steel Wi-Fi Smart Refrigerator, Miele dishwasher (very quiet) gas stove and microwave. The kitchen has plentiful cabinet storage with spacious pantry. Glass sliding doors in the kitchen overlooking beautifully landscaped private back yard with deck with Aluminum Hardtop Gazebo. The Property backs township property and faces a front view of open space with 50 plus acres including walking trail that leads to a local park and surrounding developments. The storage shed, swings and metal firepit are included in the sale. There is a laundry room with a wash sink, the 2-car garage has ample storage. Full basement with freshly painted floors, Natural Gas Heating with central A/C, Spacious Master bedroom with tray ceiling and a California Closets custom-built organizer. A private master bath with glass door walk-in custom spa shower with seating, relaxing whirlpool tub with view, double bowl. vanity, cathedral ceiling, ceiling fan. There is plenty of closet space in all the bedrooms. SELLER ARE PURCHASING HOME WARRANY FOR BUYERS AT SETTLEMENT
Easy access to I476, 45 minutes to Philadelphia, 50 minutes to PHL Airport. Great commuter location.
Contact an agent
Home facts
- Year built:2000
- Listing Id #:PAMC2143418
- Added:66 day(s) ago
- Updated:August 15, 2025 at 07:30 AM
Rooms and interior
- Bedrooms:4
- Total bathrooms:3
- Full bathrooms:2
- Half bathrooms:1
- Living area:2,700 sq. ft.
Heating and cooling
- Cooling:Central A/C
- Heating:Forced Air, Natural Gas
Structure and exterior
- Roof:Asphalt, Shingle
- Year built:2000
- Building area:2,700 sq. ft.
- Lot area:0.23 Acres
Schools
- Elementary school:OAK RIDGE
Utilities
- Water:Public
- Sewer:Public Sewer
Finances and disclosures
- Price:$699,900
- Price per sq. ft.:$259.22
- Tax amount:$9,770 (2024)
New listings near 255 Farmview Dr
- Coming Soon
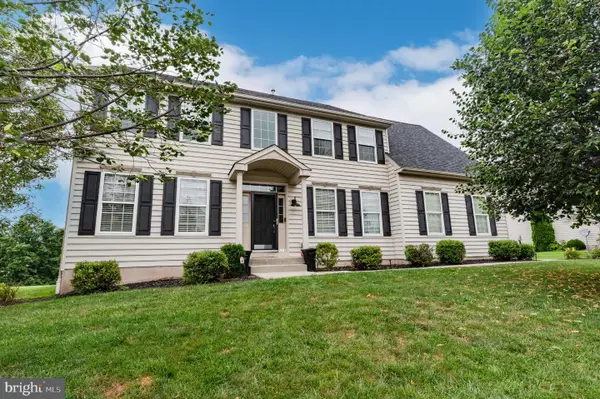 $899,900Coming Soon4 beds 3 baths
$899,900Coming Soon4 beds 3 baths433 Hoffman Rd, HARLEYSVILLE, PA 19438
MLS# PAMC2151604Listed by: LONG & FOSTER REAL ESTATE, INC. - New
 $480,000Active3 beds 3 baths2,688 sq. ft.
$480,000Active3 beds 3 baths2,688 sq. ft.305 Manor Rd, HARLEYSVILLE, PA 19438
MLS# PAMC2151688Listed by: RE/MAX LEGACY - Coming Soon
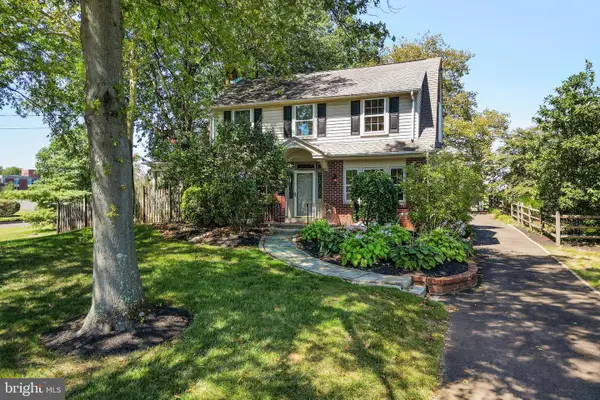 $599,000Coming Soon3 beds 2 baths
$599,000Coming Soon3 beds 2 baths339 Maple Ave #, HARLEYSVILLE, PA 19438
MLS# PAMC2151654Listed by: RE/MAX LEGACY - Open Sun, 12 to 2pmNew
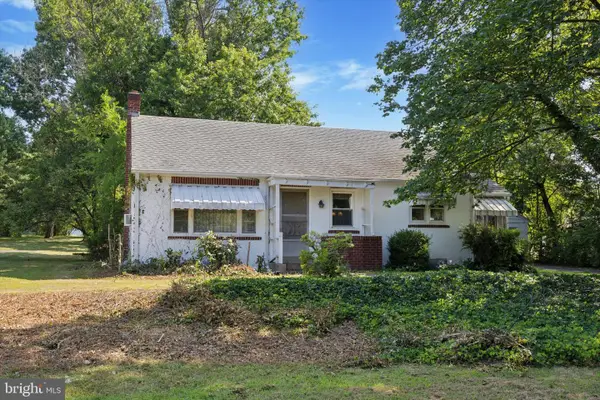 $350,000Active3 beds 1 baths1,296 sq. ft.
$350,000Active3 beds 1 baths1,296 sq. ft.154 Ruth Rd, HARLEYSVILLE, PA 19438
MLS# PAMC2151554Listed by: REAL OF PENNSYLVANIA - Coming SoonOpen Sat, 12 to 2pm
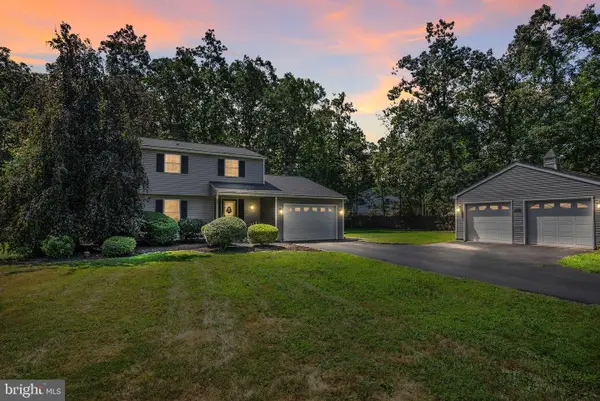 $539,000Coming Soon4 beds 2 baths
$539,000Coming Soon4 beds 2 baths2182 Old Skippack Rd, HARLEYSVILLE, PA 19438
MLS# PAMC2151570Listed by: REALTY ONE GROUP RESTORE - COLLEGEVILLE - New
 $350,000Active2 beds 2 baths1,583 sq. ft.
$350,000Active2 beds 2 baths1,583 sq. ft.329 Pondview Dr, HARLEYSVILLE, PA 19438
MLS# PAMC2150744Listed by: COLDWELL BANKER REALTY - New
 $794,900Active4 beds 3 baths2,750 sq. ft.
$794,900Active4 beds 3 baths2,750 sq. ft.1323 Old Sumneytown Pike, HARLEYSVILLE, PA 19438
MLS# PAMC2150352Listed by: COLDWELL BANKER HEARTHSIDE - New
 $995,000Active4 beds 4 baths6,294 sq. ft.
$995,000Active4 beds 4 baths6,294 sq. ft.2785 Hedrick Rd, HARLEYSVILLE, PA 19438
MLS# PAMC2150284Listed by: COLDWELL BANKER HEARTHSIDE REALTORS-COLLEGEVILLE 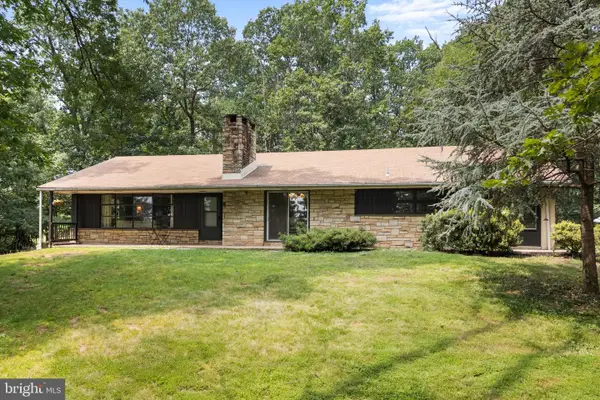 $536,000Pending4 beds 2 baths2,454 sq. ft.
$536,000Pending4 beds 2 baths2,454 sq. ft.202 Yoder Rd, HARLEYSVILLE, PA 19438
MLS# PAMC2150308Listed by: EXP REALTY, LLC- New
 $400,000Active3 beds 3 baths1,744 sq. ft.
$400,000Active3 beds 3 baths1,744 sq. ft.3884 Ashland Dr #c-2, HARLEYSVILLE, PA 19438
MLS# PAMC2150028Listed by: COMPASS PENNSYLVANIA, LLC
