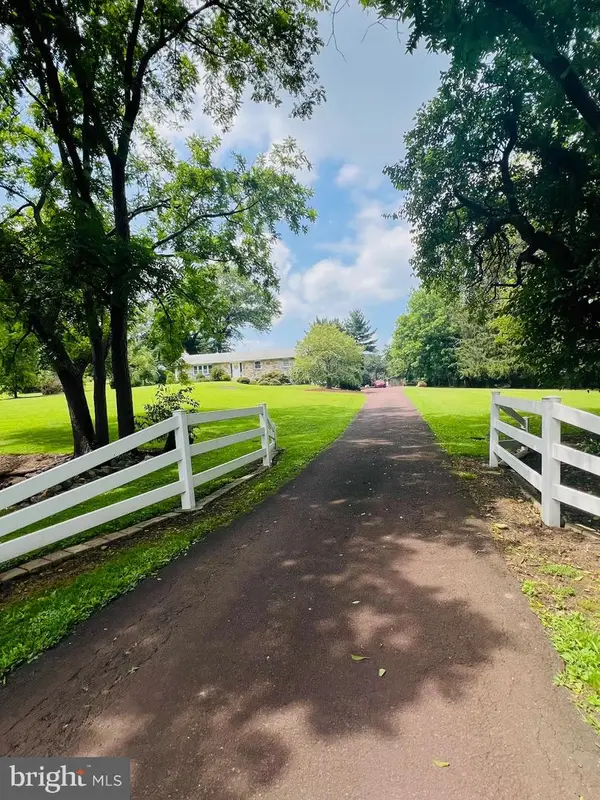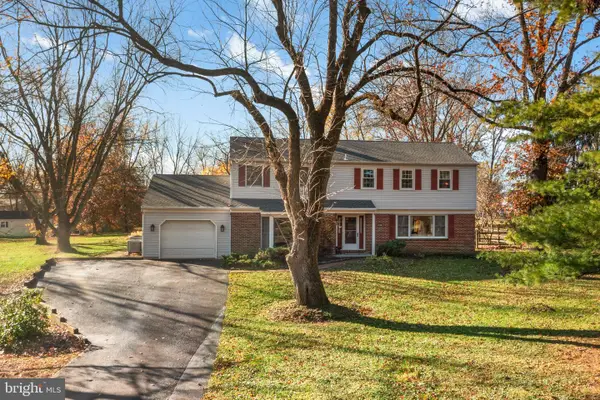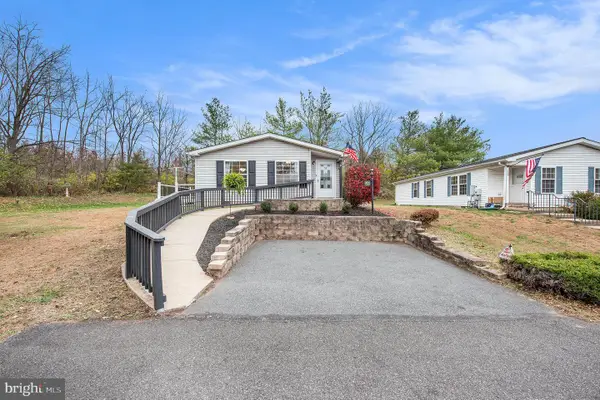2612 Bittersweet Dr, Harleysville, PA 19438
Local realty services provided by:Better Homes and Gardens Real Estate Maturo
Listed by: renee m meister, diane r malnati
Office: quinn & wilson, inc.
MLS#:PAMC2162190
Source:BRIGHTMLS
Price summary
- Price:$535,000
- Price per sq. ft.:$166.56
About this home
Hidden Gem in Harleysville! Welcome to this beautifully maintained custom ranch home, perfectly situated on over an acre of picturesque grounds. From the moment you arrive, the inviting front porch sets the tone for the warmth and charm found throughout the property. Step inside to a bright foyer accented by gleaming, random-width hardwood floors that continue into the main living areas. The formal living room and dining room, located just off the foyer, provide an elegant setting for gatherings and special occasions. The sun-filled kitchen features a bay window overlooking the backyard, a pantry for extra storage, and seamless flow into the family room, highlighted by a cozy brick fireplace and sliders leading to the enclosed porch—a perfect spot to enjoy morning coffee or unwind at the end of the day. The primary bedroom includes double closets and an en-suite bath. Two additional well-sized bedrooms share a full hall bath. A flexible den with an adjacent full bath offers excellent versatility and can serve as a home office, fourth bedroom, or potential in-law suite. Convenience continues with a large laundry/mudroom providing access to the backyard and the attached two-car garage, which features newer garage doors, a work area, and a loft for additional storage. The recently renovated finished basement greatly expands the living space and includes a generous recreation room with a wood-burning fireplace, a workshop with direct access to the yard, a utility room, and substantial storage options. Outdoors, the expansive yard offers a wonderful blend of open lawn and natural landscape—an ideal setting for gardening, play, or outdoor entertaining. Recent upgrades include a newer roof, siding, shutters, washer/dryer, hot water heater, and air-conditioning system, providing peace of mind for years to come. This special property offers the rare combination of character, comfort, and space in a serene setting, all while remaining conveniently located near major routes, Souderton Area Schools, shopping, and local attractions. Owned and cherished by the original family since it was built, don’t miss the opportunity to make this special property your own!
Contact an agent
Home facts
- Year built:1971
- Listing ID #:PAMC2162190
- Added:2 day(s) ago
- Updated:November 23, 2025 at 02:53 PM
Rooms and interior
- Bedrooms:3
- Total bathrooms:3
- Full bathrooms:3
- Living area:3,212 sq. ft.
Heating and cooling
- Cooling:Central A/C
- Heating:Baseboard - Electric, Central, Electric
Structure and exterior
- Roof:Shingle
- Year built:1971
- Building area:3,212 sq. ft.
- Lot area:1.2 Acres
Schools
- High school:SOUDERTON AREA SENIOR
Utilities
- Water:Well
- Sewer:On Site Septic
Finances and disclosures
- Price:$535,000
- Price per sq. ft.:$166.56
- Tax amount:$7,169 (2025)
New listings near 2612 Bittersweet Dr
- Coming Soon
 $749,000Coming Soon3 beds 2 baths
$749,000Coming Soon3 beds 2 baths2563 Shelly Rd, HARLEYSVILLE, PA 19438
MLS# PAMC2162278Listed by: KELLER WILLIAMS REALTY GROUP - New
 $625,000Active5 beds 4 baths2,679 sq. ft.
$625,000Active5 beds 4 baths2,679 sq. ft.888 Spruce Cir, HARLEYSVILLE, PA 19438
MLS# PAMC2161610Listed by: RE/MAX CENTRAL - CENTER VALLEY - New
 $165,000Active2 beds 1 baths902 sq. ft.
$165,000Active2 beds 1 baths902 sq. ft.14 Ash Ct, HARLEYSVILLE, PA 19438
MLS# PAMC2159598Listed by: EVERYHOME REALTORS  $549,900Active3 beds 2 baths2,400 sq. ft.
$549,900Active3 beds 2 baths2,400 sq. ft.323 Broad St, HARLEYSVILLE, PA 19438
MLS# PAMC2161302Listed by: BHHS FOX & ROACH-COLLEGEVILLE- New
 $225,000Active3 beds 2 baths1,512 sq. ft.
$225,000Active3 beds 2 baths1,512 sq. ft.19 Wildbriar Ct, HARLEYSVILLE, PA 19438
MLS# PAMC2161408Listed by: KELLER WILLIAMS REAL ESTATE-HORSHAM  $468,000Pending2 beds 2 baths1,386 sq. ft.
$468,000Pending2 beds 2 baths1,386 sq. ft.494 Moyer Rd, HARLEYSVILLE, PA 19438
MLS# PAMC2161004Listed by: MOMENTS REAL ESTATE $800,000Active4 beds 4 baths3,860 sq. ft.
$800,000Active4 beds 4 baths3,860 sq. ft.643 Northfield Ln, HARLEYSVILLE, PA 19438
MLS# PAMC2158438Listed by: REAL OF PENNSYLVANIA- Open Sun, 12 to 2pm
 $435,000Active2 beds 2 baths1,368 sq. ft.
$435,000Active2 beds 2 baths1,368 sq. ft.417 Asha Way #101, HARLEYSVILLE, PA 19438
MLS# PAMC2161194Listed by: LONG & FOSTER REAL ESTATE, INC.  $205,000Active2 beds 2 baths1,184 sq. ft.
$205,000Active2 beds 2 baths1,184 sq. ft.28 Juniper Ct E, HARLEYSVILLE, PA 19438
MLS# PAMC2161016Listed by: KELLER WILLIAMS REALTY GROUP
