441 Gruber Rd, HARLEYSVILLE, PA 19438
Local realty services provided by:Better Homes and Gardens Real Estate GSA Realty
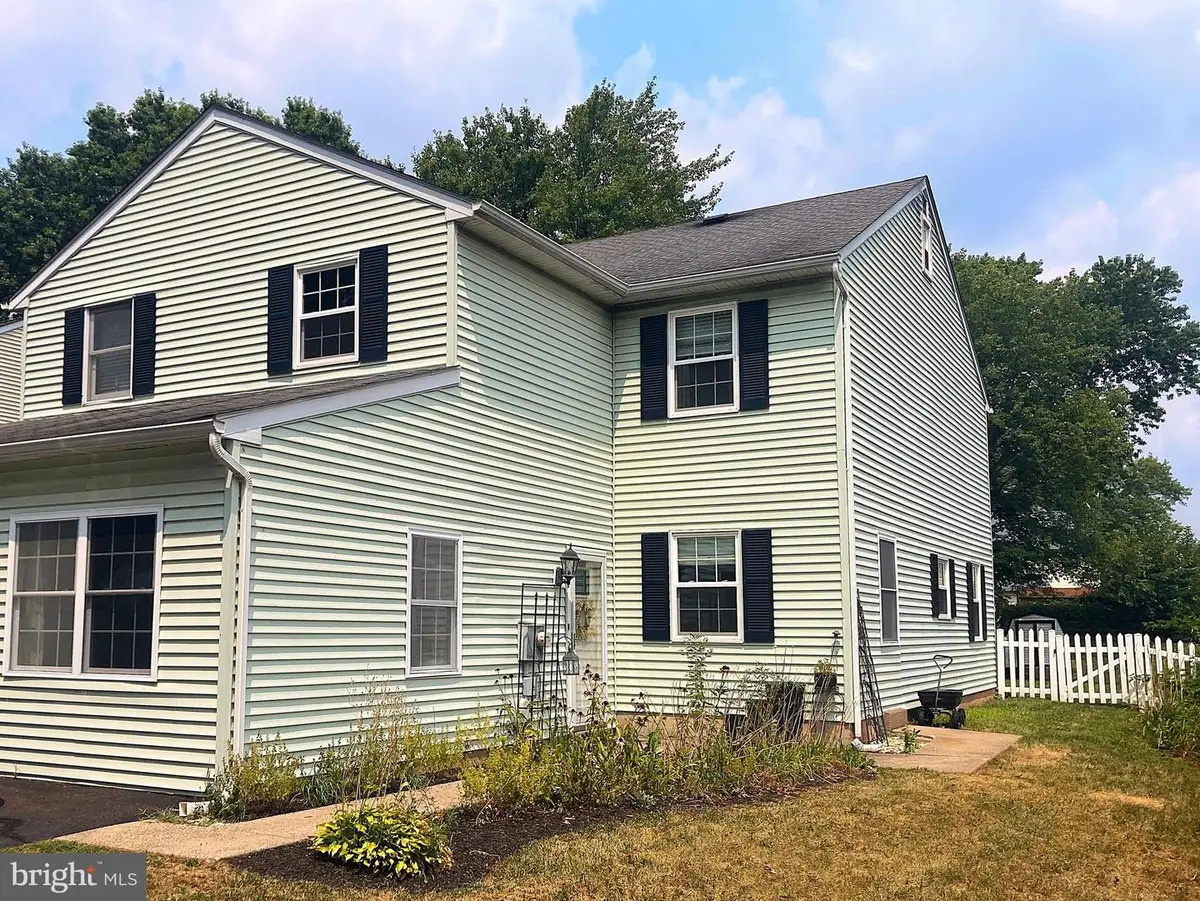
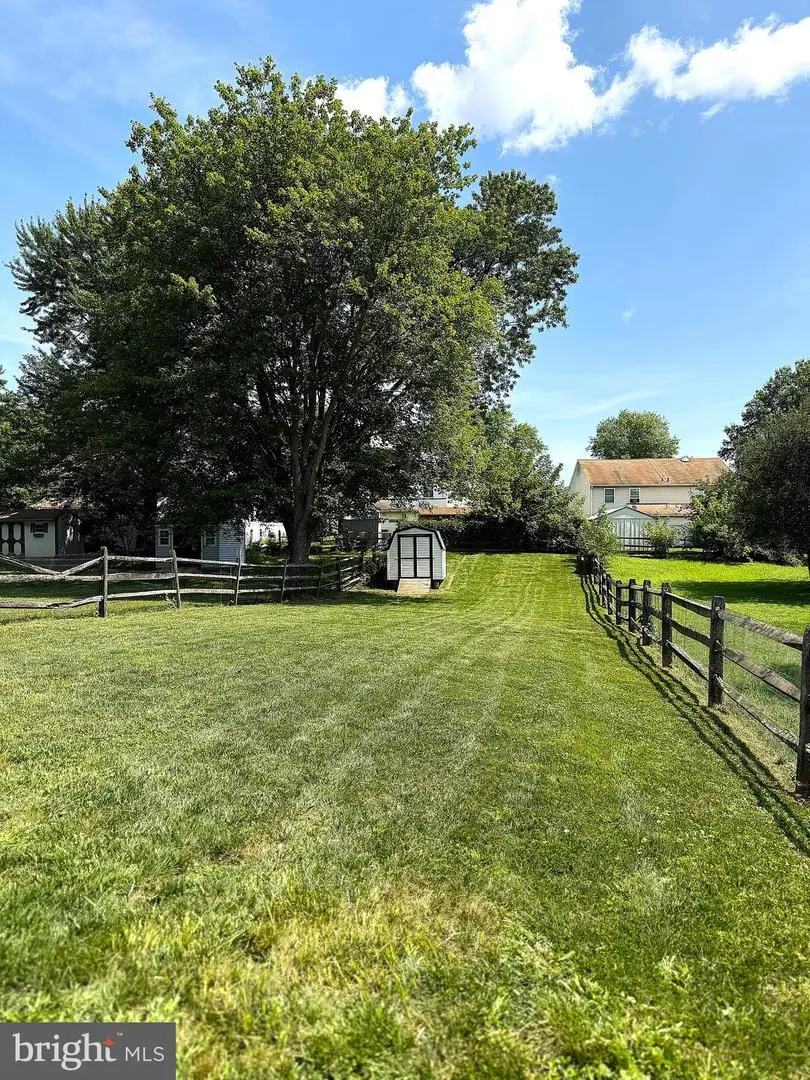
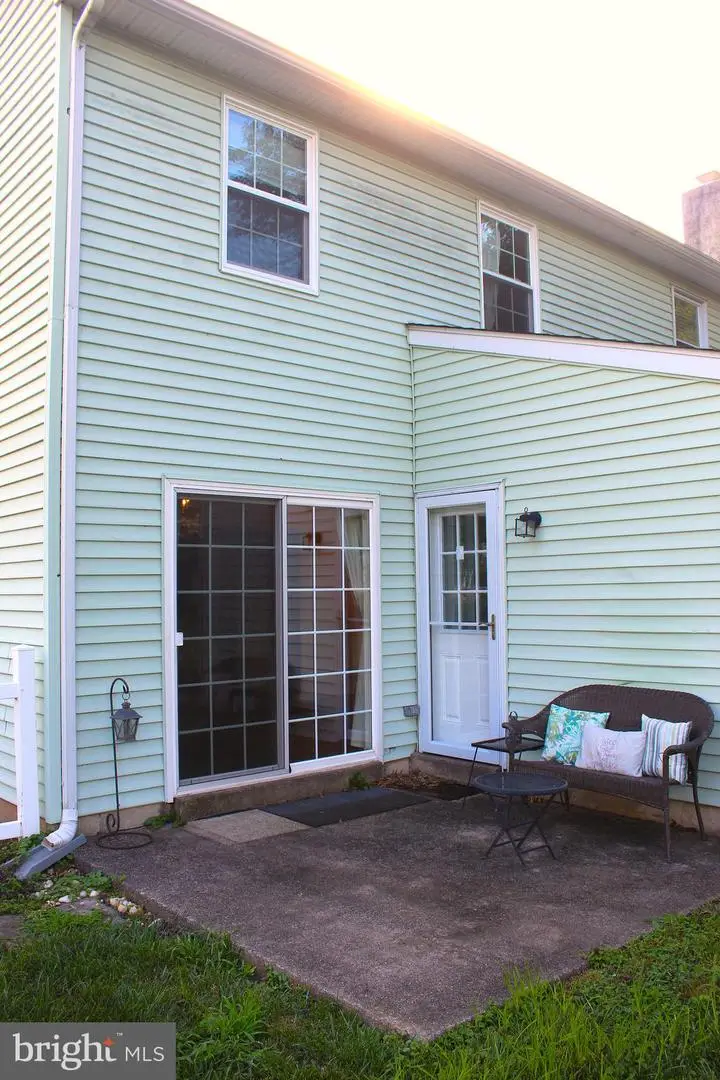
441 Gruber Rd,HARLEYSVILLE, PA 19438
$365,000
- 3 Beds
- 2 Baths
- 1,794 sq. ft.
- Single family
- Pending
Listed by:brandon t sharp
Office:coldwell banker realty
MLS#:PAMC2149824
Source:BRIGHTMLS
Price summary
- Price:$365,000
- Price per sq. ft.:$203.46
About this home
Welcome to 441 Gruber Road in desirable Indian Crest neighborhood. As you enter the home you are greeted by a spacious family room. Step up on neutral laminate plank flooring into the Living Room which leads to the Kitchen and is open to a Dining/Living area. There is a sliding glass door leading to a small patio and large back yard with shed. Laundry Room and half bath finish the first floor. Second Floor has all new carpeting throughout. The primary bedroom has access to the Jack and Jill bathroom, steps leading to the attic and a sitting room that has endless possibilities. Jack and Jill bathroom was renovated in 2021and is complete with 2 vanities with sink, tiled shower and new flooring. 2 additional bedrooms and a linen closet complete the second floor. The walls throughout have been freshly painted in a neutral color. All windows have been replaced during ownership. This conveniently located twin is a perfect place to call home.
Contact an agent
Home facts
- Year built:1980
- Listing Id #:PAMC2149824
- Added:13 day(s) ago
- Updated:August 15, 2025 at 07:30 AM
Rooms and interior
- Bedrooms:3
- Total bathrooms:2
- Full bathrooms:1
- Half bathrooms:1
- Living area:1,794 sq. ft.
Heating and cooling
- Cooling:Central A/C
- Heating:Electric, Forced Air
Structure and exterior
- Roof:Shingle
- Year built:1980
- Building area:1,794 sq. ft.
- Lot area:0.2 Acres
Schools
- High school:SOUDERTON
- Middle school:INDIAN VALLEY
- Elementary school:VERNFIELD
Utilities
- Water:Public
- Sewer:Public Sewer
Finances and disclosures
- Price:$365,000
- Price per sq. ft.:$203.46
- Tax amount:$4,760 (2024)
New listings near 441 Gruber Rd
- Coming Soon
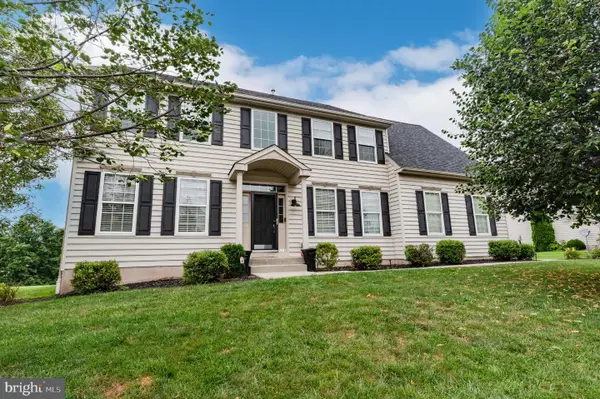 $899,900Coming Soon4 beds 3 baths
$899,900Coming Soon4 beds 3 baths433 Hoffman Rd, HARLEYSVILLE, PA 19438
MLS# PAMC2151604Listed by: LONG & FOSTER REAL ESTATE, INC. - New
 $480,000Active3 beds 3 baths2,688 sq. ft.
$480,000Active3 beds 3 baths2,688 sq. ft.305 Manor Rd, HARLEYSVILLE, PA 19438
MLS# PAMC2151688Listed by: RE/MAX LEGACY - Coming Soon
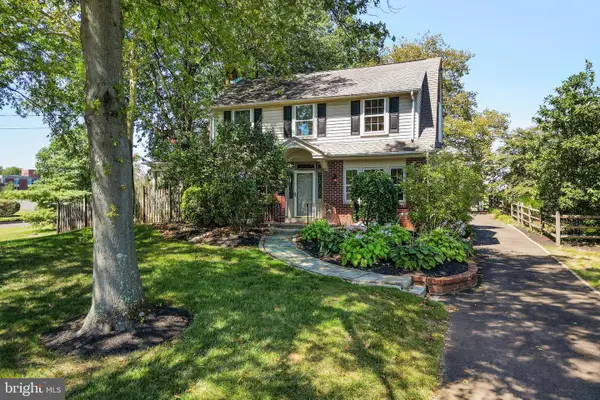 $599,000Coming Soon3 beds 2 baths
$599,000Coming Soon3 beds 2 baths339 Maple Ave #, HARLEYSVILLE, PA 19438
MLS# PAMC2151654Listed by: RE/MAX LEGACY - Open Sun, 12 to 2pmNew
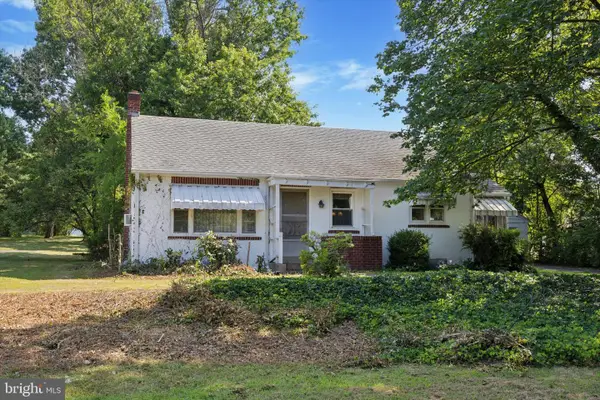 $350,000Active3 beds 1 baths1,296 sq. ft.
$350,000Active3 beds 1 baths1,296 sq. ft.154 Ruth Rd, HARLEYSVILLE, PA 19438
MLS# PAMC2151554Listed by: REAL OF PENNSYLVANIA - Coming SoonOpen Sat, 12 to 2pm
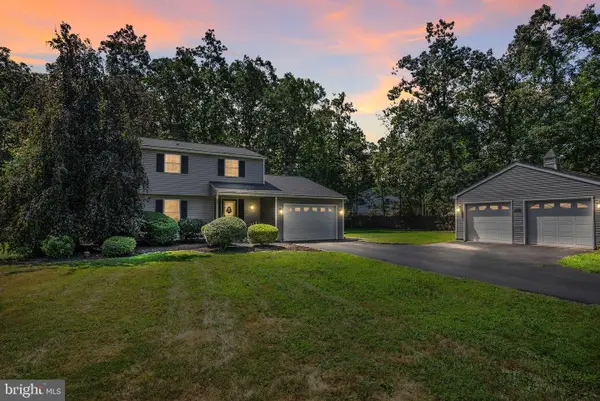 $539,000Coming Soon4 beds 2 baths
$539,000Coming Soon4 beds 2 baths2182 Old Skippack Rd, HARLEYSVILLE, PA 19438
MLS# PAMC2151570Listed by: REALTY ONE GROUP RESTORE - COLLEGEVILLE - New
 $350,000Active2 beds 2 baths1,583 sq. ft.
$350,000Active2 beds 2 baths1,583 sq. ft.329 Pondview Dr, HARLEYSVILLE, PA 19438
MLS# PAMC2150744Listed by: COLDWELL BANKER REALTY - New
 $794,900Active4 beds 3 baths2,750 sq. ft.
$794,900Active4 beds 3 baths2,750 sq. ft.1323 Old Sumneytown Pike, HARLEYSVILLE, PA 19438
MLS# PAMC2150352Listed by: COLDWELL BANKER HEARTHSIDE - New
 $995,000Active4 beds 4 baths6,294 sq. ft.
$995,000Active4 beds 4 baths6,294 sq. ft.2785 Hedrick Rd, HARLEYSVILLE, PA 19438
MLS# PAMC2150284Listed by: COLDWELL BANKER HEARTHSIDE REALTORS-COLLEGEVILLE 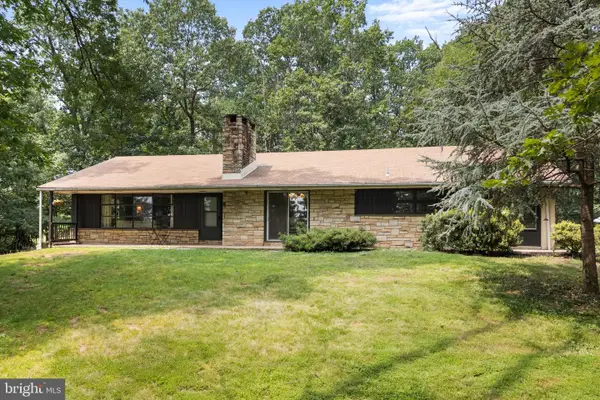 $536,000Pending4 beds 2 baths2,454 sq. ft.
$536,000Pending4 beds 2 baths2,454 sq. ft.202 Yoder Rd, HARLEYSVILLE, PA 19438
MLS# PAMC2150308Listed by: EXP REALTY, LLC- New
 $400,000Active3 beds 3 baths1,744 sq. ft.
$400,000Active3 beds 3 baths1,744 sq. ft.3884 Ashland Dr #c-2, HARLEYSVILLE, PA 19438
MLS# PAMC2150028Listed by: COMPASS PENNSYLVANIA, LLC
