576 Old Skippack Rd, HARLEYSVILLE, PA 19438
Local realty services provided by:Better Homes and Gardens Real Estate Valley Partners
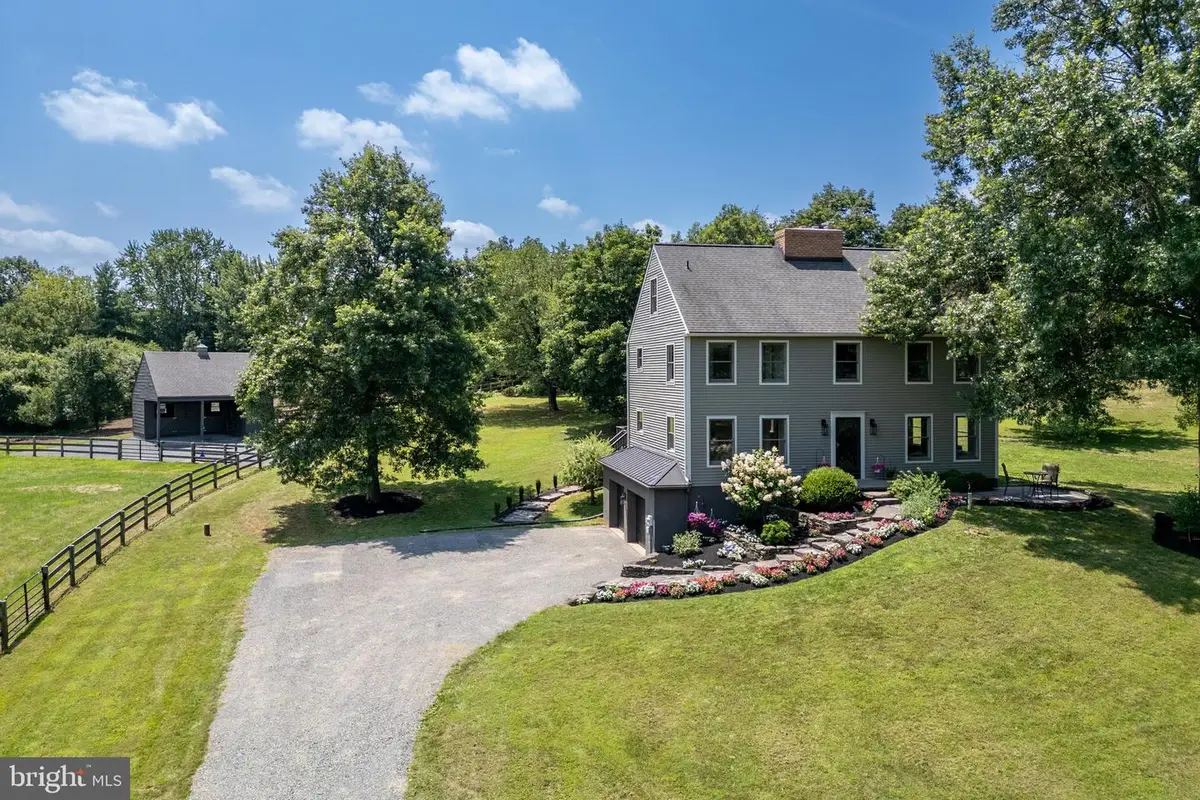
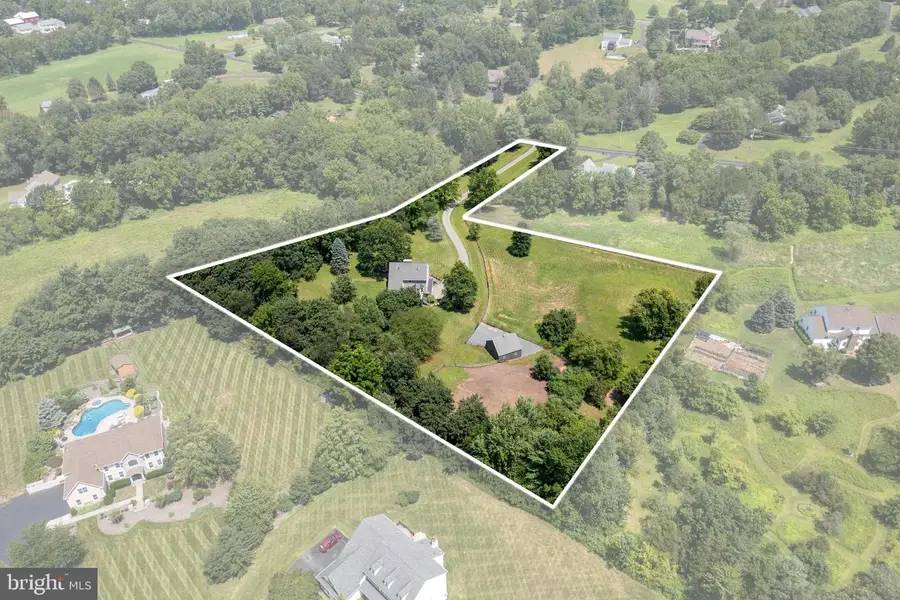

576 Old Skippack Rd,HARLEYSVILLE, PA 19438
$824,900
- 4 Beds
- 4 Baths
- 2,895 sq. ft.
- Farm
- Pending
Listed by:jacquelyn f rhoads
Office:re/max reliance
MLS#:PAMC2149164
Source:BRIGHTMLS
Price summary
- Price:$824,900
- Price per sq. ft.:$284.94
About this home
Tucked away on a quiet one-way road, a beautifully updated property on a secluded 3.33-acre equine retreat—perfectly designed for two horses or other farm animals—offering the ideal balance of charm, function, and thoughtful upgrades. This property provides a peaceful, private setting with natural views from every window. Plus, easy access to amenities when needed.
Step inside the remodeled home where classic character meets modern style. The foyer greets you with a stunning turned staircase and a striking brick accent wall. Original hardwood floors have been beautifully refinished and are complemented by fresh paint, new lighting, and extra-high baseboards and moldings throughout the home.
The main level features a spacious living room filled with natural light, anchored by a brick fireplace and wood mantel. A cozy family room/den includes a Vermont Castings wood/coal stove—perfect for reducing heating costs and adding inviting warmth. The formal dining room is ideal for entertaining, while the sunlit kitchen offers timeless shaker-style cabinets, soft-close drawers, quartz countertops, a large stainless undermount sink with a stylish faucet, under-cabinet lighting, and porcelain tile flooring. GE stainless steel appliances include a refrigerator, oven, dishwasher, and built-in microwave. A bump-out creates a cozy breakfast nook, and the sunroom—featuring matching porcelain tile, wraparound windows, and a glass door to the deck—adds additional space for relaxing or hosting.
A pretty powder room on the first floor includes refreshed vanity with a vessel sink and tile floor. Upstairs, the primary suite features a walk-in closet, ceiling fan, and an ensuite bath with a walk-in tile shower, rain shower and wand, oversized vanity, tile floor, built-in shelves, and a Toto toilet. Note that quality Toto toilets are throughout. Two additional bedrooms include double closets and ceiling fans, and the hall bath offers a double vanity, tiled tub surround, linen closet, and a conveniently located laundry area.
The third floor is a flexible space with two skylights, two ceiling fans, a large closet, and a full bath with a tub, tile surround, tile floor, and updated vanity—ideal as a fourth bedroom, guest suite, or home office. Throughout the home, you’ll find Andersen windows and six-panel wood doors, underscoring the quality craftsmanship.
The walk-out basement with high ceilings leads to a two-car garage with a bonus bump-out for additional storage or a workshop. The exterior includes cedar siding, a metal roof over the garage, a beautifully crafted stone walkway and front patio, and a large rear deck with plenty of room to enjoy the scenic surroundings.
Equestrian features include a well-equipped 2-stall barn with 12x12 matted stalls, a tack room, a grit dry lot, a smaller paddock, and a large pasture. The fencing is post and board with electric, and there's an outdoor hydrant for added convenience.
This is a rare opportunity to own a move-in-ready horse property that offers comfort, elegance, and space—all in a tranquil setting with minimal traffic and maximum privacy.
Contact an agent
Home facts
- Year built:1988
- Listing Id #:PAMC2149164
- Added:18 day(s) ago
- Updated:August 15, 2025 at 07:21 AM
Rooms and interior
- Bedrooms:4
- Total bathrooms:4
- Full bathrooms:3
- Half bathrooms:1
- Living area:2,895 sq. ft.
Heating and cooling
- Cooling:Central A/C
- Heating:Electric, Forced Air, Heat Pump(s)
Structure and exterior
- Year built:1988
- Building area:2,895 sq. ft.
- Lot area:3.33 Acres
Utilities
- Water:Well
- Sewer:On Site Septic
Finances and disclosures
- Price:$824,900
- Price per sq. ft.:$284.94
- Tax amount:$10,194 (2025)
New listings near 576 Old Skippack Rd
- Coming Soon
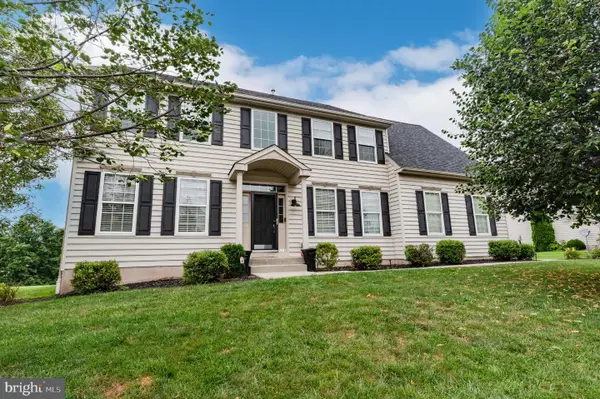 $899,900Coming Soon4 beds 3 baths
$899,900Coming Soon4 beds 3 baths433 Hoffman Rd, HARLEYSVILLE, PA 19438
MLS# PAMC2151604Listed by: LONG & FOSTER REAL ESTATE, INC. - New
 $480,000Active3 beds 3 baths2,688 sq. ft.
$480,000Active3 beds 3 baths2,688 sq. ft.305 Manor Rd, HARLEYSVILLE, PA 19438
MLS# PAMC2151688Listed by: RE/MAX LEGACY - Coming Soon
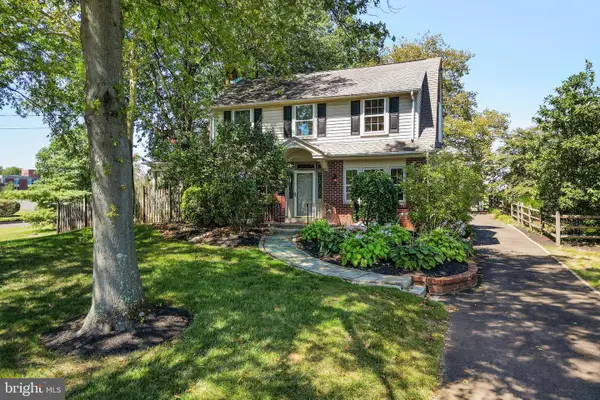 $599,000Coming Soon3 beds 2 baths
$599,000Coming Soon3 beds 2 baths339 Maple Ave #, HARLEYSVILLE, PA 19438
MLS# PAMC2151654Listed by: RE/MAX LEGACY - Open Sun, 12 to 2pmNew
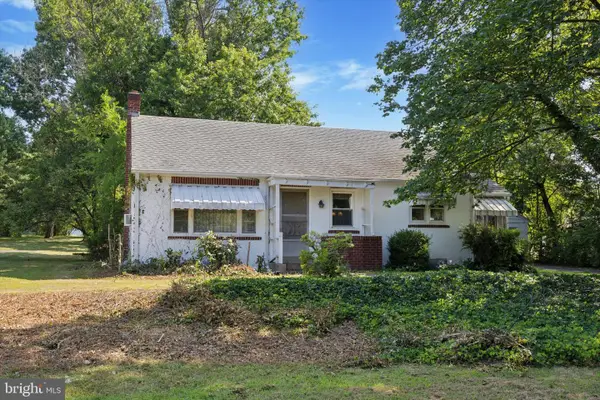 $350,000Active3 beds 1 baths1,296 sq. ft.
$350,000Active3 beds 1 baths1,296 sq. ft.154 Ruth Rd, HARLEYSVILLE, PA 19438
MLS# PAMC2151554Listed by: REAL OF PENNSYLVANIA - Coming SoonOpen Sat, 12 to 2pm
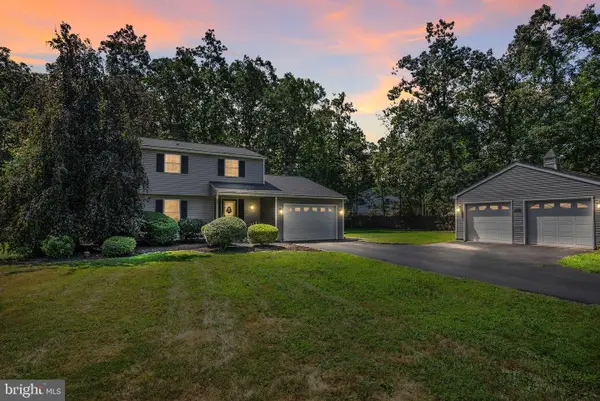 $539,000Coming Soon4 beds 2 baths
$539,000Coming Soon4 beds 2 baths2182 Old Skippack Rd, HARLEYSVILLE, PA 19438
MLS# PAMC2151570Listed by: REALTY ONE GROUP RESTORE - COLLEGEVILLE - New
 $350,000Active2 beds 2 baths1,583 sq. ft.
$350,000Active2 beds 2 baths1,583 sq. ft.329 Pondview Dr, HARLEYSVILLE, PA 19438
MLS# PAMC2150744Listed by: COLDWELL BANKER REALTY - New
 $794,900Active4 beds 3 baths2,750 sq. ft.
$794,900Active4 beds 3 baths2,750 sq. ft.1323 Old Sumneytown Pike, HARLEYSVILLE, PA 19438
MLS# PAMC2150352Listed by: COLDWELL BANKER HEARTHSIDE - New
 $995,000Active4 beds 4 baths6,294 sq. ft.
$995,000Active4 beds 4 baths6,294 sq. ft.2785 Hedrick Rd, HARLEYSVILLE, PA 19438
MLS# PAMC2150284Listed by: COLDWELL BANKER HEARTHSIDE REALTORS-COLLEGEVILLE 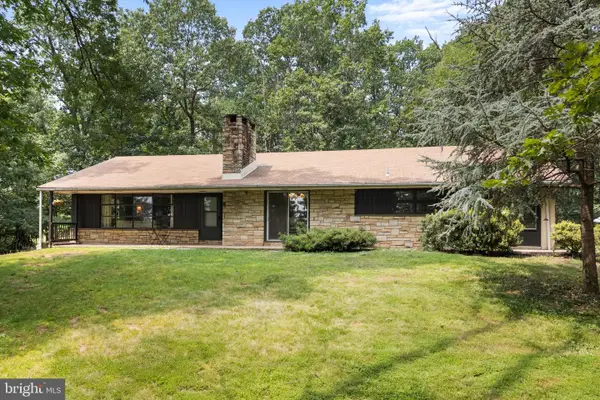 $536,000Pending4 beds 2 baths2,454 sq. ft.
$536,000Pending4 beds 2 baths2,454 sq. ft.202 Yoder Rd, HARLEYSVILLE, PA 19438
MLS# PAMC2150308Listed by: EXP REALTY, LLC- New
 $400,000Active3 beds 3 baths1,744 sq. ft.
$400,000Active3 beds 3 baths1,744 sq. ft.3884 Ashland Dr #c-2, HARLEYSVILLE, PA 19438
MLS# PAMC2150028Listed by: COMPASS PENNSYLVANIA, LLC
