63 Walden Pond Way, HARLEYSVILLE, PA 19438
Local realty services provided by:Better Homes and Gardens Real Estate Maturo
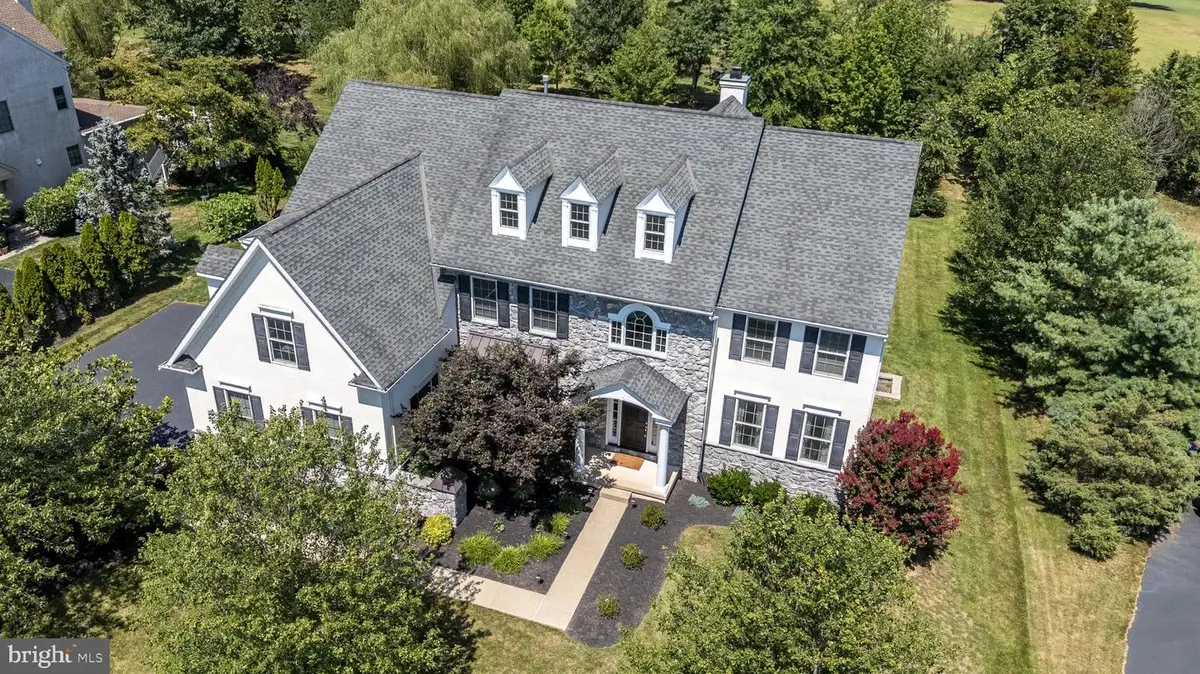
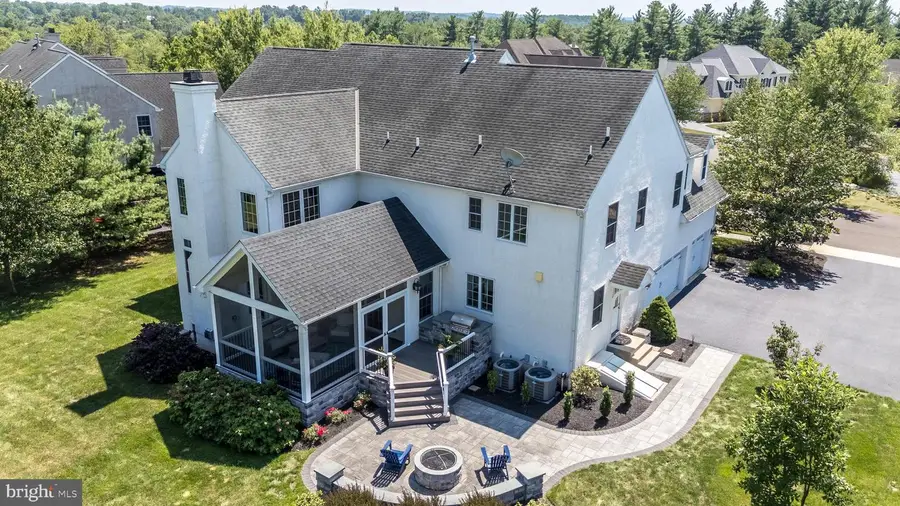
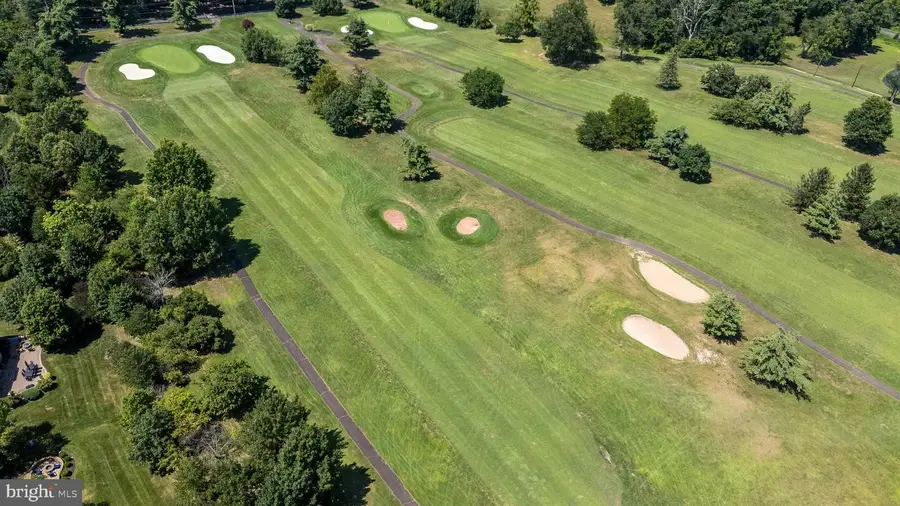
63 Walden Pond Way,HARLEYSVILLE, PA 19438
$1,150,000
- 4 Beds
- 5 Baths
- 6,067 sq. ft.
- Single family
- Pending
Listed by:linda g baron
Office:bhhs fox & roach-blue bell
MLS#:PAMC2148786
Source:BRIGHTMLS
Price summary
- Price:$1,150,000
- Price per sq. ft.:$189.55
- Monthly HOA dues:$104.33
About this home
Discover luxurious living in this beautifully updated Guidi-built, 4-bedroom, 4.5-bath custom colonial w/over 4600 sq ft on a non-thru street, featuring soaring 9-foot ceilings, a show-stopping, newly finished Lower Level w/an additional 1450 sq ft, and a possible 1st floor in-law suite, perfectly positioned with panoramic views of Mainland Golf Course and directly facing community open space. Located in the sought-after community of “ The Preserve at Skippack Creek” w/amenities such as walking trails, nearby parks, & proximity to top-rated schools, shops, and less than 2 miles to the PA turnpike entrance, this property delivers convenience and lifestyle in equal measure. The 1st floor features oak hardwood floors, beginning with a welcoming foyer that leads to spacious, light-filled living areas. The stunning Gourmet Kitchen features granite counters, 42” cabinets, travertine tiled backsplash, stainless steel appliances including double wall ovens, new dishwasher (2025), new refrigerator (2024), & a large island. The Breakfast Area offers a vaulted ceiling & is open to the spacious, sun-filled 2-story Family Room w/wood-burning fireplace & custom millwork. Double French doors from the Breakfast Room also open to the exciting, Screened Porch, added in 2016, w/vaulted ceiling & high-end ceiling heaters, & providing a perfect space for entertaining or relaxing while enjoying the tranquil golf course views. The 1st Floor Office can easily serve as 1st floor Guest or In-Law Suite with its connection to the newly renovated Full Bath (2024) w/Kohler vanity w/marble counter & stall shower w/frameless glass door. The door between the Office & Bathroom is wide enough to accommodate a wheelchair. A Mud Room with utility sink also leads to a side-entrance & 3-Car Garage with included 2nd refrigerator. Two sets of stairs converge as they lead to the 2nd floor which continues to impress w/generously sized bedrooms, including a luxurious Primary Suite offering a Bedroom with oak hardwood floor, tray ceiling & 1st professionally organized walk-in closet, Dressing/Sitting Room w/2 additional professionally organized walk-in closets, & a spacious Full Bath with 2 separate vanities, whirlpool tub & stall shower w/frameless glass door. The 2nd Bedroom is also a generous Suite w/walk-in closet, versatile connecting Sitting Room/Office/Nursery & en-suite Full Bath. Bedrooms 3 & 4 share a Jack and Jill Bath w/soaking tub & shower. The convenient 2nd Floor Laundry Room includes the washer dryer & 2nd utility sink. A full set of stairs provides access to the unfinished 3rd Floor Attic that offers an incredible opportunity for more living space or is perfect for additional storage. Prepare to be amazed by the exceptionally designed, newly transformed (2024) Lower Level with 9’ ceilings, designed with both entertainment & lifestyle in mind. Double French doors open to the spa-worthy Gym w/gym flooring & TV included. The gorgeous Lower-Level Family Room features a 2nd fireplace (propane gas) w/heat-resistant shiplap above, built-in bench seating w/storage and a wet bar with quartz counter and included wine fridge. Another room is currently being used for a Golf Simulator but would also be a perfect Media/Theater Room. No entertainment area would be complete without the Wine Room with glass door and included shelving. Multiple utility rooms provide ample storage. The beautiful, professionally landscaped yard is designed for endless enjoyment of the surrounding scenery. Relax on the paver patio with built-in Barbecue and Firepit while watching the sunset over the golf course. Other special features include a security system, 2 zones of HVAC, Anderson windows, new hot water heater (2023) and an irrigation system. The community is in close proximity to several parks and minutes to major routes plus close to the quaint town of Skippack. If you’re looking for a rare combination of luxury, location, and layout, this is the one!
Contact an agent
Home facts
- Year built:2008
- Listing Id #:PAMC2148786
- Added:16 day(s) ago
- Updated:August 15, 2025 at 07:30 AM
Rooms and interior
- Bedrooms:4
- Total bathrooms:5
- Full bathrooms:4
- Half bathrooms:1
- Living area:6,067 sq. ft.
Heating and cooling
- Cooling:Ceiling Fan(s), Central A/C
- Heating:Forced Air, Propane - Owned
Structure and exterior
- Roof:Pitched, Shingle
- Year built:2008
- Building area:6,067 sq. ft.
- Lot area:0.38 Acres
Utilities
- Water:Public
- Sewer:Public Sewer
Finances and disclosures
- Price:$1,150,000
- Price per sq. ft.:$189.55
- Tax amount:$17,733 (2025)
New listings near 63 Walden Pond Way
- Coming Soon
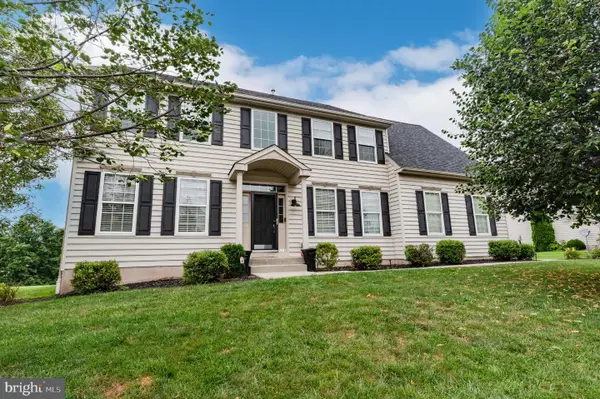 $899,900Coming Soon4 beds 3 baths
$899,900Coming Soon4 beds 3 baths433 Hoffman Rd, HARLEYSVILLE, PA 19438
MLS# PAMC2151604Listed by: LONG & FOSTER REAL ESTATE, INC. - New
 $480,000Active3 beds 3 baths2,688 sq. ft.
$480,000Active3 beds 3 baths2,688 sq. ft.305 Manor Rd, HARLEYSVILLE, PA 19438
MLS# PAMC2151688Listed by: RE/MAX LEGACY - Coming Soon
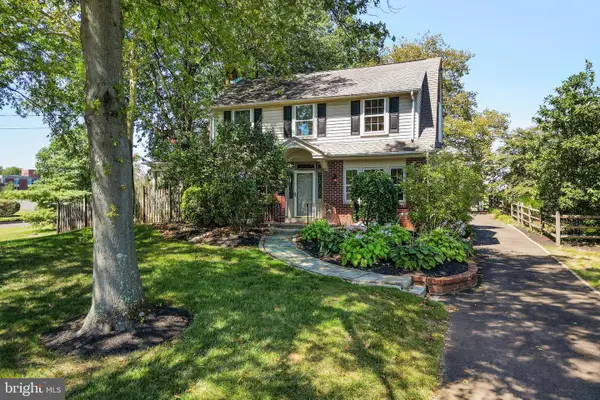 $599,000Coming Soon3 beds 2 baths
$599,000Coming Soon3 beds 2 baths339 Maple Ave #, HARLEYSVILLE, PA 19438
MLS# PAMC2151654Listed by: RE/MAX LEGACY - Open Sun, 12 to 2pmNew
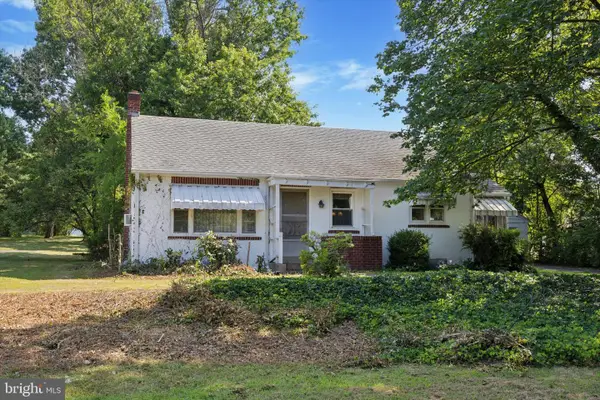 $350,000Active3 beds 1 baths1,296 sq. ft.
$350,000Active3 beds 1 baths1,296 sq. ft.154 Ruth Rd, HARLEYSVILLE, PA 19438
MLS# PAMC2151554Listed by: REAL OF PENNSYLVANIA - Coming SoonOpen Sat, 12 to 2pm
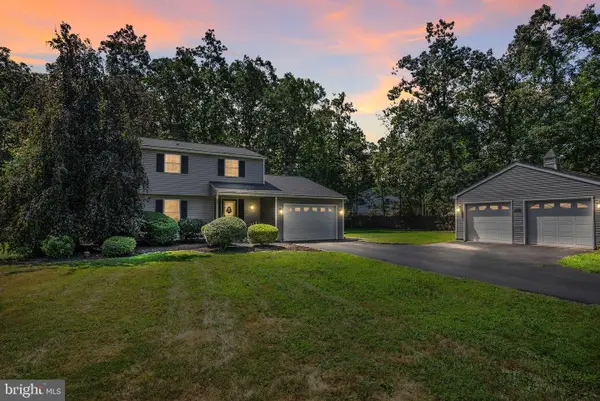 $539,000Coming Soon4 beds 2 baths
$539,000Coming Soon4 beds 2 baths2182 Old Skippack Rd, HARLEYSVILLE, PA 19438
MLS# PAMC2151570Listed by: REALTY ONE GROUP RESTORE - COLLEGEVILLE - New
 $350,000Active2 beds 2 baths1,583 sq. ft.
$350,000Active2 beds 2 baths1,583 sq. ft.329 Pondview Dr, HARLEYSVILLE, PA 19438
MLS# PAMC2150744Listed by: COLDWELL BANKER REALTY - New
 $794,900Active4 beds 3 baths2,750 sq. ft.
$794,900Active4 beds 3 baths2,750 sq. ft.1323 Old Sumneytown Pike, HARLEYSVILLE, PA 19438
MLS# PAMC2150352Listed by: COLDWELL BANKER HEARTHSIDE - New
 $995,000Active4 beds 4 baths6,294 sq. ft.
$995,000Active4 beds 4 baths6,294 sq. ft.2785 Hedrick Rd, HARLEYSVILLE, PA 19438
MLS# PAMC2150284Listed by: COLDWELL BANKER HEARTHSIDE REALTORS-COLLEGEVILLE 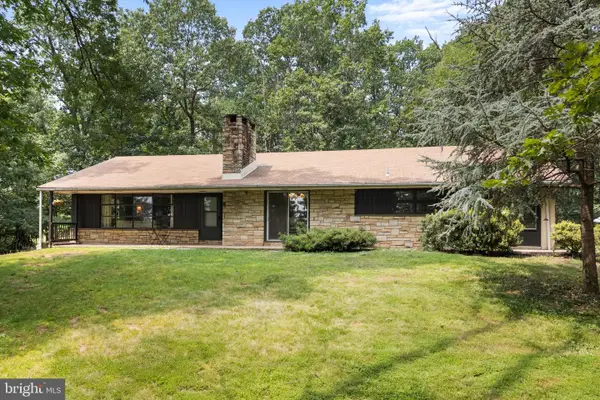 $536,000Pending4 beds 2 baths2,454 sq. ft.
$536,000Pending4 beds 2 baths2,454 sq. ft.202 Yoder Rd, HARLEYSVILLE, PA 19438
MLS# PAMC2150308Listed by: EXP REALTY, LLC- New
 $400,000Active3 beds 3 baths1,744 sq. ft.
$400,000Active3 beds 3 baths1,744 sq. ft.3884 Ashland Dr #c-2, HARLEYSVILLE, PA 19438
MLS# PAMC2150028Listed by: COMPASS PENNSYLVANIA, LLC
