1049 Wooded Pond Dr, Harrisburg, PA 17111
Local realty services provided by:Better Homes and Gardens Real Estate GSA Realty
1049 Wooded Pond Dr,Harrisburg, PA 17111
$314,900
- 3 Beds
- 3 Baths
- 2,208 sq. ft.
- Townhouse
- Active
Listed by:deependra dangal
Office:iron valley real estate of central pa
MLS#:PADA2049264
Source:BRIGHTMLS
Price summary
- Price:$314,900
- Price per sq. ft.:$142.62
- Monthly HOA dues:$79
About this home
Significant price reduction for a quick sale! Welcome to this beautifully maintained 3-bedroom, 2.5-bath townhouse with stunning lake views. The bright and open main level offers a comfortable layout, perfect for both everyday living and entertaining. Upstairs, the owner’s suite features a private deck overlooking the water, a spacious walk-in closet, dressing area, and double vanity bath. The second-floor laundry adds everyday convenience.
The fully finished walkout basement opens to a lower patio with peaceful waterfront views. The driveway accommodates up to four vehicles.
Recent upgrades include hardwood flooring in the living room (2022), a new HVAC system (2023), a new roof (2024), and a renovated deck (2025). Ideally located close to shopping, dining, the airport, UPMC hospital, and Penn State hospital.
Contact an agent
Home facts
- Year built:2001
- Listing ID #:PADA2049264
- Added:57 day(s) ago
- Updated:November 02, 2025 at 02:45 PM
Rooms and interior
- Bedrooms:3
- Total bathrooms:3
- Full bathrooms:2
- Half bathrooms:1
- Living area:2,208 sq. ft.
Heating and cooling
- Cooling:Central A/C
- Heating:Forced Air, Natural Gas
Structure and exterior
- Roof:Architectural Shingle
- Year built:2001
- Building area:2,208 sq. ft.
- Lot area:0.05 Acres
Schools
- High school:CENTRAL DAUPHIN EAST
- Middle school:CENTRAL DAUPHIN EAST
- Elementary school:SOUTH SIDE
Utilities
- Water:Public
- Sewer:Public Sewer
Finances and disclosures
- Price:$314,900
- Price per sq. ft.:$142.62
- Tax amount:$3,761 (2025)
New listings near 1049 Wooded Pond Dr
- New
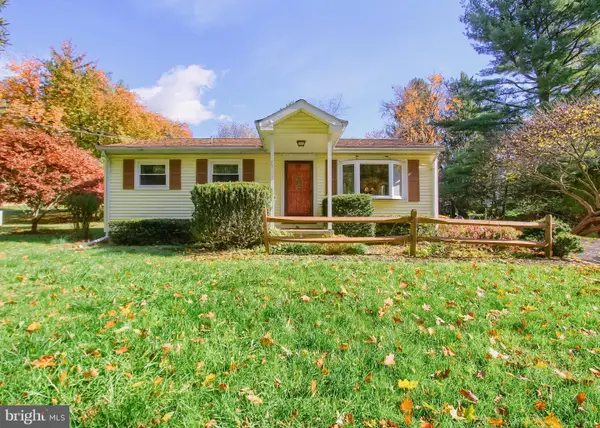 $255,000Active3 beds 1 baths1,248 sq. ft.
$255,000Active3 beds 1 baths1,248 sq. ft.740 Shady Dr, HARRISBURG, PA 17111
MLS# PADA2051240Listed by: IRON VALLEY REAL ESTATE OF CENTRAL PA - New
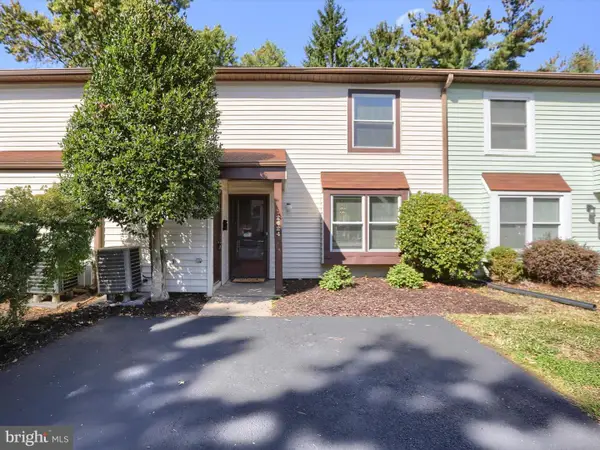 $194,900Active3 beds 3 baths1,472 sq. ft.
$194,900Active3 beds 3 baths1,472 sq. ft.2624 Cranberry Cir, HARRISBURG, PA 17110
MLS# PADA2050570Listed by: RE/MAX PREMIER SERVICES - New
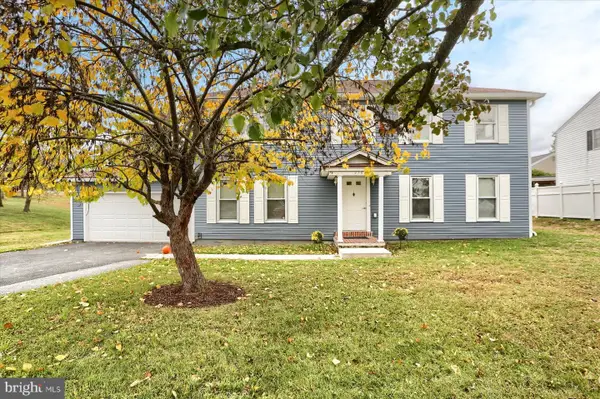 $380,000Active4 beds 3 baths2,464 sq. ft.
$380,000Active4 beds 3 baths2,464 sq. ft.3704 Reichert Rd, HARRISBURG, PA 17110
MLS# PADA2051238Listed by: IRON VALLEY REAL ESTATE OF CENTRAL PA - Coming SoonOpen Sat, 12 to 1pm
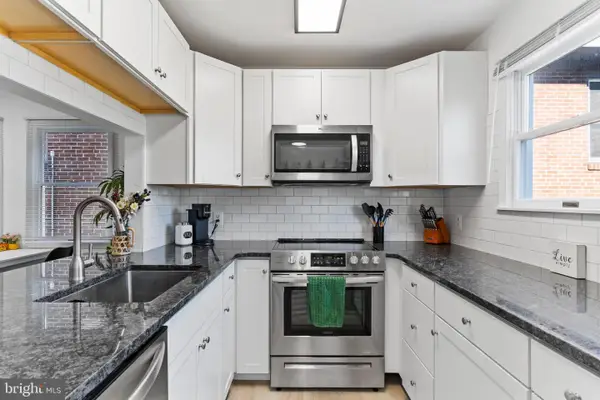 $210,000Coming Soon2 beds 2 baths
$210,000Coming Soon2 beds 2 baths2309-1/2 N 2nd St, HARRISBURG, PA 17110
MLS# PADA2051208Listed by: RSR, REALTORS, LLC - Coming Soon
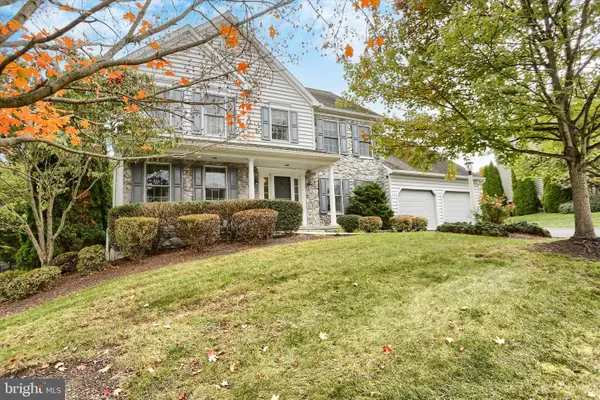 $574,900Coming Soon4 beds 3 baths
$574,900Coming Soon4 beds 3 baths7059 Beaver Spring Rd, HARRISBURG, PA 17111
MLS# PADA2051216Listed by: NEXTHOME CAPITAL REALTY - New
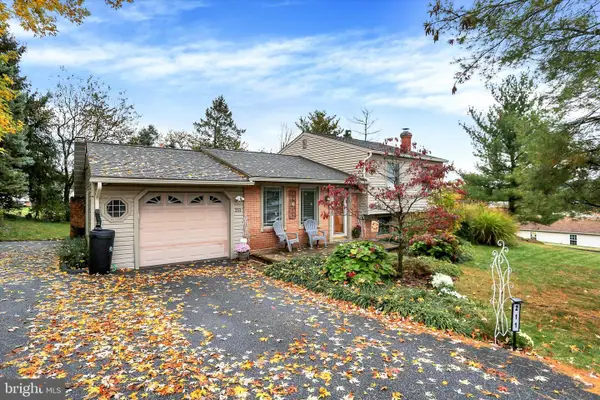 $344,900Active3 beds 2 baths1,698 sq. ft.
$344,900Active3 beds 2 baths1,698 sq. ft.211 Eddington Ave, HARRISBURG, PA 17111
MLS# PADA2051224Listed by: IRON VALLEY REAL ESTATE OF CENTRAL PA - New
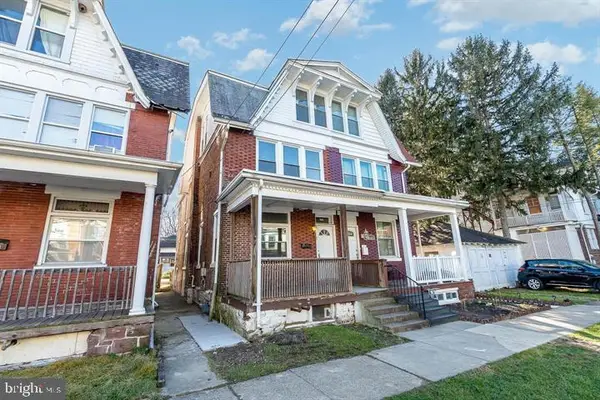 $100,000Active3 beds 2 baths1,728 sq. ft.
$100,000Active3 beds 2 baths1,728 sq. ft.1611 North St, HARRISBURG, PA 17103
MLS# PADA2051230Listed by: KELLER WILLIAMS OF CENTRAL PA - New
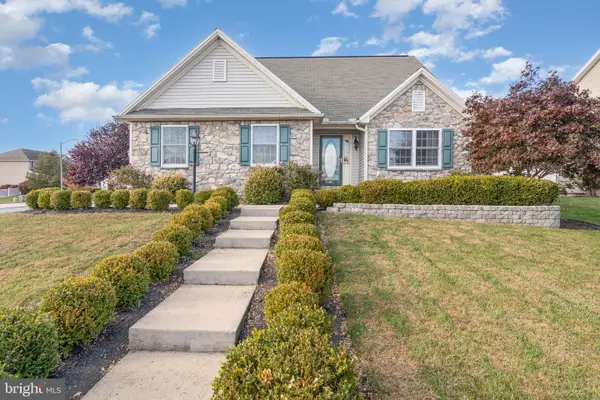 $450,000Active3 beds 4 baths2,977 sq. ft.
$450,000Active3 beds 4 baths2,977 sq. ft.3250 Jonagold Dr, HARRISBURG, PA 17110
MLS# PADA2051114Listed by: FOR SALE BY OWNER PLUS, REALTORS - New
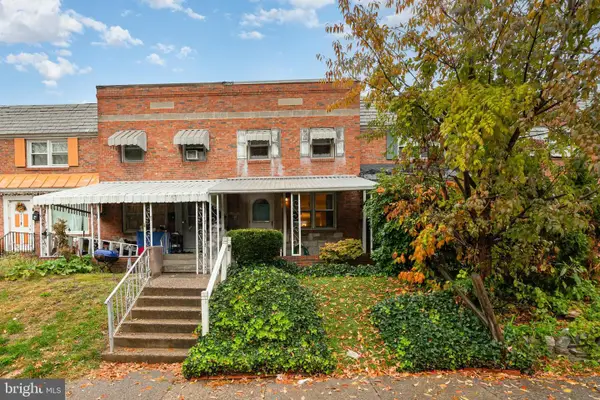 $120,000Active3 beds 1 baths1,056 sq. ft.
$120,000Active3 beds 1 baths1,056 sq. ft.443 Hale Ave, HARRISBURG, PA 17104
MLS# PADA2051194Listed by: JOY DANIELS REAL ESTATE GROUP, LTD - New
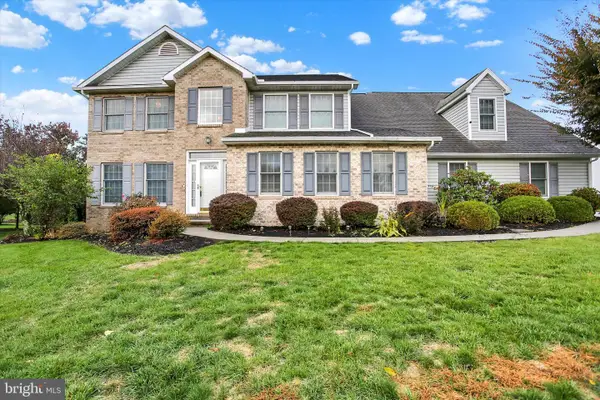 $595,000Active4 beds 4 baths3,304 sq. ft.
$595,000Active4 beds 4 baths3,304 sq. ft.338 Deaven Rd, HARRISBURG, PA 17111
MLS# PADA2051160Listed by: IRON VALLEY REAL ESTATE OF CENTRAL PA
