1813 Holly Dr, Harrisburg, PA 17110
Local realty services provided by:Better Homes and Gardens Real Estate Premier
1813 Holly Dr,Harrisburg, PA 17110
$620,000
- 6 Beds
- 6 Baths
- 7,139 sq. ft.
- Single family
- Active
Listed by:tracee carter
Office:coldwell banker realty
MLS#:PADA2032664
Source:BRIGHTMLS
Price summary
- Price:$620,000
- Price per sq. ft.:$86.85
About this home
As you enter this spacious home you will walk into a two-story foyer which has a wine room to left of the entrance. Procced into the great room which features an open floor plan that provides a living and dining area before entering the step-up kitchen. Step up into the chef's kitchen, which features seating for 8, stainless steel appliances, and a beautiful U-shaped granite water fall counter. This first floor also has a theater room with bar; the first of two primary suites with a spacious bathroom that has a luxurious step-up whirlpool tub, double vanity sink, and stand-up tiled shower. As you make your way out of the bedroom, there's another full bath with shower, and a fireplace. You will sure feel as if you are floating, as you climb the floating stairs to the second floor. The second floor includes 4 bedrooms with plenty of closet space, 2 full baths and the second primary suite. As you enter this second primary suite, you will notice a skylight and closet space. The attached full bathroom leads to a walk-in customized closet with vanity, chest of drawers and seating and more!
Contact an agent
Home facts
- Year built:1980
- Listing ID #:PADA2032664
- Added:52 day(s) ago
- Updated:November 02, 2025 at 02:45 PM
Rooms and interior
- Bedrooms:6
- Total bathrooms:6
- Full bathrooms:5
- Half bathrooms:1
- Living area:7,139 sq. ft.
Heating and cooling
- Cooling:Central A/C
- Heating:Electric, Forced Air
Structure and exterior
- Roof:Metal, Rubber
- Year built:1980
- Building area:7,139 sq. ft.
- Lot area:0.24 Acres
Schools
- High school:SUSQUEHANNA TOWNSHIP
Utilities
- Water:Well
Finances and disclosures
- Price:$620,000
- Price per sq. ft.:$86.85
- Tax amount:$10,445 (2022)
New listings near 1813 Holly Dr
- New
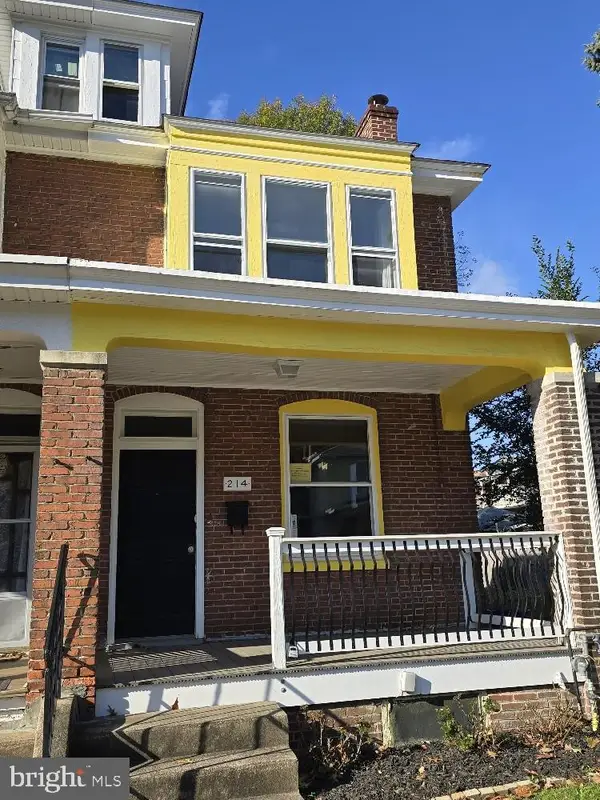 $179,000Active5 beds 1 baths1,418 sq. ft.
$179,000Active5 beds 1 baths1,418 sq. ft.214 S 20th St, HARRISBURG, PA 17104
MLS# PADA2051248Listed by: CAVALRY REALTY LLC - New
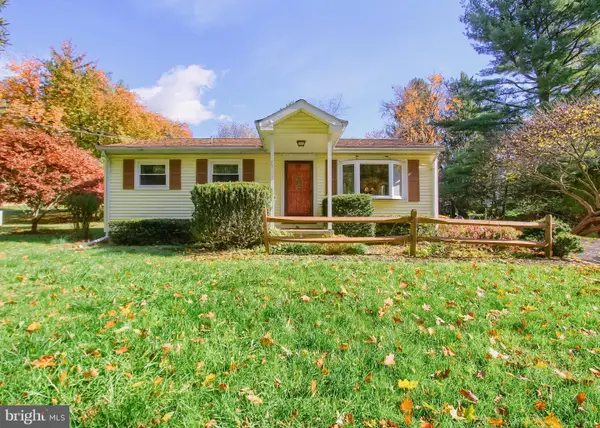 $255,000Active3 beds 1 baths1,248 sq. ft.
$255,000Active3 beds 1 baths1,248 sq. ft.740 Shady Dr, HARRISBURG, PA 17111
MLS# PADA2051240Listed by: IRON VALLEY REAL ESTATE OF CENTRAL PA - New
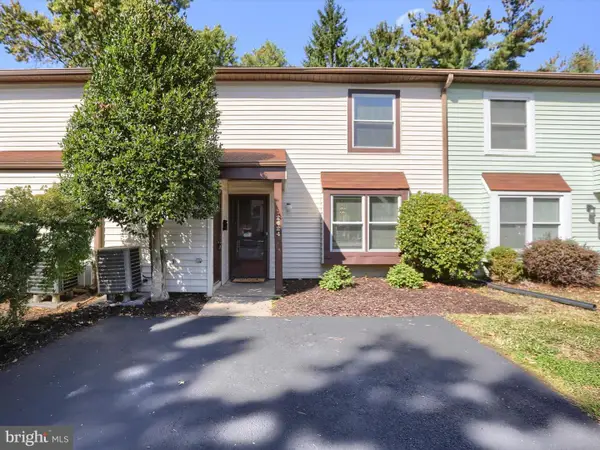 $194,900Active3 beds 3 baths1,472 sq. ft.
$194,900Active3 beds 3 baths1,472 sq. ft.2624 Cranberry Cir, HARRISBURG, PA 17110
MLS# PADA2050570Listed by: RE/MAX PREMIER SERVICES - New
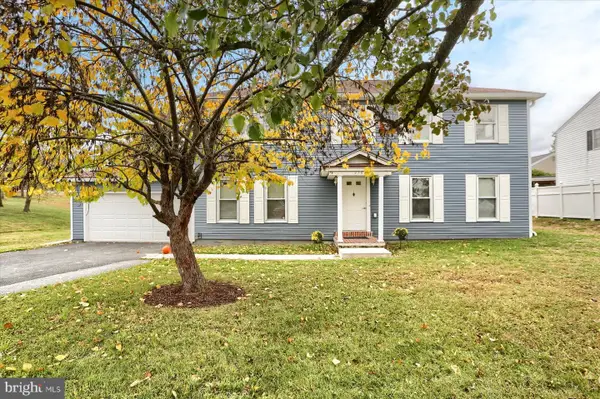 $380,000Active4 beds 3 baths2,464 sq. ft.
$380,000Active4 beds 3 baths2,464 sq. ft.3704 Reichert Rd, HARRISBURG, PA 17110
MLS# PADA2051238Listed by: IRON VALLEY REAL ESTATE OF CENTRAL PA - Coming SoonOpen Sat, 12 to 1pm
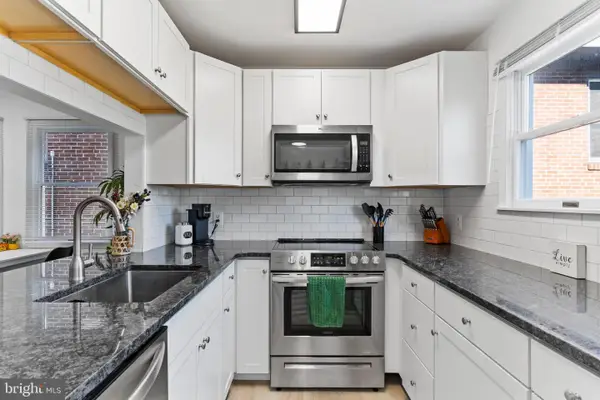 $210,000Coming Soon2 beds 2 baths
$210,000Coming Soon2 beds 2 baths2309-1/2 N 2nd St, HARRISBURG, PA 17110
MLS# PADA2051208Listed by: RSR, REALTORS, LLC - Coming Soon
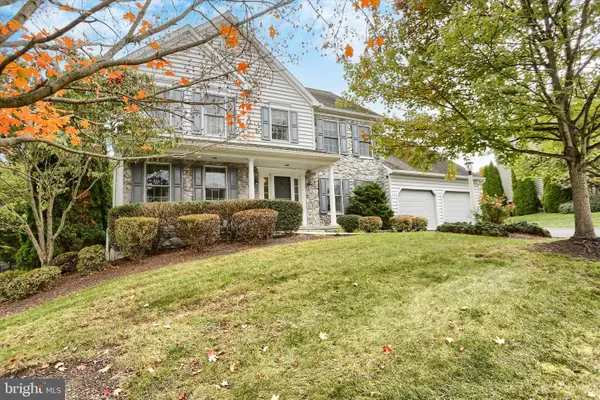 $574,900Coming Soon4 beds 3 baths
$574,900Coming Soon4 beds 3 baths7059 Beaver Spring Rd, HARRISBURG, PA 17111
MLS# PADA2051216Listed by: NEXTHOME CAPITAL REALTY 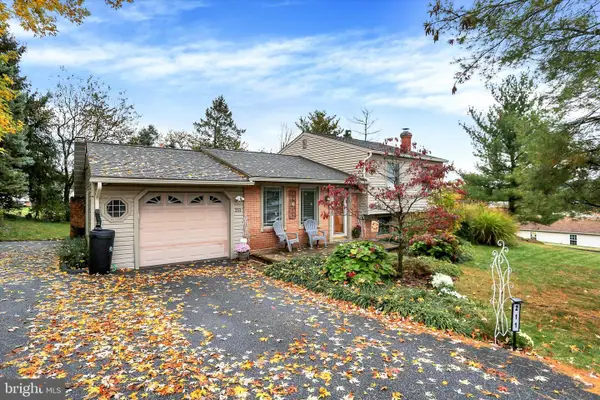 $344,900Pending3 beds 2 baths1,698 sq. ft.
$344,900Pending3 beds 2 baths1,698 sq. ft.211 Eddington Ave, HARRISBURG, PA 17111
MLS# PADA2051224Listed by: IRON VALLEY REAL ESTATE OF CENTRAL PA- New
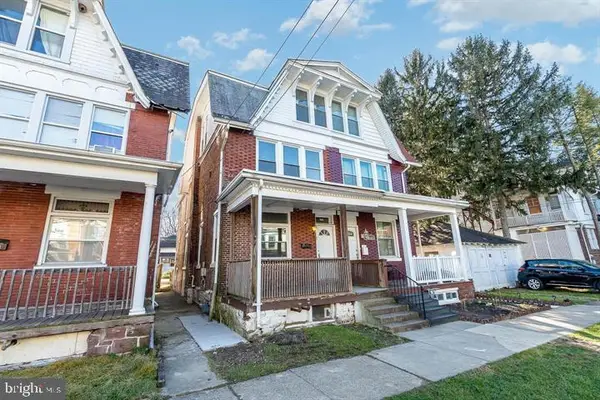 $100,000Active3 beds 2 baths1,728 sq. ft.
$100,000Active3 beds 2 baths1,728 sq. ft.1611 North St, HARRISBURG, PA 17103
MLS# PADA2051230Listed by: KELLER WILLIAMS OF CENTRAL PA - New
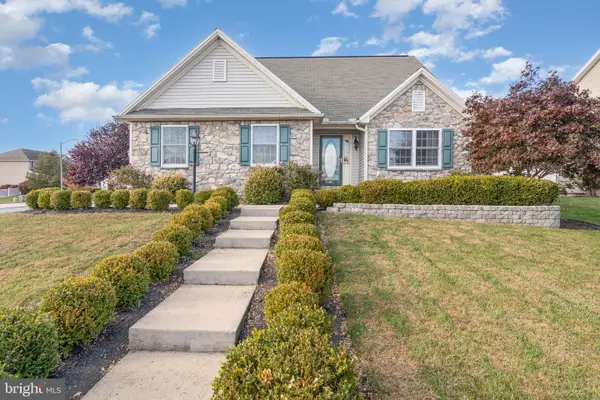 $450,000Active3 beds 4 baths2,977 sq. ft.
$450,000Active3 beds 4 baths2,977 sq. ft.3250 Jonagold Dr, HARRISBURG, PA 17110
MLS# PADA2051114Listed by: FOR SALE BY OWNER PLUS, REALTORS - New
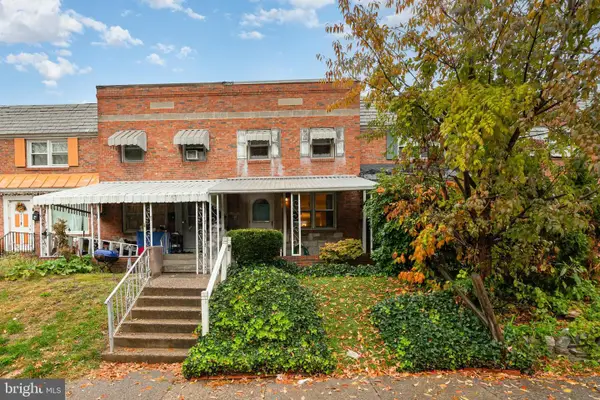 $120,000Active3 beds 1 baths1,056 sq. ft.
$120,000Active3 beds 1 baths1,056 sq. ft.443 Hale Ave, HARRISBURG, PA 17104
MLS# PADA2051194Listed by: JOY DANIELS REAL ESTATE GROUP, LTD
