4133 Secretariat St, Harrisburg, PA 17112
Local realty services provided by:Better Homes and Gardens Real Estate GSA Realty
Listed by:diane lorraine schmidt
Office:coldwell banker realty
MLS#:PADA2048986
Source:BRIGHTMLS
Price summary
- Price:$369,900
- Price per sq. ft.:$150.43
- Monthly HOA dues:$110
About this home
Welcome to 4133 Secretariat Street, a beautifully appointed home in Harrisburg offering comfort, convenience, and modern amenities. This spacious residence features 4 bedrooms and 3.5 baths, with a bathroom on each level for added functionality. The gourmet kitchen is a true centerpiece of the home, designed for both style and function. It features rich dark cabinetry, granite countertops, stainless steel appliances, a tile backsplash, and a large center island with seating—perfect for casual dining or entertaining. Modern pendant lighting adds a warm, inviting touch to the space.
The heart of the home continues into the inviting living room, complete with a gas fireplace and built-in surround sound system. For added luxury, each bathroom is finished with granite countertops, mirroring the home’s elevated design. The spacious primary bedroom offers a serene retreat with soft carpeting, generous natural light, and a calming neutral palette. The attached primary bathroom is conveniently located through a private door, enhancing the suite’s functionality and privacy.
Relax and unwind in the top-of-the-line hot tub, creating your own private retreat. For peace of mind, the home comes equipped with a Guardian alarm system. A standout feature of this property is the newly installed, highest-rated insulated garage door, offering superior energy efficiency, noise reduction, and year-round comfort.
Additional updates include a new furnace installed in April 2025, backed by a 10-year warranty, ensuring long-term reliability and comfort. Thoughtful updates and well-designed spaces make this property an exceptional find. Don’t miss the opportunity to call this versatile and feature-rich home yours!
Contact an agent
Home facts
- Year built:2017
- Listing ID #:PADA2048986
- Added:60 day(s) ago
- Updated:November 01, 2025 at 07:28 AM
Rooms and interior
- Bedrooms:4
- Total bathrooms:4
- Full bathrooms:3
- Half bathrooms:1
- Living area:2,459 sq. ft.
Heating and cooling
- Cooling:Central A/C
- Heating:Forced Air, Natural Gas
Structure and exterior
- Roof:Shingle
- Year built:2017
- Building area:2,459 sq. ft.
- Lot area:0.08 Acres
Schools
- High school:CENTRAL DAUPHIN EAST
Utilities
- Water:Public
- Sewer:Private Sewer
Finances and disclosures
- Price:$369,900
- Price per sq. ft.:$150.43
- Tax amount:$6,406 (2025)
New listings near 4133 Secretariat St
- Coming Soon
 $325,000Coming Soon3 beds 1 baths
$325,000Coming Soon3 beds 1 baths7917 Umberger Rd, HARRISBURG, PA 17112
MLS# PADA2051250Listed by: BHHS HOMESALE REALTY- READING BERKS - New
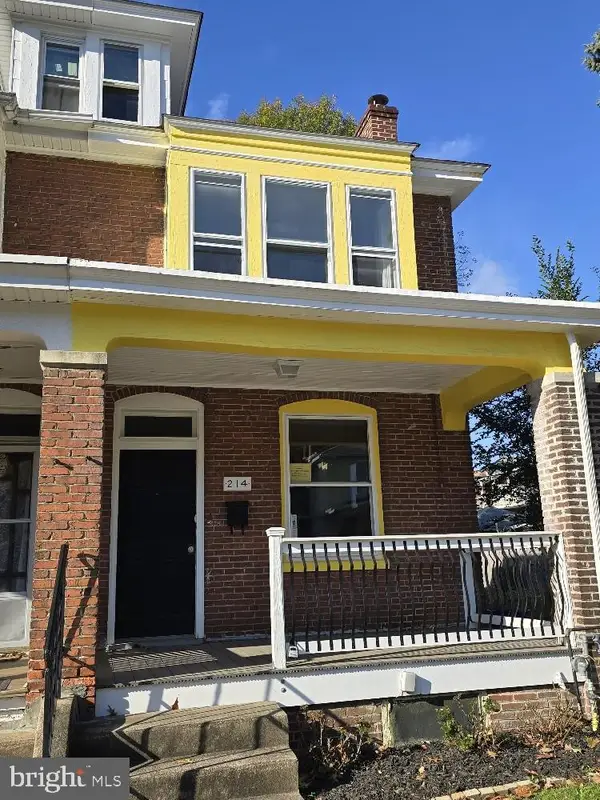 $179,000Active5 beds 1 baths1,418 sq. ft.
$179,000Active5 beds 1 baths1,418 sq. ft.214 S 20th St, HARRISBURG, PA 17104
MLS# PADA2051248Listed by: CAVALRY REALTY LLC - New
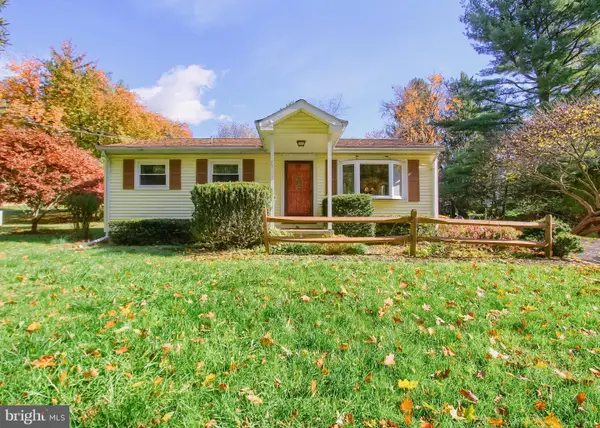 $255,000Active3 beds 1 baths1,248 sq. ft.
$255,000Active3 beds 1 baths1,248 sq. ft.740 Shady Dr, HARRISBURG, PA 17111
MLS# PADA2051240Listed by: IRON VALLEY REAL ESTATE OF CENTRAL PA - New
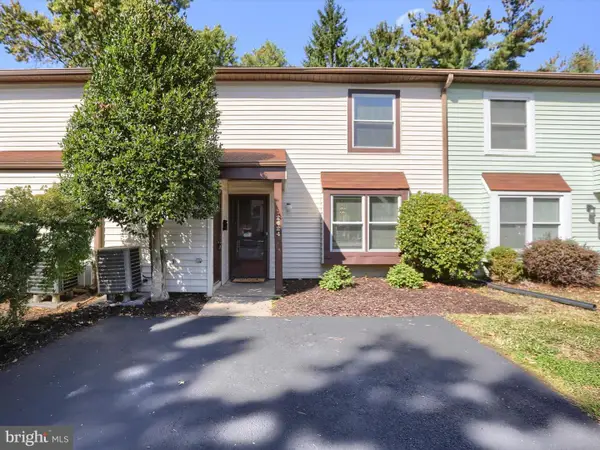 $194,900Active3 beds 3 baths1,472 sq. ft.
$194,900Active3 beds 3 baths1,472 sq. ft.2624 Cranberry Cir, HARRISBURG, PA 17110
MLS# PADA2050570Listed by: RE/MAX PREMIER SERVICES - New
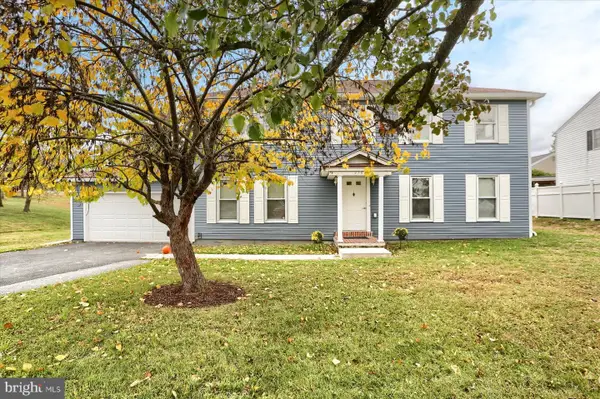 $380,000Active4 beds 3 baths2,464 sq. ft.
$380,000Active4 beds 3 baths2,464 sq. ft.3704 Reichert Rd, HARRISBURG, PA 17110
MLS# PADA2051238Listed by: IRON VALLEY REAL ESTATE OF CENTRAL PA - Coming SoonOpen Sat, 12 to 1pm
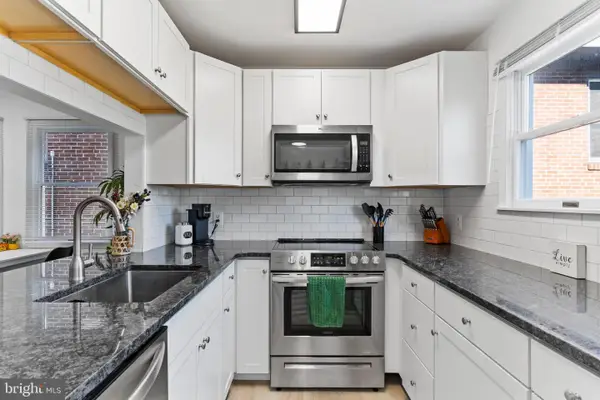 $210,000Coming Soon2 beds 2 baths
$210,000Coming Soon2 beds 2 baths2309-1/2 N 2nd St, HARRISBURG, PA 17110
MLS# PADA2051208Listed by: RSR, REALTORS, LLC - Coming Soon
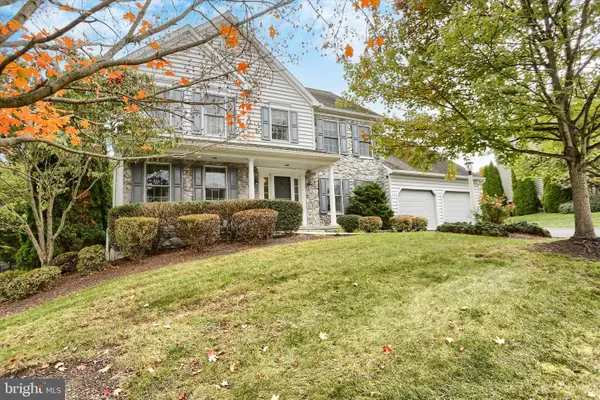 $574,900Coming Soon4 beds 3 baths
$574,900Coming Soon4 beds 3 baths7059 Beaver Spring Rd, HARRISBURG, PA 17111
MLS# PADA2051216Listed by: NEXTHOME CAPITAL REALTY 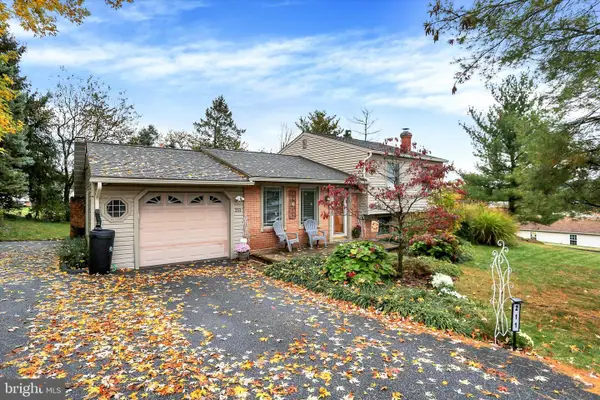 $344,900Pending3 beds 2 baths1,698 sq. ft.
$344,900Pending3 beds 2 baths1,698 sq. ft.211 Eddington Ave, HARRISBURG, PA 17111
MLS# PADA2051224Listed by: IRON VALLEY REAL ESTATE OF CENTRAL PA- New
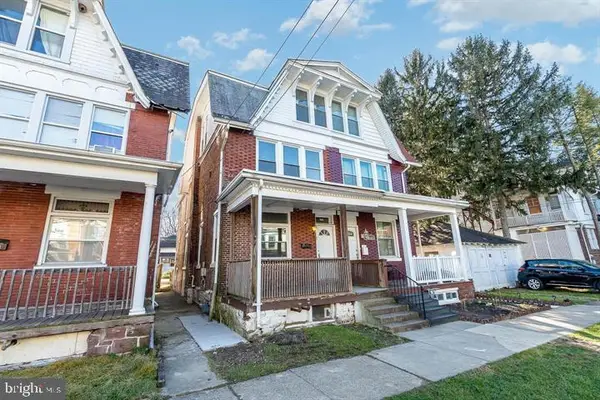 $100,000Active3 beds 2 baths1,728 sq. ft.
$100,000Active3 beds 2 baths1,728 sq. ft.1611 North St, HARRISBURG, PA 17103
MLS# PADA2051230Listed by: KELLER WILLIAMS OF CENTRAL PA - New
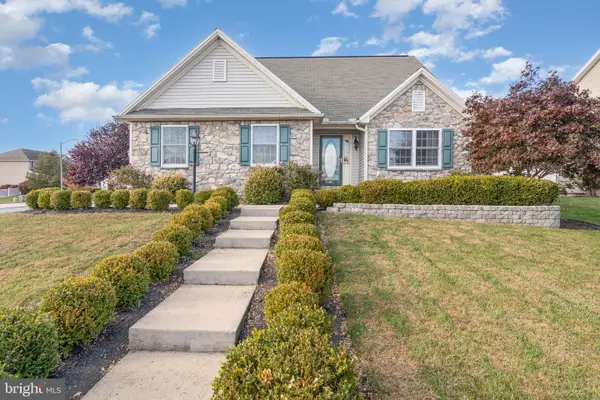 $450,000Active3 beds 4 baths2,977 sq. ft.
$450,000Active3 beds 4 baths2,977 sq. ft.3250 Jonagold Dr, HARRISBURG, PA 17110
MLS# PADA2051114Listed by: FOR SALE BY OWNER PLUS, REALTORS
