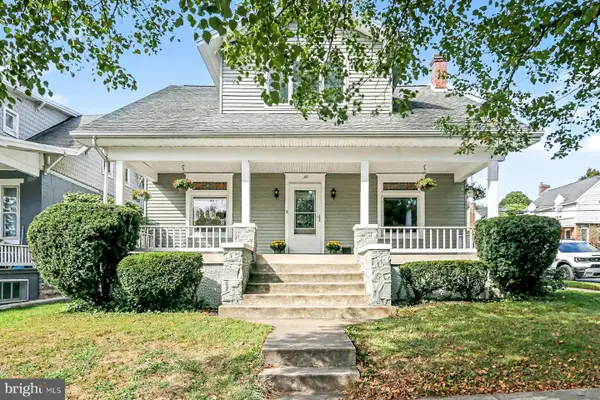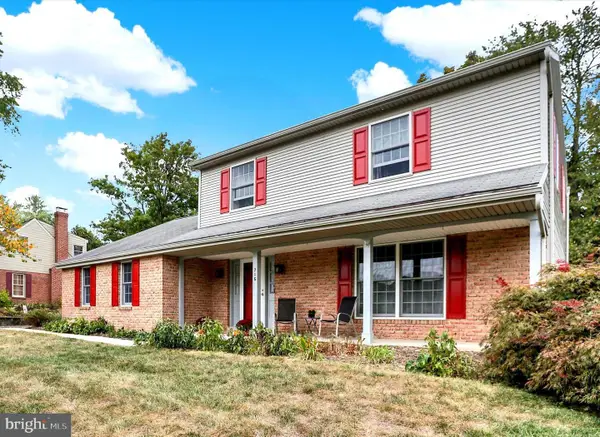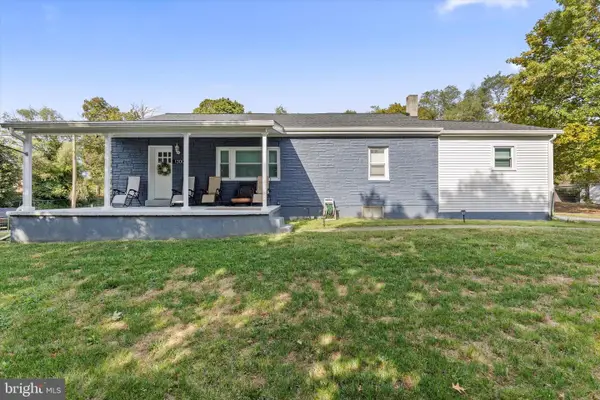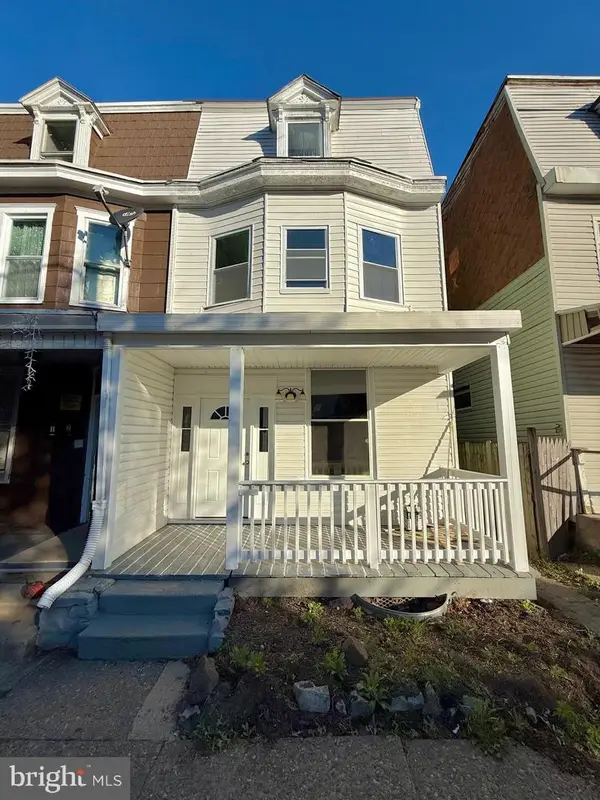4303 Kentucky Dr, Harrisburg, PA 17112
Local realty services provided by:Better Homes and Gardens Real Estate Cassidon Realty
4303 Kentucky Dr,Harrisburg, PA 17112
$330,000
- 3 Beds
- 3 Baths
- - sq. ft.
- Single family
- Sold
Listed by:david p giovanniello, broker
Office:for sale by owner plus, realtors
MLS#:PADA2047110
Source:BRIGHTMLS
Sorry, we are unable to map this address
Price summary
- Price:$330,000
About this home
Introducing an exceptional opportunity to reside in sought-after Centennial Acres Community. This updated bi-level home offers approximately 1,800 square feet of living space, featuring three bedrooms, two and a half bathrooms, and spacious open-concept rooms throughout. Attention to detail is evident in the impressive eat-in kitchen, which is equipped with hardwood flooring, recessed and pendant lighting, custom high-end oak cabinetry, quartz countertops, ceramic tile backsplash, stainless steel appliances, and a sizable L-shaped center island with built-in cabinets, breakfast bar, and wine rack. The adjacent dining area includes hardwood floors, crown molding, and an atrium door that opens onto a rear wooden deck complete with an arbor and removable shade canopy—ideal for entertaining. The living room is bright and welcoming, highlighting hardwood floors, crown molding, a large picture window, and abundant natural light. The primary bedroom features carpeting, display shelves, a walk-in closet, and direct access to an en-suite bathroom with skylight and a tub/shower combination. Two additional generously sized bedrooms with ample closet space and a main bathroom, also with skylight, towel warmer, and a tub/shower combo, are located on the main floor. The lower level presents a comfortable family room with a brick wood burning fireplace, wall-to-wall carpeting, an atrium door leading to the stamped concrete patio and rear yard, The lower level also offers a powder room, storage closet under the stairs, and a laundry/utility room with washer and dryer included. Convenient access to the attached two-car garage enhances functionality. Situated on a .22-acre lot, this property offers scenic mountain views and beautiful landscaped grounds. For further information or to schedule a private tour, please contact us today.
Contact an agent
Home facts
- Year built:1988
- Listing ID #:PADA2047110
- Added:88 day(s) ago
- Updated:October 06, 2025 at 08:43 PM
Rooms and interior
- Bedrooms:3
- Total bathrooms:3
- Full bathrooms:2
- Half bathrooms:1
Heating and cooling
- Cooling:Central A/C
- Heating:Electric, Heat Pump(s)
Structure and exterior
- Roof:Architectural Shingle
- Year built:1988
Schools
- High school:CENTRAL DAUPHIN
Utilities
- Water:Public
- Sewer:Public Sewer
Finances and disclosures
- Price:$330,000
- Tax amount:$3,958 (2024)
New listings near 4303 Kentucky Dr
- Coming Soon
 $229,900Coming Soon3 beds 2 baths
$229,900Coming Soon3 beds 2 baths10 Park Terrace, HARRISBURG, PA 17111
MLS# PADA2050332Listed by: HOWARD HANNA COMPANY-HARRISBURG - Coming Soon
 $399,900Coming Soon3 beds 3 baths
$399,900Coming Soon3 beds 3 baths715 Rockford Dr, HARRISBURG, PA 17112
MLS# PADA2050340Listed by: BERKSHIRE HATHAWAY HOMESERVICES HOMESALE REALTY - New
 $284,000Active5 beds 2 baths3,265 sq. ft.
$284,000Active5 beds 2 baths3,265 sq. ft.832 Highland St, HARRISBURG, PA 17113
MLS# PADA2050272Listed by: WEICHERT, REALTORS-FIRST CHOICE  $12,125,000Pending27.71 Acres
$12,125,000Pending27.71 Acres6101 Cider Press Rd, HARRISBURG, PA 17111
MLS# PADA2050348Listed by: RSR, REALTORS, LLC- Coming Soon
 $249,900Coming Soon3 beds 1 baths
$249,900Coming Soon3 beds 1 baths5102 Irene Dr, HARRISBURG, PA 17112
MLS# PADA2050138Listed by: KELLER WILLIAMS REALTY - New
 $160,000Active2 beds 2 baths1,026 sq. ft.
$160,000Active2 beds 2 baths1,026 sq. ft.802-rear Mohn St, HARRISBURG, PA 17113
MLS# PADA2049850Listed by: KELLER WILLIAMS OF CENTRAL PA - New
 $199,000Active4 beds 4 baths2,313 sq. ft.
$199,000Active4 beds 4 baths2,313 sq. ft.1624 State St, HARRISBURG, PA 17103
MLS# PADA2050334Listed by: NEXTHOME VIRTUE REALTY - Coming Soon
 $247,800Coming Soon2 beds 1 baths
$247,800Coming Soon2 beds 1 baths9 Hereford St, HARRISBURG, PA 17109
MLS# PADA2050318Listed by: COLDWELL BANKER REALTY - New
 $319,900Active3 beds 2 baths1,440 sq. ft.
$319,900Active3 beds 2 baths1,440 sq. ft.1300 N 22nd St, HARRISBURG, PA 17109
MLS# PADA2050316Listed by: MIDTOWN PROPERTY MANAGEMENT  $148,000Pending4 beds 2 baths1,808 sq. ft.
$148,000Pending4 beds 2 baths1,808 sq. ft.1908 North St, HARRISBURG, PA 17103
MLS# PADA2050312Listed by: KELLER WILLIAMS OF CENTRAL PA
