4504 Egret Dr, HARRISBURG, PA 17112
Local realty services provided by:Better Homes and Gardens Real Estate Capital Area
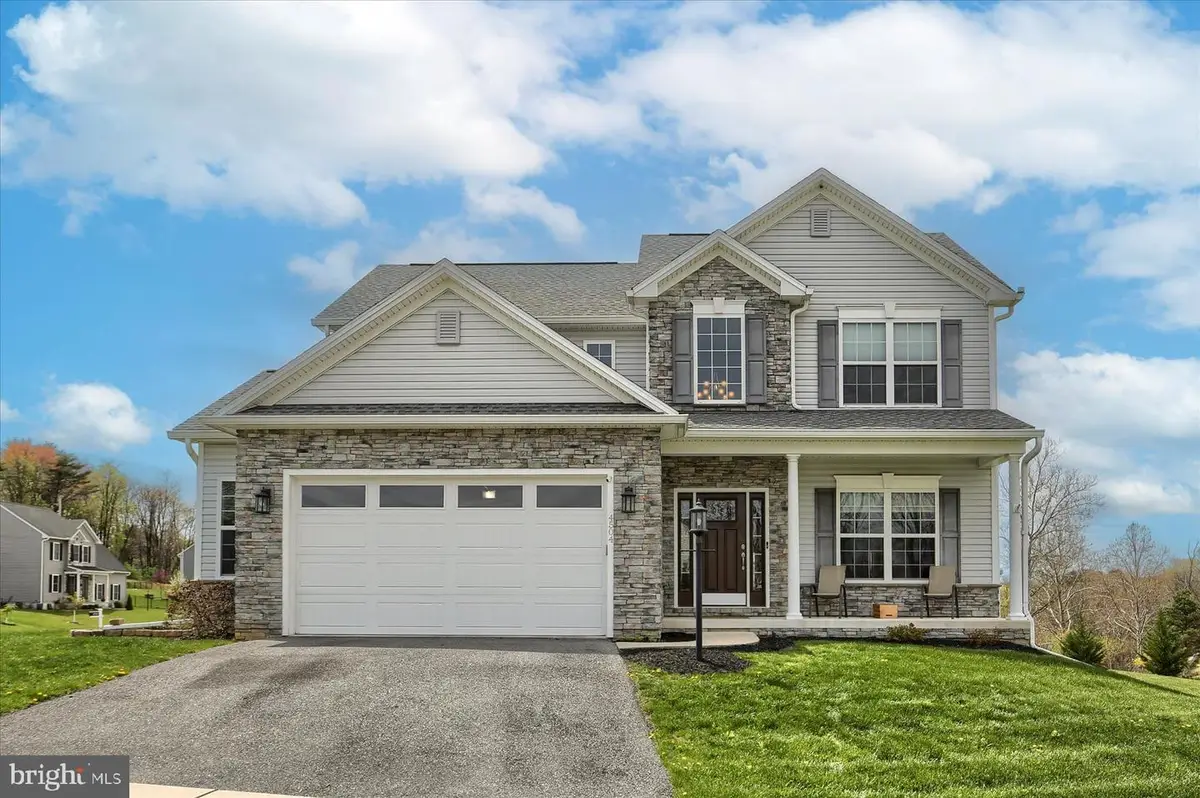
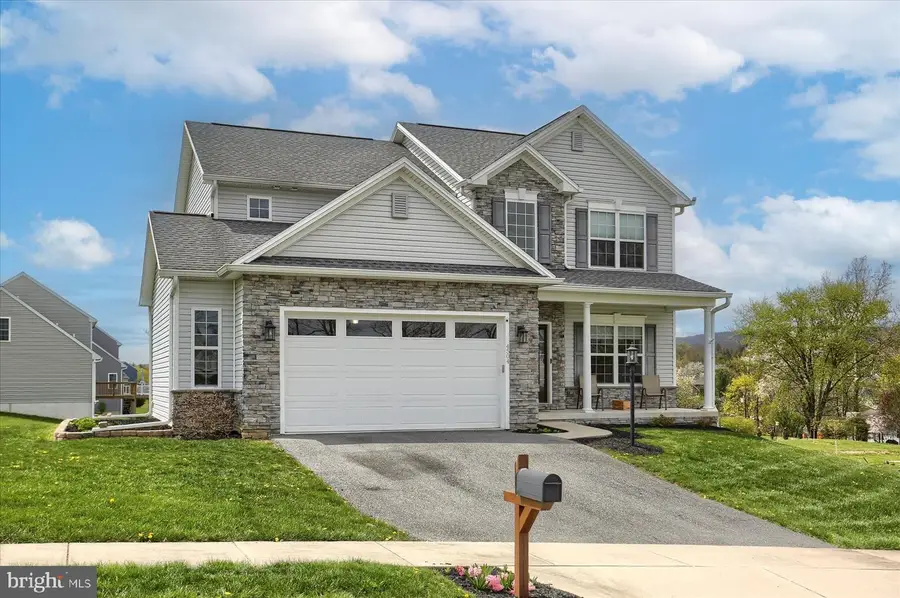
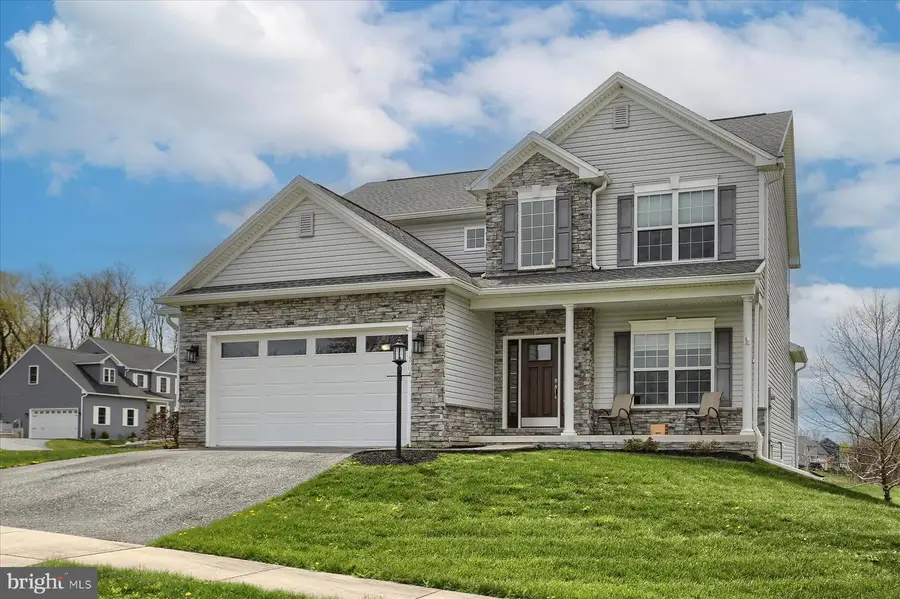
Listed by:fran valerio
Office:coldwell banker realty
MLS#:PADA2048800
Source:BRIGHTMLS
Price summary
- Price:$489,900
- Monthly HOA dues:$20.42
About this home
Skip the wait of building and move right into this turnkey traditional home located in the desirable Chelsea Falls community of Lower Paxton Township. Offering over 2,800 square feet of finished living space, this property showcases numerous upgrades throughout.
The exterior presents a stylish design with a large corner lot, welcoming front porch, manicured landscaping, and an upper deck that provides the perfect setting for outdoor dining or relaxing.
Inside, the home features a traditional layout with engineered hardwood flooring and neutral colors throughout. A formal dining room offers flexible use as a home office. The gourmet kitchen is equipped with a large island with pendant lighting, white shaker cabinets, granite countertops, tile backsplash, gas stainless steel appliances, and a spacious pantry space. A breakfast room which gleems with natural lighting provides additional dining or flex space, and the kitchen also has room for an eat-in area. The family room is highlighted by a dry stacked stone fireplace with a custom mantel and built-in shelving. A powder room completes the main level.
The upper level includes four bedrooms, including a primary suite with a large walk-in closet and a private ensuite bathroom featuring a dual vanity and an oversized walk-in tile shower. Additional bedrooms are generously sized with ample closet space and share a full guest bath. The convenience of an upstairs laundry room adds to the thoughtful design.
The finished walkout lower level expands the living space and is ideal for entertaining, movie nights, or even an additional bedroom. A full bathroom is also located on this level.
This home combines elegance, functionality, and upgrades, making it a rare opportunity in Chelsea Falls.
Contact an agent
Home facts
- Year built:2016
- Listing Id #:PADA2048800
- Added:1 day(s) ago
- Updated:August 25, 2025 at 04:39 PM
Rooms and interior
- Bedrooms:4
- Total bathrooms:4
- Full bathrooms:3
- Half bathrooms:1
Heating and cooling
- Cooling:Ceiling Fan(s), Central A/C
- Heating:Forced Air, Natural Gas
Structure and exterior
- Roof:Architectural Shingle
- Year built:2016
Schools
- High school:CENTRAL DAUPHIN
Utilities
- Water:Public
- Sewer:Public Sewer
Finances and disclosures
- Price:$489,900
- Tax amount:$7,024 (2025)
New listings near 4504 Egret Dr
- New
 $769,900Active3 beds 2 baths3,384 sq. ft.
$769,900Active3 beds 2 baths3,384 sq. ft.7653 Moyer Rd, HARRISBURG, PA 17112
MLS# PADA2048490Listed by: BROKERSREALTY.COM-HARRISBURG - New
 $314,900Active4 beds 3 baths2,033 sq. ft.
$314,900Active4 beds 3 baths2,033 sq. ft.213 Redwood St, HARRISBURG, PA 17109
MLS# PADA2048570Listed by: HOWARD HANNA COMPANY-HARRISBURG - New
 $139,500Active3 beds 2 baths1,700 sq. ft.
$139,500Active3 beds 2 baths1,700 sq. ft.2031 N 4th St, HARRISBURG, PA 17102
MLS# PADA2048794Listed by: HARRISBURG PROPERTY MANAGEMENT GROUP - Coming Soon
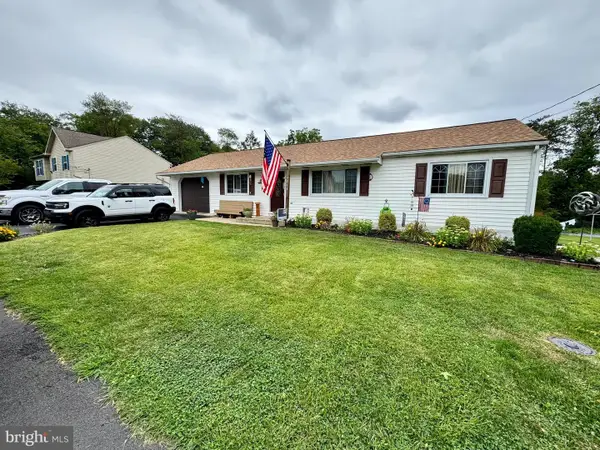 $379,999Coming Soon3 beds 2 baths
$379,999Coming Soon3 beds 2 baths4717 Clarendon St, HARRISBURG, PA 17109
MLS# PADA2048694Listed by: IRON VALLEY REAL ESTATE OF CENTRAL PA - Coming Soon
 $379,000Coming Soon4 beds 3 baths
$379,000Coming Soon4 beds 3 baths6041 Briar Dr, HARRISBURG, PA 17111
MLS# PADA2048788Listed by: HOWARD HANNA COMPANY-HARRISBURG  $329,900Pending3 beds 2 baths2,735 sq. ft.
$329,900Pending3 beds 2 baths2,735 sq. ft.600 Rutland Dr, HARRISBURG, PA 17111
MLS# PADA2048340Listed by: ONE PURPOSE REALTY LLC- Coming Soon
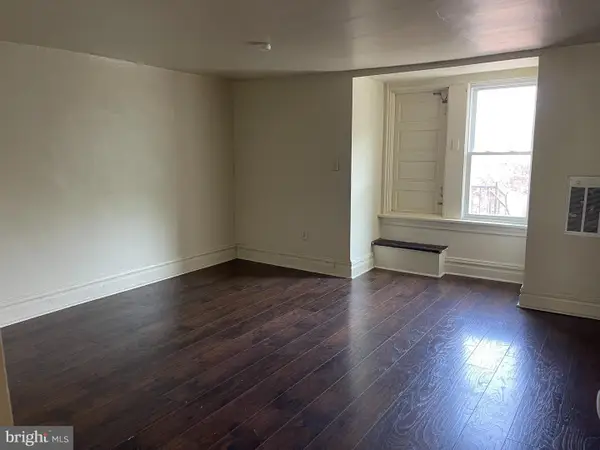 $229,900Coming Soon3 beds -- baths
$229,900Coming Soon3 beds -- baths229 Emerald St, HARRISBURG, PA 17110
MLS# PADA2048714Listed by: HOWARD HANNA COMPANY-HARRISBURG - New
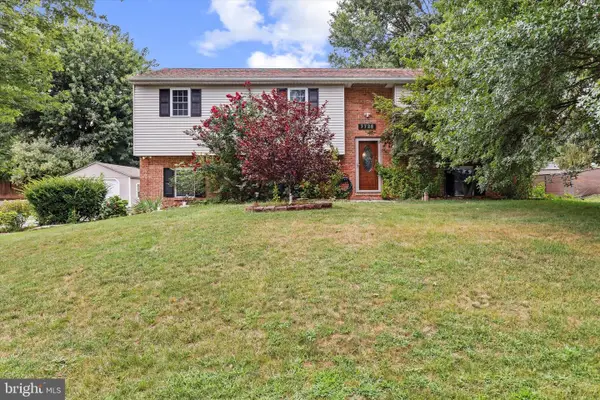 $339,900Active4 beds 3 baths2,132 sq. ft.
$339,900Active4 beds 3 baths2,132 sq. ft.7728 Farmdale Ave, HARRISBURG, PA 17112
MLS# PADA2048772Listed by: REAL OF PENNSYLVANIA - New
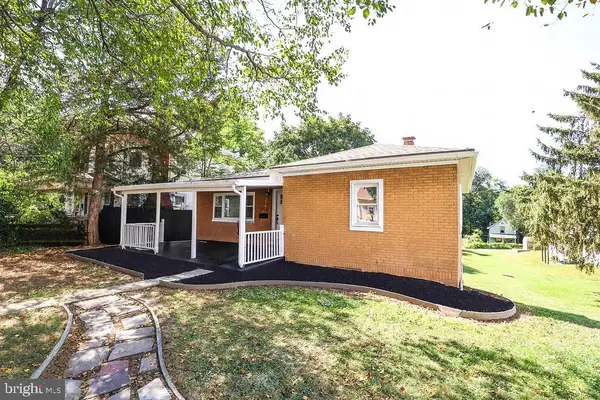 $284,900Active3 beds 2 baths2,088 sq. ft.
$284,900Active3 beds 2 baths2,088 sq. ft.1031 Monroe St, HARRISBURG, PA 17113
MLS# PADA2048770Listed by: IRON VALLEY REAL ESTATE OF CENTRAL PA
