4926 Earl Dr, HARRISBURG, PA 17112
Local realty services provided by:Better Homes and Gardens Real Estate Reserve
4926 Earl Dr,HARRISBURG, PA 17112
$265,900
- 3 Beds
- 2 Baths
- 1,456 sq. ft.
- Single family
- Active
Listed by:angie m. miller
Office:re/max premier services
MLS#:PADA2049256
Source:BRIGHTMLS
Price summary
- Price:$265,900
- Price per sq. ft.:$182.62
About this home
Discover the charm of this 3-bedroom, 2-bath ranch-style home in the desirable Rustic Hills neighborhood of Lower Paxton Township, Central Dauphin Schools. Set on a 0.38-acre lot, this property offers a private backyard oasis, backing to mature trees for a serene retreat right at home. A shed provides the perfect workshop spot or extra garden tools. You’ll find hardwood floors, a cozy living room with a wood-burning fireplace, and a dedicated dining area. The converted family room (formerly the garage) adds valuable living space for relaxing or entertaining. A full unfinished basement with two sump pumps was proactively outfitted to help ensure a dry space ready for storage, a gym, or future finishing. Peace of mind comes with updates, including a newer roof, oil furnace, water heater, and updated 200-AMP panel box.. With ample driveway parking, thoughtful updates, and a location close to schools, shopping, and commuter routes, this home blends comfort, practicality, and potential. Don’t miss your chance to make this home your own, where every day feels like a getaway.
Contact an agent
Home facts
- Year built:1964
- Listing ID #:PADA2049256
- Added:1 day(s) ago
- Updated:September 13, 2025 at 05:22 AM
Rooms and interior
- Bedrooms:3
- Total bathrooms:2
- Full bathrooms:2
- Living area:1,456 sq. ft.
Heating and cooling
- Cooling:Window Unit(s)
- Heating:Hot Water, Oil
Structure and exterior
- Roof:Asphalt
- Year built:1964
- Building area:1,456 sq. ft.
- Lot area:0.38 Acres
Schools
- High school:CENTRAL DAUPHIN
- Middle school:CENTRAL DAUPHIN
- Elementary school:MOUNTAIN VIEW
Utilities
- Water:Public
- Sewer:Public Sewer
Finances and disclosures
- Price:$265,900
- Price per sq. ft.:$182.62
- Tax amount:$3,224 (2025)
New listings near 4926 Earl Dr
- New
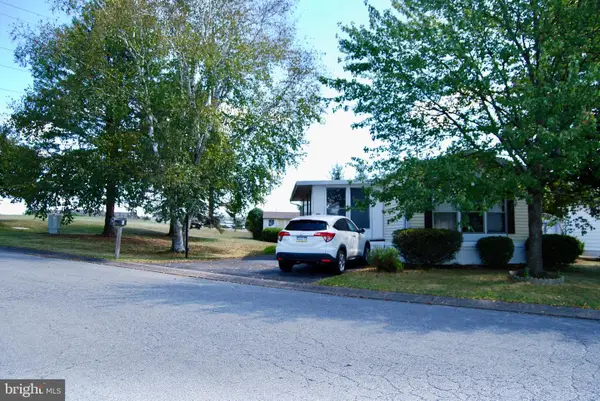 $50,900Active2 beds 1 baths980 sq. ft.
$50,900Active2 beds 1 baths980 sq. ft.1 Meadow Run Pl, HARRISBURG, PA 17112
MLS# PADA2049424Listed by: BERKSHIRE HATHAWAY HOMESERVICES HOMESALE REALTY - Coming Soon
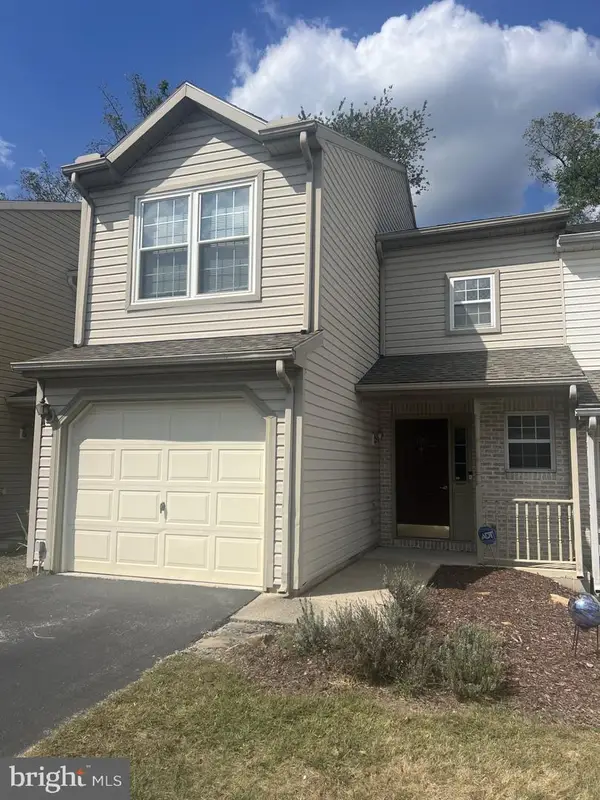 $240,000Coming Soon2 beds 3 baths
$240,000Coming Soon2 beds 3 baths123 Hiddenwood Dr, HARRISBURG, PA 17110
MLS# PADA2049334Listed by: JOY DANIELS REAL ESTATE GROUP, LTD - New
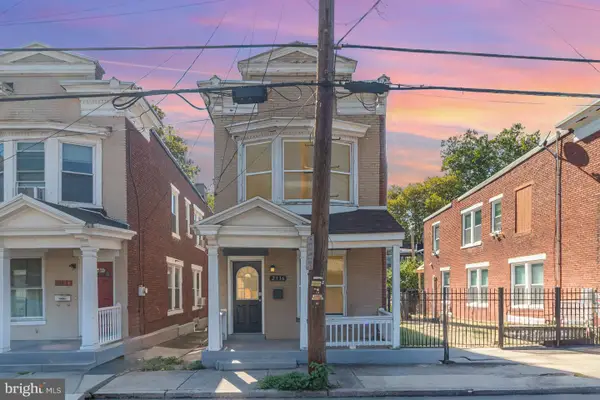 $179,900Active3 beds 2 baths1,372 sq. ft.
$179,900Active3 beds 2 baths1,372 sq. ft.2136 Susquehanna St, HARRISBURG, PA 17110
MLS# PADA2049436Listed by: BERKSHIRE HATHAWAY HOMESERVICES HOMESALE REALTY - New
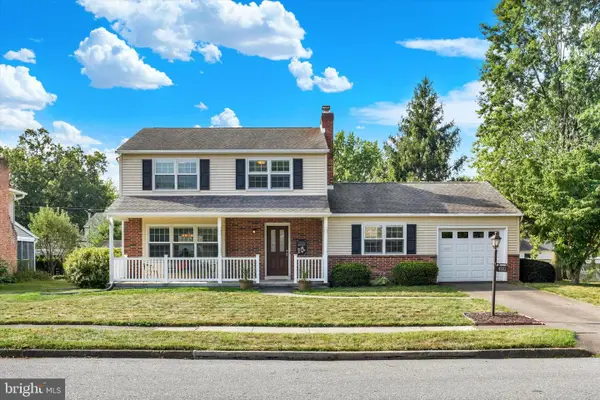 $330,000Active4 beds 2 baths1,690 sq. ft.
$330,000Active4 beds 2 baths1,690 sq. ft.4603 Tarryton Rd, HARRISBURG, PA 17109
MLS# PADA2049316Listed by: JOY DANIELS REAL ESTATE GROUP, LTD - New
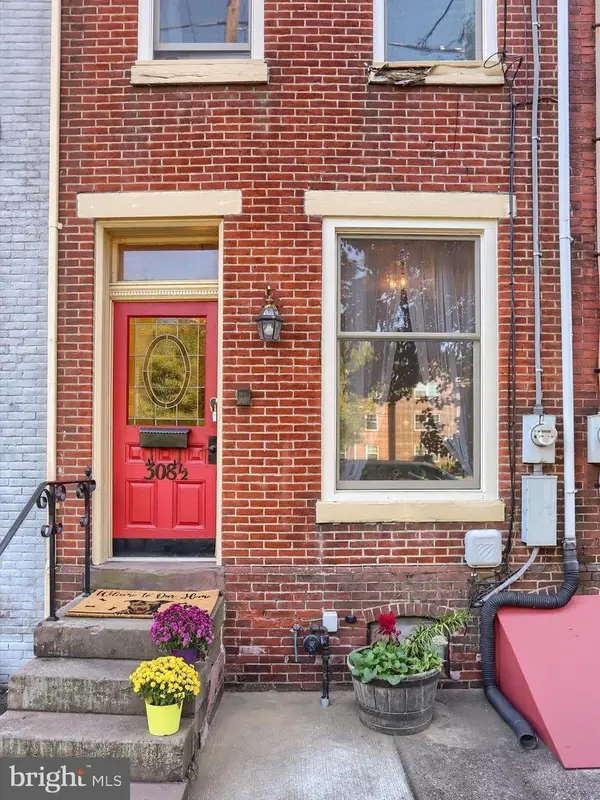 $225,000Active3 beds 3 baths2,611 sq. ft.
$225,000Active3 beds 3 baths2,611 sq. ft.308-1/2 S 2nd St, HARRISBURG, PA 17104
MLS# PADA2049356Listed by: COLDWELL BANKER REALTY - New
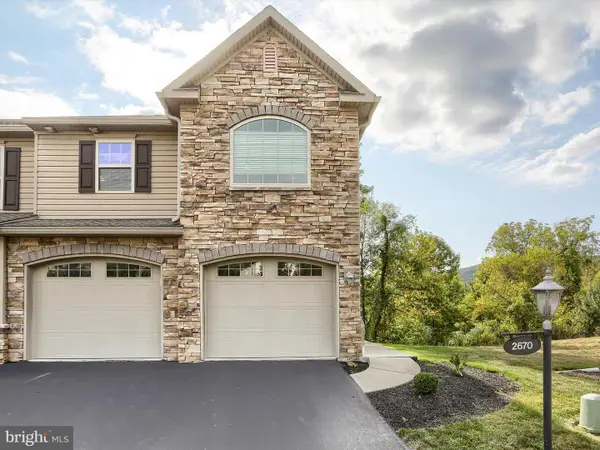 $321,900Active3 beds 3 baths1,770 sq. ft.
$321,900Active3 beds 3 baths1,770 sq. ft.2670 Gracie Dr, HARRISBURG, PA 17112
MLS# PADA2049474Listed by: RE/MAX PREMIER SERVICES - Coming Soon
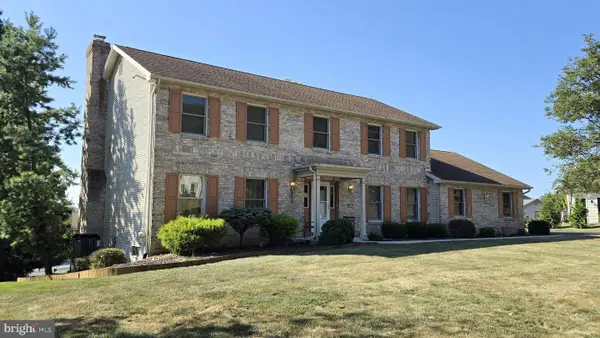 $500,000Coming Soon4 beds 3 baths
$500,000Coming Soon4 beds 3 baths2415 W Bayberry Dr, HARRISBURG, PA 17112
MLS# PADA2049518Listed by: COLDWELL BANKER REALTY - Open Sun, 10:30am to 12pmNew
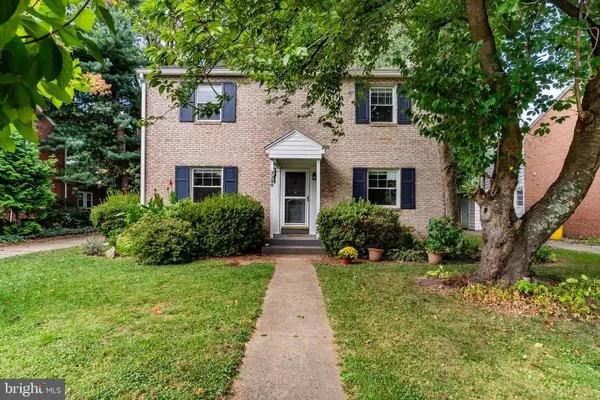 $329,900Active3 beds 2 baths2,035 sq. ft.
$329,900Active3 beds 2 baths2,035 sq. ft.3320 N 2nd St, HARRISBURG, PA 17110
MLS# PADA2044482Listed by: RSR, REALTORS, LLC - New
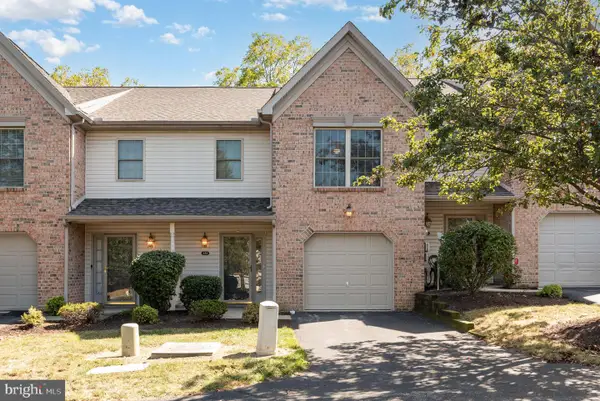 $269,900Active3 beds 3 baths1,604 sq. ft.
$269,900Active3 beds 3 baths1,604 sq. ft.252 Saddle Ridge Dr, HARRISBURG, PA 17110
MLS# PADA2048420Listed by: BERKSHIRE HATHAWAY HOMESERVICES HOMESALE REALTY - New
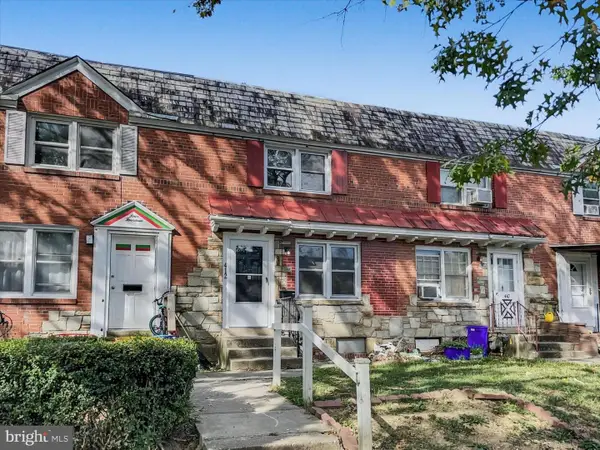 $159,995Active3 beds 2 baths1,324 sq. ft.
$159,995Active3 beds 2 baths1,324 sq. ft.412 Hale Ave, HARRISBURG, PA 17104
MLS# PADA2049448Listed by: KELLER WILLIAMS KEYSTONE REALTY
