570 Chambers St, Harrisburg, PA 17113
Local realty services provided by:Better Homes and Gardens Real Estate Community Realty
570 Chambers St,Harrisburg, PA 17113
$279,900
- 3 Beds
- 3 Baths
- 2,153 sq. ft.
- Single family
- Pending
Listed by:lou ann barry
Office:coldwell banker realty
MLS#:PADA2049102
Source:BRIGHTMLS
Price summary
- Price:$279,900
- Price per sq. ft.:$130
About this home
Your wait is finally over. When is the last time you found a single 3BR, 2.5 bath, with 2600 sq ft, a fenced backyard complete with a brick pizza oven in an outdoor kitchen, a "Man Cave" shed, and a great side porch for relaxing this fall, all for under 300K. If you want a home that shows pride of ownership, then step right up. Roof 2016, windows (all but 3) 2018. The first floor had wonderful additions of a laundry room with a prep sink, a half bath, a sunroom and family room. The family room features a gas space heater with hearth area that can comfortably heat this home because of the high R insulation factor. This home has been lovingly, completely remodeled in the 42 years it has been under the care of its owner. The time has come for this home to find its new owner to enjoy all the love that has been poured into it. Living is a dream with everything this home offers. Do not let this be the one that got away. This home is impeccably clean and move-in ready. Schedule your private tour today.
Contact an agent
Home facts
- Year built:1900
- Listing ID #:PADA2049102
- Added:46 day(s) ago
- Updated:October 18, 2025 at 07:37 AM
Rooms and interior
- Bedrooms:3
- Total bathrooms:3
- Full bathrooms:2
- Half bathrooms:1
- Living area:2,153 sq. ft.
Heating and cooling
- Cooling:Window Unit(s)
- Heating:Baseboard - Electric, Electric, Natural Gas, Natural Gas Available, Space Heater
Structure and exterior
- Year built:1900
- Building area:2,153 sq. ft.
- Lot area:0.12 Acres
Schools
- High school:CENTRAL DAUPHIN EAST
Utilities
- Water:Public
- Sewer:Public Sewer
Finances and disclosures
- Price:$279,900
- Price per sq. ft.:$130
- Tax amount:$2,287 (2025)
New listings near 570 Chambers St
- New
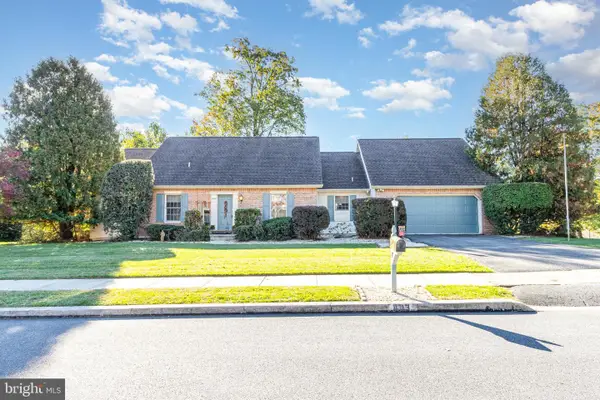 $399,900Active3 beds 3 baths2,473 sq. ft.
$399,900Active3 beds 3 baths2,473 sq. ft.4113 Continental Dr, HARRISBURG, PA 17112
MLS# PADA2050610Listed by: HOWARD HANNA COMPANY-HARRISBURG 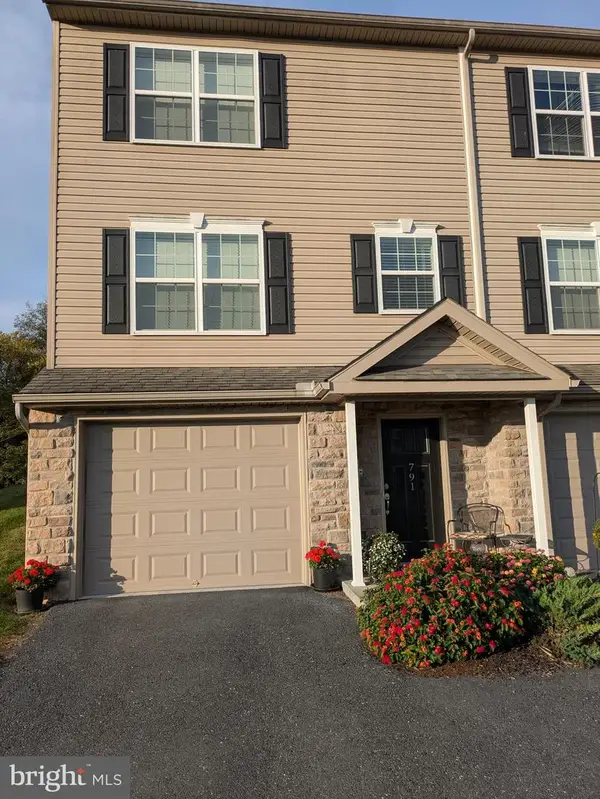 $252,000Pending2 beds 3 baths1,607 sq. ft.
$252,000Pending2 beds 3 baths1,607 sq. ft.791 Gregs Dr, HARRISBURG, PA 17111
MLS# PADA2050620Listed by: BERKSHIRE HATHAWAY HOMESERVICES HOMESALE REALTY- New
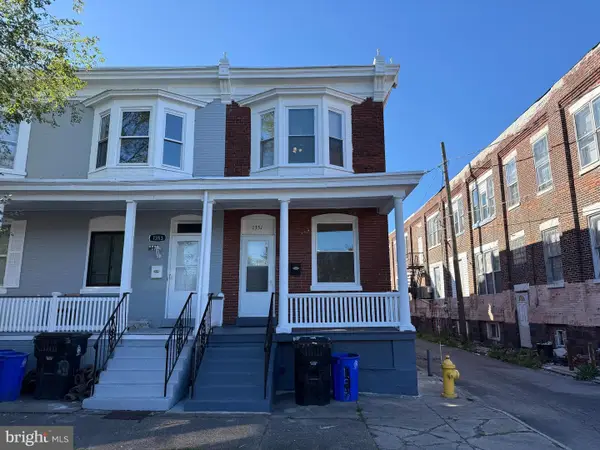 $119,300Active3 beds 1 baths1,192 sq. ft.
$119,300Active3 beds 1 baths1,192 sq. ft.1351 Howard St, HARRISBURG, PA 17104
MLS# PADA2050806Listed by: HARRISBURG PROPERTY MANAGEMENT GROUP - New
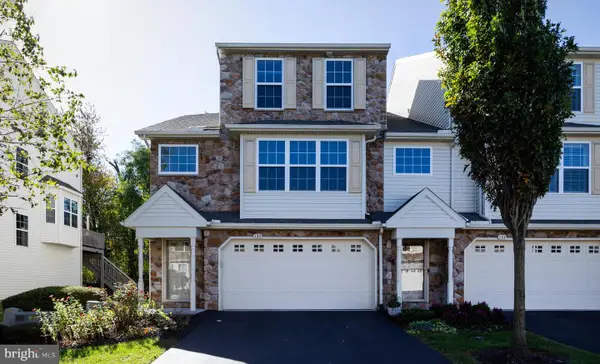 $369,900Active3 beds 3 baths2,796 sq. ft.
$369,900Active3 beds 3 baths2,796 sq. ft.135 Mapleton Blvd, HARRISBURG, PA 17112
MLS# PADA2050814Listed by: TRUEVISION, REALTORS - New
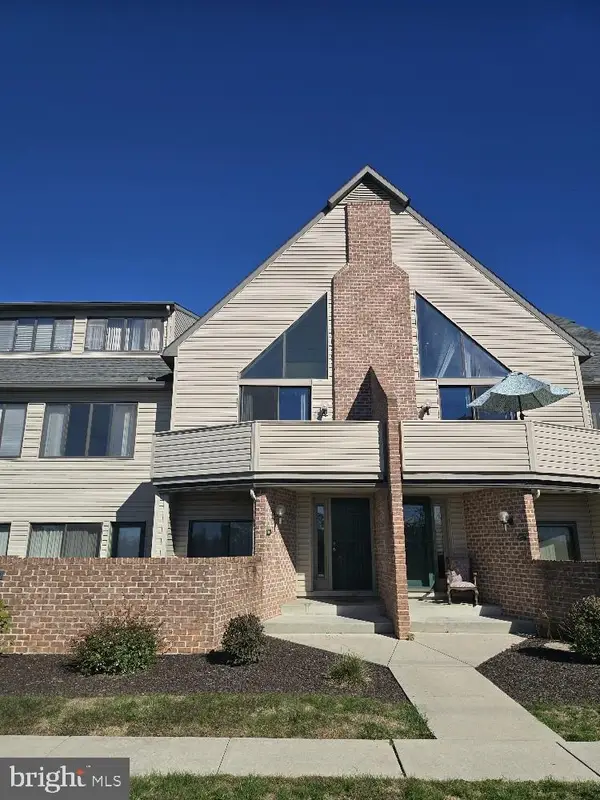 $225,000Active2 beds 2 baths1,548 sq. ft.
$225,000Active2 beds 2 baths1,548 sq. ft.606 Cherrington Dr, HARRISBURG, PA 17110
MLS# PADA2050824Listed by: CAVALRY REALTY LLC - New
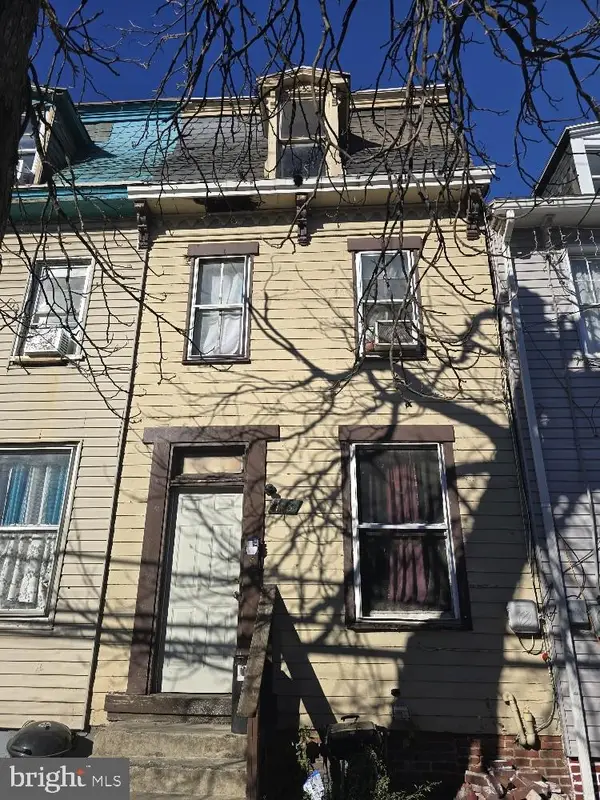 $80,000Active3 beds 1 baths1,612 sq. ft.
$80,000Active3 beds 1 baths1,612 sq. ft.118 S 14th St, HARRISBURG, PA 17104
MLS# PADA2050818Listed by: CAVALRY REALTY LLC - New
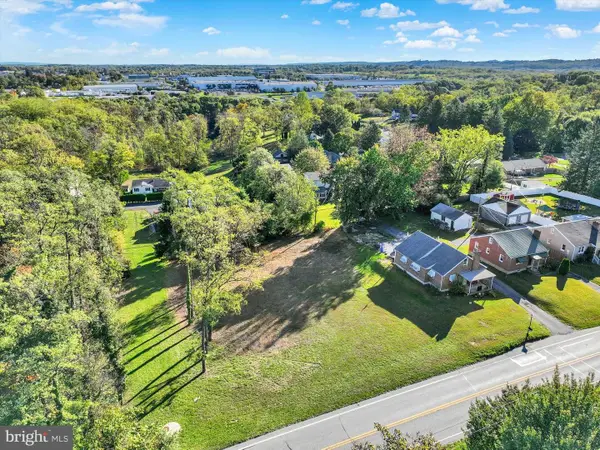 $75,000Active0.41 Acres
$75,000Active0.41 Acres0 S Progress Ave, HARRISBURG, PA 17111
MLS# PADA2050672Listed by: JOY DANIELS REAL ESTATE GROUP, LTD - New
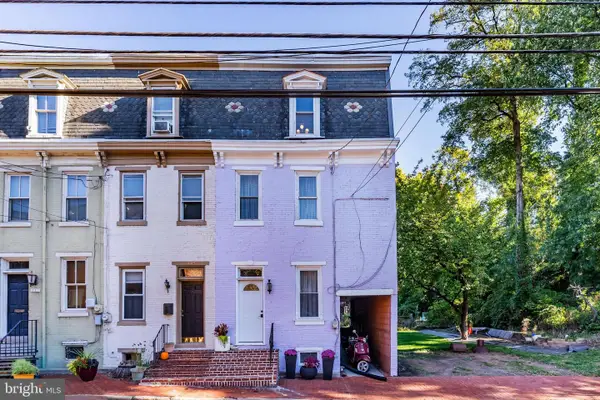 $189,900Active4 beds 2 baths2,208 sq. ft.
$189,900Active4 beds 2 baths2,208 sq. ft.321 S River St, HARRISBURG, PA 17104
MLS# PADA2050802Listed by: RSR, REALTORS, LLC - New
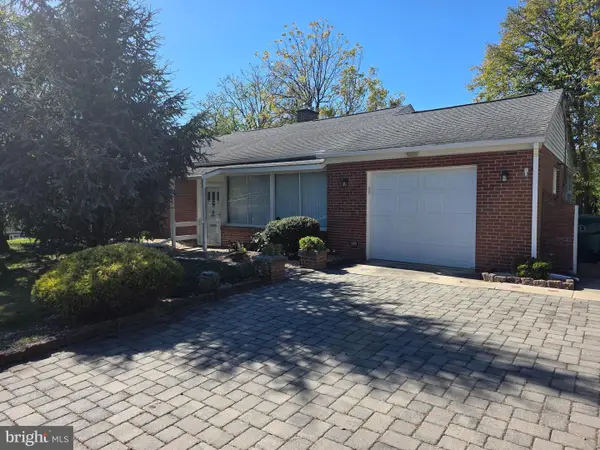 $309,900Active2 beds 1 baths1,085 sq. ft.
$309,900Active2 beds 1 baths1,085 sq. ft.1906 Colonial Rd, HARRISBURG, PA 17112
MLS# PADA2050810Listed by: THE HARRISBURG GROUP, LLC - New
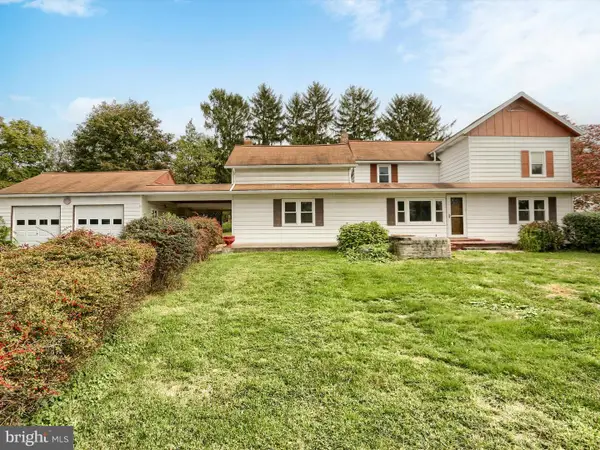 $280,000Active3 beds 3 baths2,454 sq. ft.
$280,000Active3 beds 3 baths2,454 sq. ft.681 Keckler Rd, HARRISBURG, PA 17111
MLS# PADA2050362Listed by: KELLER WILLIAMS REALTY
