681 Keckler Rd, Harrisburg, PA 17111
Local realty services provided by:Better Homes and Gardens Real Estate Reserve
681 Keckler Rd,Harrisburg, PA 17111
$265,000
- 3 Beds
- 3 Baths
- 2,454 sq. ft.
- Single family
- Pending
Listed by: sherry enterline
Office: keller williams realty
MLS#:PADA2050362
Source:BRIGHTMLS
Price summary
- Price:$265,000
- Price per sq. ft.:$107.99
About this home
Spacious and inviting, this home in the desirable Chambers Hill Community offers convenient access to everyday amenities and is just a short 15-minute drive to both downtown Harrisburg and Hershey.
Situated on a generous 0.74-acre lot, the property provides ample yard space for gardening, play, and outdoor gatherings. Enjoy peaceful moments on the covered side porch—perfect for relaxing on the porch swing. The paved driveway accommodates up to five vehicles, in addition to parking under the carport or inside the two-car garage. A garden shed offers extra storage for tools and outdoor equipment.
The expansive kitchen is truly the heart of the home, featuring a large quartz-topped island with cabinetry on both sides and seating for two. With abundant cabinet space, a pantry, and room for a dining area and sitting area, this kitchen is both functional and inviting. The laundry area is conveniently tucked away in a closet just off the kitchen.
Multiple living spaces provide an open floor plan and room for everyone—entertain in the formal living and dining rooms, or relax in the cozy family/keeping room complete with a wood stove and staircase to the attic.
Upstairs, you’ll find a loft area, three spacious bedrooms, and one and a half baths, offering comfort and flexibility for family or guests.
Contact an agent
Home facts
- Year built:1874
- Listing ID #:PADA2050362
- Added:44 day(s) ago
- Updated:November 30, 2025 at 08:27 AM
Rooms and interior
- Bedrooms:3
- Total bathrooms:3
- Full bathrooms:1
- Half bathrooms:2
- Living area:2,454 sq. ft.
Heating and cooling
- Heating:Natural Gas, Radiator, Steam
Structure and exterior
- Roof:Rubber, Shingle
- Year built:1874
- Building area:2,454 sq. ft.
- Lot area:0.74 Acres
Schools
- High school:CENTRAL DAUPHIN EAST
- Middle school:SWATARA
- Elementary school:CHAMBERS HILL
Utilities
- Water:Public
- Sewer:On Site Septic
Finances and disclosures
- Price:$265,000
- Price per sq. ft.:$107.99
- Tax amount:$3,189 (2025)
New listings near 681 Keckler Rd
- New
 $329,999Active4 beds 2 baths1,540 sq. ft.
$329,999Active4 beds 2 baths1,540 sq. ft.690 Carbon Ave, HARRISBURG, PA 17111
MLS# PADA2051992Listed by: IRON VALLEY REAL ESTATE OF CENTRAL PA - Coming SoonOpen Sat, 1 to 3pm
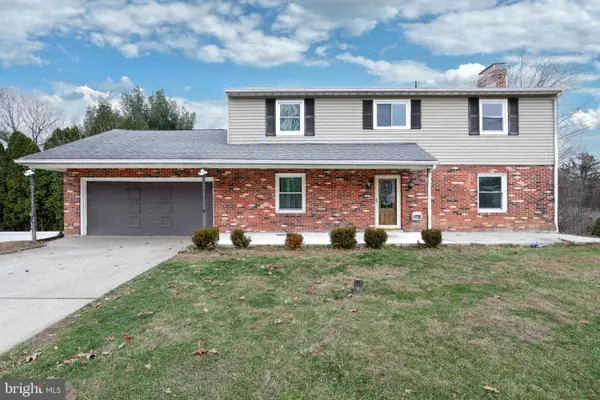 $449,900Coming Soon4 beds 4 baths
$449,900Coming Soon4 beds 4 baths1373 Quail Hollow Rd, HARRISBURG, PA 17112
MLS# PADA2051994Listed by: PRIME REALTY SERVICES - New
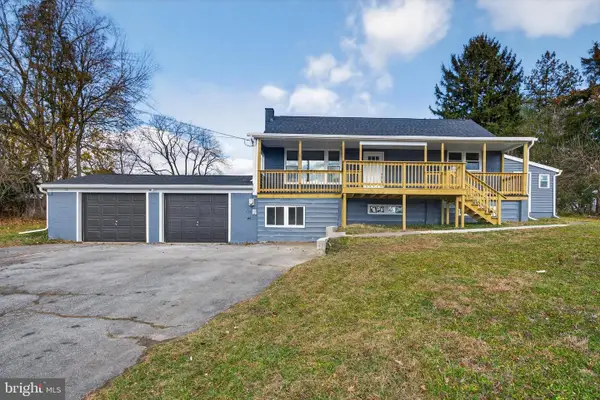 $349,900Active4 beds 2 baths1,669 sq. ft.
$349,900Active4 beds 2 baths1,669 sq. ft.5960 Clover Rd, HARRISBURG, PA 17112
MLS# PADA2051834Listed by: IRON VALLEY REAL ESTATE OF CENTRAL PA - New
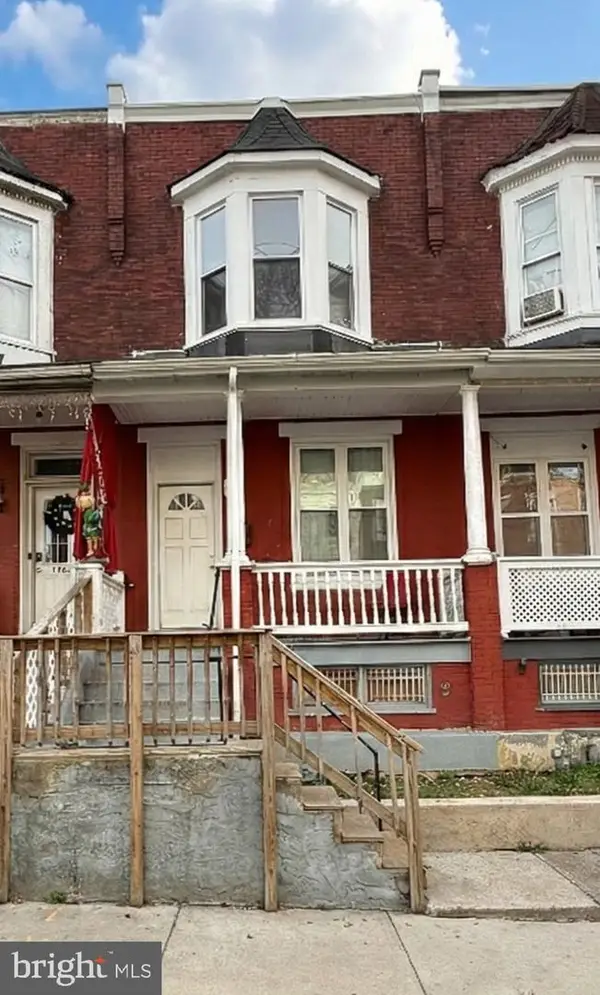 $130,000Active3 beds 2 baths1,188 sq. ft.
$130,000Active3 beds 2 baths1,188 sq. ft.1153 Derry St, HARRISBURG, PA 17104
MLS# PADA2051984Listed by: BERKSHIRE HATHAWAY HOMESERVICES HOMESALE REALTY - New
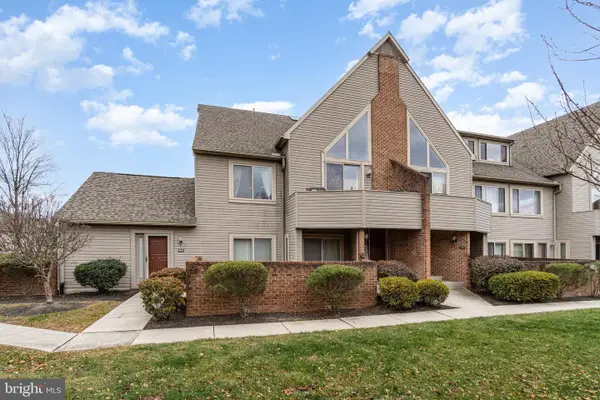 $189,900Active2 beds 2 baths1,508 sq. ft.
$189,900Active2 beds 2 baths1,508 sq. ft.4547 N Progress Ave, HARRISBURG, PA 17110
MLS# PADA2051980Listed by: COLDWELL BANKER REALTY - New
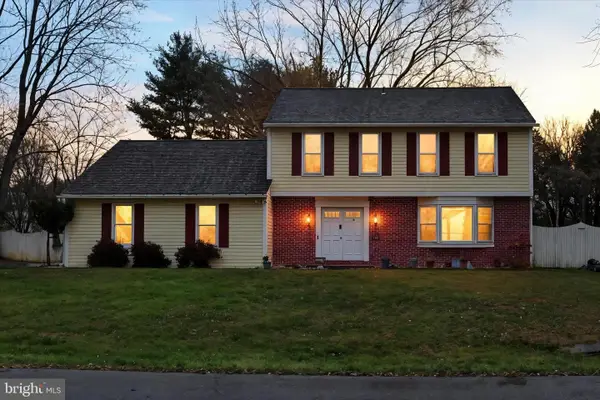 $399,900Active4 beds 3 baths2,086 sq. ft.
$399,900Active4 beds 3 baths2,086 sq. ft.3801 Brytton Ln, HARRISBURG, PA 17110
MLS# PADA2051976Listed by: IRON VALLEY REAL ESTATE OF CENTRAL PA - Coming Soon
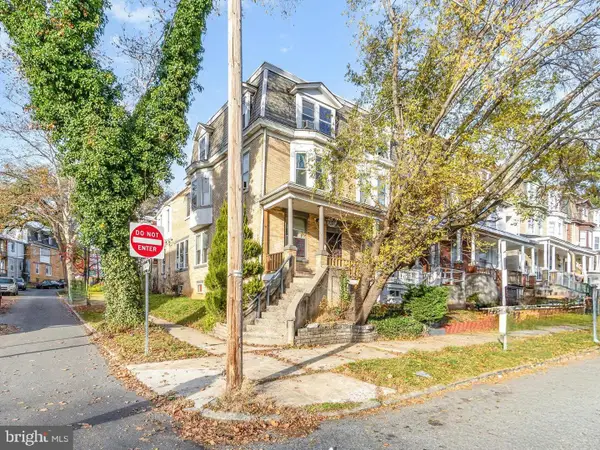 $169,900Coming Soon5 beds 2 baths
$169,900Coming Soon5 beds 2 baths1820 Regina St, HARRISBURG, PA 17103
MLS# PADA2051658Listed by: COLDWELL BANKER REALTY - New
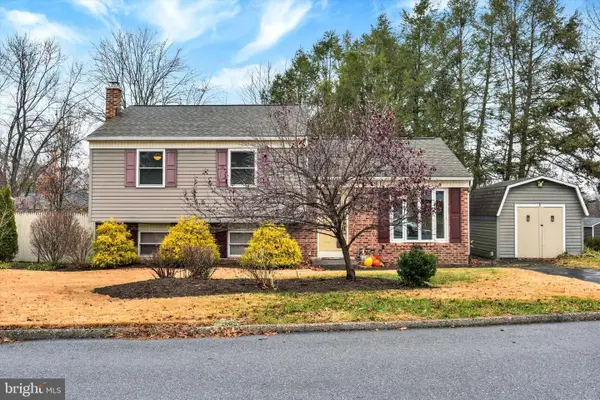 $325,000Active4 beds 2 baths2,288 sq. ft.
$325,000Active4 beds 2 baths2,288 sq. ft.5586 Edsel St, HARRISBURG, PA 17109
MLS# PADA2051804Listed by: JOY DANIELS REAL ESTATE GROUP, LTD - Coming Soon
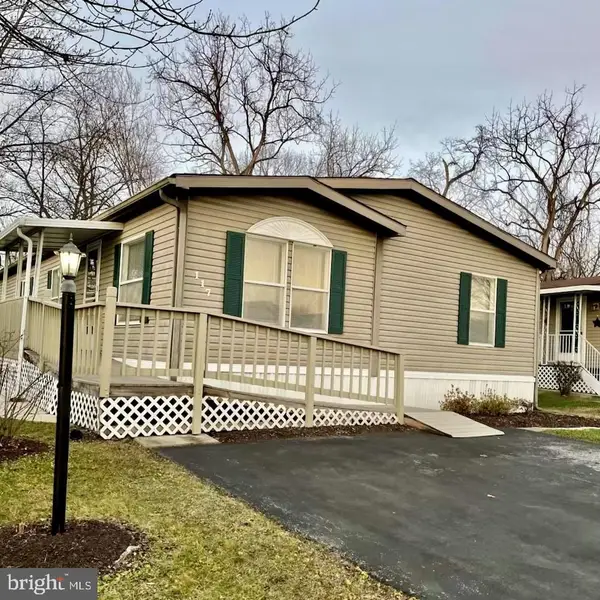 $81,500Coming Soon3 beds 2 baths
$81,500Coming Soon3 beds 2 baths117 Barnwood Pl, HARRISBURG, PA 17112
MLS# PADA2051964Listed by: JOY DANIELS REAL ESTATE GROUP, LTD - New
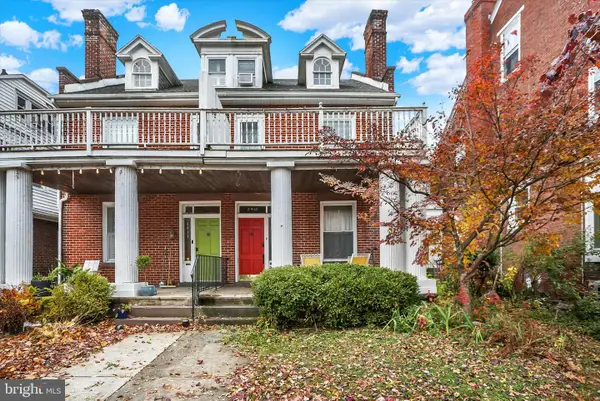 $260,000Active3 beds 3 baths2,525 sq. ft.
$260,000Active3 beds 3 baths2,525 sq. ft.2412 N 2nd St, HARRISBURG, PA 17110
MLS# PADA2051950Listed by: COLDWELL BANKER REALTY
