5865 Fox St, Harrisburg, PA 17112
Local realty services provided by:Better Homes and Gardens Real Estate Valley Partners
5865 Fox St,Harrisburg, PA 17112
$440,000
- 4 Beds
- 3 Baths
- - sq. ft.
- Single family
- Sold
Listed by:cheryl e. irvis
Office:coldwell banker realty
MLS#:PADA2047290
Source:BRIGHTMLS
Sorry, we are unable to map this address
Price summary
- Price:$440,000
About this home
Welcome to this beautiful 2-story brick home offering 2,577 sq. ft. of comfortable living space, tucked away in a quiet and picturesque neighborhood. This spacious 4-bedroom, 3.5-bath residence features hardwood floors in the living room, dining room, and kitchen, complemented by granite counter tops in both the kitchen and bathrooms. The inviting family room boasts a wood-burning fireplace and fresh new carpet. Convenient first-floor laundry with a utility sink adds to the home’s practicality, while the large wooden deck is perfect for relaxing or entertaining.
Upstairs, all four bedrooms feature new carpet, with the staircase also newly carpeted for a fresh, updated look. The partially finished basement offers a full bath and a versatile bonus room—ideal for an office, guest space, or hobby room—with endless possibilities to complete the space to your taste. Additional highlights include a 2-car garage, driveway, and extra side parking. Perfectly located near shopping, dining, and major highways, this home is a rare find in a prime location.
Contact an agent
Home facts
- Year built:1992
- Listing ID #:PADA2047290
- Added:52 day(s) ago
- Updated:September 30, 2025 at 07:42 PM
Rooms and interior
- Bedrooms:4
- Total bathrooms:3
- Full bathrooms:2
- Half bathrooms:1
Heating and cooling
- Cooling:Central A/C
- Heating:Forced Air, Natural Gas
Structure and exterior
- Roof:Shingle
- Year built:1992
Schools
- High school:CENTRAL DAUPHIN
Utilities
- Water:Public
- Sewer:Public Sewer
Finances and disclosures
- Price:$440,000
- Tax amount:$6,394 (2024)
New listings near 5865 Fox St
- New
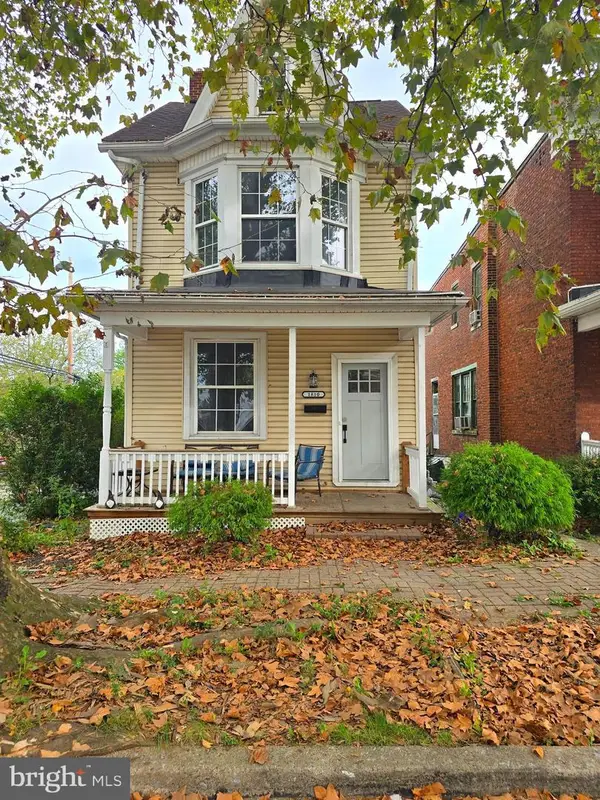 $180,000Active3 beds 1 baths1,529 sq. ft.
$180,000Active3 beds 1 baths1,529 sq. ft.1810 Briggs St, HARRISBURG, PA 17103
MLS# PADA2049138Listed by: BERKSHIRE HATHAWAY HOMESERVICES HOMESALE REALTY - New
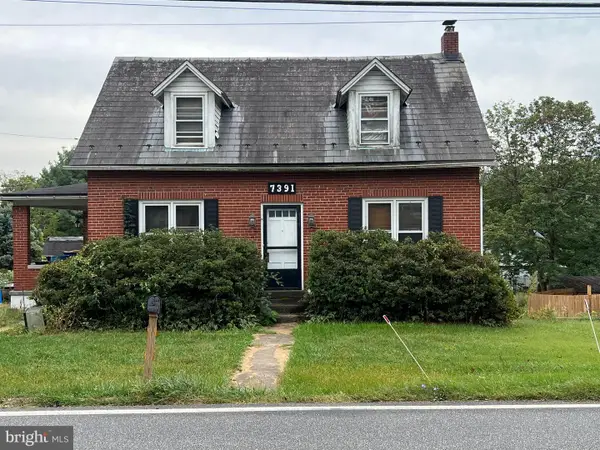 $175,000Active2 beds 2 baths1,382 sq. ft.
$175,000Active2 beds 2 baths1,382 sq. ft.7391 Chambers Hill Rd, HARRISBURG, PA 17111
MLS# PADA2050150Listed by: COLDWELL BANKER REALTY - Coming Soon
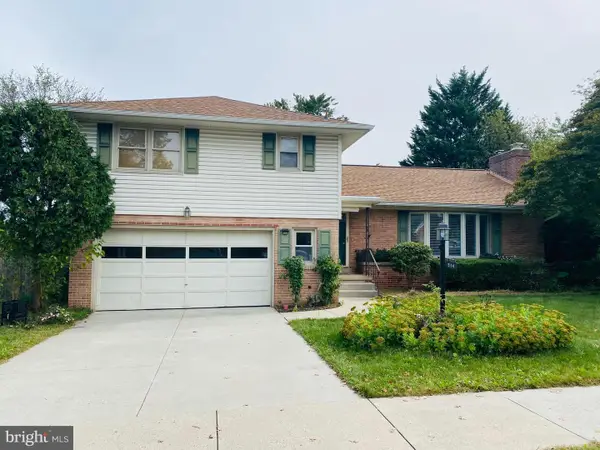 $349,900Coming Soon3 beds 3 baths
$349,900Coming Soon3 beds 3 baths514 Redwood St, HARRISBURG, PA 17109
MLS# PADA2050176Listed by: ONEST REAL ESTATE - Coming Soon
 $220,000Coming Soon3 beds 2 baths
$220,000Coming Soon3 beds 2 baths326 Lincoln Ave, HARRISBURG, PA 17111
MLS# PADA2049832Listed by: IRON VALLEY REAL ESTATE OF CENTRAL PA - Coming Soon
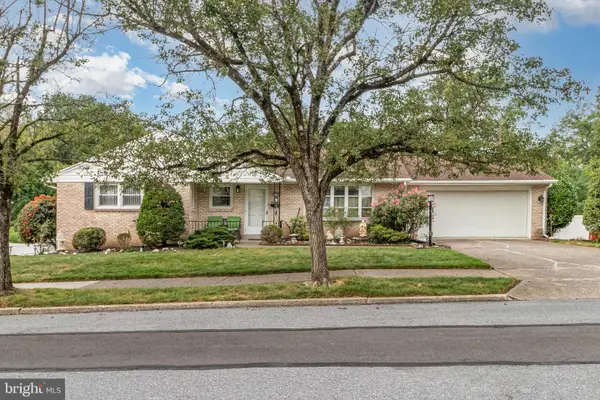 $345,000Coming Soon3 beds 2 baths
$345,000Coming Soon3 beds 2 baths414-a Trudy Rd, HARRISBURG, PA 17109
MLS# PADA2050180Listed by: CENTURY 21 REALTY SERVICES - Coming Soon
 $320,000Coming Soon3 beds 2 baths
$320,000Coming Soon3 beds 2 baths7770 Robin Rd, HARRISBURG, PA 17111
MLS# PADA2049032Listed by: BERKSHIRE HATHAWAY HOMESERVICES HOMESALE REALTY - Coming Soon
 $200,000Coming Soon2 beds 1 baths
$200,000Coming Soon2 beds 1 baths3809 Colonial Rd, HARRISBURG, PA 17109
MLS# PADA2050146Listed by: COLDWELL BANKER REALTY - Coming Soon
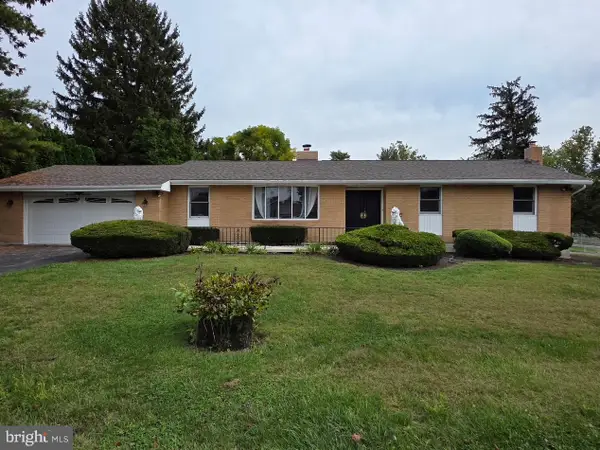 $365,000Coming Soon4 beds 2 baths
$365,000Coming Soon4 beds 2 baths650 High St, HARRISBURG, PA 17113
MLS# PADA2049764Listed by: COLDWELL BANKER REALTY - Coming SoonOpen Fri, 5 to 7pm
 $485,000Coming Soon4 beds 4 baths
$485,000Coming Soon4 beds 4 baths6306 Aston Ct, HARRISBURG, PA 17111
MLS# PADA2050078Listed by: KELLER WILLIAMS OF CENTRAL PA - Coming SoonOpen Sun, 12 to 2pm
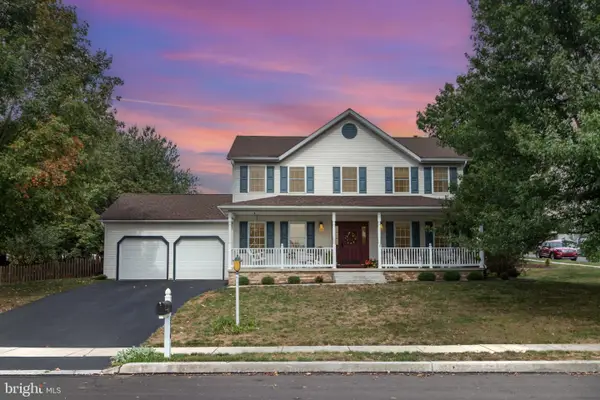 $465,000Coming Soon4 beds 3 baths
$465,000Coming Soon4 beds 3 baths5738 Cloverdale Rd, HARRISBURG, PA 17112
MLS# PADA2050126Listed by: KELLER WILLIAMS REALTY
