5920 Jacobs Ave, Harrisburg, PA 17112
Local realty services provided by:Better Homes and Gardens Real Estate GSA Realty
5920 Jacobs Ave,Harrisburg, PA 17112
$299,900
- 3 Beds
- 2 Baths
- 1,450 sq. ft.
- Single family
- Pending
Listed by:jennifer debernardis
Office:coldwell banker realty
MLS#:PADA2049128
Source:BRIGHTMLS
Price summary
- Price:$299,900
- Price per sq. ft.:$206.83
About this home
Enjoy the backyard of your dreams. Tree lined and level, you can sip your coffee from the serene covered porch of this 3 bedroom, 1.5 bath home in the Linglestown area. Central Dauphin Schools. The first-floor offers you a spacious living room with a propane fireplace that can heat the entire home, a formal dining room with a sliding glass door that leads to the large covered porch and deck, eat-in kitchen with plenty of space to host the holidays. Laundry and half bath complete the first floor. The second floor offers three large bedrooms and 1 full bath. The master bedroom has two closets. The 2 car oversized garage is expansive and has enough space for a workshop, lawnmowers, snowblowers, etc. New roof in 2022. The great backyard connects to a large wooded area. All of this within walking distance to the quaint Village of Linglestown and their many shops, restaurants, and coffee shop. Schedule your private tour today!
Contact an agent
Home facts
- Year built:1978
- Listing ID #:PADA2049128
- Added:46 day(s) ago
- Updated:November 01, 2025 at 07:28 AM
Rooms and interior
- Bedrooms:3
- Total bathrooms:2
- Full bathrooms:1
- Half bathrooms:1
- Living area:1,450 sq. ft.
Heating and cooling
- Cooling:Window Unit(s)
- Heating:Baseboard - Electric, Electric, Propane - Leased
Structure and exterior
- Roof:Shingle
- Year built:1978
- Building area:1,450 sq. ft.
- Lot area:0.48 Acres
Schools
- High school:CENTRAL DAUPHIN
Utilities
- Water:Well
- Sewer:Public Sewer
Finances and disclosures
- Price:$299,900
- Price per sq. ft.:$206.83
- Tax amount:$3,612 (2025)
New listings near 5920 Jacobs Ave
- New
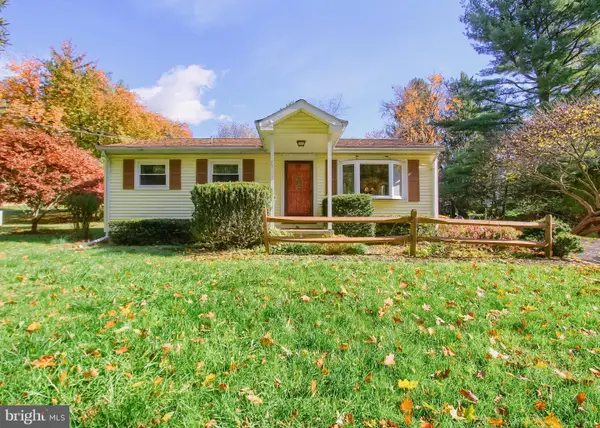 $255,000Active3 beds 1 baths1,248 sq. ft.
$255,000Active3 beds 1 baths1,248 sq. ft.740 Shady Dr, HARRISBURG, PA 17111
MLS# PADA2051240Listed by: IRON VALLEY REAL ESTATE OF CENTRAL PA - New
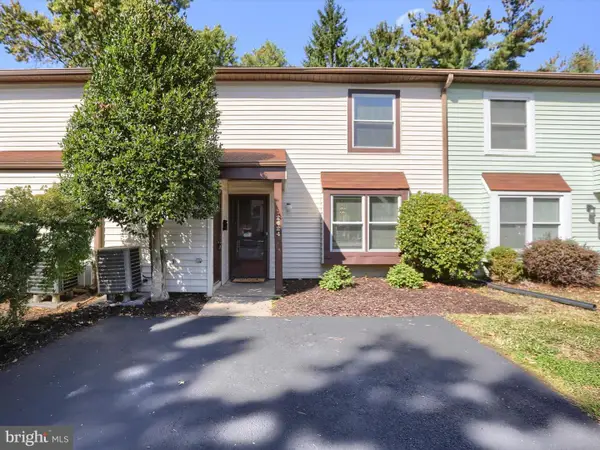 $194,900Active3 beds 3 baths1,472 sq. ft.
$194,900Active3 beds 3 baths1,472 sq. ft.2624 Cranberry Cir, HARRISBURG, PA 17110
MLS# PADA2050570Listed by: RE/MAX PREMIER SERVICES - New
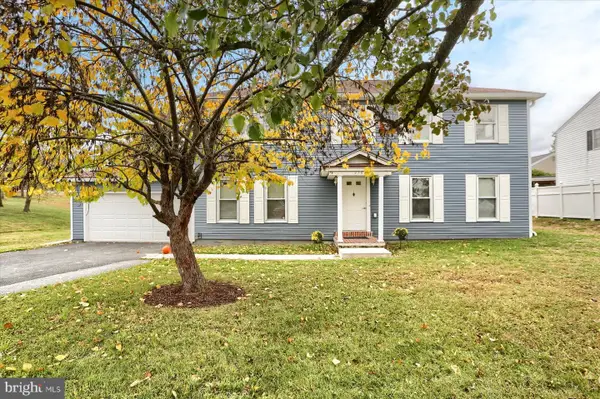 $380,000Active4 beds 3 baths2,464 sq. ft.
$380,000Active4 beds 3 baths2,464 sq. ft.3704 Reichert Rd, HARRISBURG, PA 17110
MLS# PADA2051238Listed by: IRON VALLEY REAL ESTATE OF CENTRAL PA - Coming SoonOpen Sat, 12 to 1pm
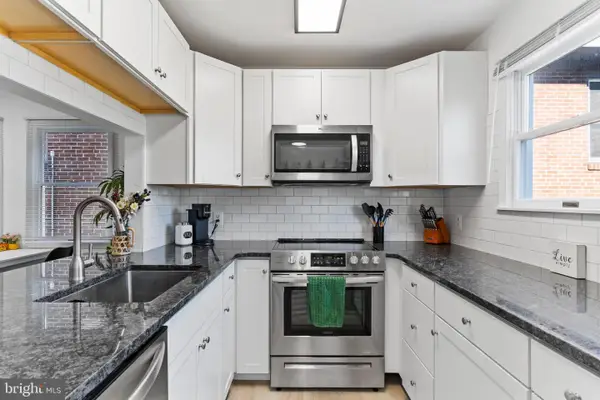 $210,000Coming Soon2 beds 2 baths
$210,000Coming Soon2 beds 2 baths2309-1/2 N 2nd St, HARRISBURG, PA 17110
MLS# PADA2051208Listed by: RSR, REALTORS, LLC - Coming Soon
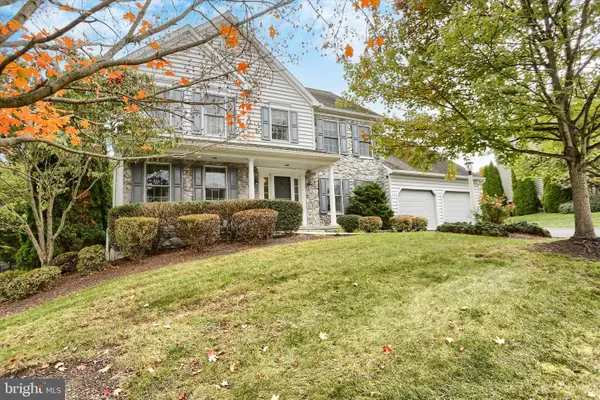 $574,900Coming Soon4 beds 3 baths
$574,900Coming Soon4 beds 3 baths7059 Beaver Spring Rd, HARRISBURG, PA 17111
MLS# PADA2051216Listed by: NEXTHOME CAPITAL REALTY - New
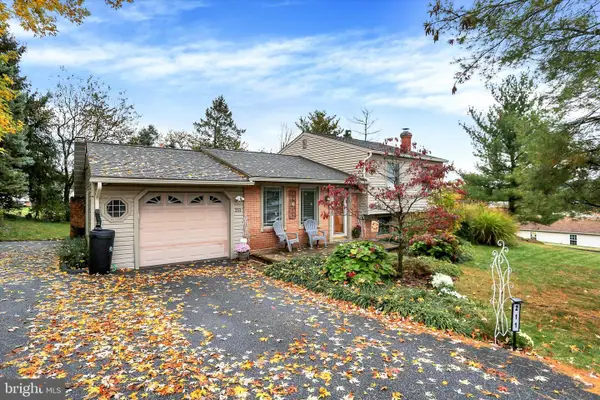 $344,900Active3 beds 2 baths1,698 sq. ft.
$344,900Active3 beds 2 baths1,698 sq. ft.211 Eddington Ave, HARRISBURG, PA 17111
MLS# PADA2051224Listed by: IRON VALLEY REAL ESTATE OF CENTRAL PA - New
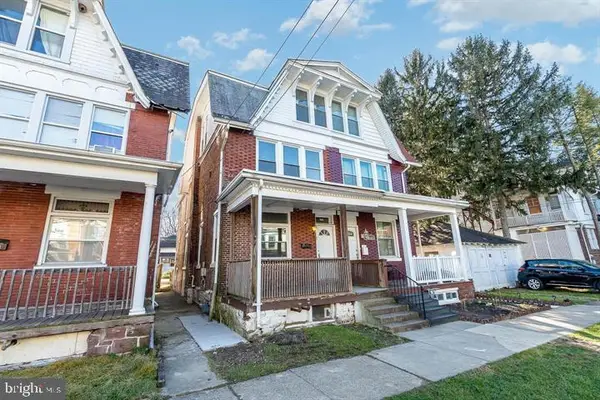 $100,000Active3 beds 2 baths1,728 sq. ft.
$100,000Active3 beds 2 baths1,728 sq. ft.1611 North St, HARRISBURG, PA 17103
MLS# PADA2051230Listed by: KELLER WILLIAMS OF CENTRAL PA - New
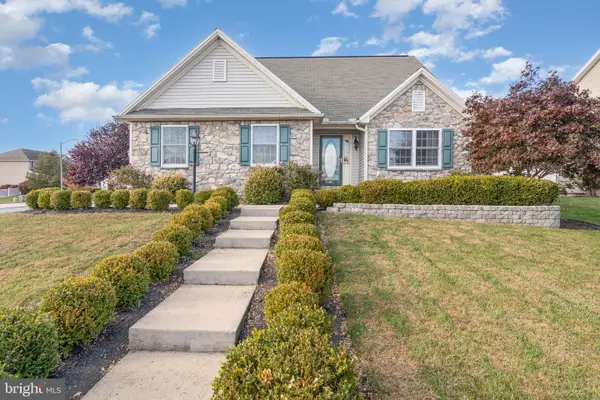 $450,000Active3 beds 4 baths2,977 sq. ft.
$450,000Active3 beds 4 baths2,977 sq. ft.3250 Jonagold Dr, HARRISBURG, PA 17110
MLS# PADA2051114Listed by: FOR SALE BY OWNER PLUS, REALTORS - New
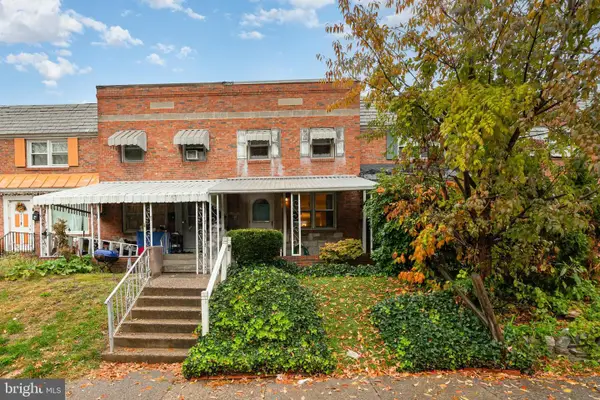 $120,000Active3 beds 1 baths1,056 sq. ft.
$120,000Active3 beds 1 baths1,056 sq. ft.443 Hale Ave, HARRISBURG, PA 17104
MLS# PADA2051194Listed by: JOY DANIELS REAL ESTATE GROUP, LTD - New
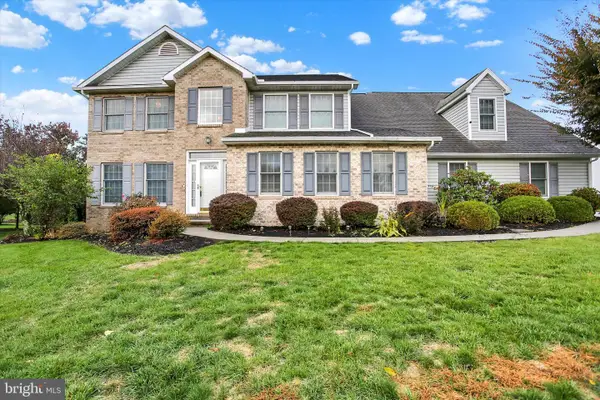 $595,000Active4 beds 4 baths3,304 sq. ft.
$595,000Active4 beds 4 baths3,304 sq. ft.338 Deaven Rd, HARRISBURG, PA 17111
MLS# PADA2051160Listed by: IRON VALLEY REAL ESTATE OF CENTRAL PA
