6124 Weston Dr, HARRISBURG, PA 17111
Local realty services provided by:Better Homes and Gardens Real Estate Capital Area
6124 Weston Dr,HARRISBURG, PA 17111
$540,000
- 4 Beds
- 3 Baths
- 3,326 sq. ft.
- Single family
- Active
Listed by:david p giovanniello, broker
Office:for sale by owner plus, realtors
MLS#:PADA2048796
Source:BRIGHTMLS
Price summary
- Price:$540,000
- Price per sq. ft.:$162.36
- Monthly HOA dues:$95
About this home
When only the Best Will Do! This ranch home, located on a premium level corner lot in the sought-after Union Station Community, Lower Paxton Township, offers everything you would expect and more. The Navigator model, constructed by award-winning Yingst Homes, is designed with attention to detail and quality throughout. Upon arrival, guests are greeted by a covered front porch leading into a formal entry with custom built-in display shelves. The gourmet kitchen is equipped with custom-painted cabinetry, ceramic tile backsplash, a sweeping center island with breakfast bar, wine rack, stone accents, and breathtaking exotic quartzite countertops. Also included are high-end black stainless-steel appliances, a counter-top gas range with a black stainless-steel exhaust hood. You will also love the walk-in pantry, and access to a screened porch and stone patio via a sliding glass door. The great room features the warmth and comfort of a stone gas fireplace, built-in display shelves, and windows providing abundant natural light. The dining area is highlighted by a chandelier and decorative wood columns, creating an inviting space for gatherings. The primary bedroom suite includes a spacious walk-in closet, ceiling fan, and a bathroom with two high double basin vanities and a step-in shower with seat. Two additional bedrooms on the main floor offer easy access to a shared bathroom with tub and shower combination. The main level also contains a laundry/mud room with utility sink, shelving, and direct access to an oversized two-car garage with an upgraded stained concrete driveway. The lower level encompasses a fourth bedroom with a double-door closet and adjacent full bathroom, a large recreation room with recessed lighting, a sizeable storage area, and a bonus room featuring stone accent walls and recess lighting. This property’s natural light, generous room sizes, and prime location make it a great place to call home. There are two HOA services to choose from: $95 per month or $160 per month which includes lawn care and snow removal. The neighborhood features community walking trails, a pond, dining options and other convenient services. Private tours are available upon request.
Contact an agent
Home facts
- Year built:2020
- Listing ID #:PADA2048796
- Added:1 day(s) ago
- Updated:August 29, 2025 at 01:33 AM
Rooms and interior
- Bedrooms:4
- Total bathrooms:3
- Full bathrooms:3
- Living area:3,326 sq. ft.
Heating and cooling
- Cooling:Central A/C
- Heating:Forced Air, Natural Gas
Structure and exterior
- Roof:Architectural Shingle
- Year built:2020
- Building area:3,326 sq. ft.
- Lot area:0.2 Acres
Schools
- High school:CENTRAL DAUPHIN EAST
Utilities
- Water:Public
- Sewer:Public Sewer
Finances and disclosures
- Price:$540,000
- Price per sq. ft.:$162.36
- Tax amount:$8,666 (2025)
New listings near 6124 Weston Dr
- Coming Soon
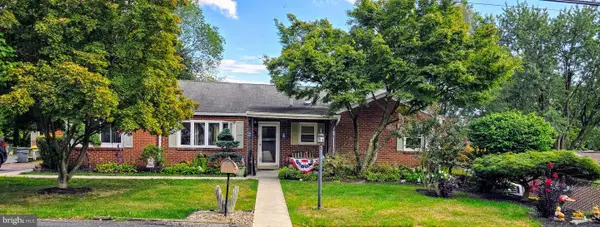 $380,000Coming Soon5 beds 3 baths
$380,000Coming Soon5 beds 3 baths5109 Ridgeview Dr, HARRISBURG, PA 17112
MLS# PADA2049020Listed by: COLDWELL BANKER REALTY - New
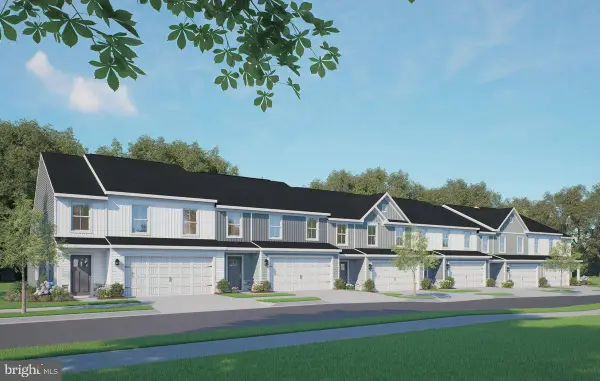 $369,990Active3 beds 3 baths1,760 sq. ft.
$369,990Active3 beds 3 baths1,760 sq. ft.1015 Ashleigh Ln #lot 1703, HARRISBURG, PA 17112
MLS# PADA2049006Listed by: BERKS HOMES REALTY, LLC - New
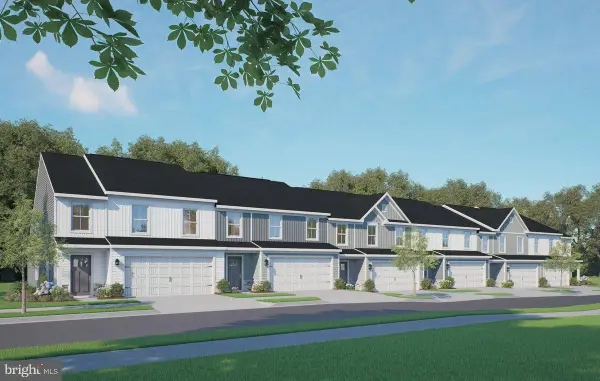 $403,990Active3 beds 4 baths2,653 sq. ft.
$403,990Active3 beds 4 baths2,653 sq. ft.1017 Ashleigh Ln #lot 1704, HARRISBURG, PA 17112
MLS# PADA2049008Listed by: BERKS HOMES REALTY, LLC - New
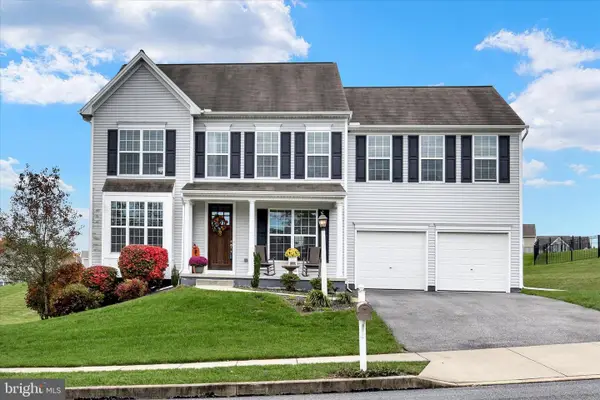 $485,700Active4 beds 3 baths3,127 sq. ft.
$485,700Active4 beds 3 baths3,127 sq. ft.7025 Beech Tree Dr, HARRISBURG, PA 17111
MLS# PADA2048482Listed by: JOY DANIELS REAL ESTATE GROUP, LTD - New
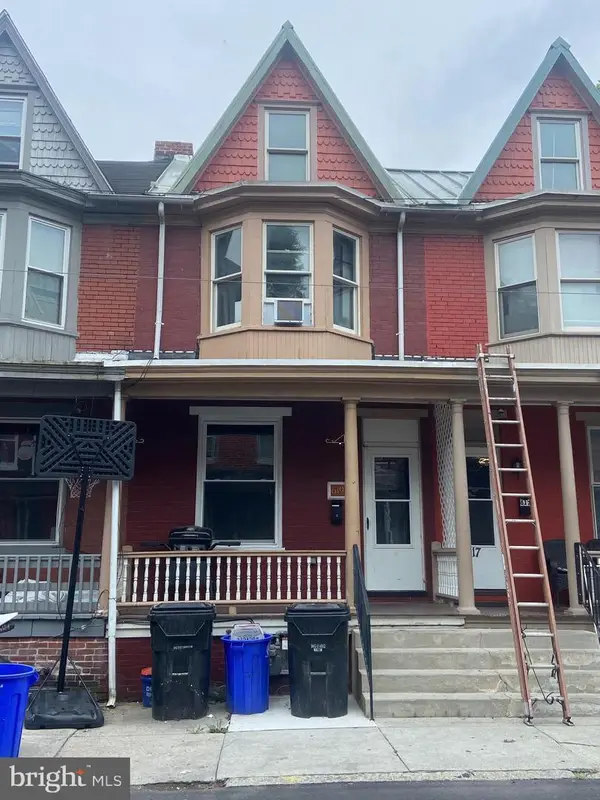 $135,900Active3 beds 2 baths1,138 sq. ft.
$135,900Active3 beds 2 baths1,138 sq. ft.619 Oxford St, HARRISBURG, PA 17110
MLS# PADA2047948Listed by: IRON VALLEY REAL ESTATE OF CENTRAL PA - New
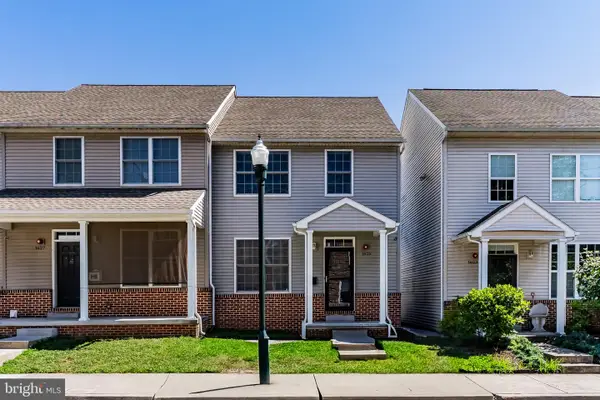 $210,000Active4 beds 2 baths1,470 sq. ft.
$210,000Active4 beds 2 baths1,470 sq. ft.1625 N 4th St, HARRISBURG, PA 17102
MLS# PADA2048984Listed by: TURN KEY REALTY GROUP - Coming Soon
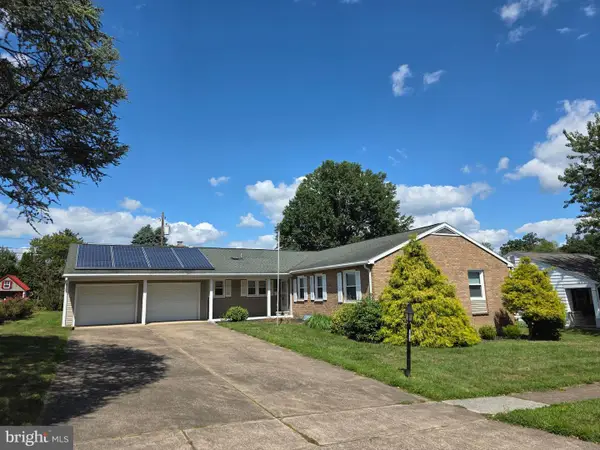 $329,000Coming Soon3 beds 2 baths
$329,000Coming Soon3 beds 2 baths4620 Harwich Rd, HARRISBURG, PA 17109
MLS# PADA2048898Listed by: RE/MAX DELTA GROUP, INC. - New
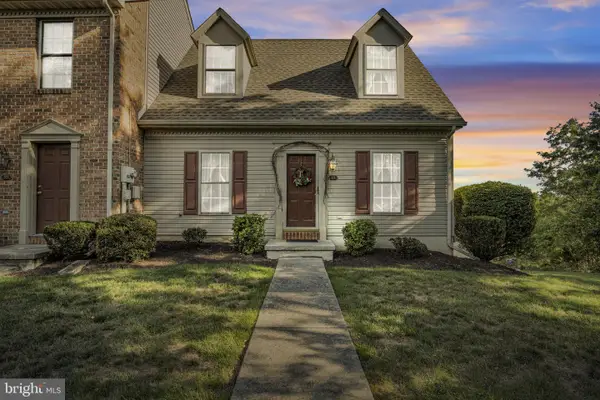 $230,000Active2 beds 2 baths1,040 sq. ft.
$230,000Active2 beds 2 baths1,040 sq. ft.211 N Timber Ct, HARRISBURG, PA 17110
MLS# PADA2048884Listed by: RE/MAX 1ST ADVANTAGE - Coming Soon
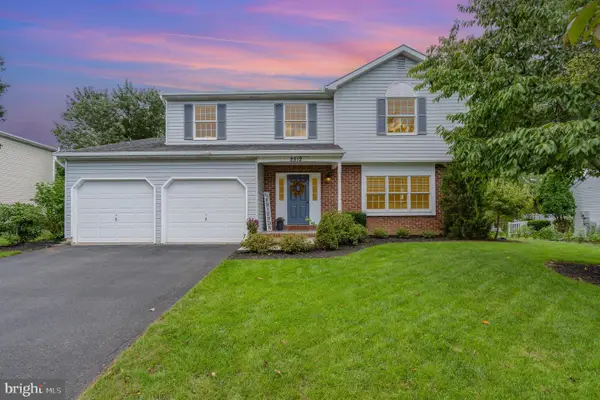 $440,000Coming Soon4 beds 3 baths
$440,000Coming Soon4 beds 3 baths2512 Blarney Dr, HARRISBURG, PA 17112
MLS# PADA2048860Listed by: KELLER WILLIAMS REALTY
