7025 Beech Tree Dr, HARRISBURG, PA 17111
Local realty services provided by:Better Homes and Gardens Real Estate Cassidon Realty
7025 Beech Tree Dr,HARRISBURG, PA 17111
$485,700
- 4 Beds
- 3 Baths
- 3,127 sq. ft.
- Single family
- Active
Listed by:joy daniels
Office:joy daniels real estate group, ltd
MLS#:PADA2048482
Source:BRIGHTMLS
Price summary
- Price:$485,700
- Price per sq. ft.:$155.32
- Monthly HOA dues:$27
About this home
Welcome to this exquisite residence nestled on almost a half an acre lot within the sought after Spring Hill community! You’ll be immediately captivated by the charming curb appeal and the inviting covered front porch, an ideal spot to savor your morning coffee. Boasting over 3,127 square feet of meticulously finished living space, this home features an open floor plan highlighted by rich hardwood flooring and recessed lighting throughout the main level. As you step inside, you’ll discover the welcoming foyer with the living room on your left and an elegant formal dining space adorned with tray ceiling on your right, a perfect space for hosting gatherings. The stylish kitchen features a spacious island with bar seating, granite countertops, stainless steel appliances, double ovens, chic tile backsplash, pantry for storage and a charming breakfast nook with convenient outdoor access. Open from the kitchen is the cozy family room complemented by a gas fireplace. Main level laundry room and half bath. Head upstairs to find the versatile loft area, perfect for additional living space, office or playroom. Second level includes four generously sized bedrooms. Primary bedroom includes plush carpeting, window treatments, recessed lighting, a walk-in closet and a luxurious full bath with tile floors, soaking tub, double vanity and tiled shower. An additional full bath with a double vanity is centrally located in the upstairs hallway. Make your way to the finished basement, where a media room provides an excellent entertainment space. Two car garage. Conveniently situated near a neighborhood park, shopping, dining and entertainment. A joy to own!
Contact an agent
Home facts
- Year built:2014
- Listing ID #:PADA2048482
- Added:1 day(s) ago
- Updated:August 29, 2025 at 01:33 AM
Rooms and interior
- Bedrooms:4
- Total bathrooms:3
- Full bathrooms:2
- Half bathrooms:1
- Living area:3,127 sq. ft.
Heating and cooling
- Cooling:Central A/C
- Heating:Forced Air, Natural Gas
Structure and exterior
- Roof:Shingle
- Year built:2014
- Building area:3,127 sq. ft.
- Lot area:0.5 Acres
Schools
- High school:CENTRAL DAUPHIN EAST
- Middle school:CENTRAL DAUPHIN EAST
Utilities
- Water:Public
- Sewer:Public Sewer
Finances and disclosures
- Price:$485,700
- Price per sq. ft.:$155.32
- Tax amount:$6,293 (2025)
New listings near 7025 Beech Tree Dr
- Coming Soon
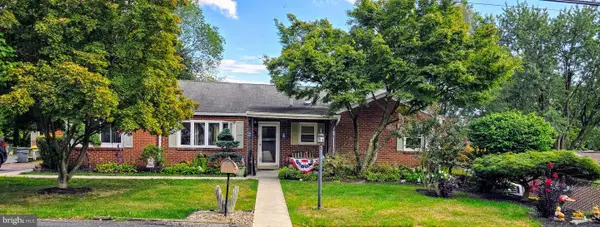 $380,000Coming Soon5 beds 3 baths
$380,000Coming Soon5 beds 3 baths5109 Ridgeview Dr, HARRISBURG, PA 17112
MLS# PADA2049020Listed by: COLDWELL BANKER REALTY - New
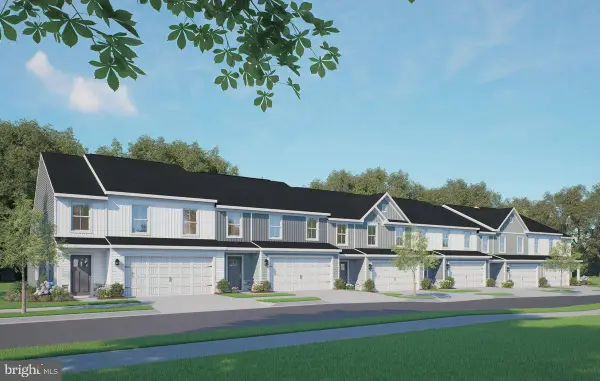 $369,990Active3 beds 3 baths1,760 sq. ft.
$369,990Active3 beds 3 baths1,760 sq. ft.1015 Ashleigh Ln #lot 1703, HARRISBURG, PA 17112
MLS# PADA2049006Listed by: BERKS HOMES REALTY, LLC - New
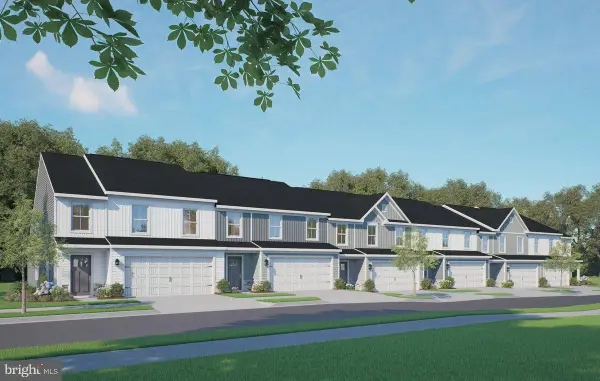 $403,990Active3 beds 4 baths2,653 sq. ft.
$403,990Active3 beds 4 baths2,653 sq. ft.1017 Ashleigh Ln #lot 1704, HARRISBURG, PA 17112
MLS# PADA2049008Listed by: BERKS HOMES REALTY, LLC - New
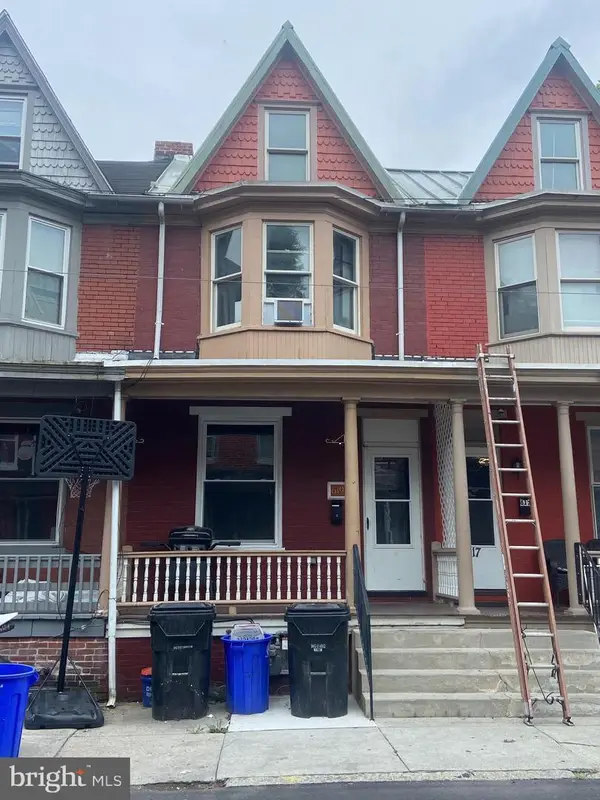 $135,900Active3 beds 2 baths1,138 sq. ft.
$135,900Active3 beds 2 baths1,138 sq. ft.619 Oxford St, HARRISBURG, PA 17110
MLS# PADA2047948Listed by: IRON VALLEY REAL ESTATE OF CENTRAL PA - New
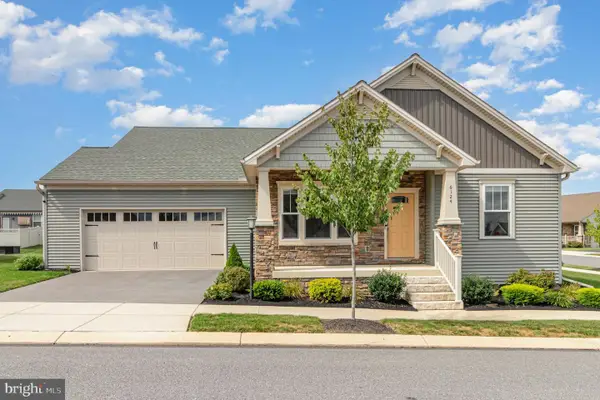 $540,000Active4 beds 3 baths3,326 sq. ft.
$540,000Active4 beds 3 baths3,326 sq. ft.6124 Weston Dr, HARRISBURG, PA 17111
MLS# PADA2048796Listed by: FOR SALE BY OWNER PLUS, REALTORS - New
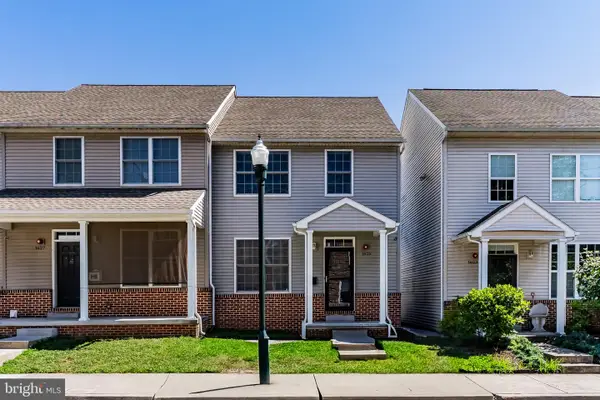 $210,000Active4 beds 2 baths1,470 sq. ft.
$210,000Active4 beds 2 baths1,470 sq. ft.1625 N 4th St, HARRISBURG, PA 17102
MLS# PADA2048984Listed by: TURN KEY REALTY GROUP - Coming Soon
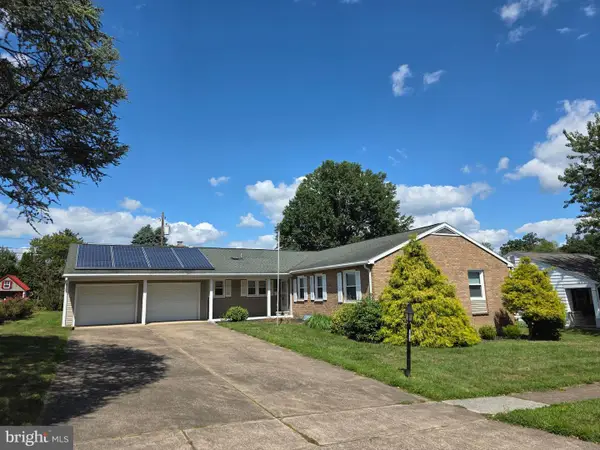 $329,000Coming Soon3 beds 2 baths
$329,000Coming Soon3 beds 2 baths4620 Harwich Rd, HARRISBURG, PA 17109
MLS# PADA2048898Listed by: RE/MAX DELTA GROUP, INC. - New
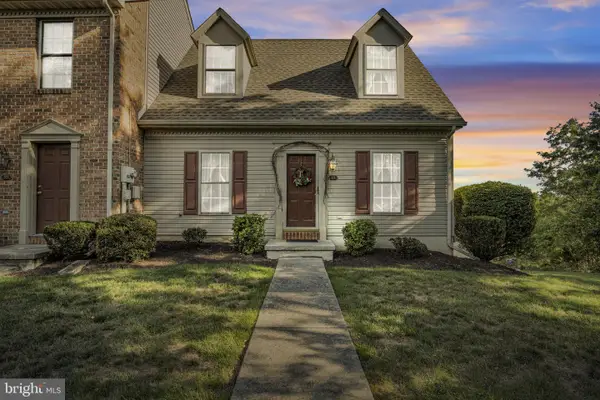 $230,000Active2 beds 2 baths1,040 sq. ft.
$230,000Active2 beds 2 baths1,040 sq. ft.211 N Timber Ct, HARRISBURG, PA 17110
MLS# PADA2048884Listed by: RE/MAX 1ST ADVANTAGE - Coming Soon
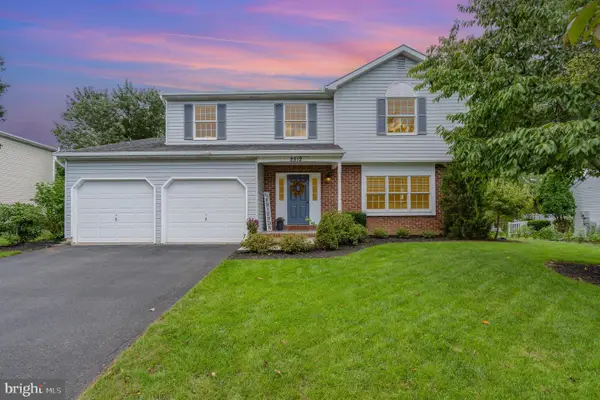 $440,000Coming Soon4 beds 3 baths
$440,000Coming Soon4 beds 3 baths2512 Blarney Dr, HARRISBURG, PA 17112
MLS# PADA2048860Listed by: KELLER WILLIAMS REALTY
